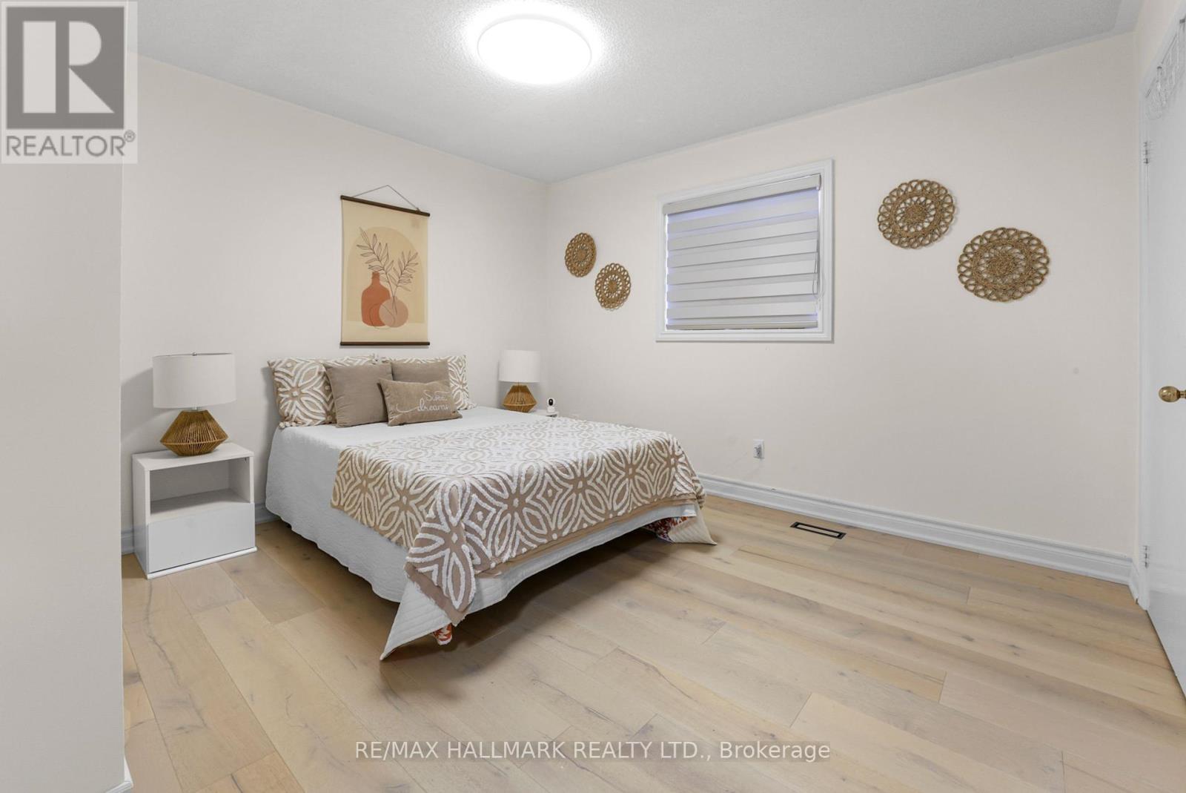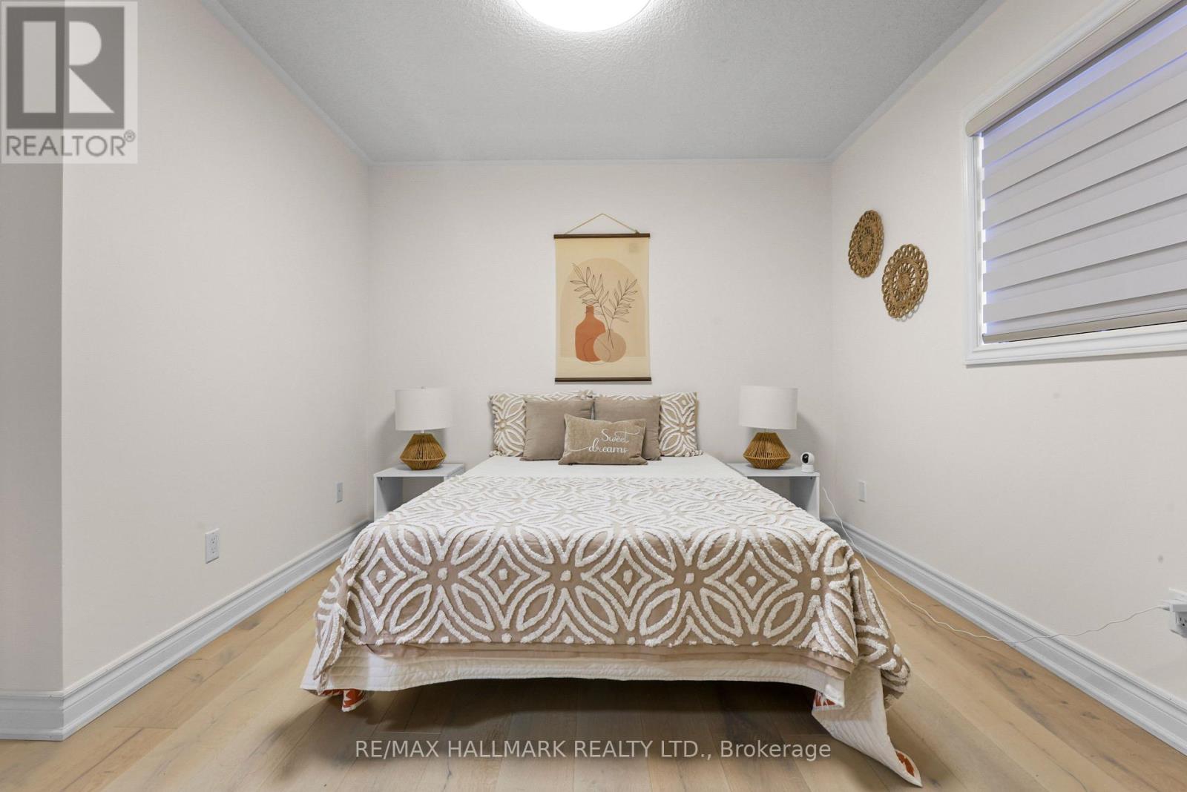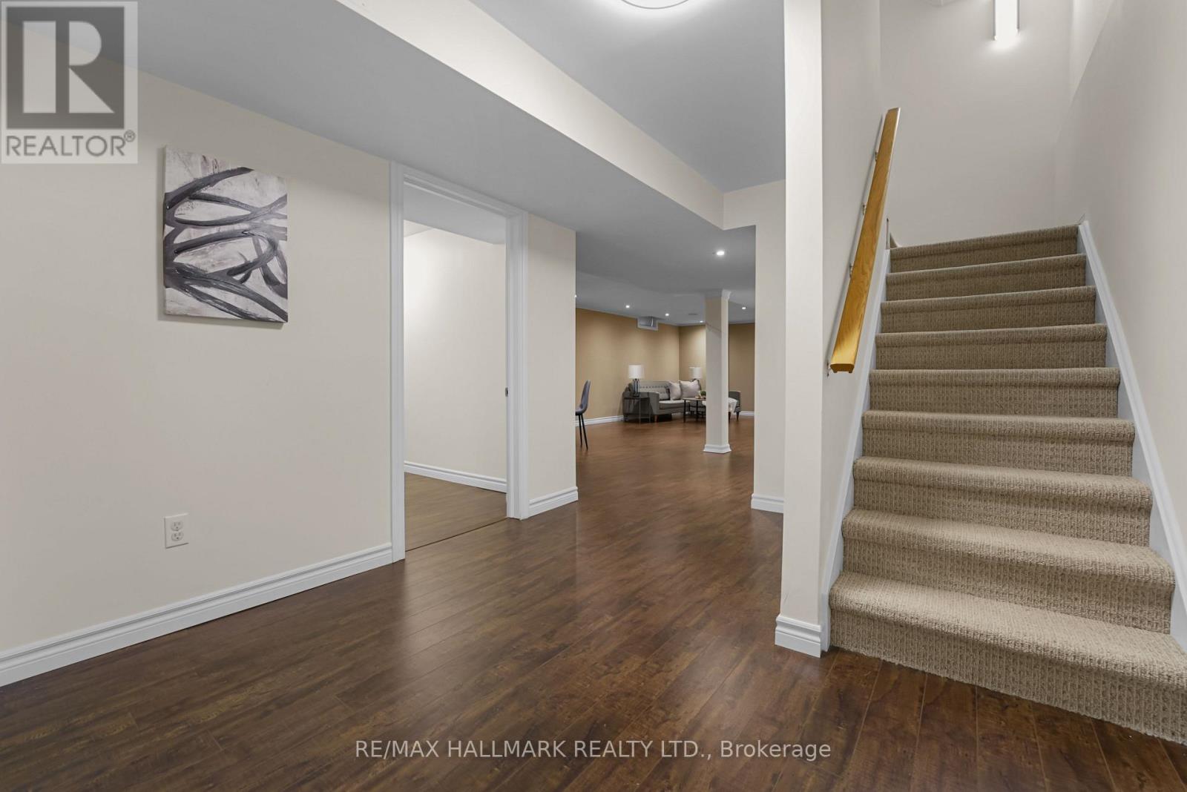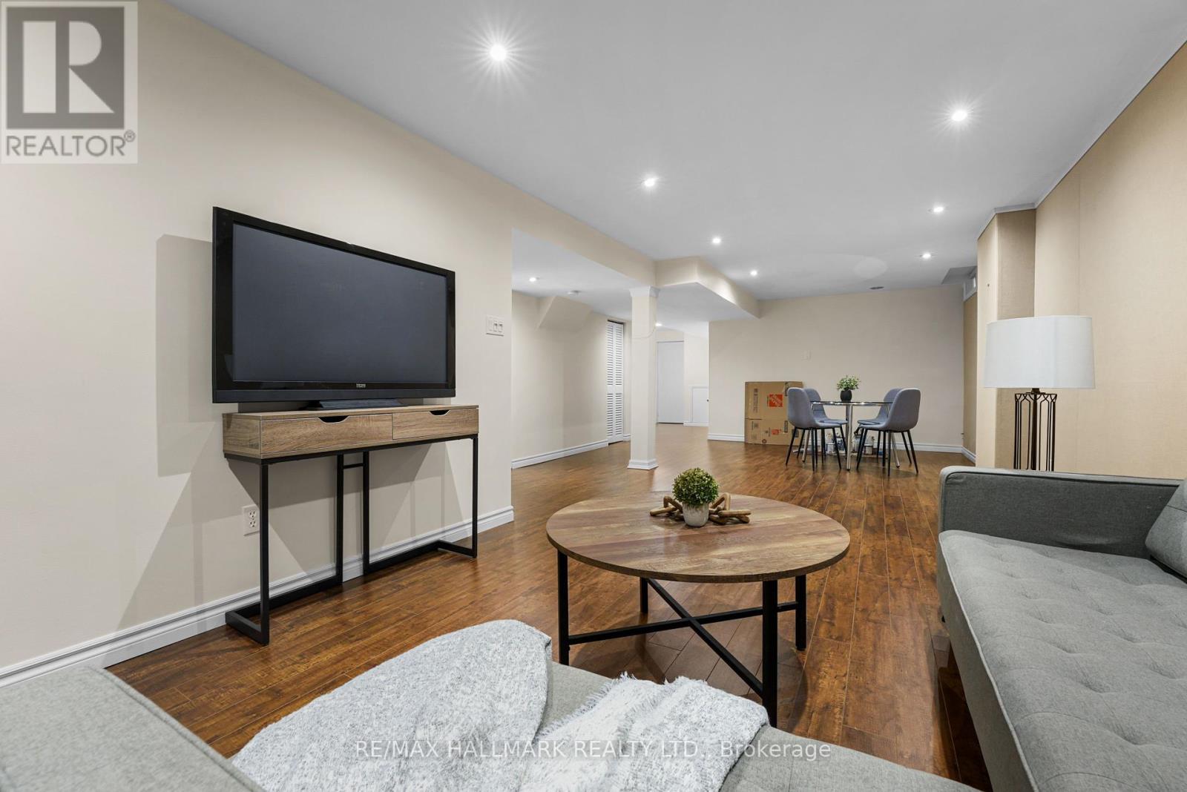5 Bedroom
4 Bathroom
2000 - 2500 sqft
Fireplace
Central Air Conditioning
Forced Air
$1,198,000
Welcome to this beautifully updated all-brick detached home in the highly sought-after Erin Mills community of Mississauga. Boasting over 2,275 sqft of bright and functional living space, this 2-storey gem features 3+2 spacious bedrooms and 3.5 bathrooms ideal for growing families or multi-functional living. The heart of the home is the stunning open-concept kitchen, complete with a large island, cork flooring, and modern LED lighting. It flows seamlessly into the dining area and cozy family room with a fireplace perfect for everyday comfort or entertaining guests. A dedicated main-floor office and a large basement rec room provide flexibility for work, play, or extended family needs. Upstairs, you'll find engineered hardwood floors and stylish new zebra blinds throughout. Step outside to a fully landscaped backyard oasis, complete with a private sauna and spacious deck your personal retreat. Additional features include an attached double garage, double driveway, security cameras, and video doorbell for peace of mind. Just minutes from Erin Mills Town Centre, top-rated schools, parks, golf courses, and major highways (403, 407, QEW), with nature trails and bike paths at your doorstep. (id:41954)
Property Details
|
MLS® Number
|
W12200187 |
|
Property Type
|
Single Family |
|
Community Name
|
Erin Mills |
|
Amenities Near By
|
Park, Public Transit, Schools |
|
Community Features
|
Community Centre, School Bus |
|
Equipment Type
|
Water Heater |
|
Parking Space Total
|
6 |
|
Rental Equipment Type
|
Water Heater |
Building
|
Bathroom Total
|
4 |
|
Bedrooms Above Ground
|
3 |
|
Bedrooms Below Ground
|
2 |
|
Bedrooms Total
|
5 |
|
Appliances
|
Blinds, Dishwasher, Microwave, Sauna, Stove, Refrigerator |
|
Basement Development
|
Finished |
|
Basement Type
|
Full (finished) |
|
Construction Style Attachment
|
Detached |
|
Cooling Type
|
Central Air Conditioning |
|
Exterior Finish
|
Brick |
|
Fireplace Present
|
Yes |
|
Foundation Type
|
Concrete, Unknown |
|
Half Bath Total
|
1 |
|
Heating Fuel
|
Natural Gas |
|
Heating Type
|
Forced Air |
|
Stories Total
|
2 |
|
Size Interior
|
2000 - 2500 Sqft |
|
Type
|
House |
|
Utility Water
|
Municipal Water |
Parking
Land
|
Acreage
|
No |
|
Land Amenities
|
Park, Public Transit, Schools |
|
Sewer
|
Sanitary Sewer |
|
Size Depth
|
138 Ft |
|
Size Frontage
|
32 Ft |
|
Size Irregular
|
32 X 138 Ft |
|
Size Total Text
|
32 X 138 Ft|under 1/2 Acre |
|
Zoning Description
|
R5 |
Rooms
| Level |
Type |
Length |
Width |
Dimensions |
|
Second Level |
Bedroom |
3.35 m |
3.05 m |
3.35 m x 3.05 m |
|
Second Level |
Bedroom |
3.35 m |
3.05 m |
3.35 m x 3.05 m |
|
Second Level |
Primary Bedroom |
4.88 m |
4.27 m |
4.88 m x 4.27 m |
|
Second Level |
Family Room |
4.88 m |
4.88 m |
4.88 m x 4.88 m |
|
Basement |
Bedroom |
2.44 m |
2.74 m |
2.44 m x 2.74 m |
|
Basement |
Recreational, Games Room |
4.57 m |
7.62 m |
4.57 m x 7.62 m |
|
Basement |
Office |
3.35 m |
3.05 m |
3.35 m x 3.05 m |
|
Main Level |
Laundry Room |
2.13 m |
1.83 m |
2.13 m x 1.83 m |
|
Main Level |
Kitchen |
6.4 m |
4.22 m |
6.4 m x 4.22 m |
|
Main Level |
Dining Room |
3.66 m |
2.44 m |
3.66 m x 2.44 m |
|
Main Level |
Living Room |
3.96 m |
3.35 m |
3.96 m x 3.35 m |
https://www.realtor.ca/real-estate/28424899/3401-aubrey-road-mississauga-erin-mills-erin-mills


















































