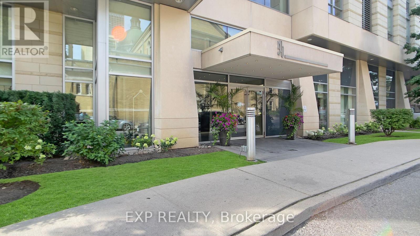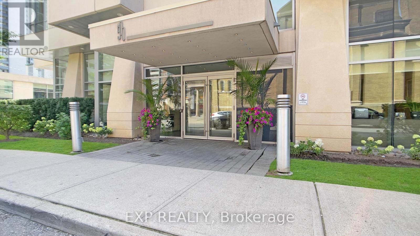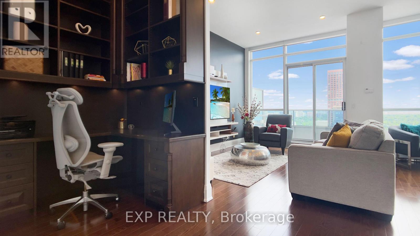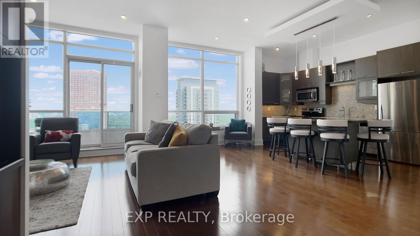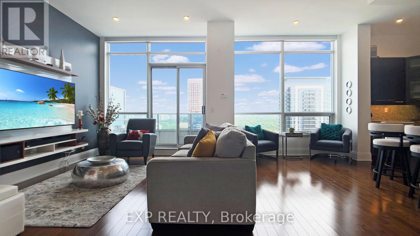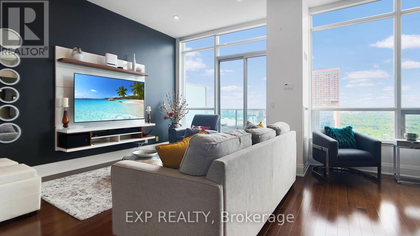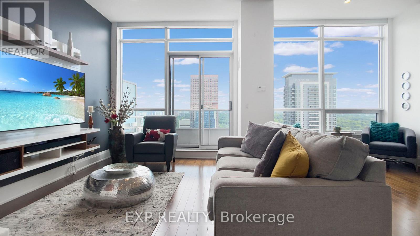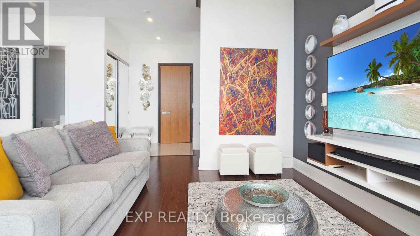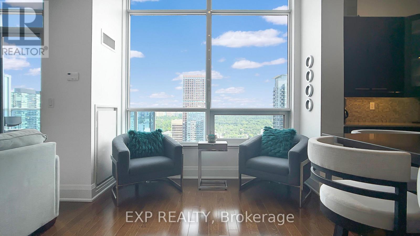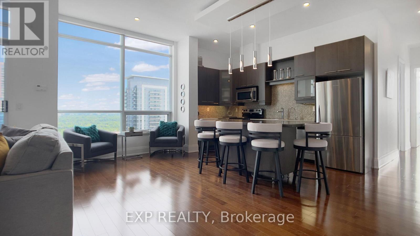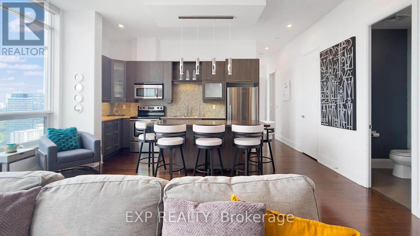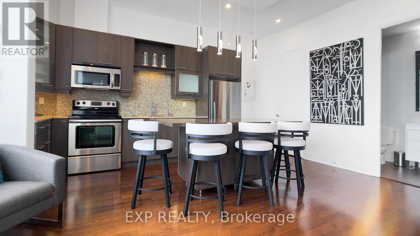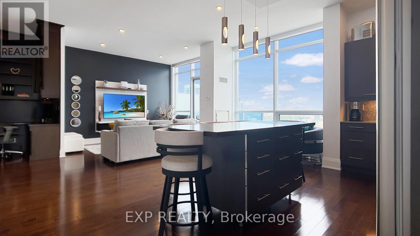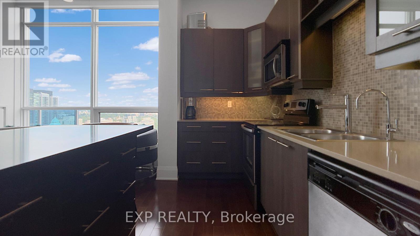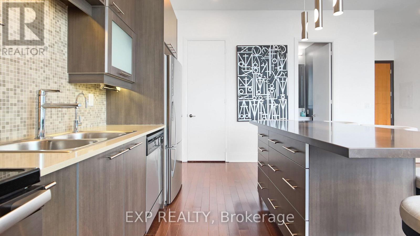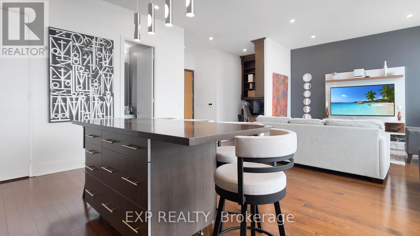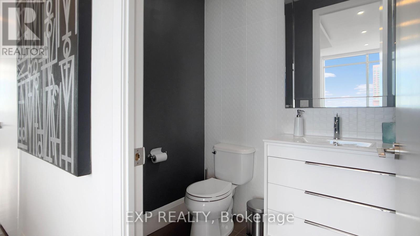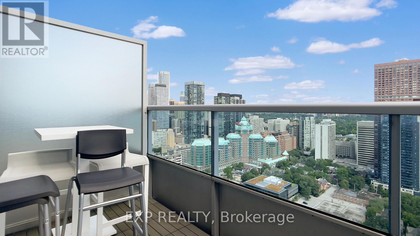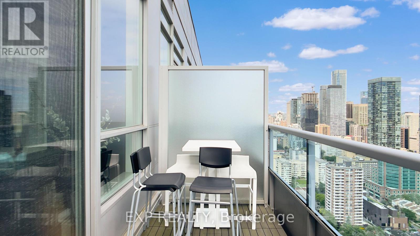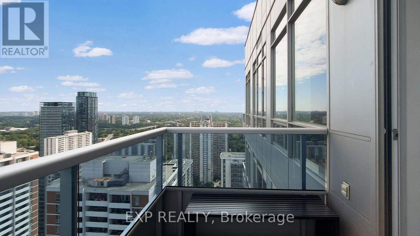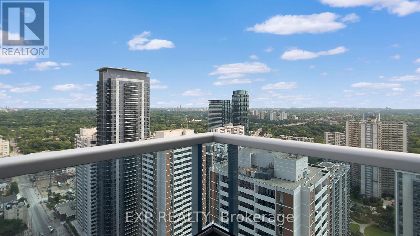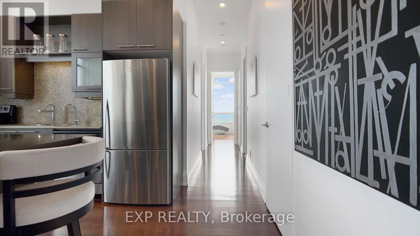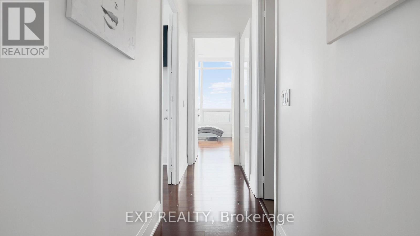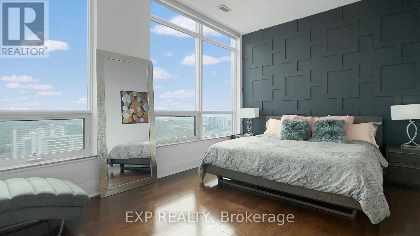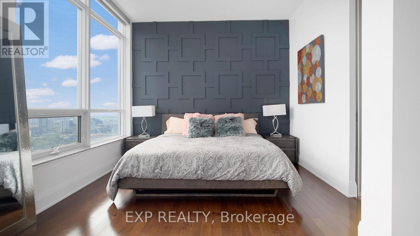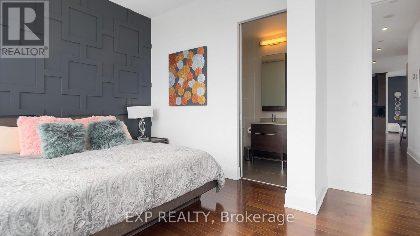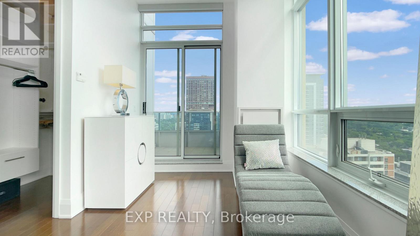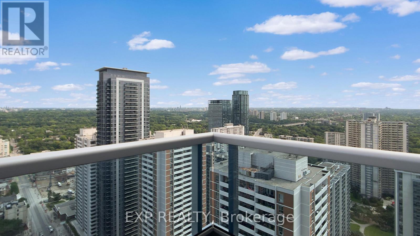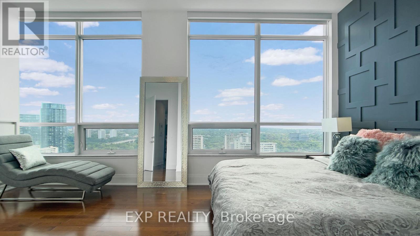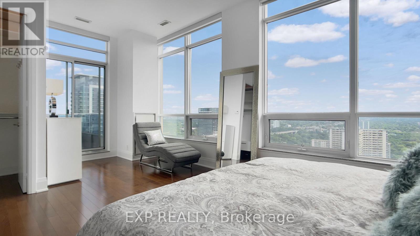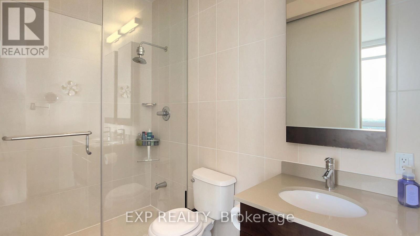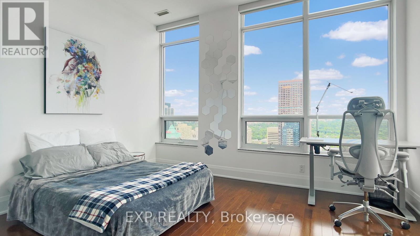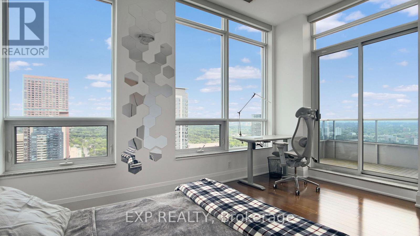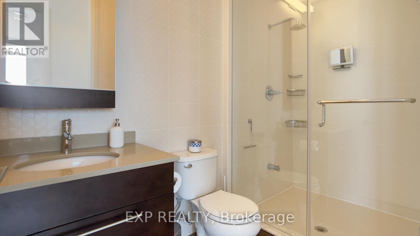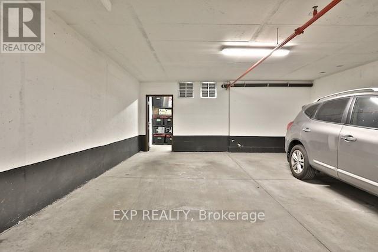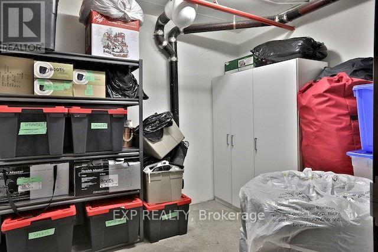3401 - 500 Sherbourne Street Toronto (North St. James Town), Ontario M4X 1L1
$1,199,900Maintenance, Water, Insurance, Common Area Maintenance, Parking, Heat
$1,176.76 Monthly
Maintenance, Water, Insurance, Common Area Maintenance, Parking, Heat
$1,176.76 MonthlyWelcome to this stunning and spacious corner penthouse suite, where luxury and panoramic views come together to create an exceptional living experience. With soaring 10' ceilings and sensational vistas from every room, this residence offers a captivating and unique lifestyle. Spanning an impressive 1327 square feet of living space, plus an additional 120 square feet across two balconies, this penthouse is designed to indulge your senses. As you step inside, you are immediately greeted by a large open concept layout that seamlessly incorporates the family, dining, kitchen, and den areas. The seamless flow of this space is perfect for entertaining guests or simply enjoying quality time with family. Work from home in the elegant custom study, thoughtfully designed with built-in features to enhance productivity and comfort serving as the perfect home office. The primary suite is an oasis, boasting forever views and equipped with an ensuite bath and a walk-in closet. Three walk-outs to Two sun-drenched balconies, ensure easy access to unobstructed views and an abundance of natural light throughout the day. Two Parking Spots and a Massive Storage Locker. (id:41954)
Property Details
| MLS® Number | C12443192 |
| Property Type | Single Family |
| Community Name | North St. James Town |
| Amenities Near By | Hospital, Public Transit, Place Of Worship |
| Community Features | Pet Restrictions |
| Features | Balcony |
| Parking Space Total | 2 |
| View Type | View |
Building
| Bathroom Total | 3 |
| Bedrooms Above Ground | 2 |
| Bedrooms Below Ground | 1 |
| Bedrooms Total | 3 |
| Age | 11 To 15 Years |
| Amenities | Security/concierge, Exercise Centre, Party Room, Visitor Parking, Storage - Locker |
| Appliances | Dishwasher, Dryer, Hood Fan, Microwave, Stove, Washer, Window Coverings, Refrigerator |
| Cooling Type | Central Air Conditioning |
| Exterior Finish | Brick, Concrete |
| Flooring Type | Hardwood, Concrete, Porcelain Tile |
| Half Bath Total | 1 |
| Heating Fuel | Natural Gas |
| Heating Type | Forced Air |
| Size Interior | 1200 - 1399 Sqft |
| Type | Apartment |
Parking
| Underground | |
| Garage |
Land
| Acreage | No |
| Land Amenities | Hospital, Public Transit, Place Of Worship |
| Zoning Description | Lourdes Ln & Sherbourne St |
Rooms
| Level | Type | Length | Width | Dimensions |
|---|---|---|---|---|
| Flat | Living Room | 5.68 m | 5.97 m | 5.68 m x 5.97 m |
| Flat | Other | 2.54 m | 2.44 m | 2.54 m x 2.44 m |
| Flat | Storage | 3.1 m | 2.6 m | 3.1 m x 2.6 m |
| Flat | Dining Room | 5.68 m | 5.97 m | 5.68 m x 5.97 m |
| Flat | Kitchen | 5.24 m | 2.58 m | 5.24 m x 2.58 m |
| Flat | Study | 1.78 m | 1.71 m | 1.78 m x 1.71 m |
| Flat | Primary Bedroom | 6.38 m | 3.99 m | 6.38 m x 3.99 m |
| Flat | Bedroom 2 | 3.9 m | 3.75 m | 3.9 m x 3.75 m |
| Flat | Bathroom | 2.97 m | 1.37 m | 2.97 m x 1.37 m |
| Flat | Laundry Room | 1.7 m | 1.7 m | 1.7 m x 1.7 m |
| Flat | Other | 3.58 m | 1.55 m | 3.58 m x 1.55 m |
Interested?
Contact us for more information
