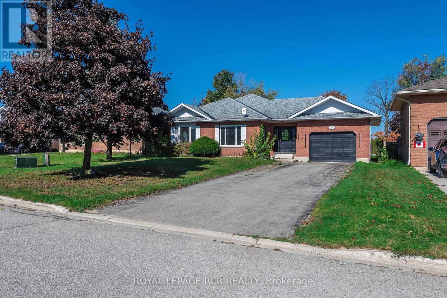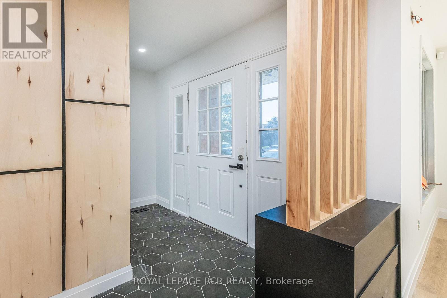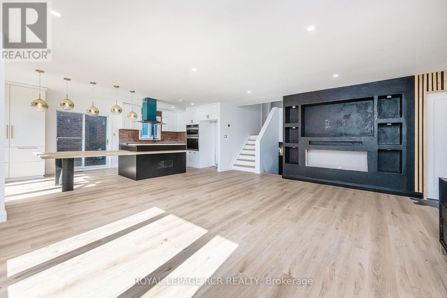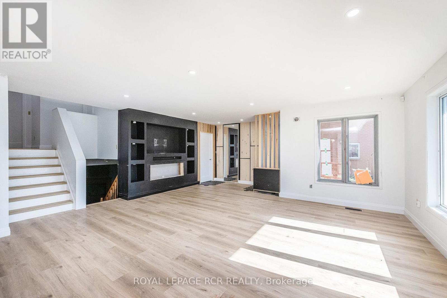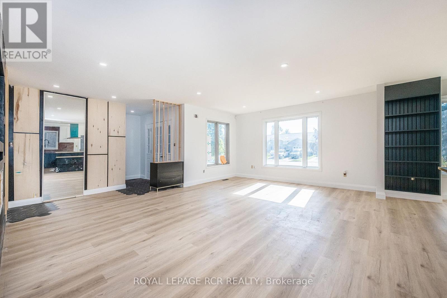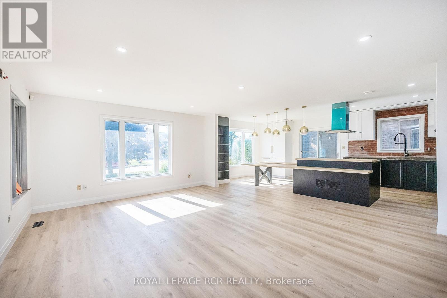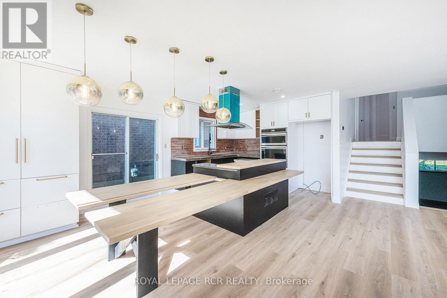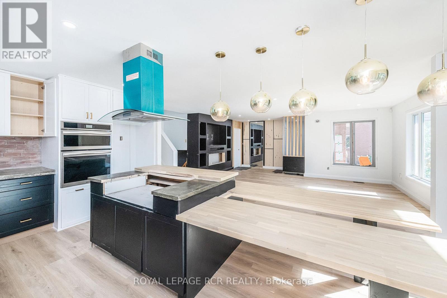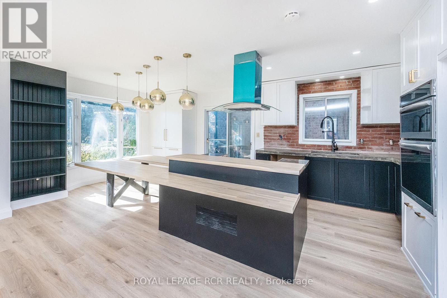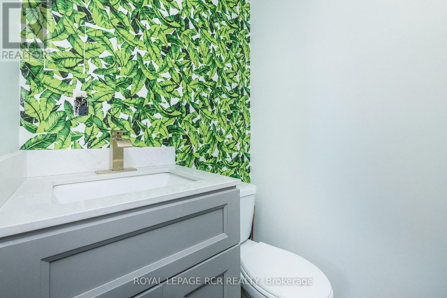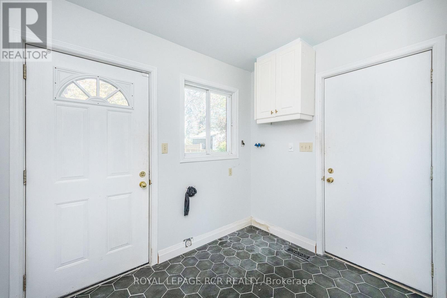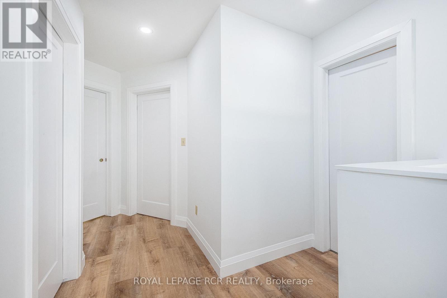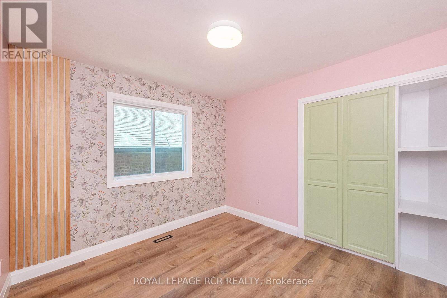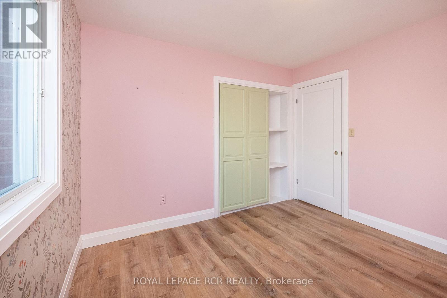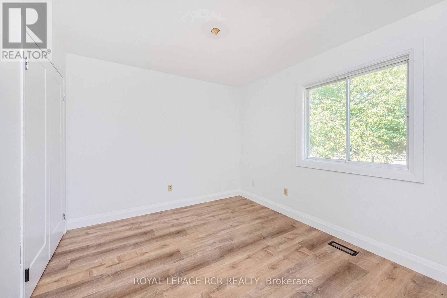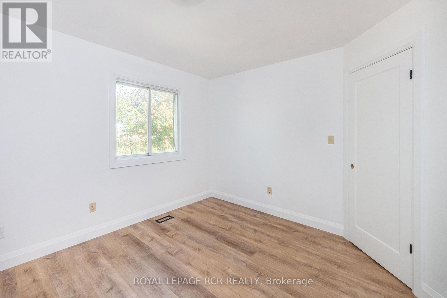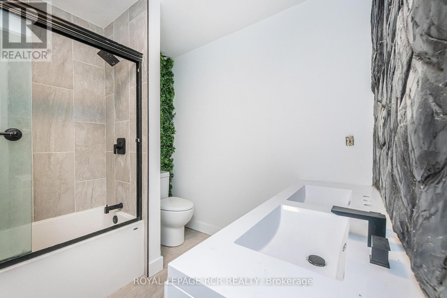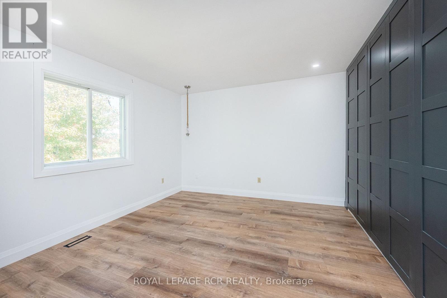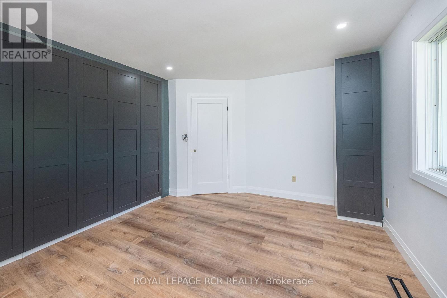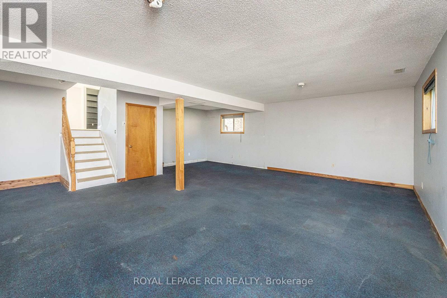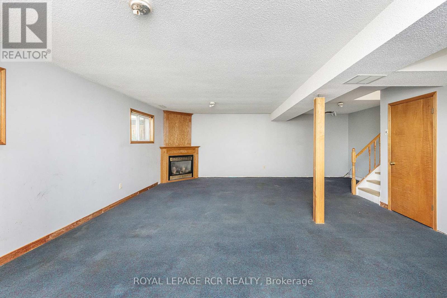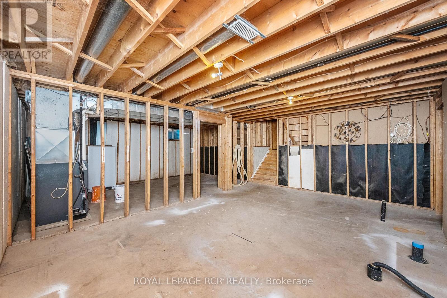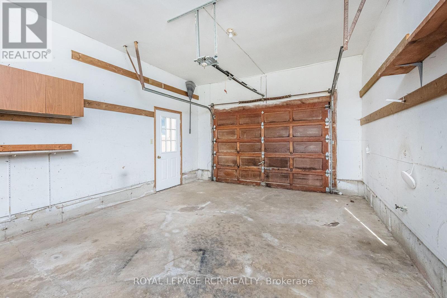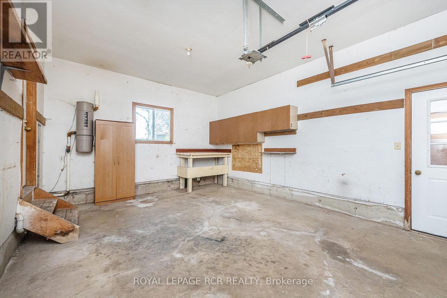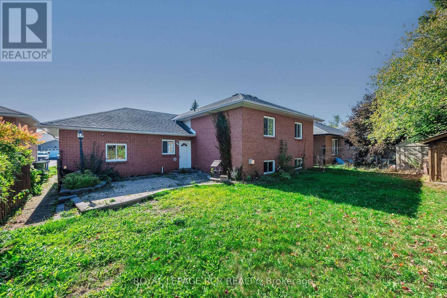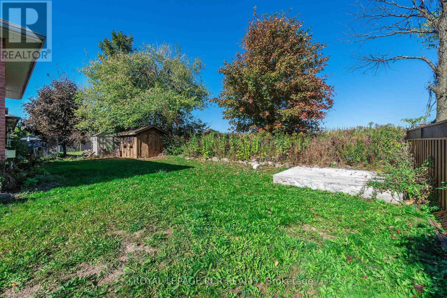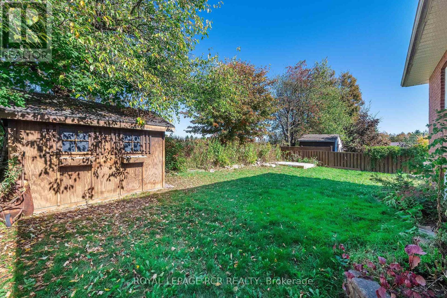3 Bedroom
2 Bathroom
1100 - 1500 sqft
Fireplace
Central Air Conditioning
Forced Air
$599,000
Welcome to this spacious 4-level backsplit, offering 3 bedrooms and 2 bathrooms in a desirable Dundalk neighbourhood on a quiet crescent. Perfect for families, this home combines comfort and functionality with a bright, open-concept layout. The main floor boasts an eat-in kitchen with beautiful floors, an inviting living room, and convenient main-floor laundry with walk-out to the backyard and direct garage access. Upstairs, you'll find 3 well-sized bedrooms, all with no carpeting, along with a full 4-piece bathroom. The third level features a cozy family room with large windows that fill the space with natural light, plus a fireplace for those cooler evenings. The fourth level remains unfinished, offering plenty of potential for storage or future living space. Enjoy a private double-wide driveway and the benefits of a quiet setting. A great family home with room to grow, in a great Dundalk location. (id:41954)
Property Details
|
MLS® Number
|
X12447193 |
|
Property Type
|
Single Family |
|
Community Name
|
Southgate |
|
Features
|
Irregular Lot Size |
|
Parking Space Total
|
5 |
Building
|
Bathroom Total
|
2 |
|
Bedrooms Above Ground
|
3 |
|
Bedrooms Total
|
3 |
|
Age
|
31 To 50 Years |
|
Amenities
|
Fireplace(s) |
|
Basement Development
|
Unfinished |
|
Basement Type
|
N/a (unfinished) |
|
Construction Style Attachment
|
Detached |
|
Construction Style Split Level
|
Backsplit |
|
Cooling Type
|
Central Air Conditioning |
|
Exterior Finish
|
Brick |
|
Fireplace Present
|
Yes |
|
Flooring Type
|
Ceramic, Carpeted |
|
Foundation Type
|
Concrete |
|
Half Bath Total
|
1 |
|
Heating Fuel
|
Natural Gas |
|
Heating Type
|
Forced Air |
|
Size Interior
|
1100 - 1500 Sqft |
|
Type
|
House |
|
Utility Water
|
Municipal Water |
Parking
Land
|
Acreage
|
No |
|
Sewer
|
Sanitary Sewer |
|
Size Depth
|
110 Ft ,4 In |
|
Size Frontage
|
60 Ft ,1 In |
|
Size Irregular
|
60.1 X 110.4 Ft ; Slightly Irregular |
|
Size Total Text
|
60.1 X 110.4 Ft ; Slightly Irregular |
Rooms
| Level |
Type |
Length |
Width |
Dimensions |
|
Second Level |
Bedroom 2 |
2.97 m |
3.58 m |
2.97 m x 3.58 m |
|
Second Level |
Bedroom 3 |
3 m |
3.33 m |
3 m x 3.33 m |
|
Lower Level |
Other |
|
|
Measurements not available |
|
Main Level |
Kitchen |
6.1 m |
3.66 m |
6.1 m x 3.66 m |
|
Main Level |
Living Room |
6.1 m |
4.22 m |
6.1 m x 4.22 m |
|
Main Level |
Laundry Room |
2.64 m |
1.96 m |
2.64 m x 1.96 m |
|
Upper Level |
Primary Bedroom |
4.29 m |
3.56 m |
4.29 m x 3.56 m |
|
In Between |
Recreational, Games Room |
7.9 m |
6.78 m |
7.9 m x 6.78 m |
https://www.realtor.ca/real-estate/28956609/34-wilson-crescent-southgate-southgate
