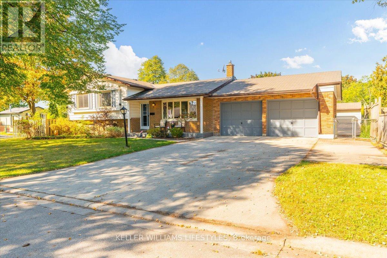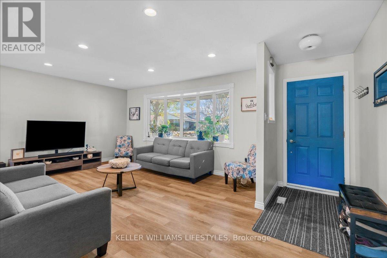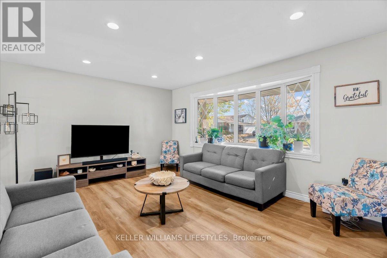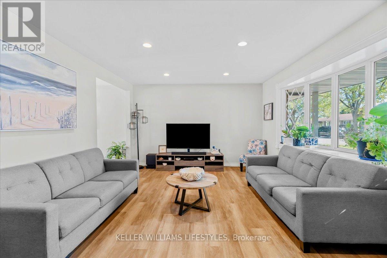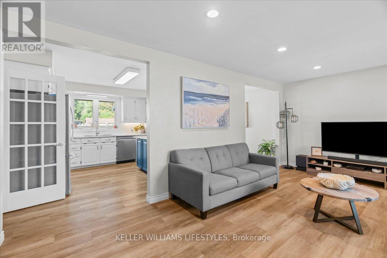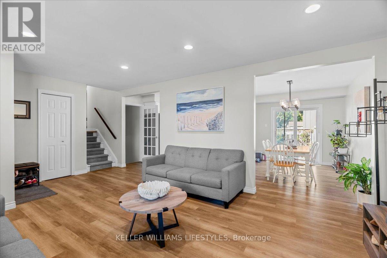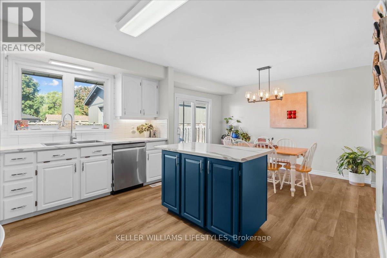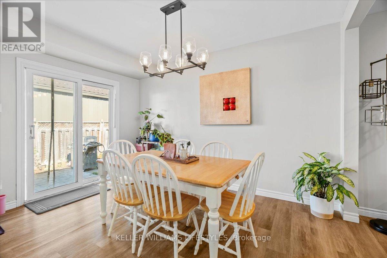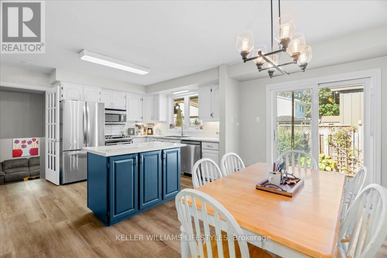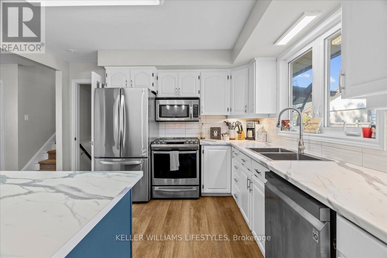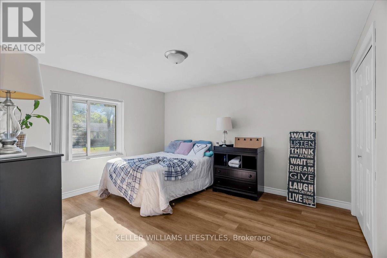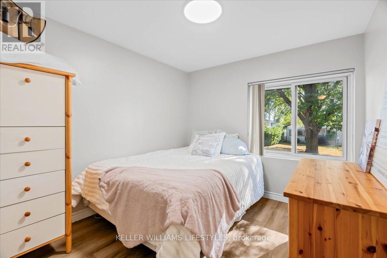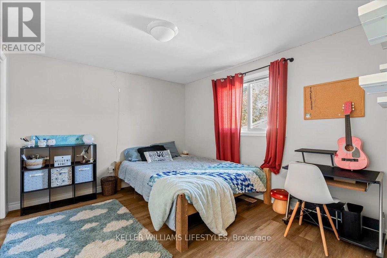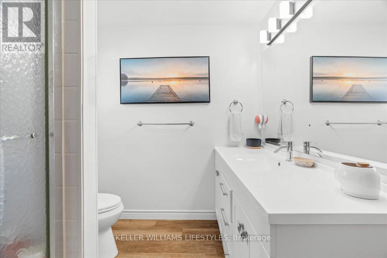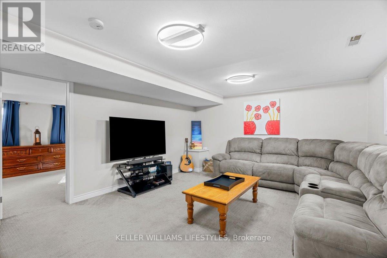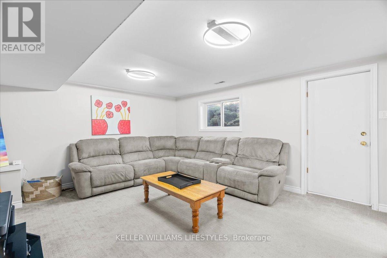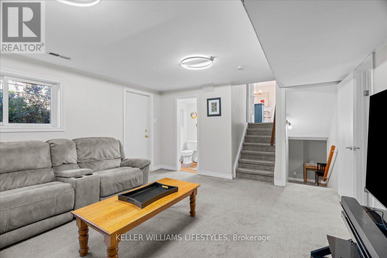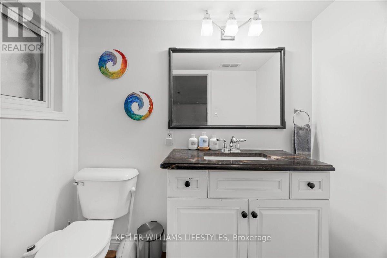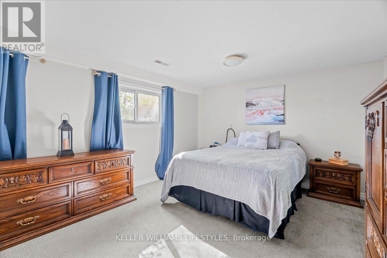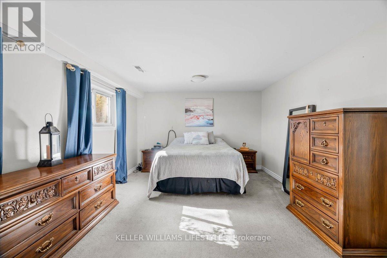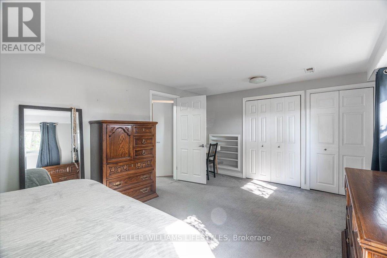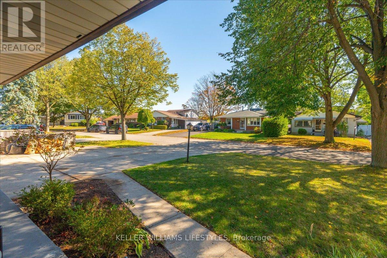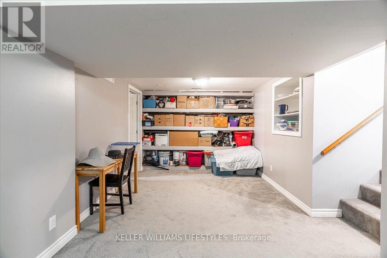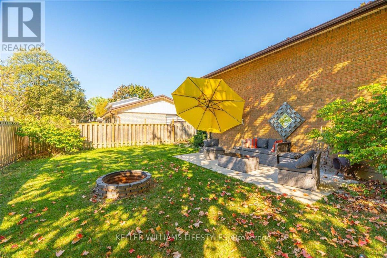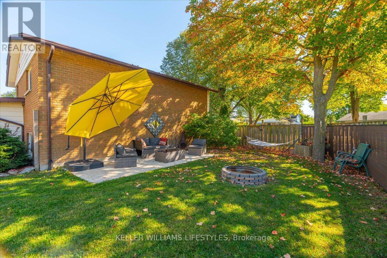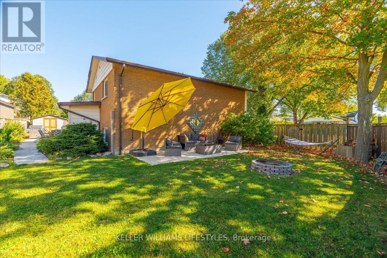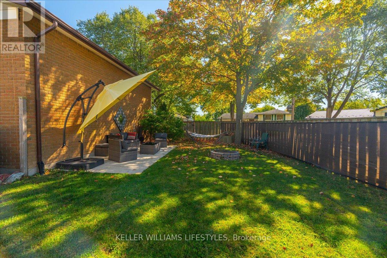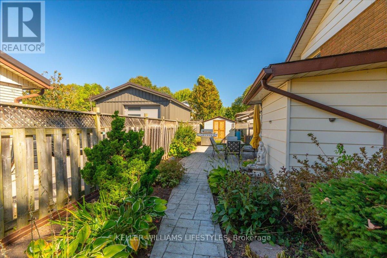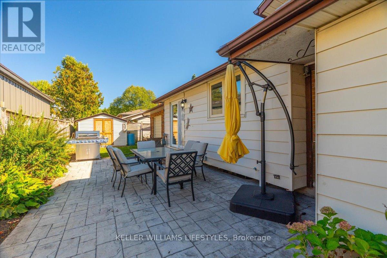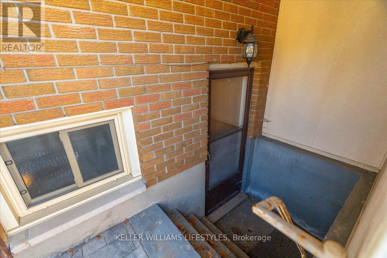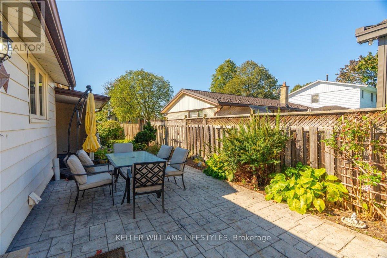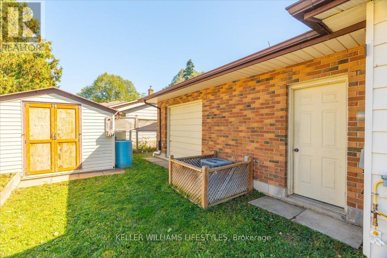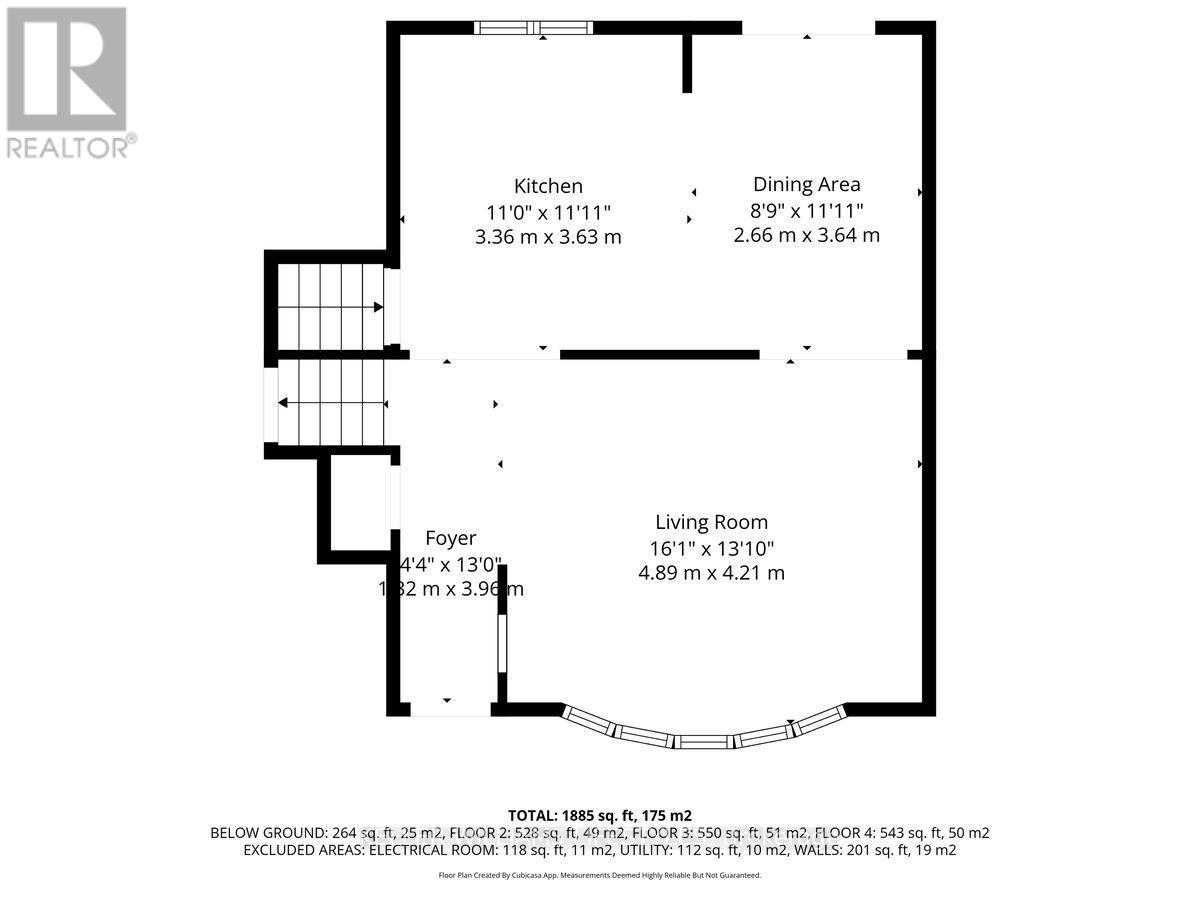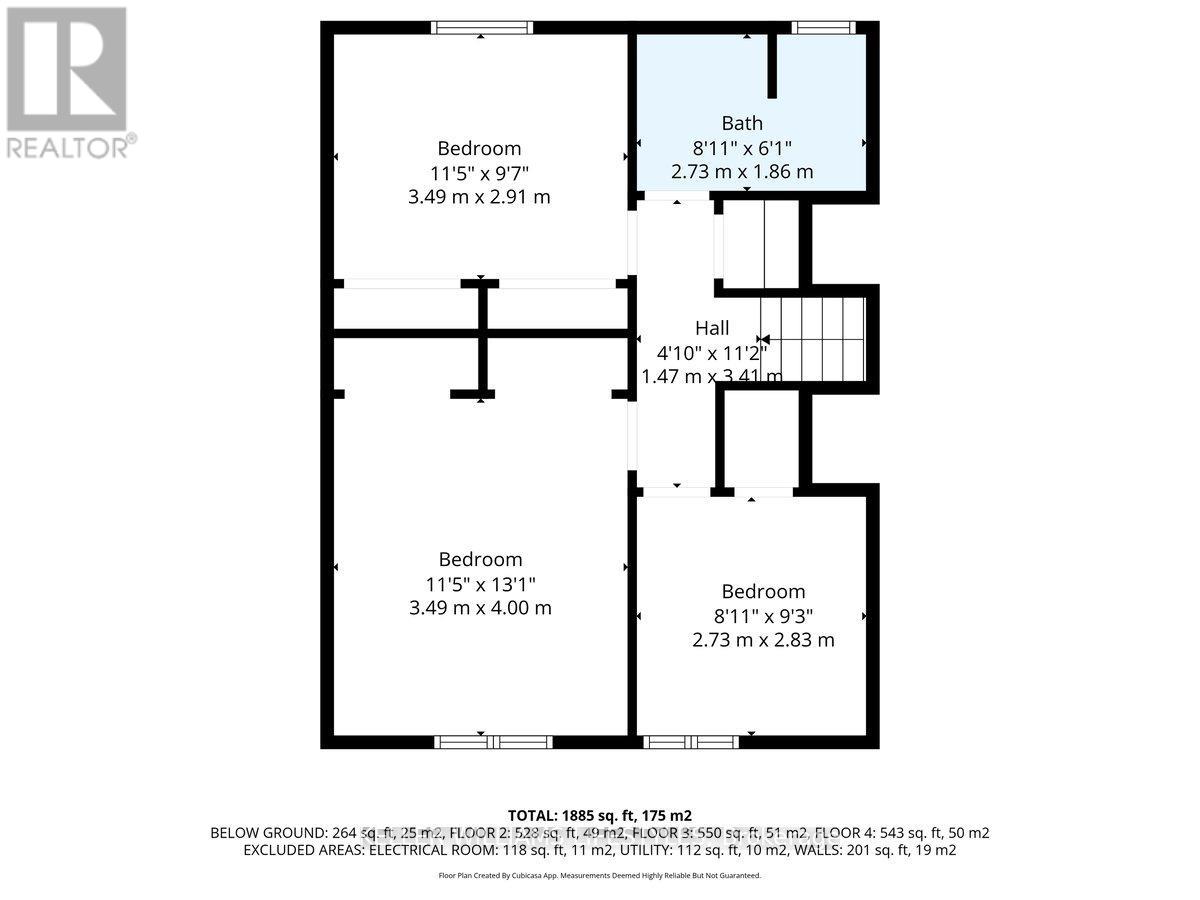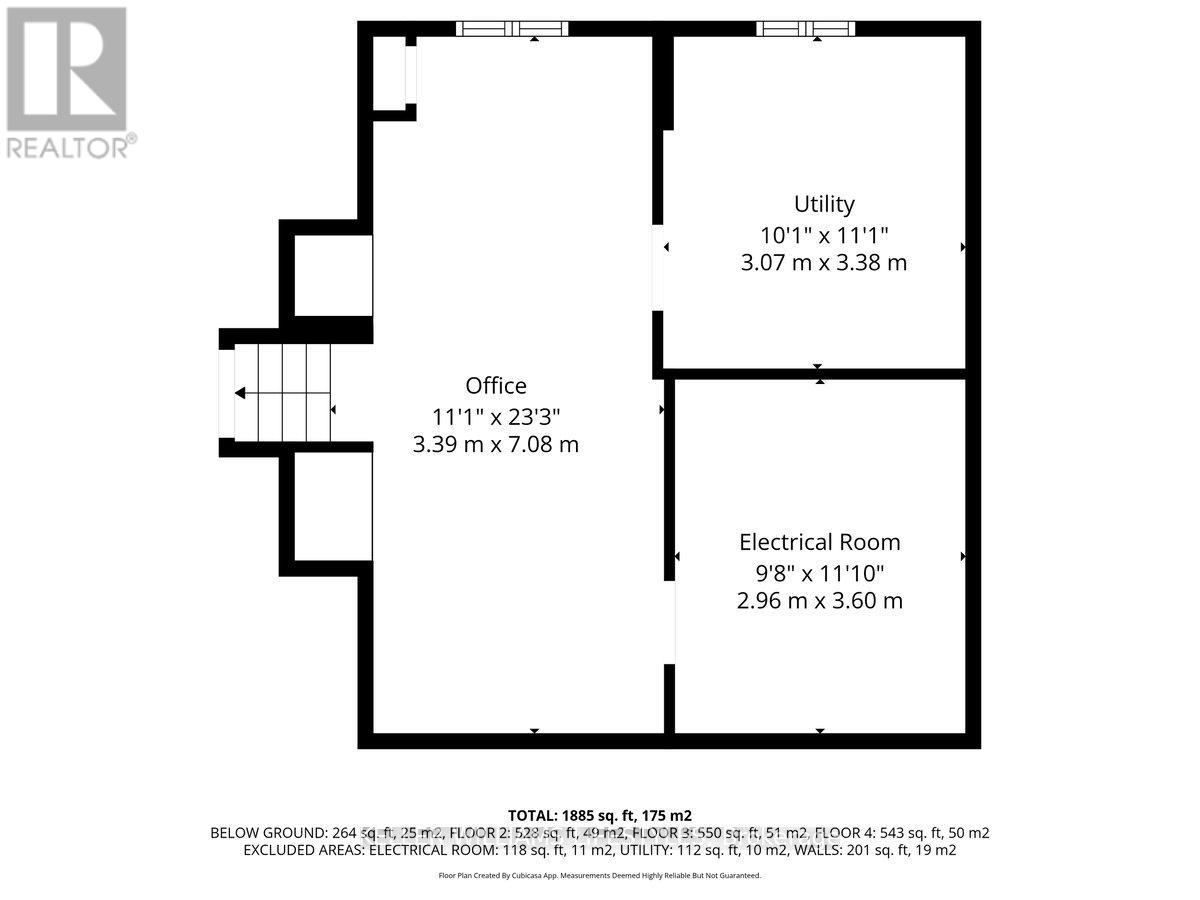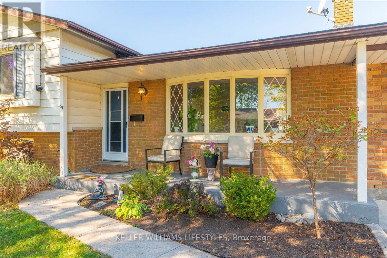4 Bedroom
2 Bathroom
1100 - 1500 sqft
Central Air Conditioning
Forced Air
$649,900
Opportunities like this dont come often. This stunning four-level side split has been beautifully updated and delivers everything, from an open-concept layout filled with natural light to a private backyard retreat designed for entertaining. The heart of the home is the updated kitchen with solid oak cabinetry, modern finishes, and a statement island, while patio doors connect seamlessly to stamped concrete patios and a fully fenced yard. Upstairs, three spacious bedrooms and a sleek four-piece bath provide comfort and style, while the lower levels offer incredible versatility with a second living room, walkout access, a two-piece bath, and a generous primary suite with plenty of storage. An additional level adds even more space for a home office, or playroom, the options are endless.What truly sets this property apart is the rare drive-through double-car garage with a triple-wide driveway, giving you unmatched parking and storage options in this neighbourhood. Set on a landscaped corner lot with a welcoming covered porch and surrounded by schools, shopping, and quick highway access, this move-in ready home is a rare chance to secure not just a property, but a lifestyle. (id:41954)
Property Details
|
MLS® Number
|
X12439198 |
|
Property Type
|
Single Family |
|
Community Name
|
South S |
|
Equipment Type
|
Water Heater |
|
Features
|
Irregular Lot Size |
|
Parking Space Total
|
7 |
|
Rental Equipment Type
|
Water Heater |
Building
|
Bathroom Total
|
2 |
|
Bedrooms Above Ground
|
3 |
|
Bedrooms Below Ground
|
1 |
|
Bedrooms Total
|
4 |
|
Appliances
|
Garage Door Opener Remote(s), Water Heater, Dishwasher, Dryer, Stove, Washer, Refrigerator |
|
Basement Development
|
Finished |
|
Basement Features
|
Walk Out |
|
Basement Type
|
N/a (finished) |
|
Construction Style Attachment
|
Detached |
|
Construction Style Split Level
|
Sidesplit |
|
Cooling Type
|
Central Air Conditioning |
|
Exterior Finish
|
Brick, Vinyl Siding |
|
Foundation Type
|
Poured Concrete |
|
Half Bath Total
|
1 |
|
Heating Fuel
|
Natural Gas |
|
Heating Type
|
Forced Air |
|
Size Interior
|
1100 - 1500 Sqft |
|
Type
|
House |
|
Utility Water
|
Municipal Water |
Parking
Land
|
Acreage
|
No |
|
Sewer
|
Sanitary Sewer |
|
Size Depth
|
65 Ft ,2 In |
|
Size Frontage
|
56 Ft ,4 In |
|
Size Irregular
|
56.4 X 65.2 Ft |
|
Size Total Text
|
56.4 X 65.2 Ft |
|
Zoning Description
|
R1-6 |
Rooms
| Level |
Type |
Length |
Width |
Dimensions |
|
Second Level |
Bedroom |
3.492 m |
4 m |
3.492 m x 4 m |
|
Second Level |
Bedroom 2 |
3.49 m |
2.91 m |
3.49 m x 2.91 m |
|
Second Level |
Bedroom 3 |
2.73 m |
2.83 m |
2.73 m x 2.83 m |
|
Second Level |
Bathroom |
2.73 m |
1.86 m |
2.73 m x 1.86 m |
|
Basement |
Office |
3.39 m |
7.08 m |
3.39 m x 7.08 m |
|
Basement |
Utility Room |
3.07 m |
3.38 m |
3.07 m x 3.38 m |
|
Lower Level |
Family Room |
5.06 m |
4.11 m |
5.06 m x 4.11 m |
|
Lower Level |
Primary Bedroom |
6.32 m |
3.54 m |
6.32 m x 3.54 m |
|
Lower Level |
Bathroom |
1.42 m |
1.91 m |
1.42 m x 1.91 m |
|
Main Level |
Living Room |
4.89 m |
4.21 m |
4.89 m x 4.21 m |
|
Main Level |
Dining Room |
2.66 m |
3.64 m |
2.66 m x 3.64 m |
|
Main Level |
Kitchen |
3.36 m |
3.63 m |
3.36 m x 3.63 m |
https://www.realtor.ca/real-estate/28939548/34-stanhope-crescent-london-south-south-s-south-s
