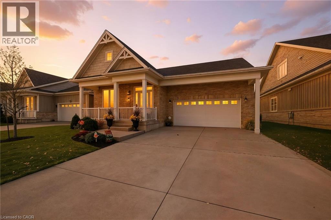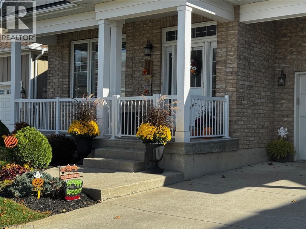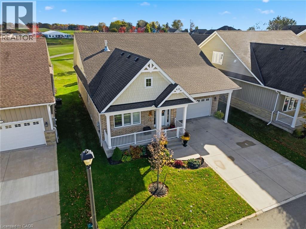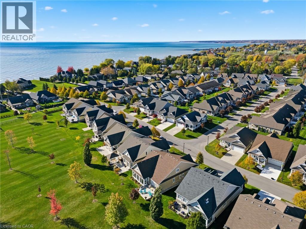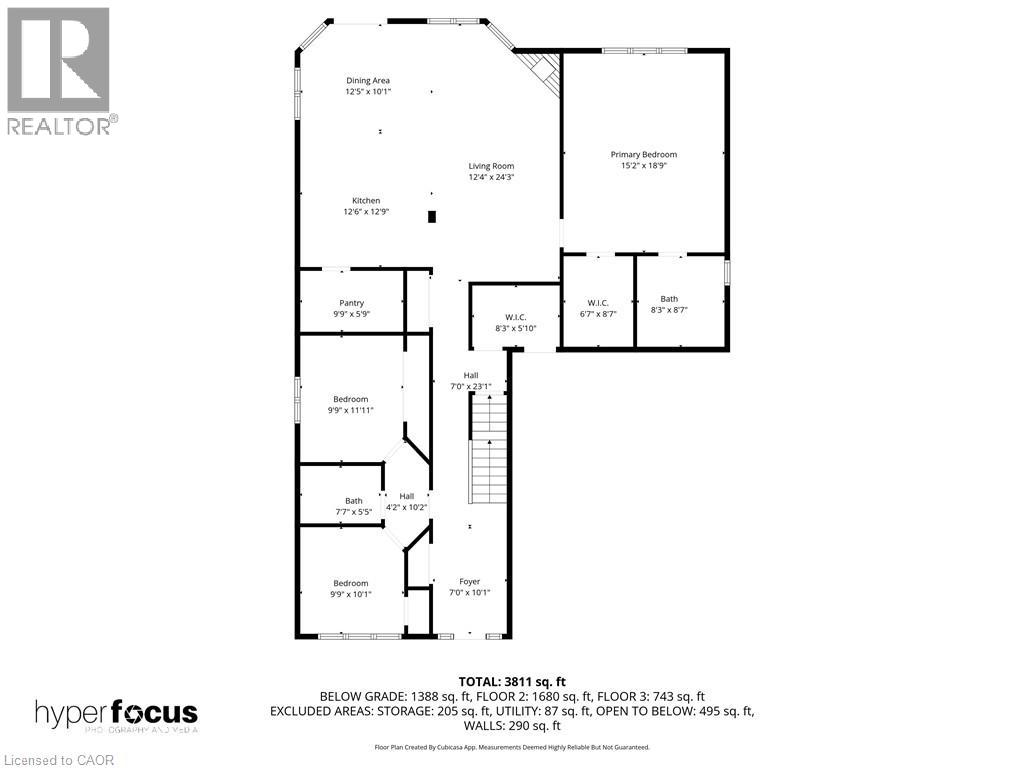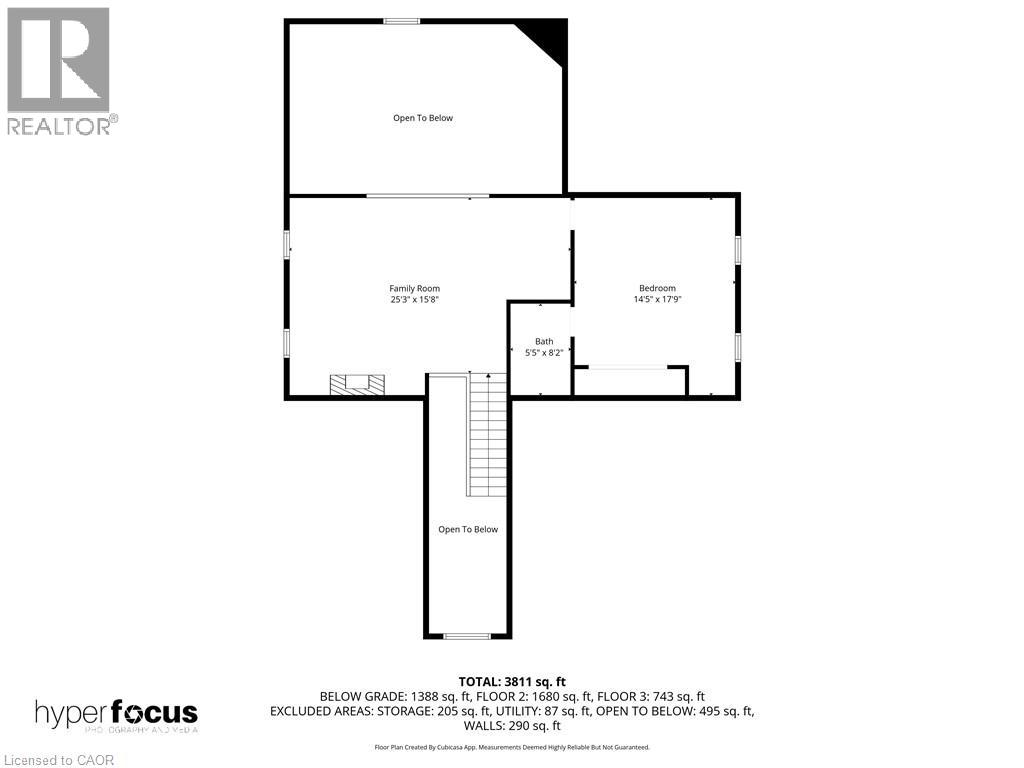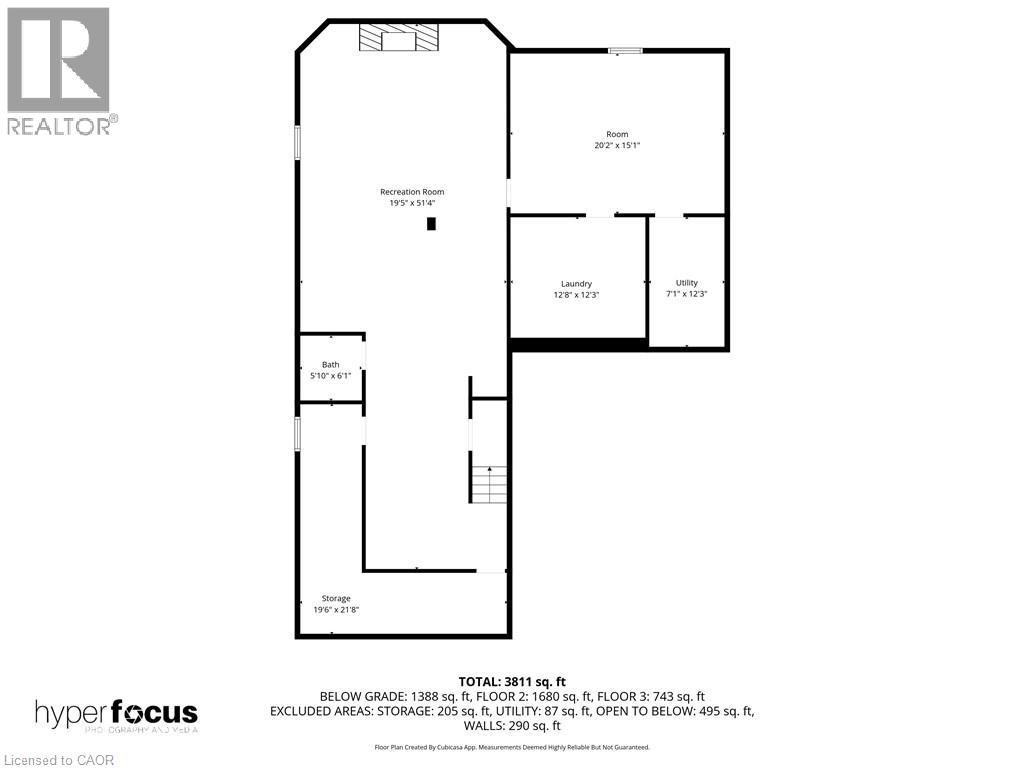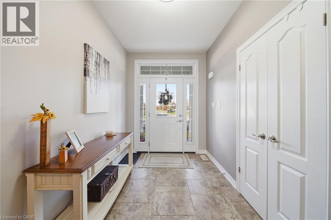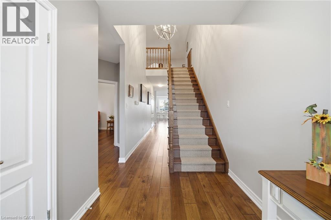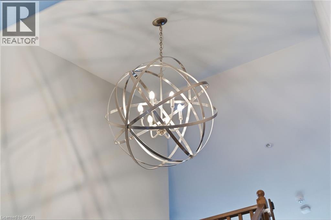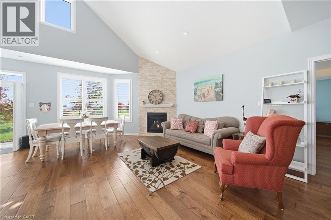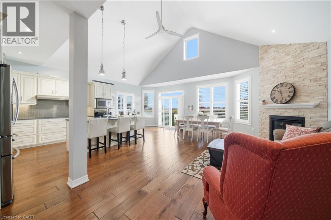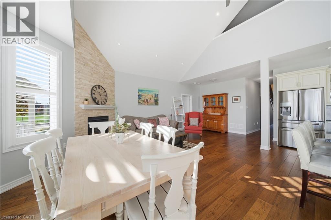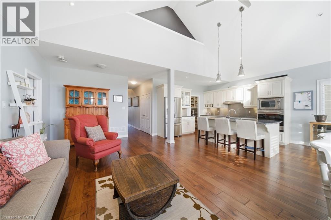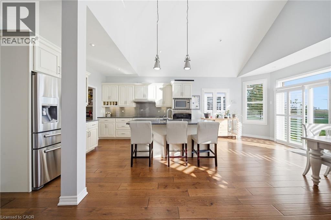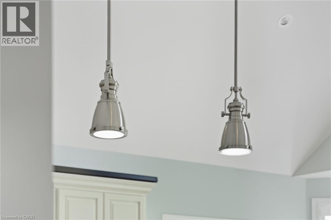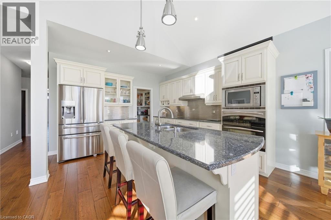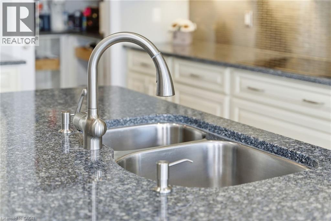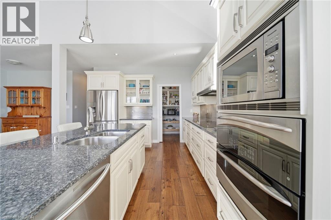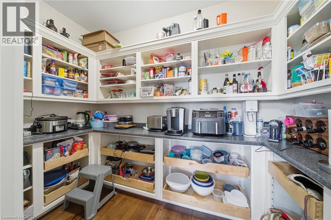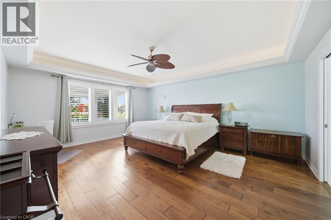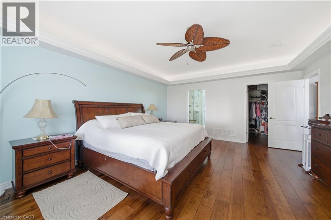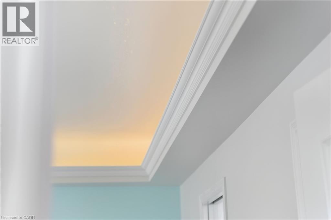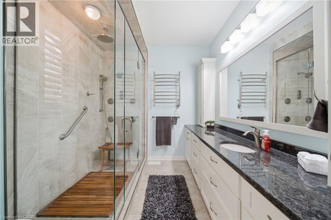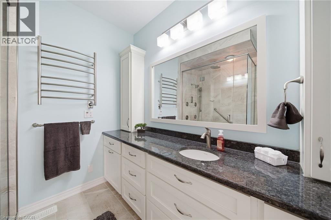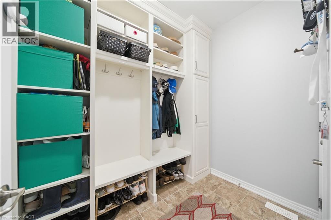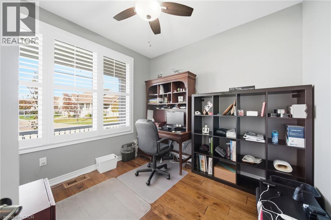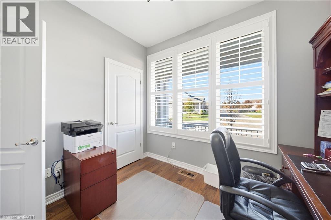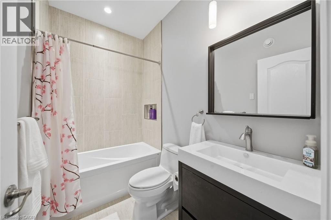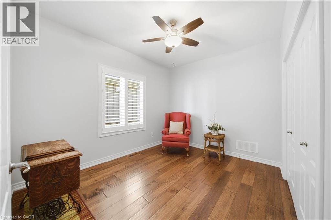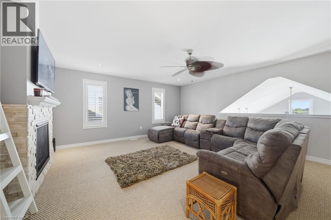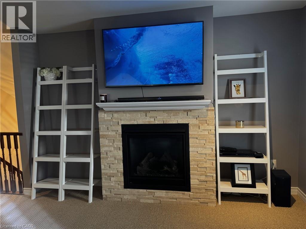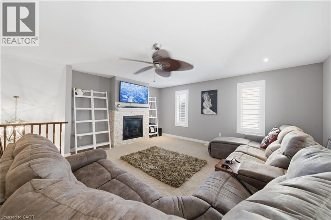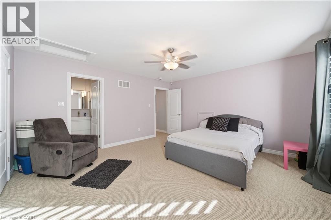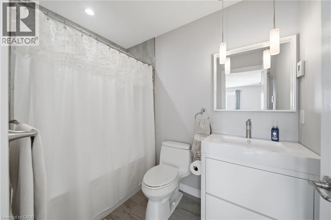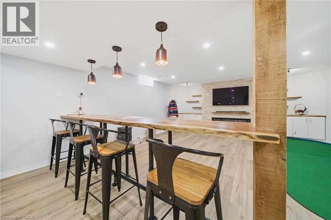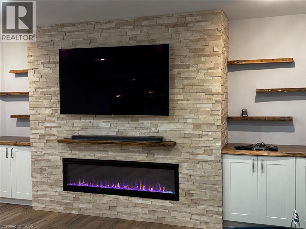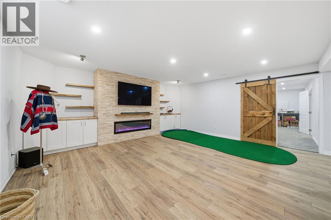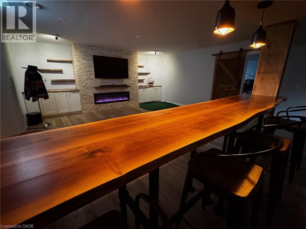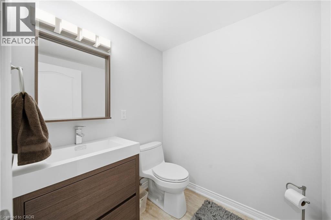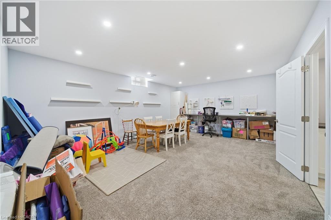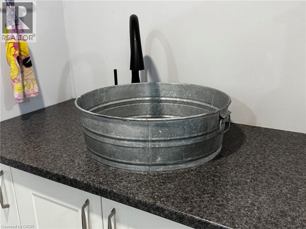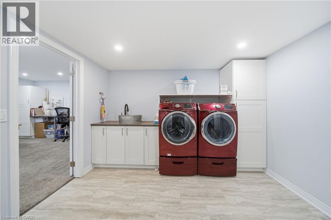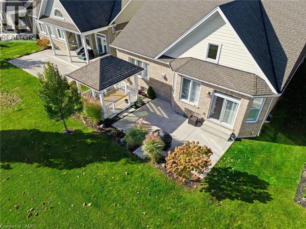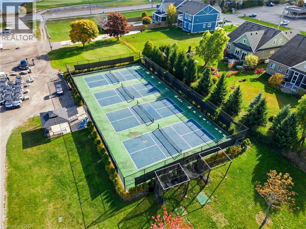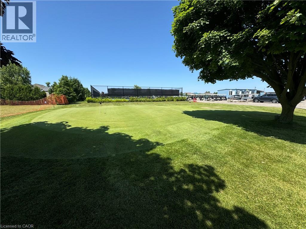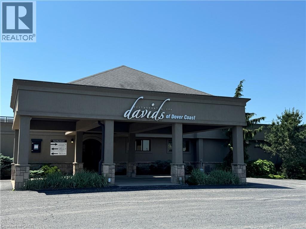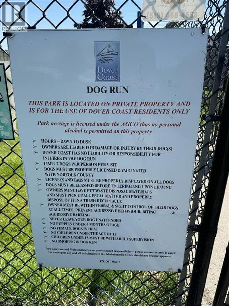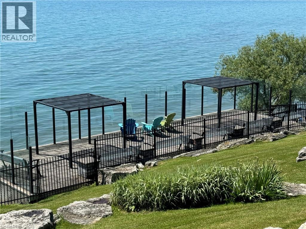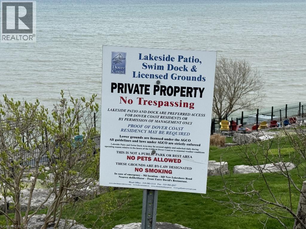3 Bedroom
4 Bathroom
3811 sqft
Bungalow
Fireplace
Central Air Conditioning
Forced Air
Lawn Sprinkler
$949,900Maintenance, Landscaping
$217 Monthly
Welcome to Relaxation on The Links at Dover Coast. Situated in one of the most sought after areas in Port Dover with over 3,000 sq.ft of living space this home has it all. From the gleaming hand scraped hardwood floors to the towering cathedral ceilings this home is a must see. With 2+1 Bed, 3.5 Baths there is ample room for your guests. The chef in your family will enjoy the gourmet kitchen area complete with granite counter tops, built in appliances and the ultimate walk-in pantry. The Main Floor consists of a Large Master Bedroom complete with an ensuite along with a walk-in closet, guest bedroom, den and great room with gas fireplace and cathedral ceilings. Now we move up to the loft which has a large TV room with gas fireplace and third bedroom complete with 4 pc bath. For those game nights there is a large Recreational Room on the lower level with electric fireplace, 2 pc bath and a large bonus room. Minutes from all the downtown amenities including Dining, Theatre, Beach, Lake, Marina to name a few. Make Port Dover your next move. (id:41954)
Property Details
|
MLS® Number
|
40782252 |
|
Property Type
|
Single Family |
|
Amenities Near By
|
Beach, Golf Nearby, Marina, Park |
|
Communication Type
|
High Speed Internet |
|
Equipment Type
|
Water Heater |
|
Features
|
Gazebo, Sump Pump, Automatic Garage Door Opener |
|
Parking Space Total
|
4 |
|
Rental Equipment Type
|
Water Heater |
|
Structure
|
Porch |
Building
|
Bathroom Total
|
4 |
|
Bedrooms Above Ground
|
3 |
|
Bedrooms Total
|
3 |
|
Appliances
|
Central Vacuum, Dishwasher, Dryer, Oven - Built-in, Refrigerator, Microwave Built-in, Hood Fan, Garage Door Opener |
|
Architectural Style
|
Bungalow |
|
Basement Development
|
Finished |
|
Basement Type
|
Full (finished) |
|
Constructed Date
|
2016 |
|
Construction Style Attachment
|
Detached |
|
Cooling Type
|
Central Air Conditioning |
|
Exterior Finish
|
Brick Veneer, Hardboard |
|
Fire Protection
|
Smoke Detectors |
|
Fireplace Fuel
|
Electric |
|
Fireplace Present
|
Yes |
|
Fireplace Total
|
3 |
|
Fireplace Type
|
Other - See Remarks |
|
Foundation Type
|
Poured Concrete |
|
Half Bath Total
|
1 |
|
Heating Fuel
|
Natural Gas |
|
Heating Type
|
Forced Air |
|
Stories Total
|
1 |
|
Size Interior
|
3811 Sqft |
|
Type
|
House |
|
Utility Water
|
Municipal Water |
Parking
Land
|
Access Type
|
Water Access, Road Access |
|
Acreage
|
No |
|
Land Amenities
|
Beach, Golf Nearby, Marina, Park |
|
Landscape Features
|
Lawn Sprinkler |
|
Sewer
|
Municipal Sewage System |
|
Size Depth
|
105 Ft |
|
Size Frontage
|
53 Ft |
|
Size Total Text
|
Under 1/2 Acre |
|
Zoning Description
|
A,hl |
Rooms
| Level |
Type |
Length |
Width |
Dimensions |
|
Second Level |
4pc Bathroom |
|
|
Measurements not available |
|
Second Level |
Bedroom |
|
|
16'6'' x 15'1'' |
|
Second Level |
Bonus Room |
|
|
20'0'' x 16'0'' |
|
Basement |
Laundry Room |
|
|
11'8'' x 13'0'' |
|
Basement |
2pc Bathroom |
|
|
Measurements not available |
|
Basement |
Games Room |
|
|
19'11'' x 14'11'' |
|
Basement |
Recreation Room |
|
|
28'4'' x 18'9'' |
|
Main Level |
Full Bathroom |
|
|
Measurements not available |
|
Main Level |
4pc Bathroom |
|
|
Measurements not available |
|
Main Level |
Kitchen |
|
|
12'5'' x 12'6'' |
|
Main Level |
Dinette |
|
|
12'2'' x 12'4'' |
|
Main Level |
Great Room |
|
|
13'0'' x 24'2'' |
|
Main Level |
Den |
|
|
9'10'' x 9'11'' |
|
Main Level |
Bedroom |
|
|
11'10'' x 9'11'' |
|
Main Level |
Primary Bedroom |
|
|
15'7'' x 18'7'' |
Utilities
|
Cable
|
Available |
|
Electricity
|
Available |
|
Natural Gas
|
Available |
|
Telephone
|
Available |
https://www.realtor.ca/real-estate/29051883/34-regatta-drive-unit-89-port-dover
