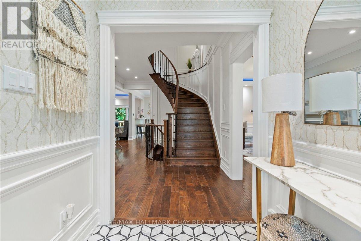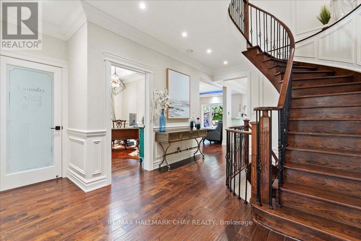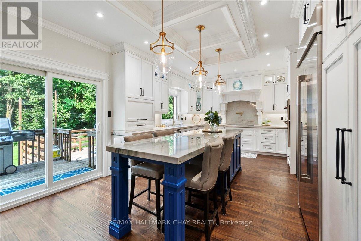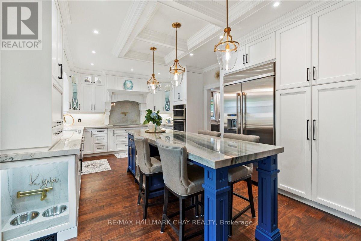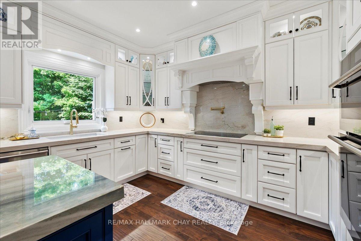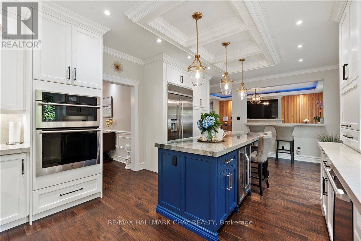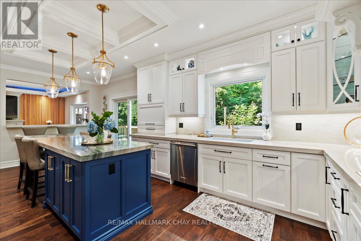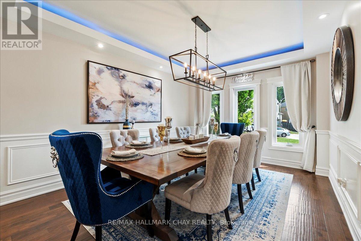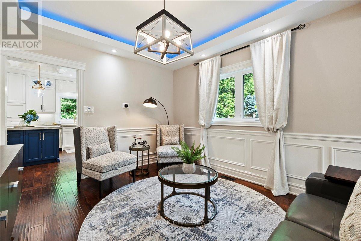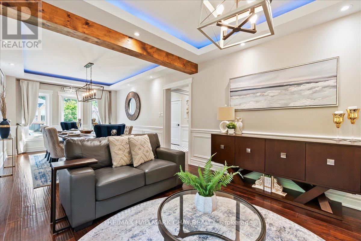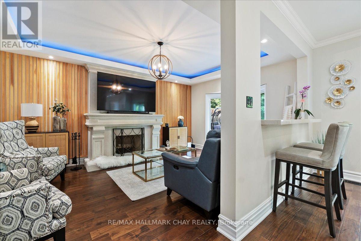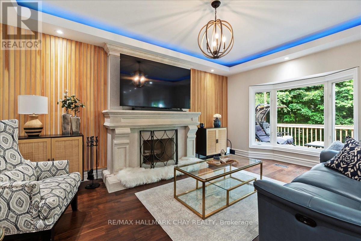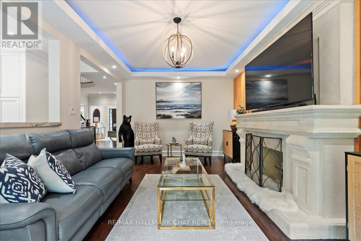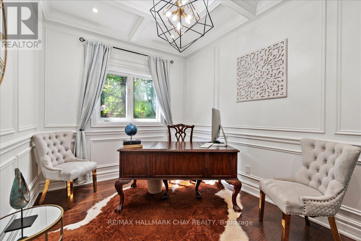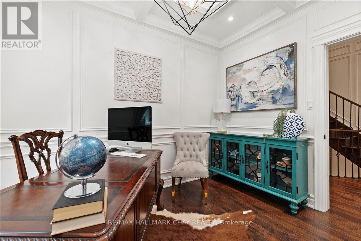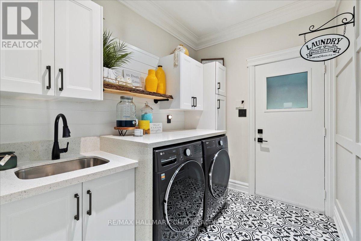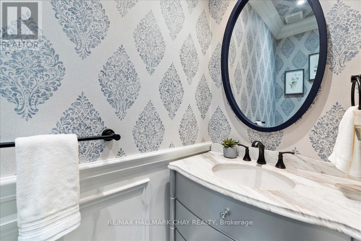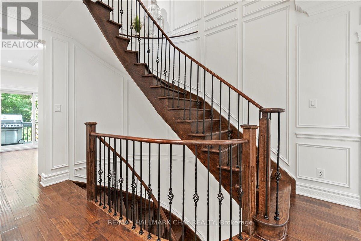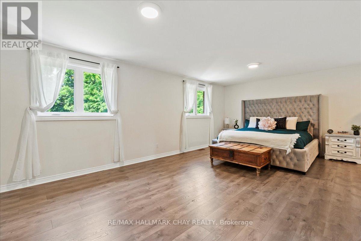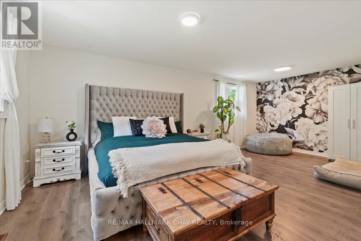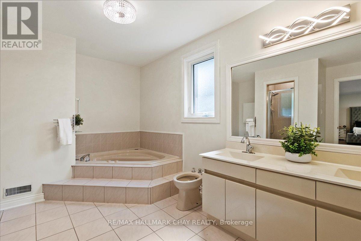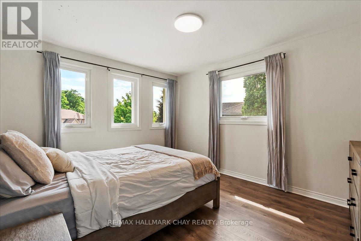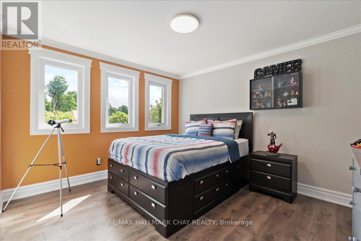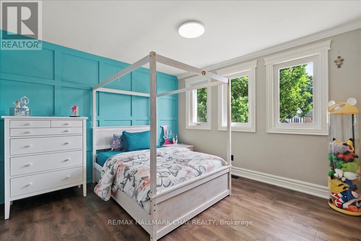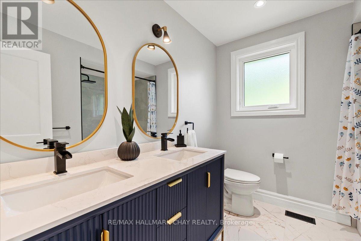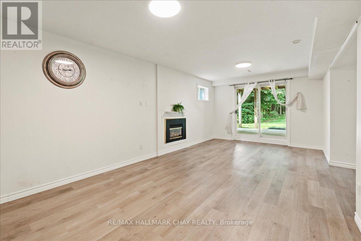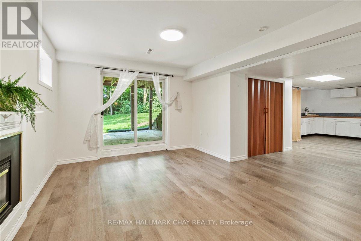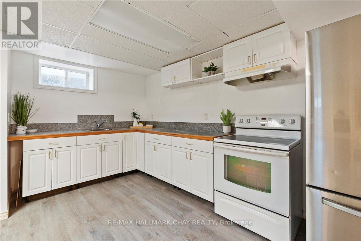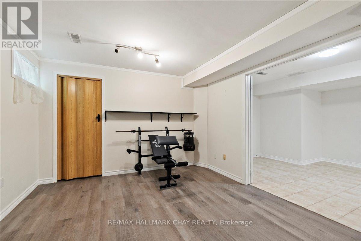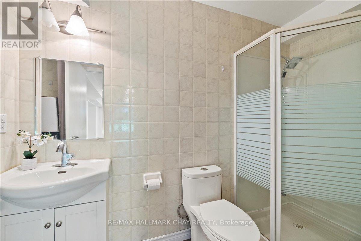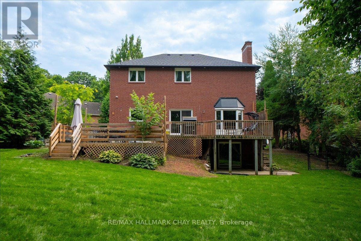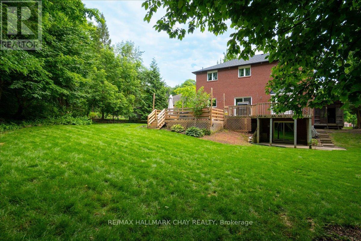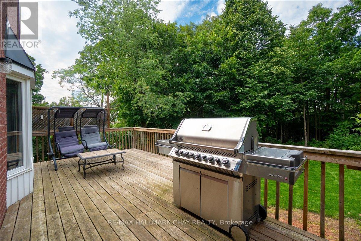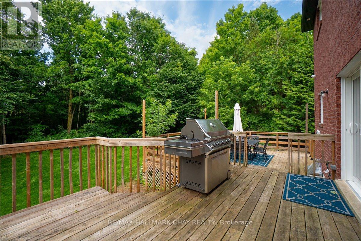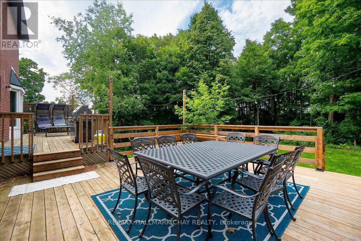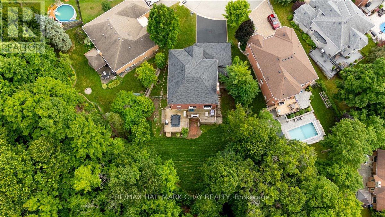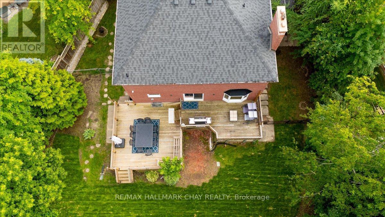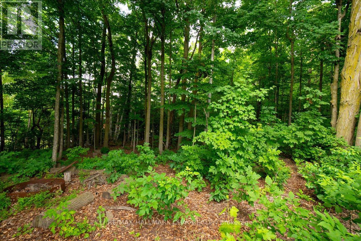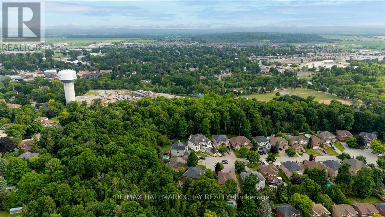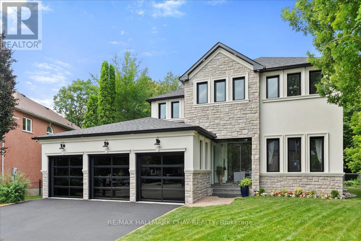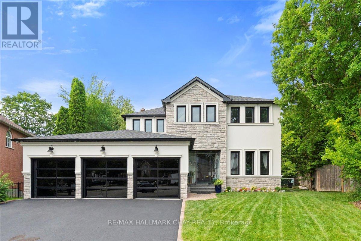6 Bedroom
4 Bathroom
3000 - 3500 sqft
Fireplace
Central Air Conditioning
Forced Air
$1,499,999
Its Fall and time to Fall into a Fresh Start at 34 Previn Court .This newly priced, one-of-a-kind home is the perfect place to embrace new beginnings, ideal for multigenerational living and set in one of Alliston's most desirable streets. Tucked away at the end of a quiet cul-de-sac, this showstopping home sits on a nearly half-acre pie-shaped ravine lot, offering rare privacy and the feel of a wooded retreat, yet its just minutes from top schools, parks, shopping, dining, and commuter routes.With over $200K in renovations and more than 4,000 sq ft of finished living space, theres room for the whole family, and then some. The full walkout basement features a second kitchen, bedroom, and bathroom, making it perfect for in-laws or extended family. The redesigned exterior boasts fresh, modern curb appeal with many new windows and doors, elegant refacing, ambient soffit lighting, and updated garage doors. A 3-car garage plus parking for 6 ensures comfort and convenience for large families and guests alike.Step inside to discover refined finishes throughout, wainscoting, coffered ceilings, crown moulding, new main-floor flooring, pot lights, and a beautifully refinished staircase. The gourmet kitchen shines with rare Brazilian quartzite counters and flows into formal living and dining spaces built for everyday living and elegant entertaining. A main-floor office adds flexibility as a workspace or extra bedroom. Upstairs, the spacious layout offers the potential to add a 5th bedroom, allowing for up to 7 bedrooms in total.The primary suite is a serene escape with a spa-like ensuite, and the backyard is a peaceful haven with expansive decks overlooking the tranquil ravine.This fall, make 34 Previn Court your new beginning. Homes like this don't come around often don't miss your chance. (id:41954)
Property Details
|
MLS® Number
|
N12373836 |
|
Property Type
|
Single Family |
|
Community Name
|
Alliston |
|
Amenities Near By
|
Hospital, Schools |
|
Equipment Type
|
Water Heater |
|
Features
|
Cul-de-sac, Wooded Area, Ravine, Lighting, Carpet Free |
|
Parking Space Total
|
9 |
|
Rental Equipment Type
|
Water Heater |
|
Structure
|
Deck, Porch |
Building
|
Bathroom Total
|
4 |
|
Bedrooms Above Ground
|
4 |
|
Bedrooms Below Ground
|
2 |
|
Bedrooms Total
|
6 |
|
Amenities
|
Fireplace(s) |
|
Appliances
|
Dishwasher, Dryer, Freezer, Alarm System, Two Stoves, Washer, Window Coverings, Two Refrigerators |
|
Basement Development
|
Finished |
|
Basement Features
|
Walk Out |
|
Basement Type
|
N/a (finished) |
|
Construction Style Attachment
|
Detached |
|
Cooling Type
|
Central Air Conditioning |
|
Exterior Finish
|
Brick, Stucco |
|
Fireplace Present
|
Yes |
|
Fireplace Total
|
2 |
|
Foundation Type
|
Block |
|
Half Bath Total
|
1 |
|
Heating Fuel
|
Natural Gas |
|
Heating Type
|
Forced Air |
|
Stories Total
|
2 |
|
Size Interior
|
3000 - 3500 Sqft |
|
Type
|
House |
|
Utility Water
|
Municipal Water |
Parking
Land
|
Acreage
|
No |
|
Land Amenities
|
Hospital, Schools |
|
Sewer
|
Sanitary Sewer |
|
Size Depth
|
145 Ft ,9 In |
|
Size Frontage
|
45 Ft ,10 In |
|
Size Irregular
|
45.9 X 145.8 Ft ; Lot Irregular Consult Geo |
|
Size Total Text
|
45.9 X 145.8 Ft ; Lot Irregular Consult Geo |
|
Surface Water
|
River/stream |
Rooms
| Level |
Type |
Length |
Width |
Dimensions |
|
Second Level |
Primary Bedroom |
6.76 m |
7.21 m |
6.76 m x 7.21 m |
|
Second Level |
Bedroom 2 |
3.6 m |
3.57 m |
3.6 m x 3.57 m |
|
Second Level |
Bedroom 3 |
4.49 m |
3.56 m |
4.49 m x 3.56 m |
|
Second Level |
Bedroom 4 |
3.97 m |
3.52 m |
3.97 m x 3.52 m |
|
Basement |
Kitchen |
6.82 m |
4.6 m |
6.82 m x 4.6 m |
|
Basement |
Recreational, Games Room |
8.48 m |
7.2 m |
8.48 m x 7.2 m |
|
Basement |
Bedroom |
4.34 m |
3.48 m |
4.34 m x 3.48 m |
|
Main Level |
Office |
2.77 m |
3.67 m |
2.77 m x 3.67 m |
|
Main Level |
Dining Room |
4.47 m |
3.5 m |
4.47 m x 3.5 m |
|
Main Level |
Living Room |
4.35 m |
3.5 m |
4.35 m x 3.5 m |
|
Main Level |
Family Room |
5.65 m |
3.67 m |
5.65 m x 3.67 m |
|
Main Level |
Kitchen |
4.05 m |
7.04 m |
4.05 m x 7.04 m |
https://www.realtor.ca/real-estate/28798469/34-previn-court-new-tecumseth-alliston-alliston





