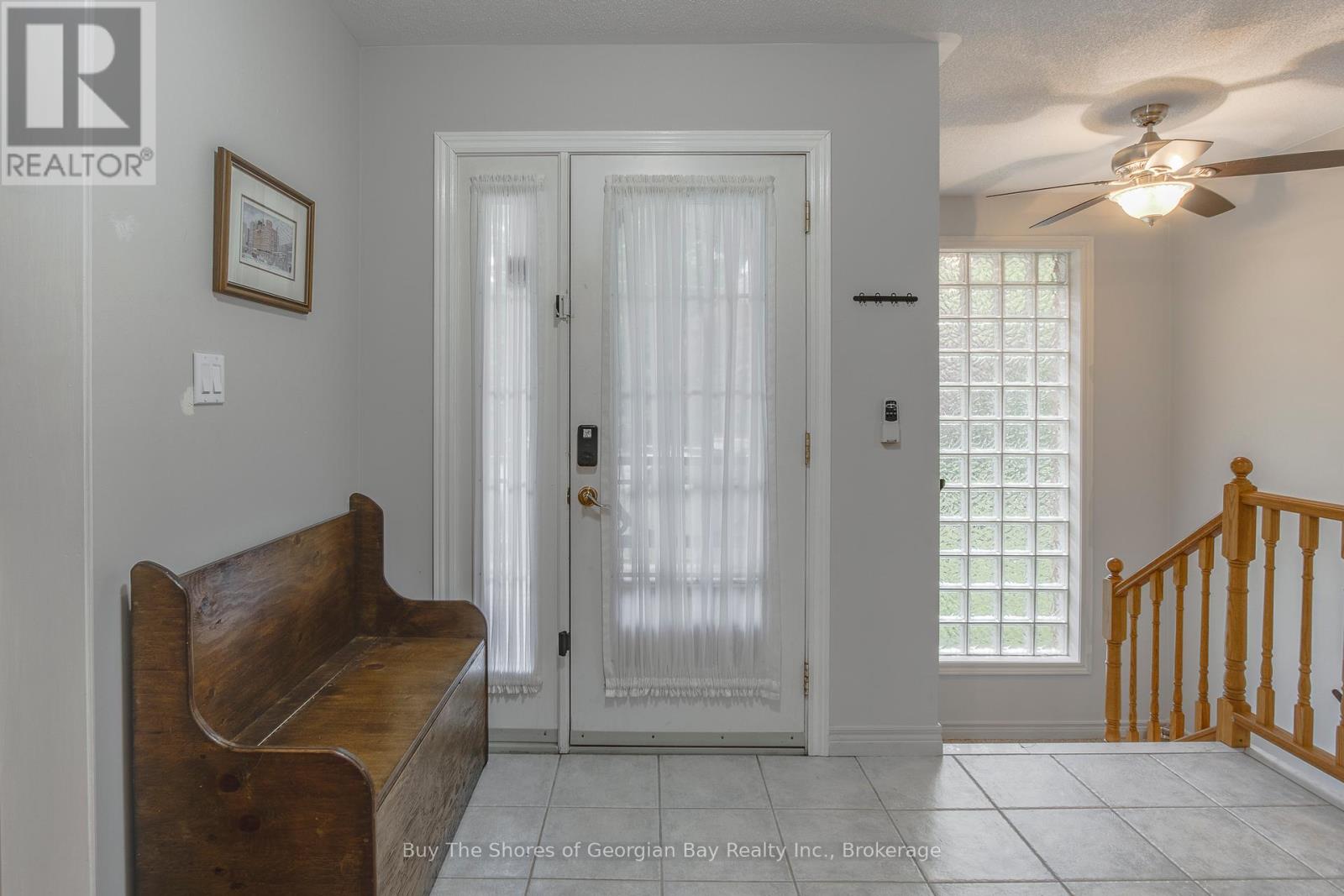4 Bedroom
2 Bathroom
1500 - 2000 sqft
Raised Bungalow
Fireplace
Central Air Conditioning
Forced Air
Landscaped
$899,000
This beautiful all brick, spacious, 4 bedroom home is just as short walk to the community' private Deanlea Beach, which is one of the nicest beaches in Ontario. The home is meticulously maintained, the bedrooms are all a generous size and the primary bedroom has a luxurious ensuite , large walk in closet and glass door's leading out to a deck. The main floor has a large living room with a dining area beside and a main floor laundry room. There is a front covered porch, as well as a huge rear deck to relax on, in your private tree lined back yard. The lower level is full finished with large windows to let the natural light in, as well as large rooms. The yard is tastefully landscaped with a lot of natural grass to play or entertain on The paved double driveway leads to a double detached garage with a professionally installed wood burning fireplace. A natural gas furnace, central air conditioning, municipal water with the home being situated on a quite crescent that is just a short stroll to the private beach, You really couldn't ask for anything more. This home is truly a must see. The Annual Deanlea Beach Association fee is only $75 per year. (id:41954)
Property Details
|
MLS® Number
|
S12273493 |
|
Property Type
|
Single Family |
|
Community Name
|
Rural Tiny |
|
Amenities Near By
|
Beach, Park |
|
Easement
|
Unknown, None |
|
Equipment Type
|
Water Heater |
|
Features
|
Wooded Area, Flat Site, Wheelchair Access, Dry |
|
Parking Space Total
|
10 |
|
Rental Equipment Type
|
Water Heater |
|
Structure
|
Deck, Patio(s), Porch |
|
Water Front Name
|
Georgian Bay |
Building
|
Bathroom Total
|
2 |
|
Bedrooms Above Ground
|
3 |
|
Bedrooms Below Ground
|
1 |
|
Bedrooms Total
|
4 |
|
Age
|
16 To 30 Years |
|
Amenities
|
Fireplace(s) |
|
Appliances
|
Garage Door Opener Remote(s), Range, Water Heater, Water Meter, Dryer, Freezer, Microwave, Oven, Stove, Washer, Refrigerator |
|
Architectural Style
|
Raised Bungalow |
|
Basement Development
|
Finished |
|
Basement Type
|
Full (finished) |
|
Construction Style Attachment
|
Detached |
|
Cooling Type
|
Central Air Conditioning |
|
Exterior Finish
|
Brick |
|
Fire Protection
|
Smoke Detectors |
|
Fireplace Present
|
Yes |
|
Fireplace Total
|
1 |
|
Foundation Type
|
Poured Concrete |
|
Heating Fuel
|
Natural Gas |
|
Heating Type
|
Forced Air |
|
Stories Total
|
1 |
|
Size Interior
|
1500 - 2000 Sqft |
|
Type
|
House |
|
Utility Water
|
Municipal Water |
Parking
Land
|
Access Type
|
Public Road |
|
Acreage
|
No |
|
Land Amenities
|
Beach, Park |
|
Landscape Features
|
Landscaped |
|
Sewer
|
Septic System |
|
Size Depth
|
150 Ft |
|
Size Frontage
|
88 Ft |
|
Size Irregular
|
88 X 150 Ft |
|
Size Total Text
|
88 X 150 Ft|under 1/2 Acre |
|
Soil Type
|
Sand |
|
Zoning Description
|
Sr |
Rooms
| Level |
Type |
Length |
Width |
Dimensions |
|
Lower Level |
Family Room |
8.53 m |
4.27 m |
8.53 m x 4.27 m |
|
Lower Level |
Recreational, Games Room |
8.23 m |
5.71 m |
8.23 m x 5.71 m |
|
Lower Level |
Utility Room |
4.57 m |
4.27 m |
4.57 m x 4.27 m |
|
Lower Level |
Other |
3.66 m |
1.83 m |
3.66 m x 1.83 m |
|
Lower Level |
Bedroom 4 |
4.57 m |
4.27 m |
4.57 m x 4.27 m |
|
Main Level |
Living Room |
5.49 m |
6.1 m |
5.49 m x 6.1 m |
|
Main Level |
Dining Room |
2.5 m |
3 m |
2.5 m x 3 m |
|
Main Level |
Kitchen |
4.27 m |
3.66 m |
4.27 m x 3.66 m |
|
Main Level |
Laundry Room |
2.74 m |
2.44 m |
2.74 m x 2.44 m |
|
Main Level |
Primary Bedroom |
4.27 m |
3.66 m |
4.27 m x 3.66 m |
|
Main Level |
Bedroom 2 |
3.35 m |
3.05 m |
3.35 m x 3.05 m |
|
Main Level |
Bedroom 3 |
3.35 m |
3.05 m |
3.35 m x 3.05 m |
|
Main Level |
Bathroom |
3.35 m |
2.75 m |
3.35 m x 2.75 m |
|
Main Level |
Bathroom |
2.44 m |
2.74 m |
2.44 m x 2.74 m |
Utilities
|
Cable
|
Installed |
|
Electricity
|
Installed |
|
Wireless
|
Available |
|
Natural Gas Available
|
Available |
https://www.realtor.ca/real-estate/28581191/34-pineshore-crescent-e-tiny-rural-tiny








































