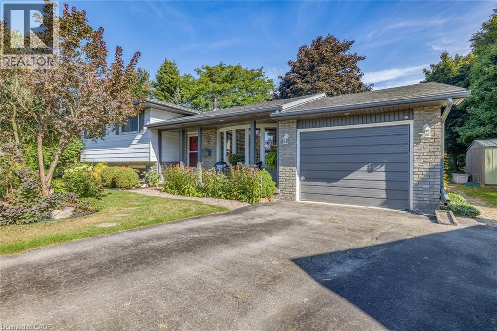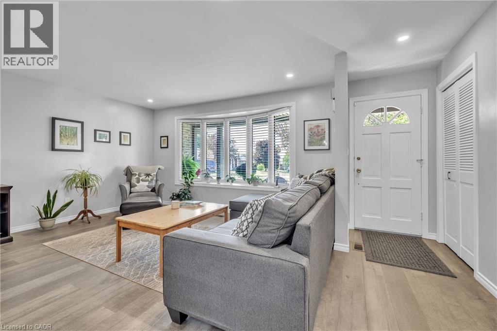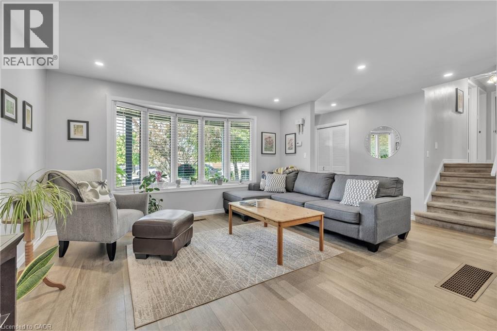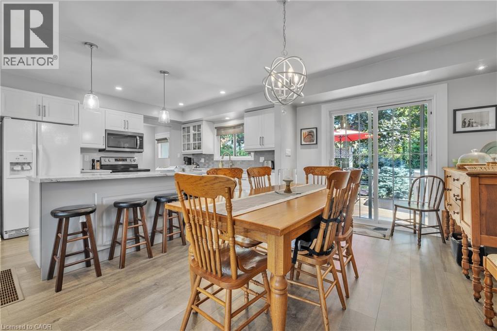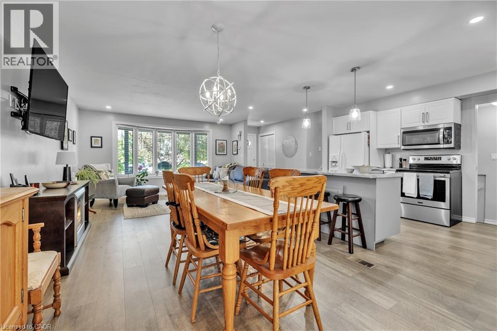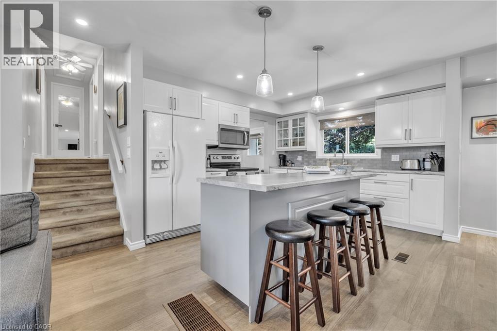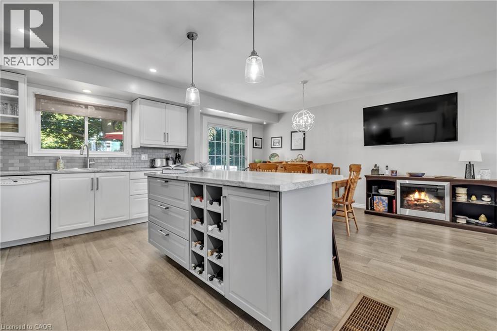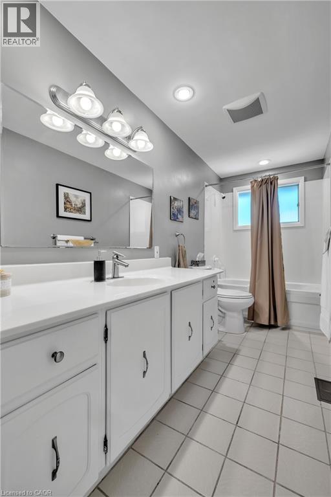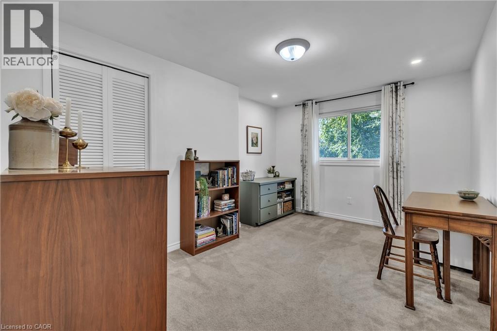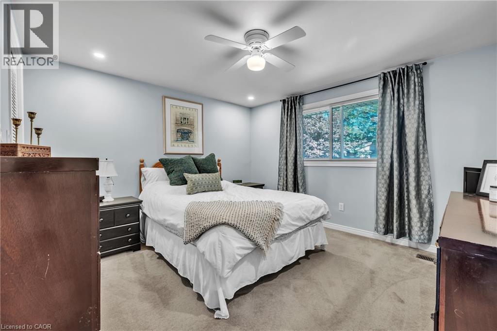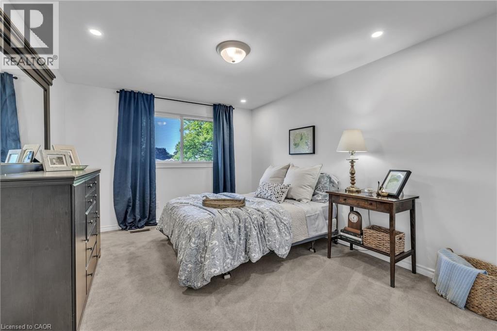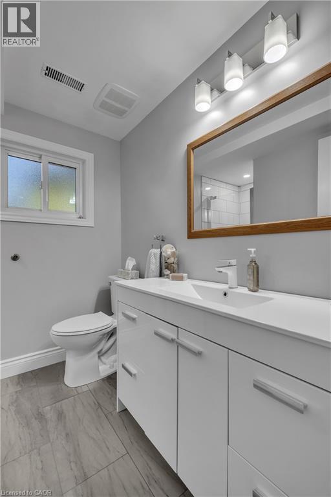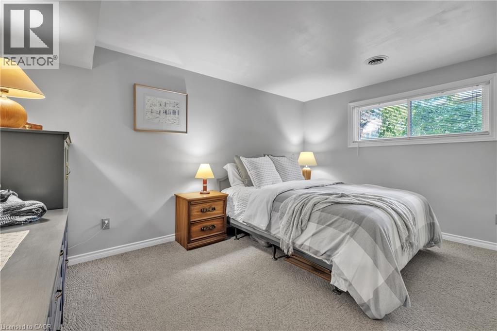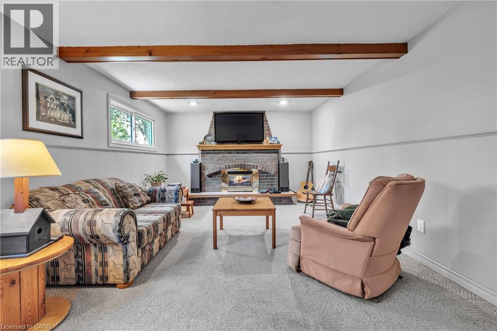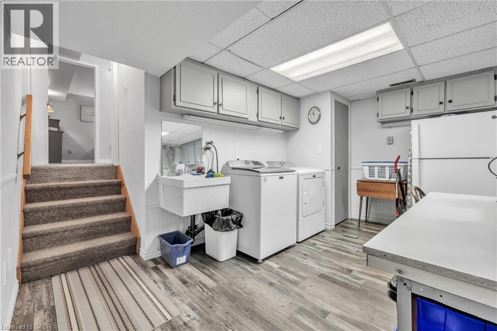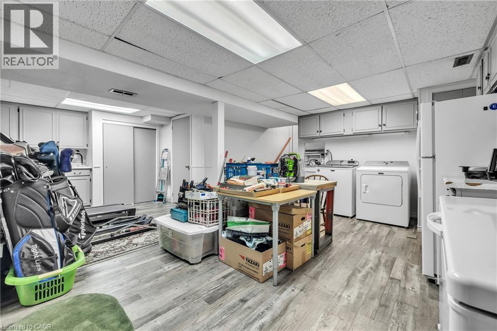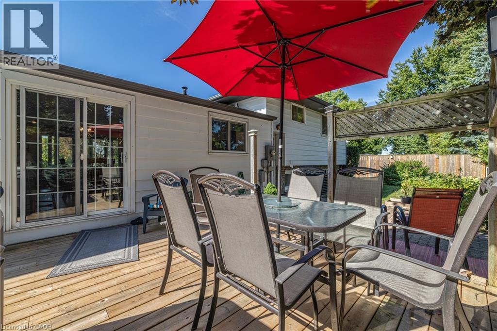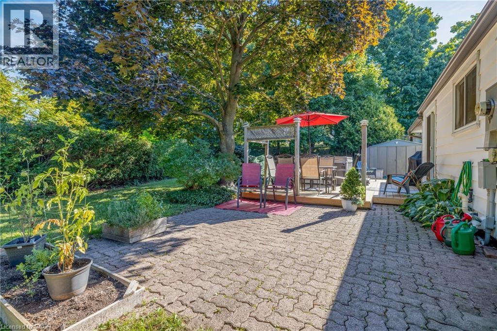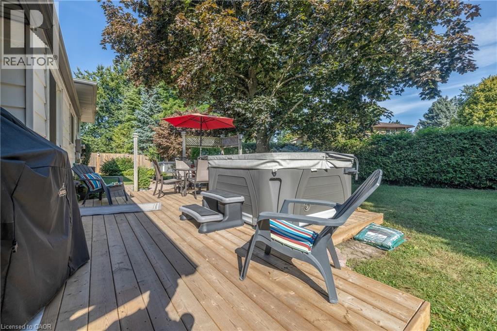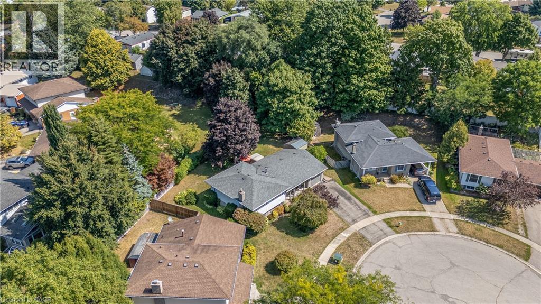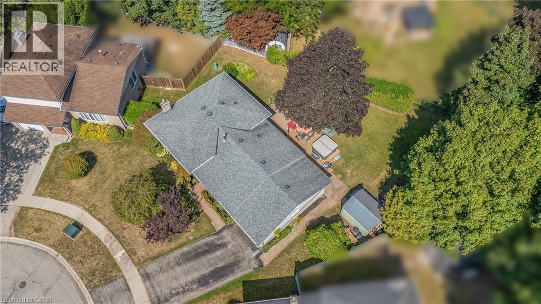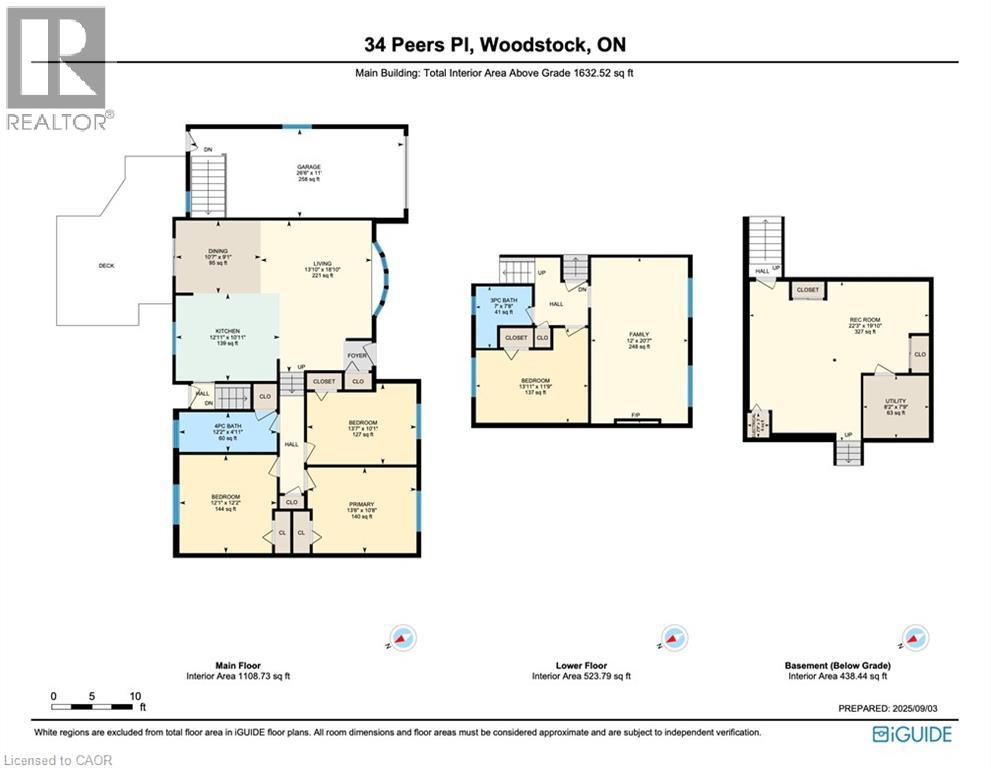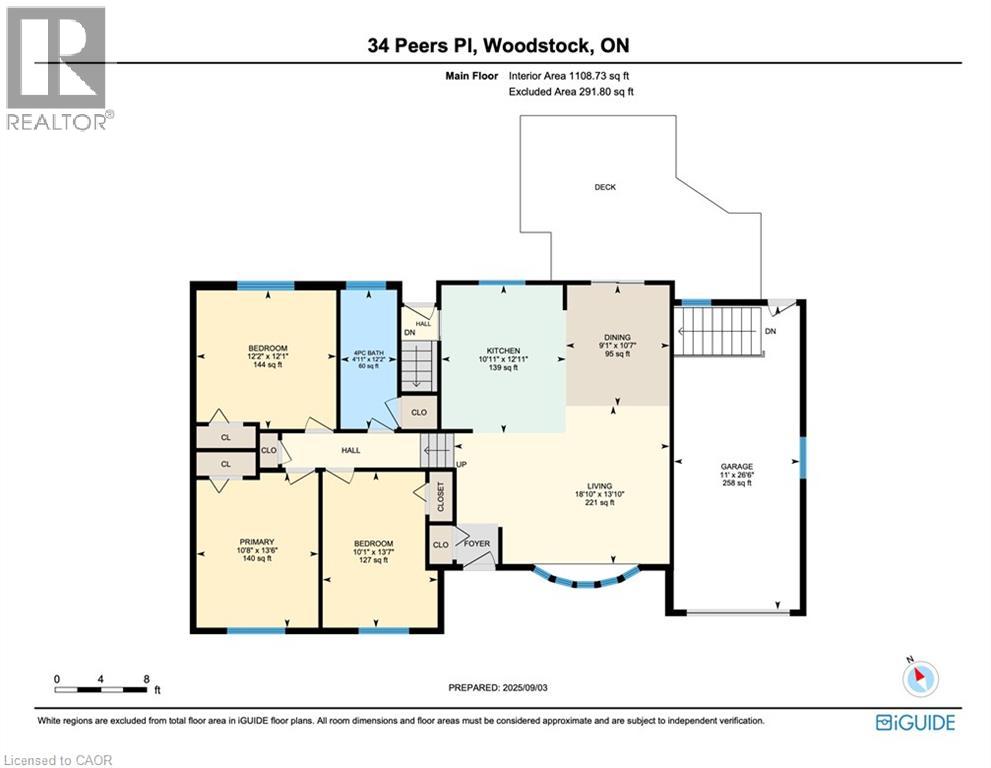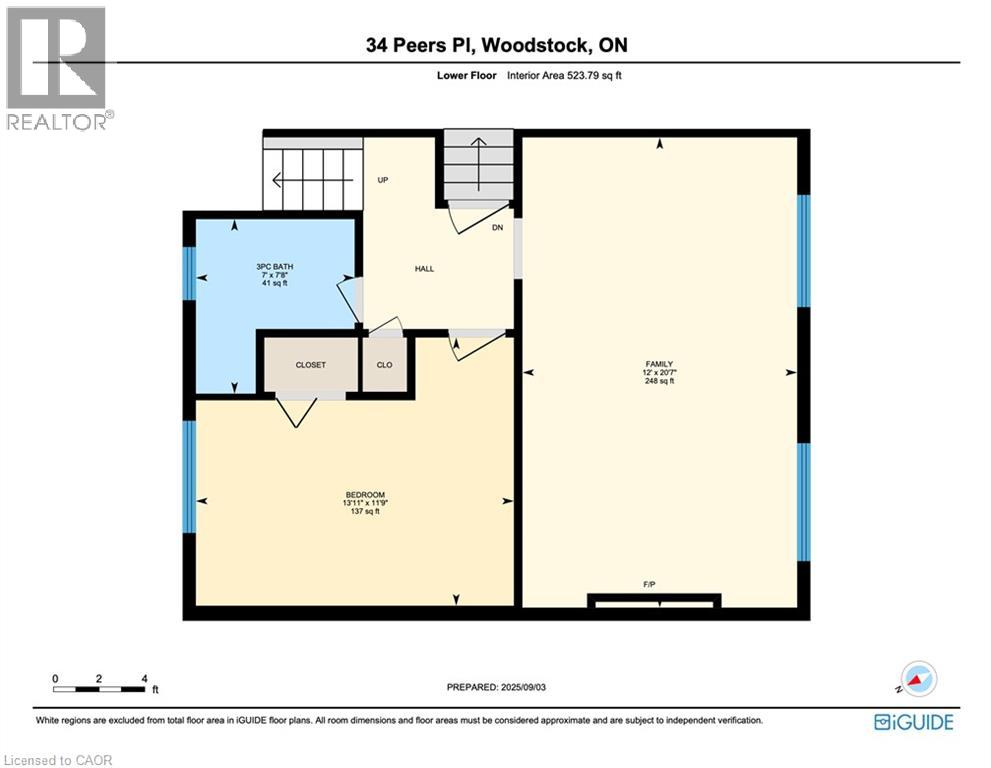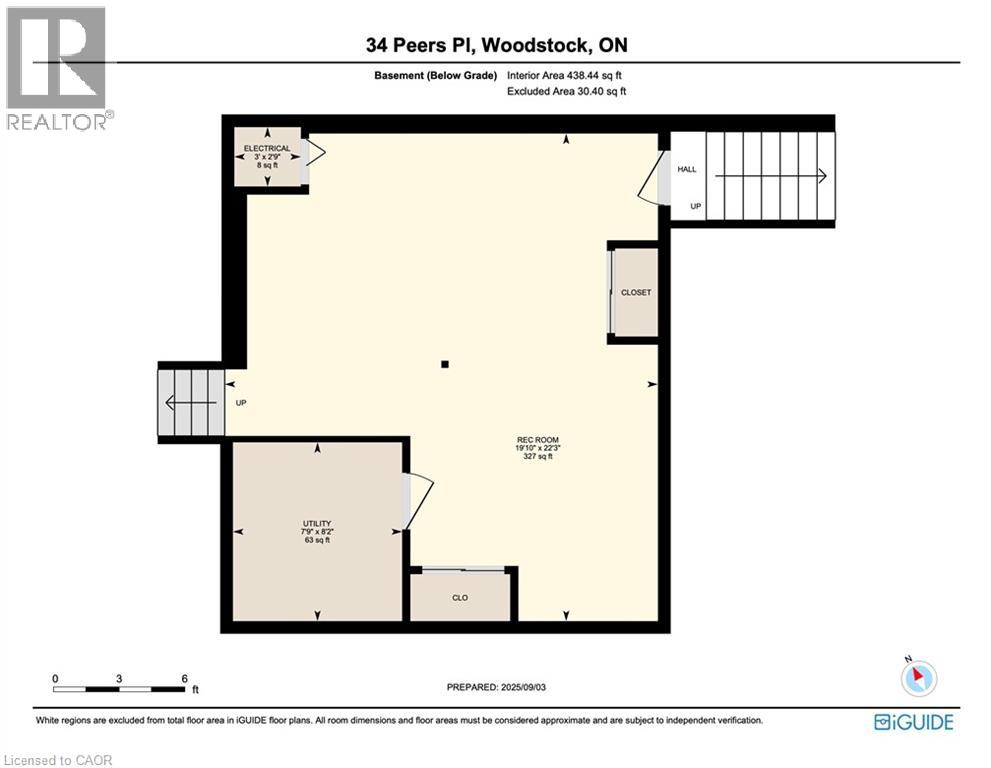4 Bedroom
2 Bathroom
2070 sqft
Fireplace
Central Air Conditioning
Forced Air
$672,500
Situated on a sought-after South Woodstock cul-de-sac, 34 Peers Place combines style, function, and location. This 4-level side split provides over 2,000 sqft of finished living space on a generous pie-shaped lot. The main floor was fully renovated in 2019, creating a modern open concept layout that's ideal for entertaining and everyday living. On the upper level, you'll find 3 bedrooms and a full bathroom, while the lower third level offers a fourth bedroom, a newly renovated full bathroom (2022), and a welcoming family room with a cozy gas fireplace. The finished basement level extends the homes versatility with a laundry area, ample storage and flex space for a gym or playroom, and a unique walk-up access directly to the attached garage. The outdoor living here is equally impressive, with a large, private backyard offering space for gatherings and quiet enjoyment. Close to schools, shopping, and with quick access to Highways 401 and 403, this property is a perfect choice for commuters, families and people on the go. (id:41954)
Property Details
|
MLS® Number
|
40765965 |
|
Property Type
|
Single Family |
|
Amenities Near By
|
Hospital, Public Transit, Shopping |
|
Equipment Type
|
Water Heater |
|
Features
|
Cul-de-sac |
|
Parking Space Total
|
5 |
|
Rental Equipment Type
|
Water Heater |
|
Structure
|
Shed, Porch |
Building
|
Bathroom Total
|
2 |
|
Bedrooms Above Ground
|
4 |
|
Bedrooms Total
|
4 |
|
Appliances
|
Central Vacuum, Dishwasher, Dryer, Refrigerator, Washer, Microwave Built-in, Window Coverings |
|
Basement Development
|
Finished |
|
Basement Type
|
Partial (finished) |
|
Constructed Date
|
1974 |
|
Construction Style Attachment
|
Detached |
|
Cooling Type
|
Central Air Conditioning |
|
Exterior Finish
|
Aluminum Siding, Brick Veneer |
|
Fire Protection
|
Smoke Detectors |
|
Fireplace Present
|
Yes |
|
Fireplace Total
|
1 |
|
Fixture
|
Ceiling Fans |
|
Foundation Type
|
Poured Concrete |
|
Heating Fuel
|
Natural Gas |
|
Heating Type
|
Forced Air |
|
Size Interior
|
2070 Sqft |
|
Type
|
House |
|
Utility Water
|
Municipal Water |
Parking
Land
|
Access Type
|
Highway Nearby |
|
Acreage
|
No |
|
Fence Type
|
Partially Fenced |
|
Land Amenities
|
Hospital, Public Transit, Shopping |
|
Sewer
|
Municipal Sewage System |
|
Size Depth
|
141 Ft |
|
Size Frontage
|
41 Ft |
|
Size Total Text
|
Under 1/2 Acre |
|
Zoning Description
|
R1 |
Rooms
| Level |
Type |
Length |
Width |
Dimensions |
|
Second Level |
Bedroom |
|
|
13'7'' x 10'1'' |
|
Second Level |
Primary Bedroom |
|
|
13'6'' x 10'8'' |
|
Second Level |
Bedroom |
|
|
12'1'' x 12'2'' |
|
Second Level |
4pc Bathroom |
|
|
12'2'' x 4'11'' |
|
Third Level |
Family Room |
|
|
20'7'' x 12'0'' |
|
Third Level |
Bedroom |
|
|
11'9'' x 13'11'' |
|
Third Level |
3pc Bathroom |
|
|
7'8'' x 7'0'' |
|
Basement |
Recreation Room |
|
|
22'3'' x 19'10'' |
|
Main Level |
Kitchen |
|
|
12'11'' x 10'11'' |
|
Main Level |
Dining Room |
|
|
10'7'' x 9'1'' |
|
Main Level |
Living Room |
|
|
13'10'' x 18'10'' |
https://www.realtor.ca/real-estate/28811606/34-peers-place-woodstock
