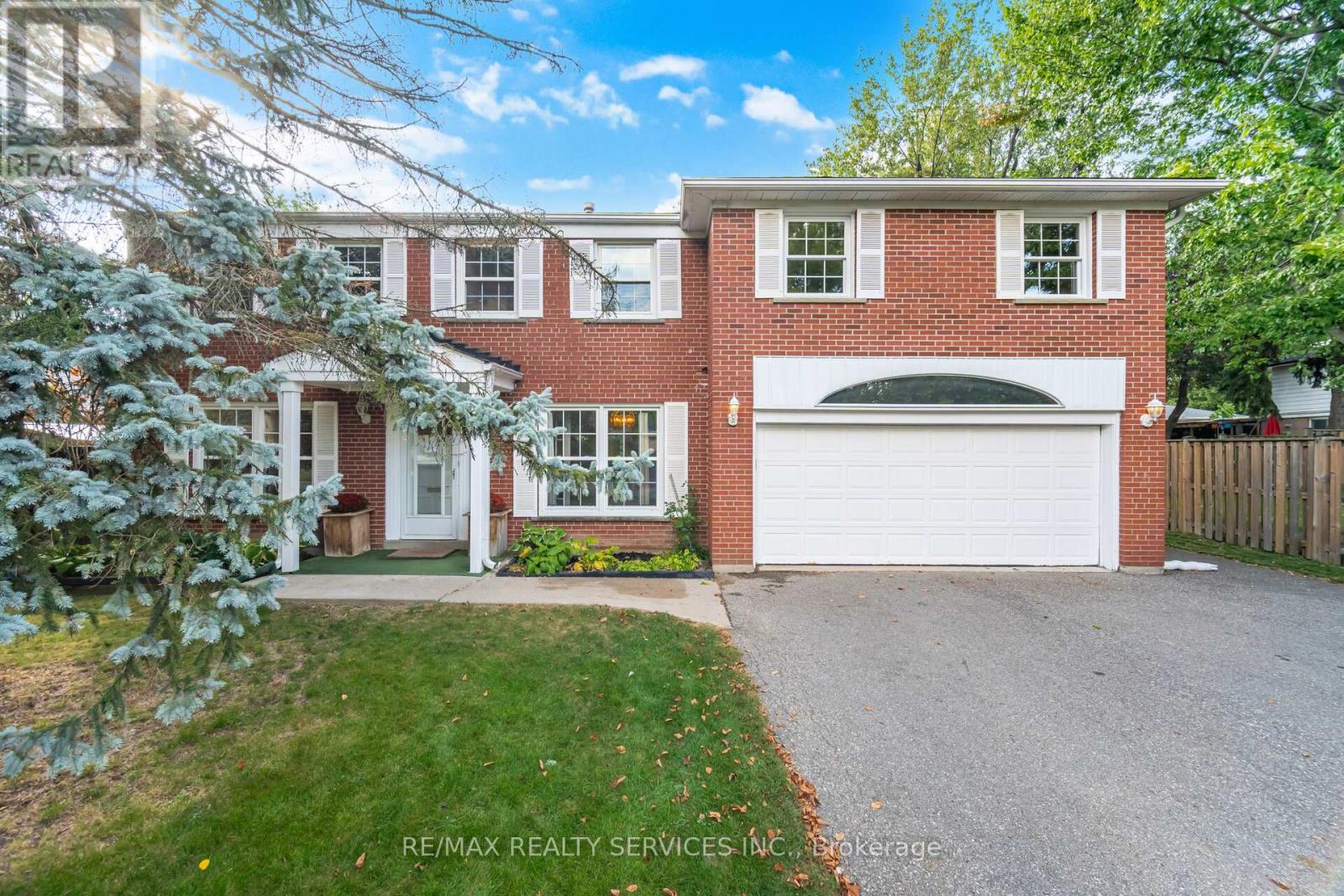6 Bedroom
4 Bathroom
2500 - 3000 sqft
Fireplace
Inground Pool
Central Air Conditioning
Forced Air
Landscaped
$1,100,000
Welcome to this spacious executive 2-story family home located in Peel Village offering the perfect blend of comfort and style. With 6 generous bedrooms and multiple living areas, there's room for everyone to enjoy both privacy and togetherness.The bright, open-concept main floor features a large kitchen with ample cabinetry, a cozy family room with a gas fireplace office, living room and a dining area ideal for entertaining. Upstairs, you'll find 6 well-appointed bedrooms including a spacious primary suite with its own ensuite bathroom. And 2nd floor laundry for your convenience. Total 7 car parking with driveway and double car garage.Massive basement with multiple rooms.Step outside to your private backyard retreat, complete with an in-ground salt water pool perfect for summer fun and hosting gatherings. With plenty of space both indoors and out, this home is designed for family living and entertaining. (id:41954)
Property Details
|
MLS® Number
|
W12414488 |
|
Property Type
|
Single Family |
|
Community Name
|
Brampton East |
|
Equipment Type
|
Water Heater |
|
Parking Space Total
|
7 |
|
Pool Type
|
Inground Pool |
|
Rental Equipment Type
|
Water Heater |
|
Structure
|
Deck |
Building
|
Bathroom Total
|
4 |
|
Bedrooms Above Ground
|
6 |
|
Bedrooms Total
|
6 |
|
Amenities
|
Fireplace(s) |
|
Appliances
|
Garage Door Opener Remote(s), Range, Cooktop, Dishwasher, Dryer, Freezer, Washer, Window Coverings, Wine Fridge, Refrigerator |
|
Basement Development
|
Unfinished |
|
Basement Type
|
N/a (unfinished) |
|
Construction Style Attachment
|
Detached |
|
Cooling Type
|
Central Air Conditioning |
|
Exterior Finish
|
Brick, Aluminum Siding |
|
Fireplace Present
|
Yes |
|
Fireplace Total
|
1 |
|
Flooring Type
|
Cushion/lino/vinyl, Hardwood |
|
Foundation Type
|
Concrete |
|
Half Bath Total
|
4 |
|
Heating Fuel
|
Natural Gas |
|
Heating Type
|
Forced Air |
|
Stories Total
|
2 |
|
Size Interior
|
2500 - 3000 Sqft |
|
Type
|
House |
|
Utility Water
|
Municipal Water |
Parking
Land
|
Acreage
|
No |
|
Landscape Features
|
Landscaped |
|
Sewer
|
Sanitary Sewer |
|
Size Depth
|
124 Ft ,8 In |
|
Size Frontage
|
67 Ft |
|
Size Irregular
|
67 X 124.7 Ft |
|
Size Total Text
|
67 X 124.7 Ft |
Rooms
| Level |
Type |
Length |
Width |
Dimensions |
|
Second Level |
Bedroom 5 |
4.6 m |
3.2 m |
4.6 m x 3.2 m |
|
Second Level |
Bedroom |
3 m |
5.6 m |
3 m x 5.6 m |
|
Second Level |
Laundry Room |
|
|
Measurements not available |
|
Second Level |
Primary Bedroom |
3.7 m |
3.9 m |
3.7 m x 3.9 m |
|
Second Level |
Bedroom 2 |
4 m |
3.5 m |
4 m x 3.5 m |
|
Second Level |
Bedroom 3 |
2.4 m |
3.6 m |
2.4 m x 3.6 m |
|
Second Level |
Bedroom 4 |
4.4 m |
2.9 m |
4.4 m x 2.9 m |
|
Ground Level |
Kitchen |
8.1 m |
4.6 m |
8.1 m x 4.6 m |
|
Ground Level |
Family Room |
8 m |
3.9 m |
8 m x 3.9 m |
|
Ground Level |
Dining Room |
2.9 m |
4.3 m |
2.9 m x 4.3 m |
|
Ground Level |
Living Room |
3.5 m |
5.5 m |
3.5 m x 5.5 m |
|
Ground Level |
Office |
3.5 m |
2.8 m |
3.5 m x 2.8 m |
https://www.realtor.ca/real-estate/28886773/34-peel-village-parkway-brampton-brampton-east-brampton-east


































