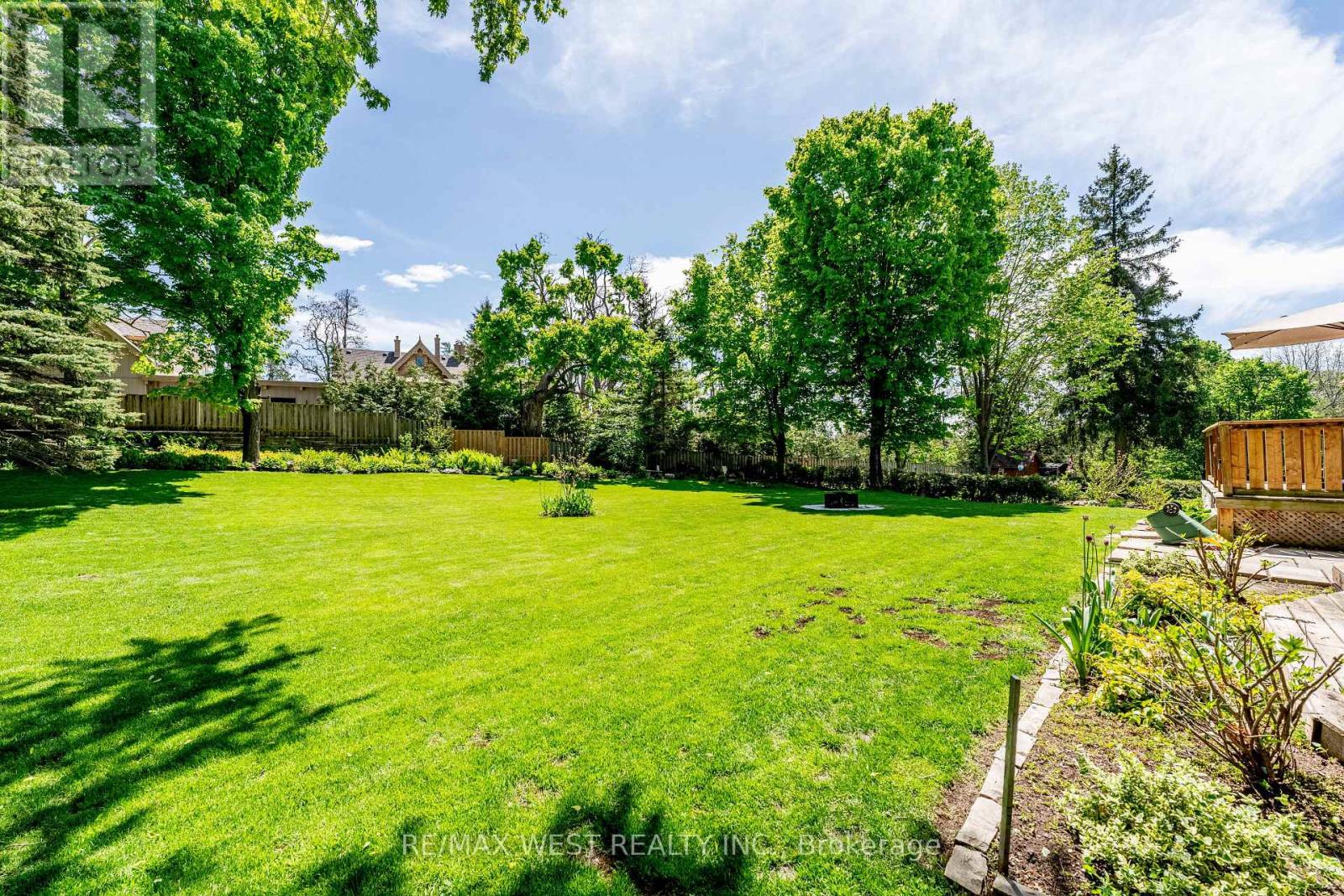4 Bedroom
2 Bathroom
1100 - 1500 sqft
Raised Bungalow
Fireplace
Central Air Conditioning
Forced Air
Landscaped
$750,000
Welcome to Prestigious Winfield Shores Waterfront Community in the Heart of Lakefield! A RARE FIND !! Located in the charming Village of Lakefield in the beautiful Kawartha Lakes region, this stunning raised bungalow sits in the waterfront community along the scenic Otonabee River (part of the Severn Waterway System). Great Boating ! Just a short walk to the renowned Lakefield College School, and 5 min drive to Lakefield beach. This home offers an unbeatable combination of location, lifestyle, and value. Nestled on one of the largest premium pie-shaped lots in Winfield Shores, this meticulously maintained home features: 3+1 spacious bedrooms and 2 full bathrooms, an eat-in kitchen with walkout to a deck overlooking tranquil, landscaped gardens, a bright, oversized living room with picture window and abundant natural light, A separate dining room with serene garden view. So many $$$ renovations done (floors, appls, furnace, air, baths, electrical, eaves, walkway) and so much more - and rooms are generously sized throughout. The fully finished lower level boasts a large recreation room with cozy gas fireplace, perfect for entertaining, as well as a fourth bedroom or den, a newly renovated 3-piece bathroom with walk-in shower, and convenient direct access to the double garage. Ideal for those cold winter days! The fully fenced backyard offers a private, expansive green space ideal for a future pool or just a children's play area. A newer walkway leads through a gated entrance to the side yard. Ample parking with a double garage and 4-car driveway. This quiet, safe waterfront subdivision is perfect for families seeking a peaceful lifestyle with access to nature, walking trails, and the Trent-Severn Waterway. Dont miss this beautifully renovated, move-in-ready home in a coveted location. Exceptional value! ! (id:41954)
Property Details
|
MLS® Number
|
X12162935 |
|
Property Type
|
Single Family |
|
Community Name
|
Lakefield |
|
Features
|
Wooded Area, Flat Site, Sump Pump |
|
Parking Space Total
|
6 |
|
Structure
|
Patio(s) |
|
Water Front Name
|
Otonabee River |
Building
|
Bathroom Total
|
2 |
|
Bedrooms Above Ground
|
3 |
|
Bedrooms Below Ground
|
1 |
|
Bedrooms Total
|
4 |
|
Amenities
|
Fireplace(s) |
|
Appliances
|
Water Heater, Dishwasher, Dryer, Stove, Washer, Window Coverings, Refrigerator |
|
Architectural Style
|
Raised Bungalow |
|
Basement Development
|
Finished |
|
Basement Features
|
Separate Entrance |
|
Basement Type
|
N/a (finished) |
|
Construction Style Attachment
|
Detached |
|
Cooling Type
|
Central Air Conditioning |
|
Exterior Finish
|
Brick, Vinyl Siding |
|
Fireplace Present
|
Yes |
|
Fireplace Total
|
1 |
|
Flooring Type
|
Hardwood, Laminate |
|
Foundation Type
|
Block |
|
Heating Fuel
|
Natural Gas |
|
Heating Type
|
Forced Air |
|
Stories Total
|
1 |
|
Size Interior
|
1100 - 1500 Sqft |
|
Type
|
House |
|
Utility Water
|
Municipal Water |
Parking
Land
|
Acreage
|
No |
|
Landscape Features
|
Landscaped |
|
Sewer
|
Sanitary Sewer |
|
Size Depth
|
201 Ft ,3 In |
|
Size Frontage
|
59 Ft ,6 In |
|
Size Irregular
|
59.5 X 201.3 Ft ; Premium Pie Lot |
|
Size Total Text
|
59.5 X 201.3 Ft ; Premium Pie Lot |
|
Zoning Description
|
Residential |
Rooms
| Level |
Type |
Length |
Width |
Dimensions |
|
Basement |
Recreational, Games Room |
6.36 m |
3.65 m |
6.36 m x 3.65 m |
|
Basement |
Den |
3.5 m |
2.75 m |
3.5 m x 2.75 m |
|
Basement |
Laundry Room |
|
|
Measurements not available |
|
Main Level |
Living Room |
4.23 m |
4.18 m |
4.23 m x 4.18 m |
|
Main Level |
Dining Room |
3.63 m |
3.33 m |
3.63 m x 3.33 m |
|
Main Level |
Kitchen |
3.71 m |
3.65 m |
3.71 m x 3.65 m |
|
Main Level |
Primary Bedroom |
3.65 m |
3.35 m |
3.65 m x 3.35 m |
|
Main Level |
Bedroom 2 |
3.37 m |
3.03 m |
3.37 m x 3.03 m |
|
Main Level |
Bedroom 3 |
3.65 m |
2.73 m |
3.65 m x 2.73 m |
https://www.realtor.ca/real-estate/28344423/34-parr-trail-smith-ennismore-lakefield-lakefield-lakefield











