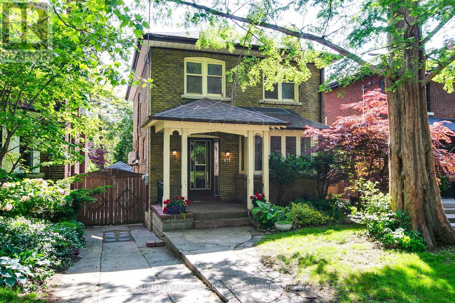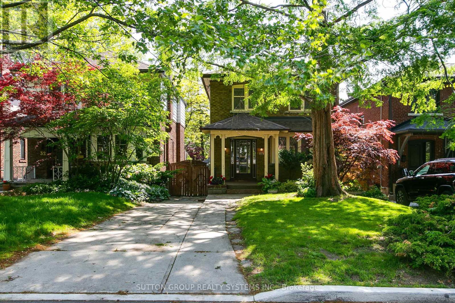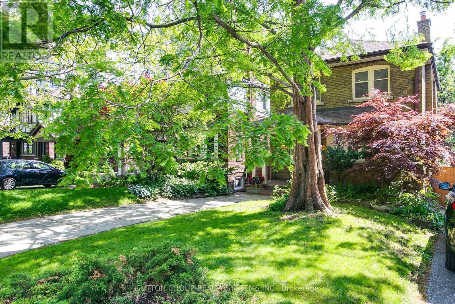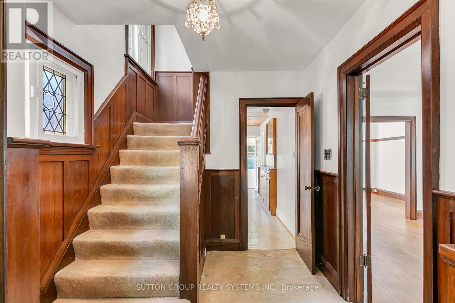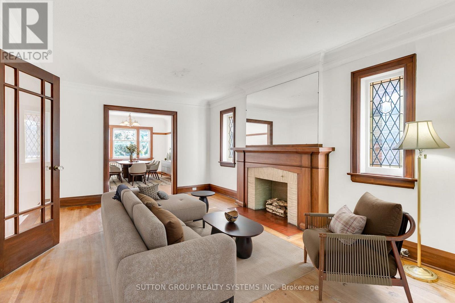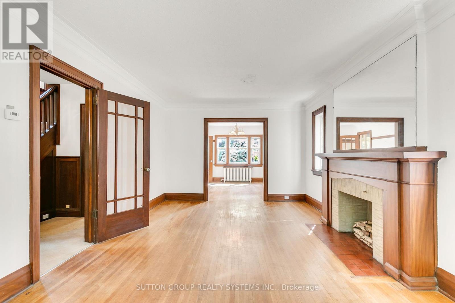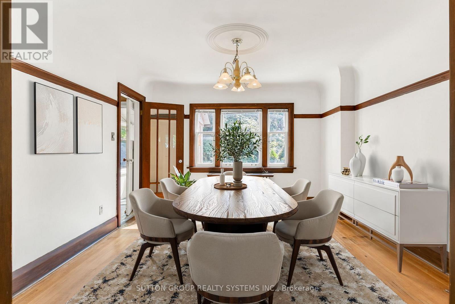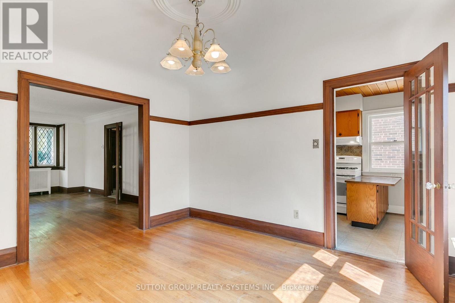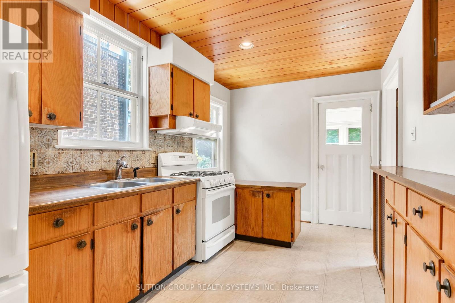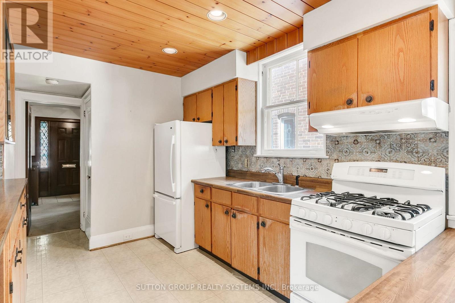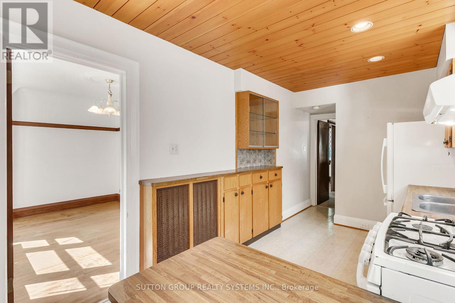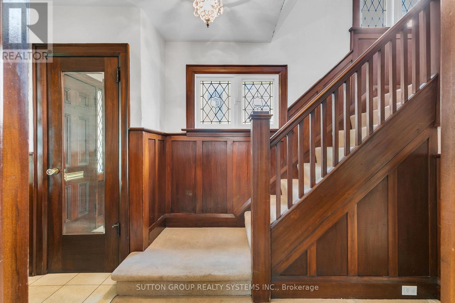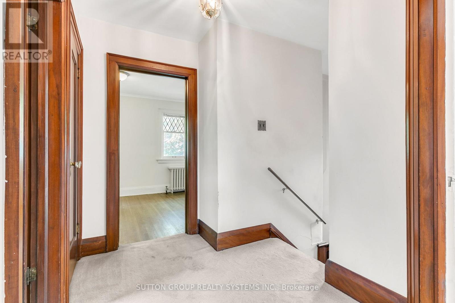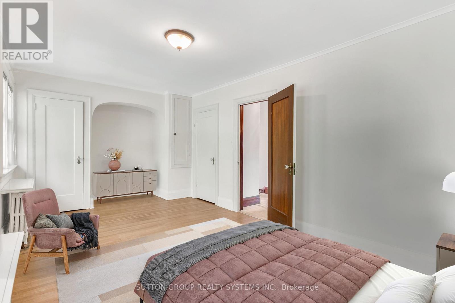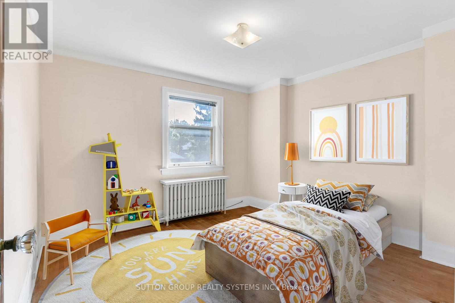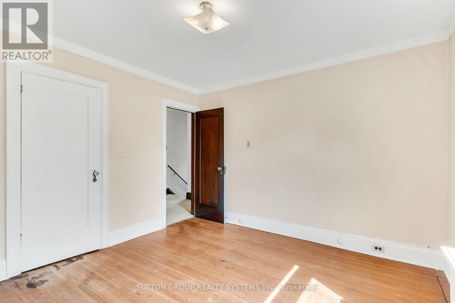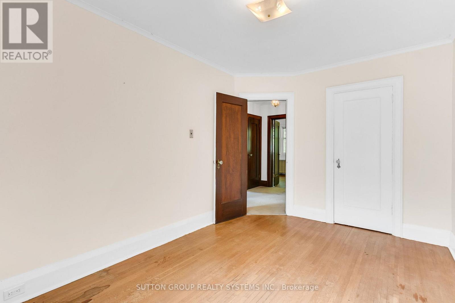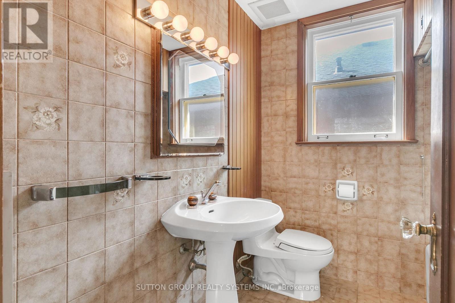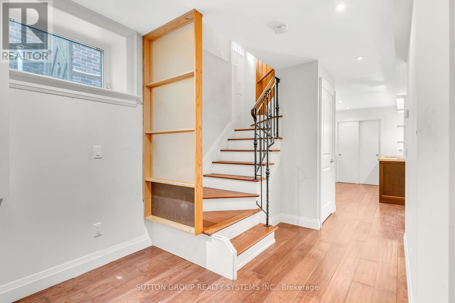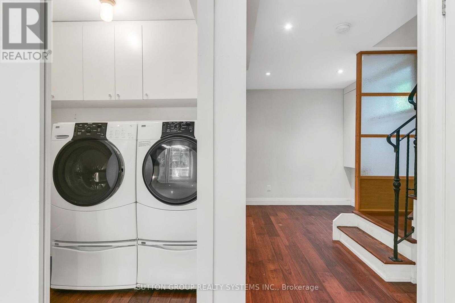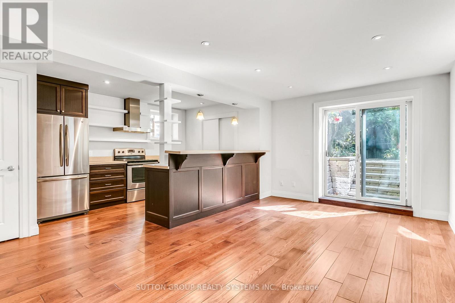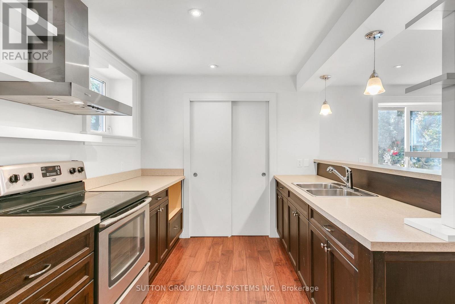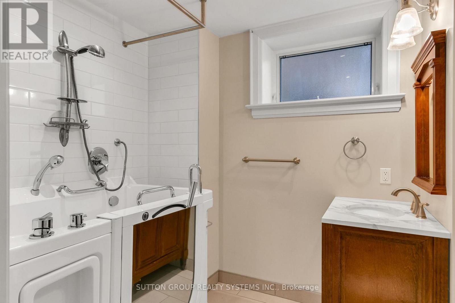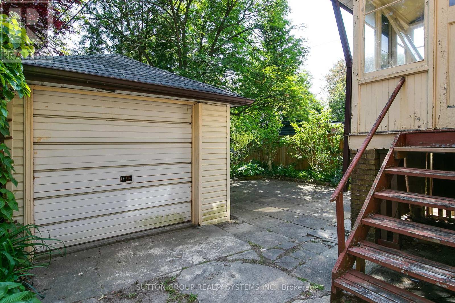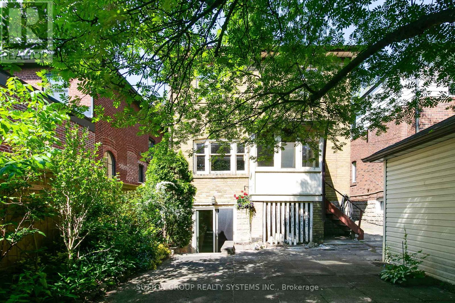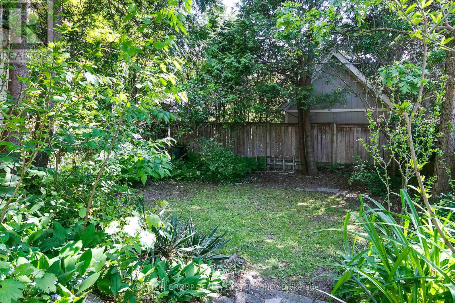3 Bedroom
2 Bathroom
1500 - 2000 sqft
Wall Unit
Radiant Heat
$1,675,000
First time to market since 1978! Located in the coveted Old Mill/Baby Point community of Toronto, this detached two-storey home circa 1930 sits on a magnificent 30 ft by 122 ft lot on the west side of the street. This well-loved single family home has a wide private drive leading to a detached, frame one-car garage. Inside, the home has much of its lovely original character including details like hardwood floors, wainscoting, wide baseboards and leaded glass windows. Large principle rooms are a perfect opportunity to customize, some mechanicals are updated, including upgraded hot water on demand, and heated basement floors. Basement has been professionally dugout and renovated creating a comfortable in-law suite with 7.5 ft high ceilings, large galley style kitchen and a conveniently landscaped walk-out to lush backyard, truly a bright and charming living space. Easy access to the Gardner Hwy, Bloor West Village and TTC. (id:41954)
Property Details
|
MLS® Number
|
W12194220 |
|
Property Type
|
Single Family |
|
Community Name
|
Lambton Baby Point |
|
Amenities Near By
|
Public Transit |
|
Parking Space Total
|
3 |
|
Structure
|
Patio(s) |
Building
|
Bathroom Total
|
2 |
|
Bedrooms Above Ground
|
3 |
|
Bedrooms Total
|
3 |
|
Appliances
|
Water Heater, Water Heater - Tankless, All, Dryer, Freezer, Hood Fan, Two Stoves, Washer, Two Refrigerators |
|
Basement Development
|
Finished |
|
Basement Features
|
Walk Out |
|
Basement Type
|
Full (finished) |
|
Construction Style Attachment
|
Detached |
|
Cooling Type
|
Wall Unit |
|
Exterior Finish
|
Brick |
|
Flooring Type
|
Hardwood, Vinyl, Tile |
|
Foundation Type
|
Unknown |
|
Heating Fuel
|
Natural Gas |
|
Heating Type
|
Radiant Heat |
|
Stories Total
|
2 |
|
Size Interior
|
1500 - 2000 Sqft |
|
Type
|
House |
|
Utility Water
|
Municipal Water |
Parking
Land
|
Acreage
|
No |
|
Fence Type
|
Fenced Yard |
|
Land Amenities
|
Public Transit |
|
Sewer
|
Sanitary Sewer |
|
Size Depth
|
122 Ft |
|
Size Frontage
|
30 Ft |
|
Size Irregular
|
30 X 122 Ft |
|
Size Total Text
|
30 X 122 Ft |
Rooms
| Level |
Type |
Length |
Width |
Dimensions |
|
Second Level |
Primary Bedroom |
6.21 m |
3.09 m |
6.21 m x 3.09 m |
|
Second Level |
Bedroom |
3.58 m |
3.44 m |
3.58 m x 3.44 m |
|
Second Level |
Bedroom 2 |
4 m |
2.76 m |
4 m x 2.76 m |
|
Second Level |
Bathroom |
2.2 m |
2.09 m |
2.2 m x 2.09 m |
|
Basement |
Living Room |
5.33 m |
3.4 m |
5.33 m x 3.4 m |
|
Basement |
Kitchen |
3.77 m |
2.64 m |
3.77 m x 2.64 m |
|
Basement |
Laundry Room |
3.3 m |
1.33 m |
3.3 m x 1.33 m |
|
Basement |
Den |
3.73 m |
2.13 m |
3.73 m x 2.13 m |
|
Basement |
Bathroom |
2.3 m |
1.95 m |
2.3 m x 1.95 m |
|
Main Level |
Foyer |
3.71 m |
2.41 m |
3.71 m x 2.41 m |
|
Main Level |
Living Room |
6.16 m |
3.63 m |
6.16 m x 3.63 m |
|
Main Level |
Dining Room |
3.91 m |
3.74 m |
3.91 m x 3.74 m |
|
Main Level |
Kitchen |
4.56 m |
2.54 m |
4.56 m x 2.54 m |
https://www.realtor.ca/real-estate/28412284/34-old-mill-drive-toronto-lambton-baby-point-lambton-baby-point
