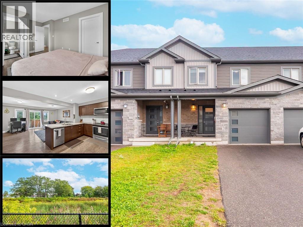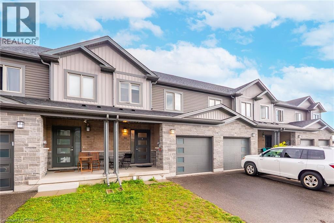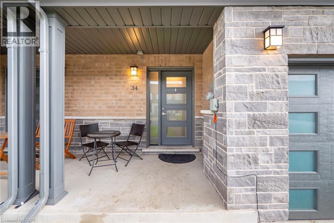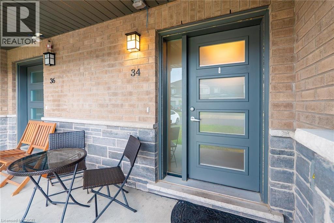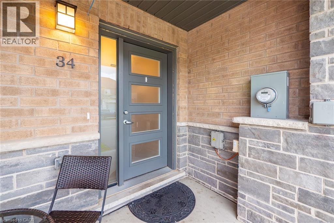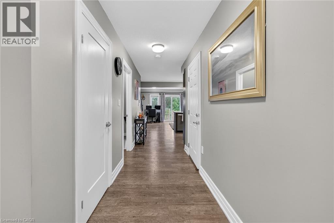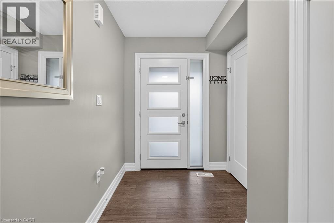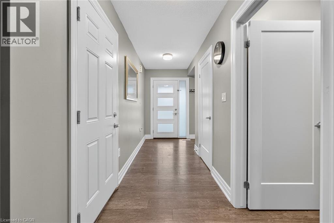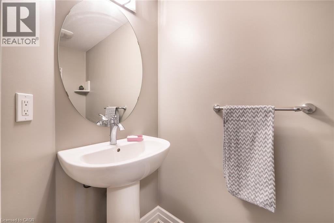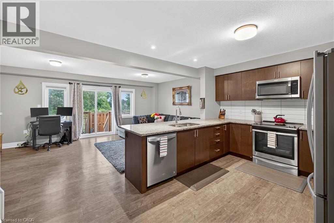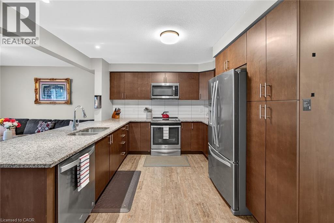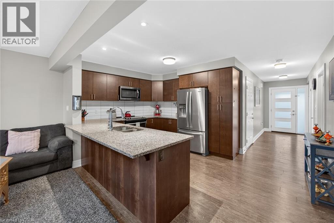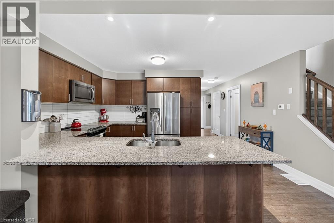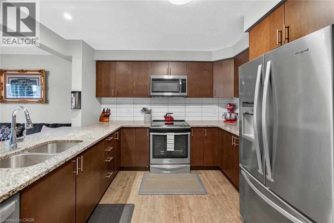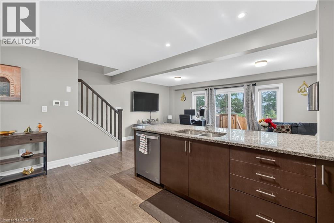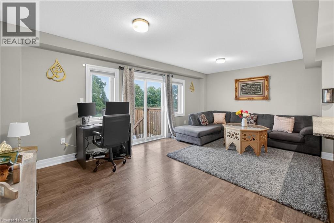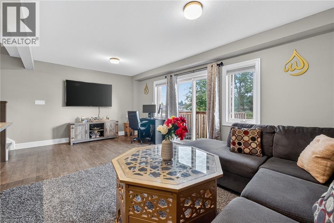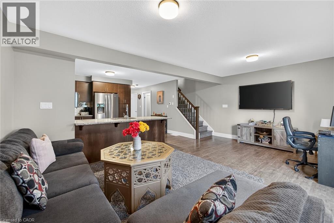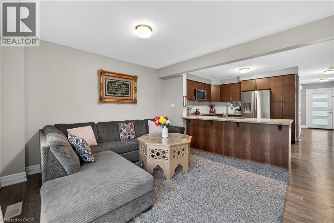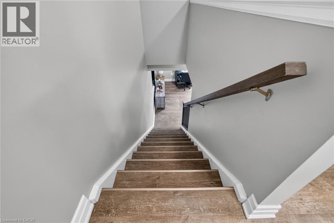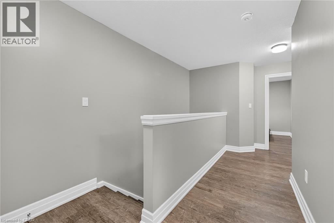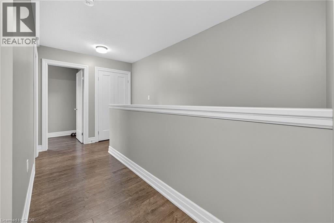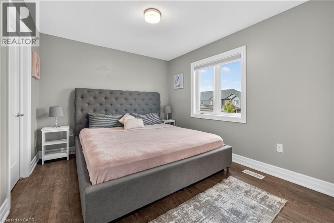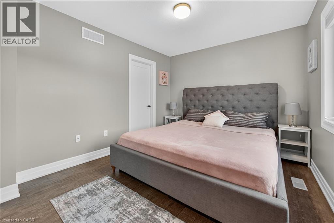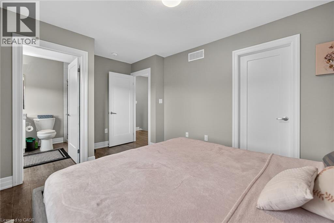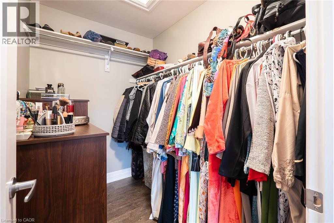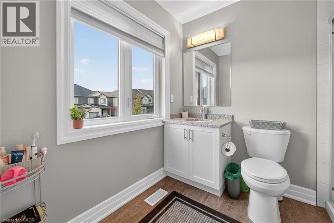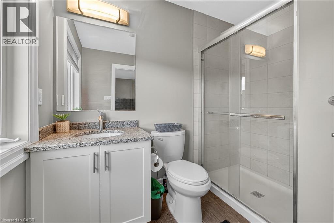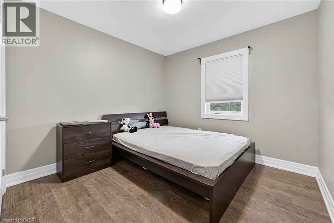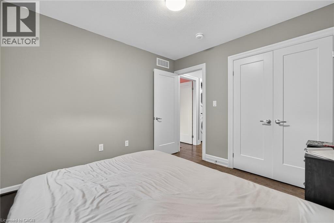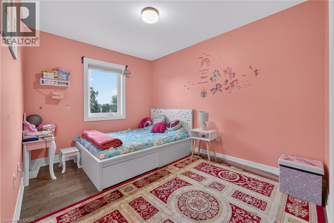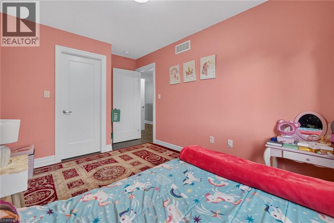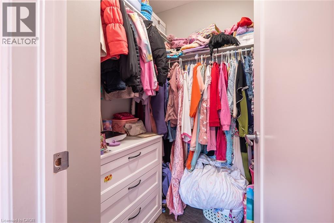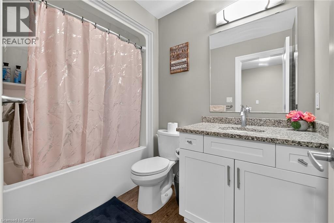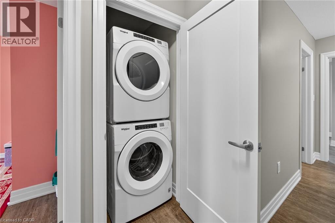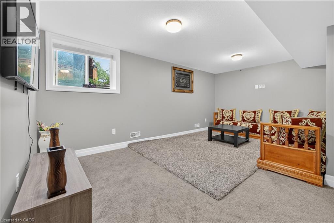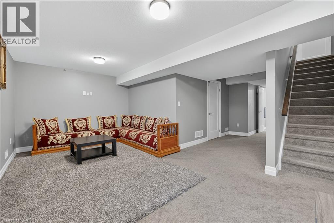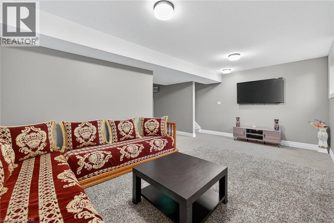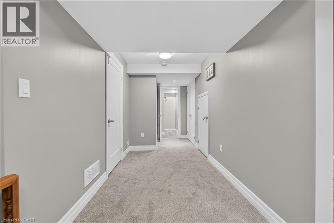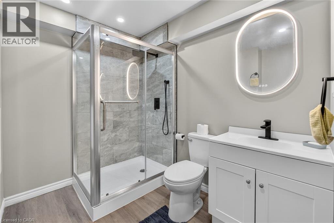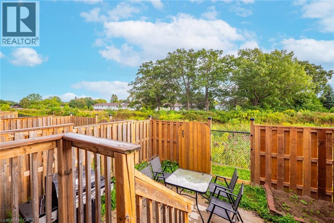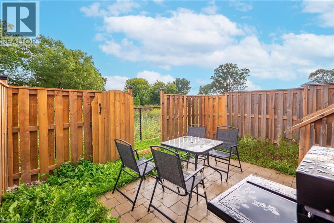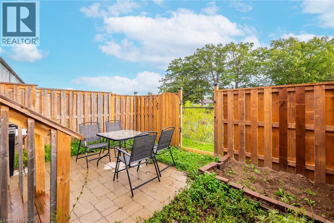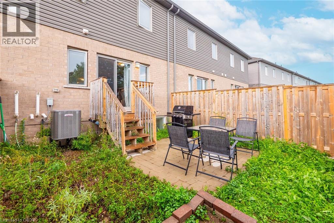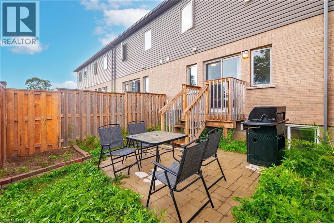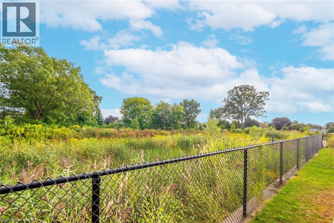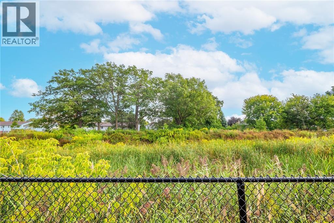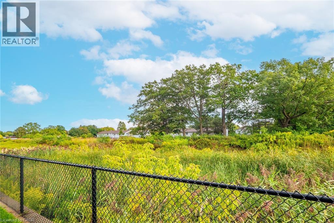34 Nieson Street Cambridge, Ontario N1R 0B9
$699,999
Exquisite Freehold Townhome Overlooking Serene Green Space Wow Over $25,000 in Upgrades Fully Finished Basement Coveted Family Location Welcome to 34 Nieson Street, an elegantly upgraded freehold townhome that seamlessly blends modern sophistication with everyday comfort. Set within a desirable, family-oriented neighbourhood, this residence offers exceptional proximity to schools, parks, shopping, and Highway 401providing both convenience and connection. From the moment you arrive, the home’s refined curb appeal captivates, showcasing a stone and brick façade, a covered front porch, and a single-car garage. Inside, the open-concept main floor welcomes you with hardwood laminate flooring, abundant natural light, and a graceful flow between the principal living spaces. The gourmet kitchen is a statement of style and function, featuring granite countertops, stainless steel appliances, modern cabinetry, and an L-shaped breakfast bar — perfect for both casual dining and elegant entertaining. Upstairs, the primary suite provides a tranquil retreat, complete with a spacious walk-in closet and a spa-inspired ensuite highlighted by a glass walk-in shower. Two additional sunlit bedrooms, a 4-piece main bath, and convenient second-floor laundry complete this beautifully appointed level. The fully finished basement enhances the home’s versatility, offering a generous recreation room, a stylish new 4-piece bathroom, and ample storage space — ideal for a home office, fitness studio, or guest suite. With over $25,000 in thoughtful upgrades, premium finishes throughout, and a picturesque green-space backdrop, 34 Nieson Street delivers a truly refined living experience — move-in ready and designed to impress. (id:41954)
Open House
This property has open houses!
2:00 pm
Ends at:4:00 pm
Property Details
| MLS® Number | 40766728 |
| Property Type | Single Family |
| Amenities Near By | Park, Place Of Worship, Public Transit, Schools, Shopping |
| Equipment Type | Water Heater |
| Features | Sump Pump, Automatic Garage Door Opener |
| Parking Space Total | 2 |
| Rental Equipment Type | Water Heater |
Building
| Bathroom Total | 4 |
| Bedrooms Above Ground | 3 |
| Bedrooms Total | 3 |
| Appliances | Dishwasher, Dryer, Refrigerator, Stove, Washer, Microwave Built-in |
| Architectural Style | 2 Level |
| Basement Development | Finished |
| Basement Type | Full (finished) |
| Constructed Date | 2019 |
| Construction Style Attachment | Attached |
| Cooling Type | Central Air Conditioning |
| Exterior Finish | Brick, Stone, Vinyl Siding |
| Foundation Type | Poured Concrete |
| Half Bath Total | 1 |
| Heating Fuel | Natural Gas |
| Heating Type | Forced Air |
| Stories Total | 2 |
| Size Interior | 1478 Sqft |
| Type | Row / Townhouse |
| Utility Water | Municipal Water |
Parking
| Attached Garage |
Land
| Access Type | Road Access, Highway Access, Highway Nearby |
| Acreage | No |
| Land Amenities | Park, Place Of Worship, Public Transit, Schools, Shopping |
| Sewer | Municipal Sewage System |
| Size Depth | 90 Ft |
| Size Frontage | 20 Ft |
| Size Irregular | 0.5 |
| Size Total | 0.5 Ac|under 1/2 Acre |
| Size Total Text | 0.5 Ac|under 1/2 Acre |
| Zoning Description | Rm4 |
Rooms
| Level | Type | Length | Width | Dimensions |
|---|---|---|---|---|
| Second Level | 4pc Bathroom | 5'4'' x 8'4'' | ||
| Second Level | Bedroom | 9'9'' x 9'11'' | ||
| Second Level | Bedroom | 8'11'' x 13'5'' | ||
| Second Level | Full Bathroom | 6'11'' x 8'5'' | ||
| Second Level | Primary Bedroom | 14'11'' x 10'0'' | ||
| Basement | 4pc Bathroom | Measurements not available | ||
| Basement | Utility Room | 8'3'' x 10'5'' | ||
| Basement | Storage | 7'2'' x 8'2'' | ||
| Basement | Recreation Room | 18'3'' x 21'2'' | ||
| Main Level | 2pc Bathroom | 3'4'' x 6'6'' | ||
| Main Level | Living Room | 11'11'' x 12'5'' | ||
| Main Level | Kitchen | 15'6'' x 10'3'' | ||
| Main Level | Dining Room | 7'4'' x 12'5'' |
https://www.realtor.ca/real-estate/28829725/34-nieson-street-cambridge
Interested?
Contact us for more information
