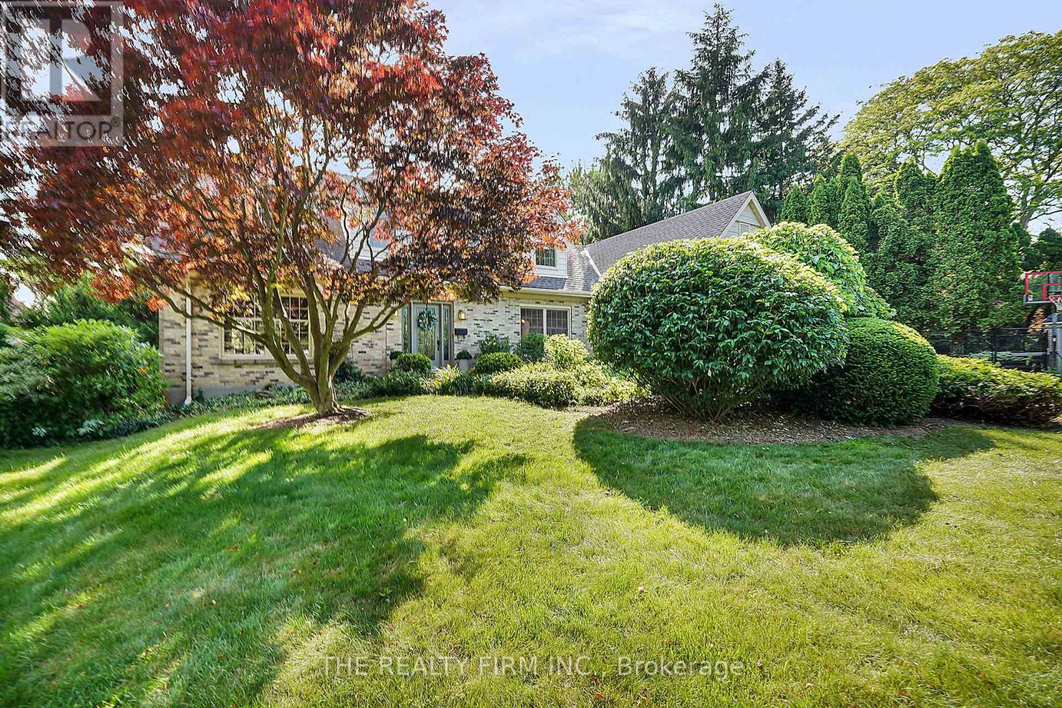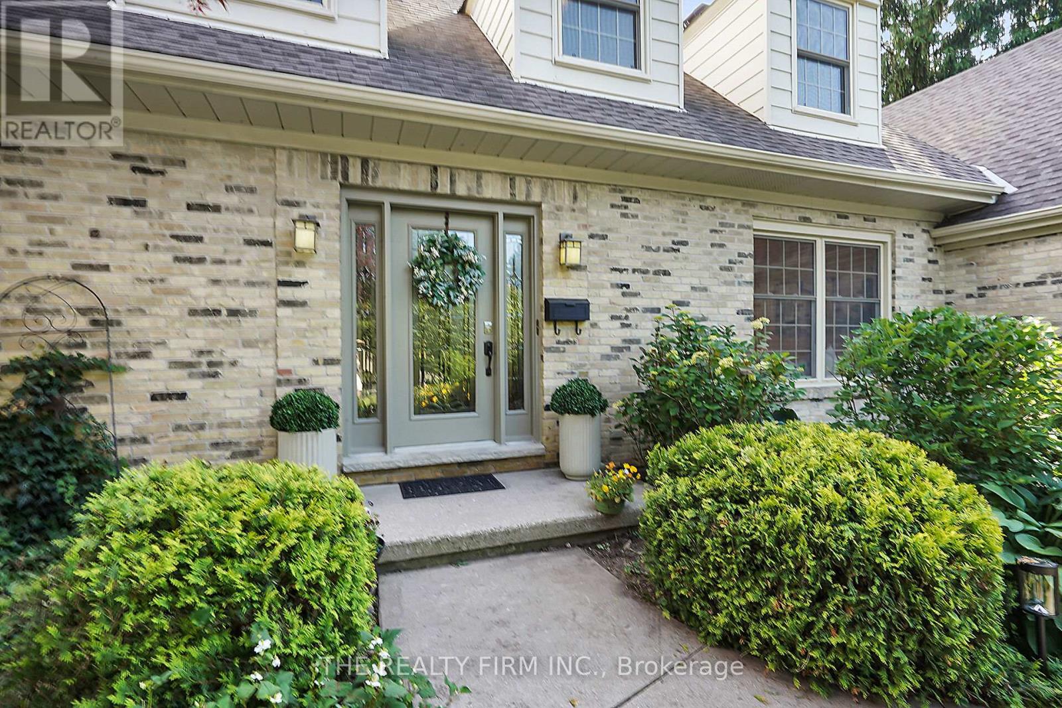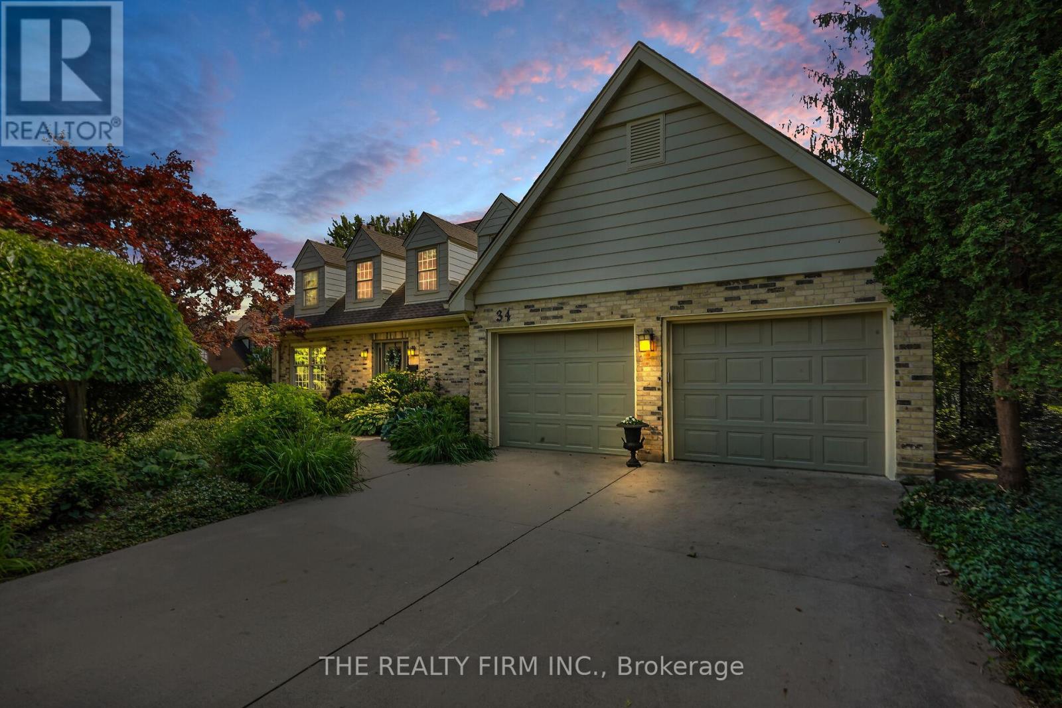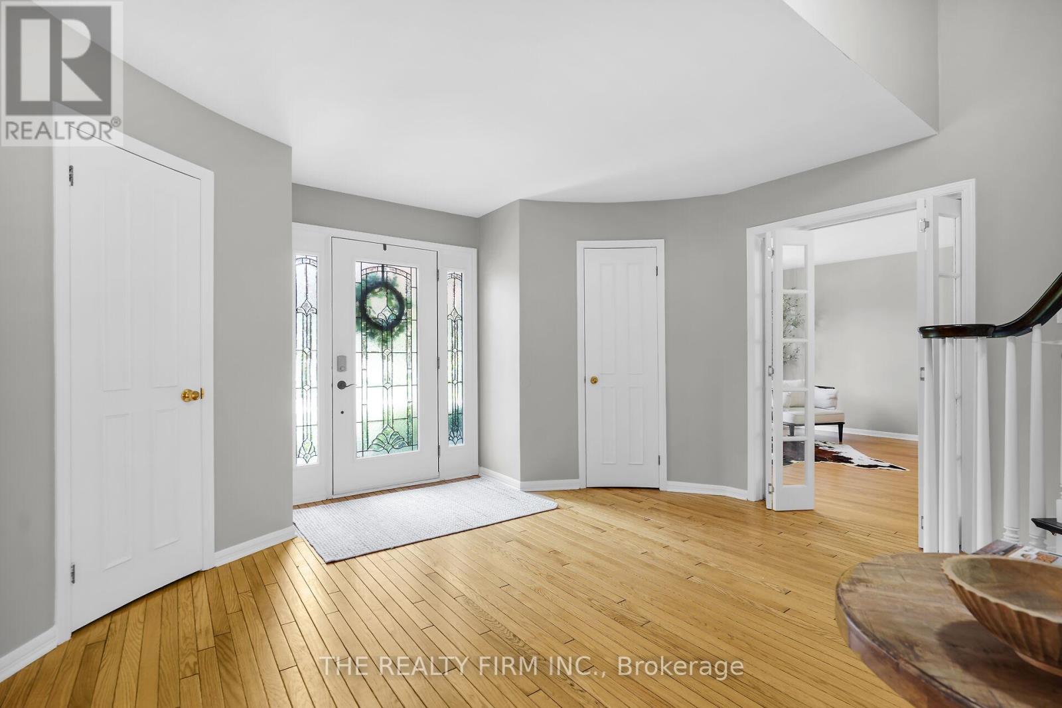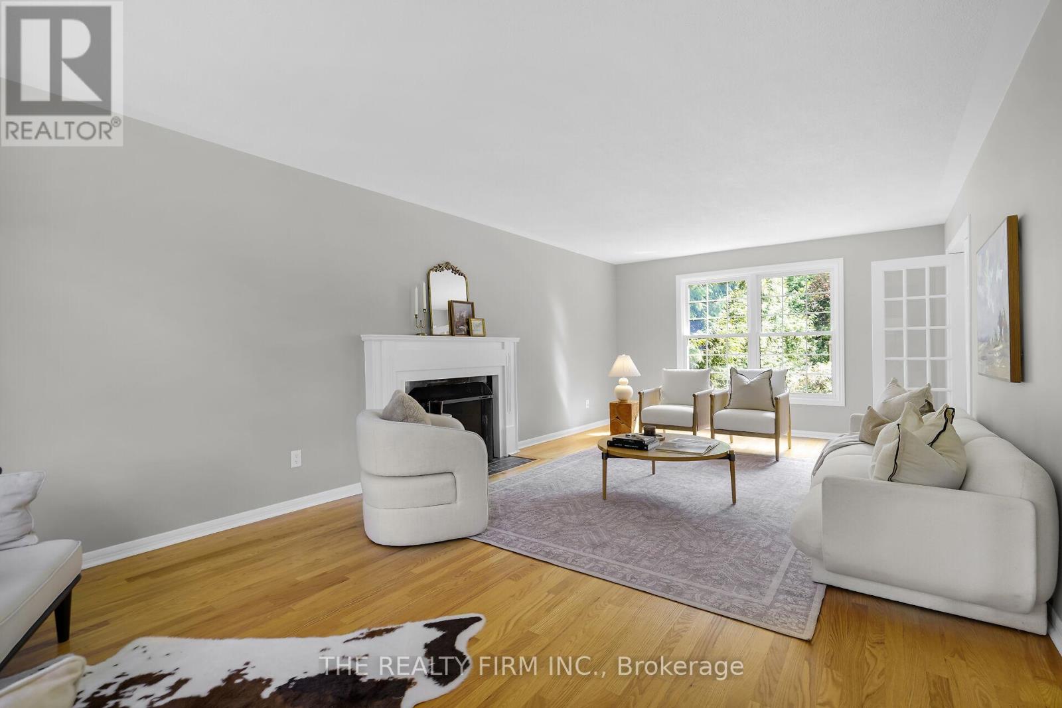34 Mohawk Road London North (North A), Ontario N6G 2P5
$1,275,000
Welcome to 34 Mohawk Road an exquisite Cape Cod style executive residence in the heart of Masonville! Set on a professionally landscaped lot spanning over 1/3 acre, this gracious home offers an exceptional lifestyle in one of Londons most prestigious and convenient neighbourhoods mere steps from Masonville Public School, Masonville Place, and a wealth of amenities. A beautiful curved staircase greets you as you enter the large foyer space, setting the tone for this elegant and light-filled interior. The inviting layout features spacious principal rooms ideal for entertaining and everyday family living. A versatile main-floor office can easily serve as a fifth bedroom, and the updated kitchen bathed in natural sunlight is a chefs delight. Completing the main level is a lovely gas fireplace in the formal living room, a cozy gas fireplace in the family room, and a spacious laundry room just off the kitchen for added convenience. Upstairs, you'll find four generously sized bedrooms, including a serene primary suite with beautiful views of the backyard, a large modernized ensuite, and a walk-in closet. Every bathroom in the home has been thoughtfully updated with stylish, modernized finishes. The fully finished basement offers additional bright living space and features a second gas fireplace perfect for family movie nights or a spacious recreation area. Outdoors, an unparalleled oasis awaits.The private, mature backyard is adorned with lush gardens and a sparkling saltwater pool with a diving board complemented by a luxurious hot tub and an expansive patio, creating the perfect setting for summer gatherings or quiet relaxation. Additional highlights include a charming dormered facade, freshly painted interiors, ample parking, and abundant natural light throughout. A rare offering in an amazing school district, 34 Mohawk Road is an exceptional opportunity for buyers seeking timeless style, tasteful updates, and a premium North London address! (id:41954)
Open House
This property has open houses!
2:00 pm
Ends at:5:00 pm
Property Details
| MLS® Number | X12244697 |
| Property Type | Single Family |
| Community Name | North A |
| Features | Irregular Lot Size |
| Parking Space Total | 8 |
| Pool Type | Outdoor Pool, Inground Pool |
| Structure | Patio(s) |
Building
| Bathroom Total | 4 |
| Bedrooms Above Ground | 4 |
| Bedrooms Below Ground | 1 |
| Bedrooms Total | 5 |
| Amenities | Fireplace(s) |
| Appliances | Hot Tub, Central Vacuum, Dishwasher, Dryer, Stove, Washer, Refrigerator |
| Basement Development | Partially Finished |
| Basement Type | N/a (partially Finished) |
| Construction Style Attachment | Detached |
| Cooling Type | Central Air Conditioning |
| Exterior Finish | Brick |
| Fireplace Present | Yes |
| Fireplace Total | 3 |
| Foundation Type | Concrete |
| Half Bath Total | 1 |
| Heating Fuel | Natural Gas |
| Heating Type | Forced Air |
| Stories Total | 2 |
| Size Interior | 3000 - 3500 Sqft |
| Type | House |
| Utility Water | Municipal Water |
Parking
| Attached Garage | |
| Garage |
Land
| Acreage | No |
| Landscape Features | Landscaped |
| Sewer | Sanitary Sewer |
| Size Depth | 200 Ft |
| Size Frontage | 86 Ft ,7 In |
| Size Irregular | 86.6 X 200 Ft ; 21.63 Ft X 65.20 Ft X 225.83 Ft X 75.13 |
| Size Total Text | 86.6 X 200 Ft ; 21.63 Ft X 65.20 Ft X 225.83 Ft X 75.13 |
Rooms
| Level | Type | Length | Width | Dimensions |
|---|---|---|---|---|
| Second Level | Bathroom | 4.8 m | 2.96 m | 4.8 m x 2.96 m |
| Second Level | Bedroom 2 | 3.77 m | 4.9 m | 3.77 m x 4.9 m |
| Second Level | Bedroom 3 | 4.37 m | 3.22 m | 4.37 m x 3.22 m |
| Second Level | Bedroom 4 | 3.37 m | 4.54 m | 3.37 m x 4.54 m |
| Second Level | Bathroom | 2.65 m | 2.96 m | 2.65 m x 2.96 m |
| Second Level | Primary Bedroom | 3.94 m | 4.85 m | 3.94 m x 4.85 m |
| Basement | Recreational, Games Room | 3.82 m | 7.53 m | 3.82 m x 7.53 m |
| Basement | Bedroom 5 | 3.97 m | 4.24 m | 3.97 m x 4.24 m |
| Basement | Bathroom | 2.08 m | 2.73 m | 2.08 m x 2.73 m |
| Basement | Other | 6.76 m | 5.05 m | 6.76 m x 5.05 m |
| Basement | Other | 4.27 m | 2.4 m | 4.27 m x 2.4 m |
| Main Level | Foyer | 4.16 m | 4.37 m | 4.16 m x 4.37 m |
| Main Level | Living Room | 3.79 m | 7.78 m | 3.79 m x 7.78 m |
| Main Level | Family Room | 4.16 m | 6.05 m | 4.16 m x 6.05 m |
| Main Level | Dining Room | 4.22 m | 4.13 m | 4.22 m x 4.13 m |
| Main Level | Kitchen | 3.43 m | 3.6 m | 3.43 m x 3.6 m |
| Main Level | Eating Area | 2.47 m | 3.6 m | 2.47 m x 3.6 m |
| Main Level | Office | 3.39 m | 3.17 m | 3.39 m x 3.17 m |
| Main Level | Bathroom | 1.61 m | 1.45 m | 1.61 m x 1.45 m |
| Main Level | Laundry Room | 2.92 m | 1.89 m | 2.92 m x 1.89 m |
https://www.realtor.ca/real-estate/28519161/34-mohawk-road-london-north-north-a-north-a
Interested?
Contact us for more information
