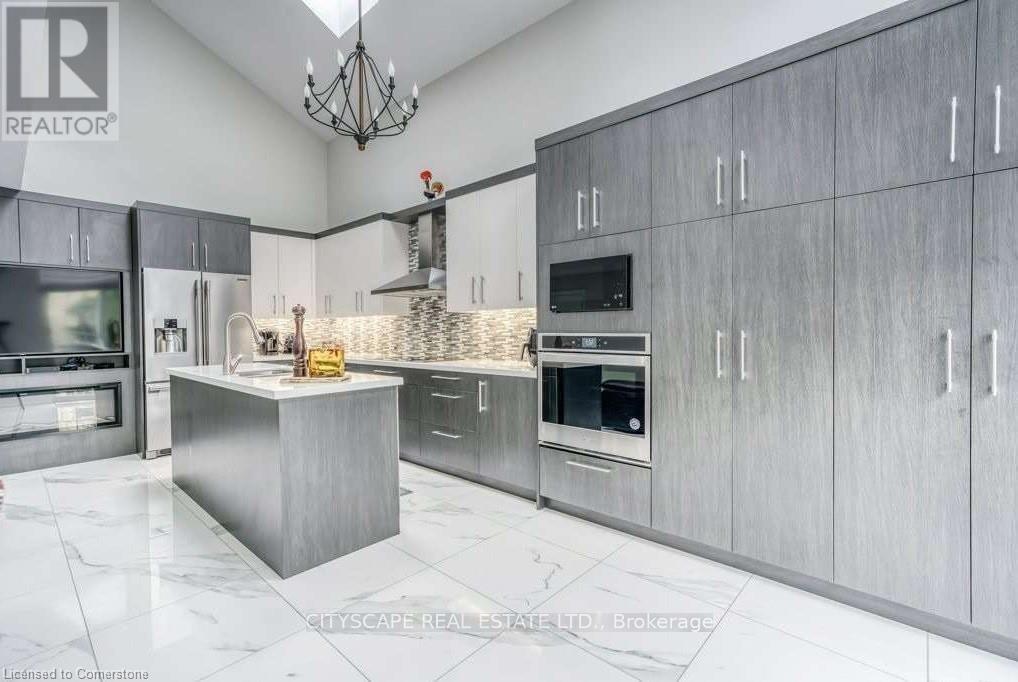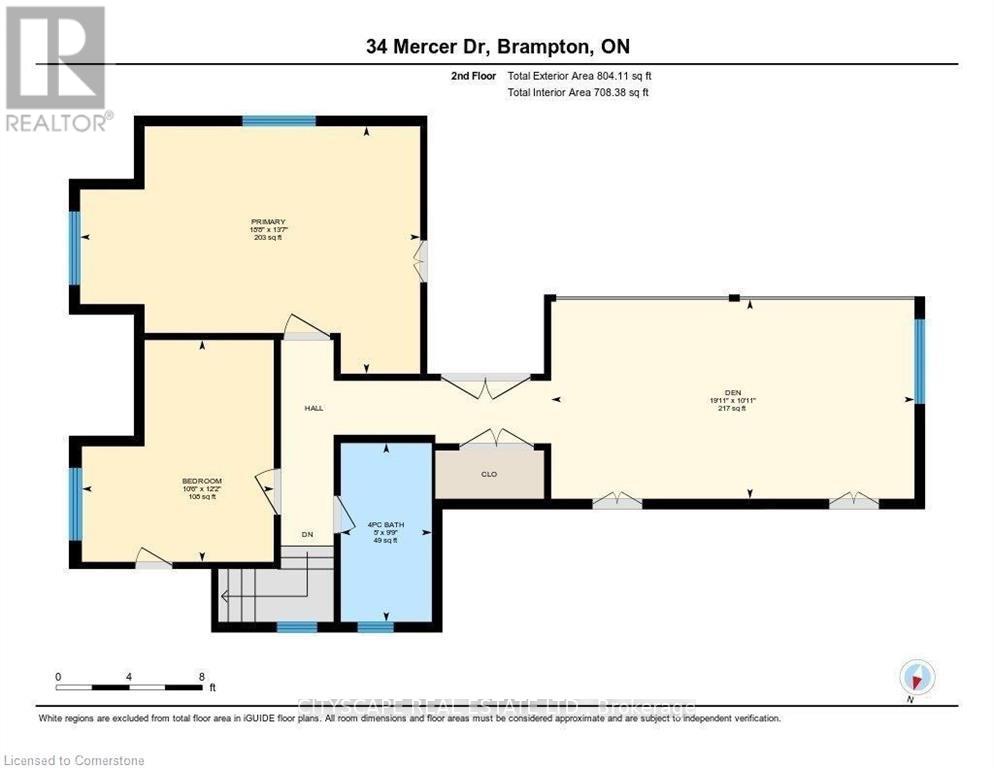5 Bedroom
4 Bathroom
1500 - 2000 sqft
Fireplace
Central Air Conditioning
Forced Air
$1,099,000
Stunning 3+2 Bedroom Detached home backing onto Fletchers Creek Ravine with a total of 2,600 sq.ft. of modern updated living space located close downtown Brampton. Beautifully renovated from top to bottom, this exceptional property offers a 255 ft deep tree-lined lot with lots of yard space to accommodate a garden suite. Located within walking distance to shopping and public transit, this home combines convenience with natural beauty. The bright and modern main floor features an open-concept living and dining area, a gourmet kitchen, and soaring ceilings with 3 skylights and floor to ceiling window that fills the space with natural light. The oversized master bedroom is located on the main floor with large walk-in closet and a 3-piece upgraded washroom. Upstairs includes a beautiful loft overlooking the main level below which can be used as a den/bedroom or office. The fully finished basement boasts a separate side entrance leading to a 2-bedroom in-law suite with separate laundryperfect for extended family (Note: Seller does not warrant retrofit status of basement). This unique home also has a second basement area with a separate entrance that can be used as a playroom or office. Long driveway can accommodate potential parking for up to 4 cars. Enjoy peace of mind with all-new windows, doors, kitchens, bathrooms, and flooring throughout. (id:41954)
Property Details
|
MLS® Number
|
W12200675 |
|
Property Type
|
Single Family |
|
Community Name
|
Downtown Brampton |
|
Amenities Near By
|
Place Of Worship, Public Transit, Schools |
|
Community Features
|
School Bus |
|
Parking Space Total
|
4 |
Building
|
Bathroom Total
|
4 |
|
Bedrooms Above Ground
|
3 |
|
Bedrooms Below Ground
|
2 |
|
Bedrooms Total
|
5 |
|
Age
|
51 To 99 Years |
|
Appliances
|
Window Coverings |
|
Basement Features
|
Apartment In Basement, Separate Entrance |
|
Basement Type
|
N/a |
|
Construction Style Attachment
|
Detached |
|
Cooling Type
|
Central Air Conditioning |
|
Exterior Finish
|
Vinyl Siding |
|
Fireplace Present
|
Yes |
|
Half Bath Total
|
1 |
|
Heating Fuel
|
Natural Gas |
|
Heating Type
|
Forced Air |
|
Stories Total
|
2 |
|
Size Interior
|
1500 - 2000 Sqft |
|
Type
|
House |
|
Utility Water
|
Municipal Water |
Parking
Land
|
Acreage
|
No |
|
Land Amenities
|
Place Of Worship, Public Transit, Schools |
|
Sewer
|
Sanitary Sewer |
|
Size Depth
|
256 Ft |
|
Size Frontage
|
40 Ft |
|
Size Irregular
|
40 X 256 Ft |
|
Size Total Text
|
40 X 256 Ft|under 1/2 Acre |
Rooms
| Level |
Type |
Length |
Width |
Dimensions |
|
Second Level |
Bedroom 2 |
4.2 m |
4.12 m |
4.2 m x 4.12 m |
|
Second Level |
Bedroom 3 |
2.91 m |
3.71 m |
2.91 m x 3.71 m |
|
Second Level |
Bathroom |
|
|
Measurements not available |
|
Second Level |
Bathroom |
|
|
Measurements not available |
|
Basement |
Kitchen |
3.04 m |
4.47 m |
3.04 m x 4.47 m |
|
Basement |
Recreational, Games Room |
3.04 m |
4.87 m |
3.04 m x 4.87 m |
|
Basement |
Primary Bedroom |
3.32 m |
3.87 m |
3.32 m x 3.87 m |
|
Basement |
Bedroom 2 |
2.74 m |
2.46 m |
2.74 m x 2.46 m |
|
Main Level |
Kitchen |
6.4 m |
2.1 m |
6.4 m x 2.1 m |
|
Main Level |
Family Room |
4.2 m |
3.2 m |
4.2 m x 3.2 m |
|
Main Level |
Dining Room |
1.5 m |
4.75 m |
1.5 m x 4.75 m |
|
Main Level |
Living Room |
4.52 m |
4.75 m |
4.52 m x 4.75 m |
|
Main Level |
Primary Bedroom |
4.2 m |
5.18 m |
4.2 m x 5.18 m |
|
Main Level |
Bathroom |
|
|
Measurements not available |
Utilities
|
Cable
|
Available |
|
Electricity
|
Available |
|
Sewer
|
Available |
https://www.realtor.ca/real-estate/28425884/34-mercer-drive-brampton-downtown-brampton-downtown-brampton



































