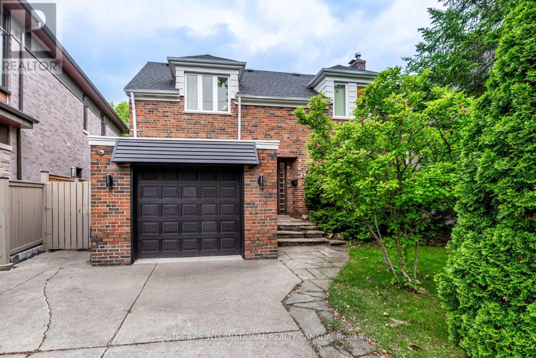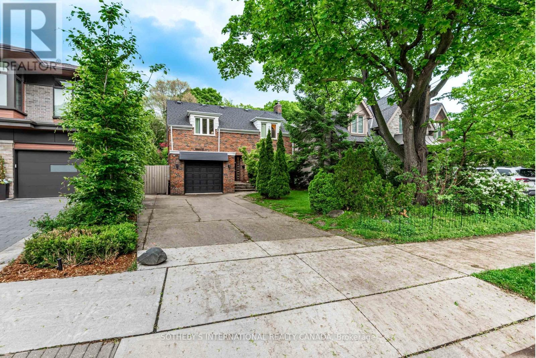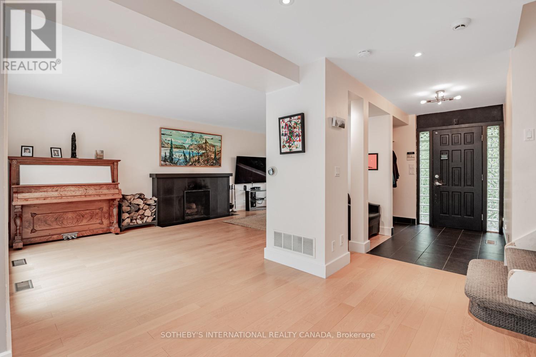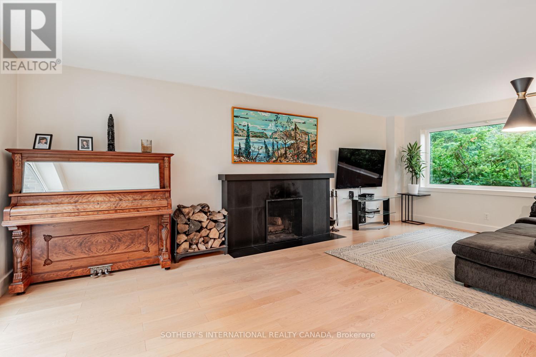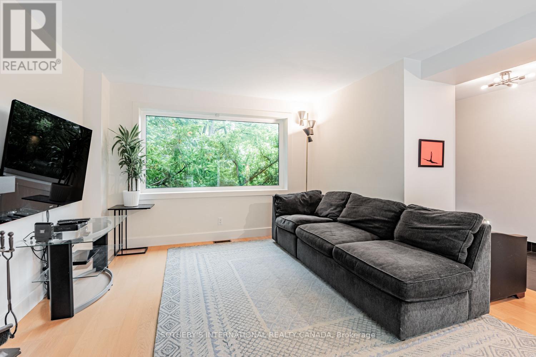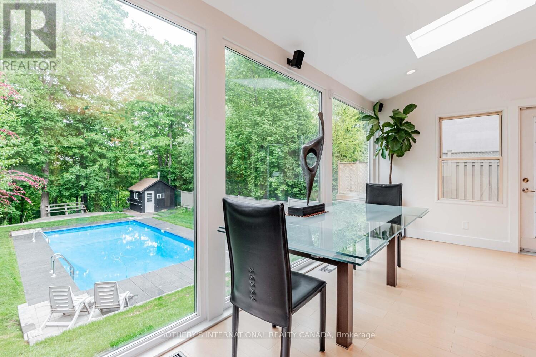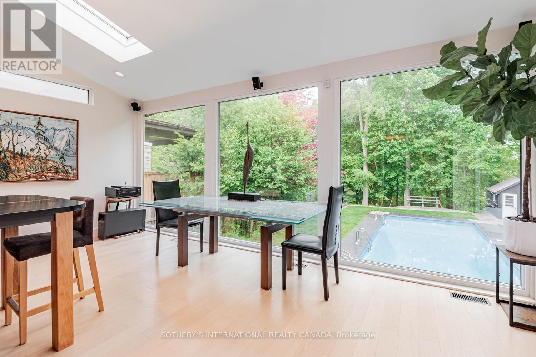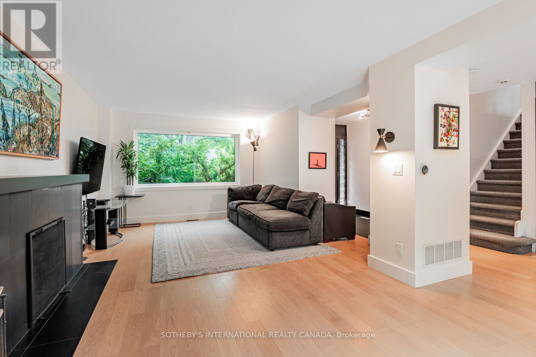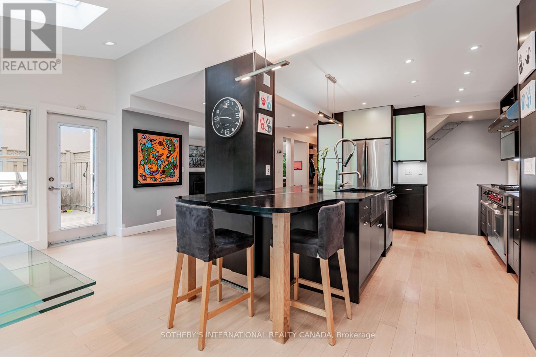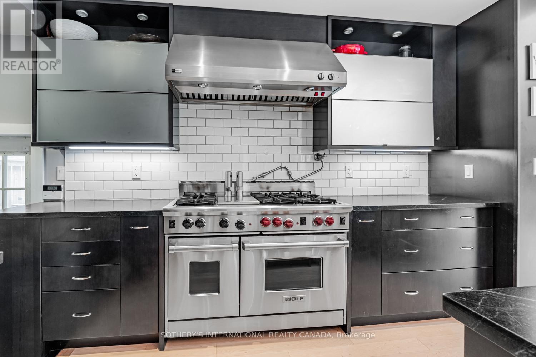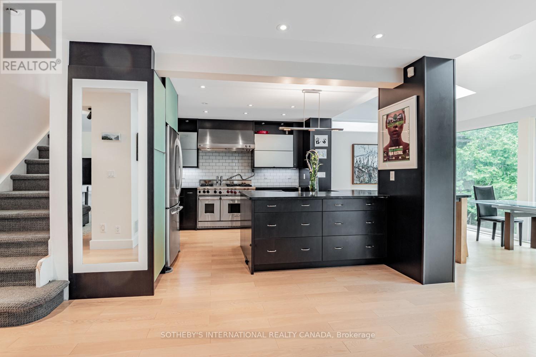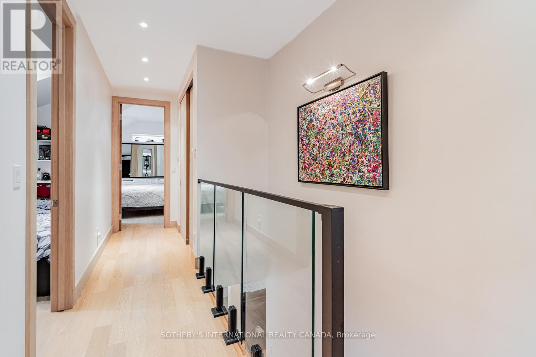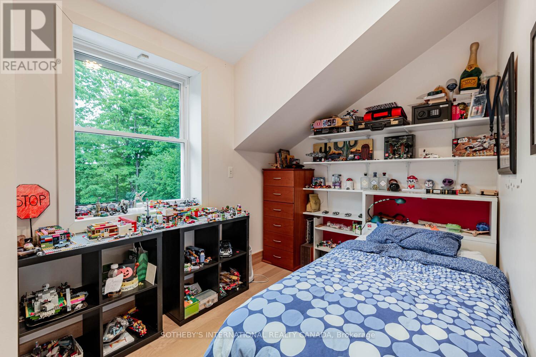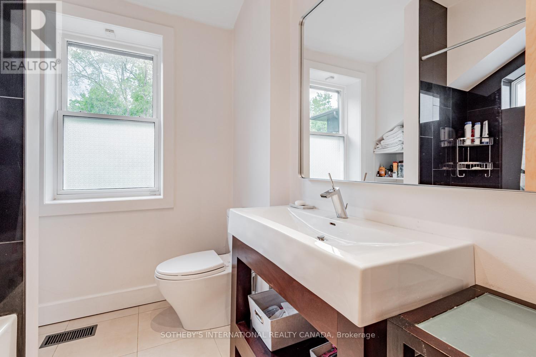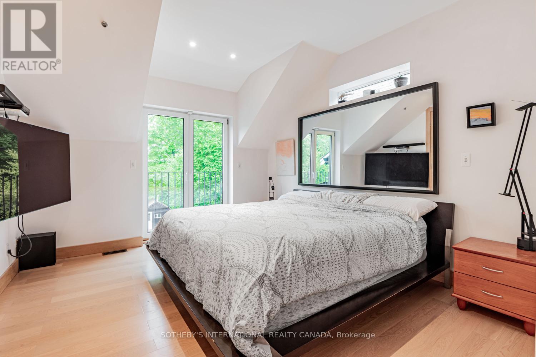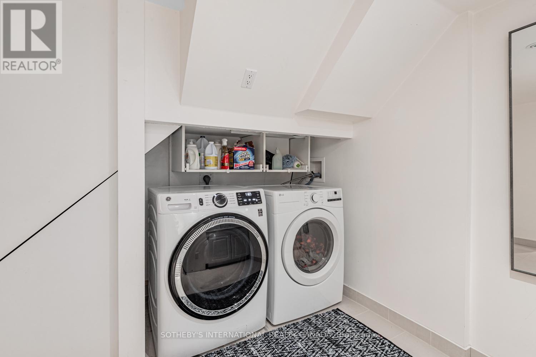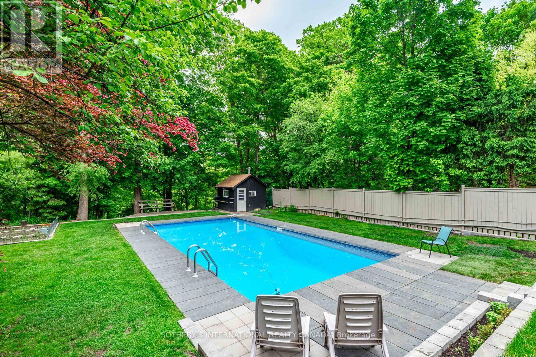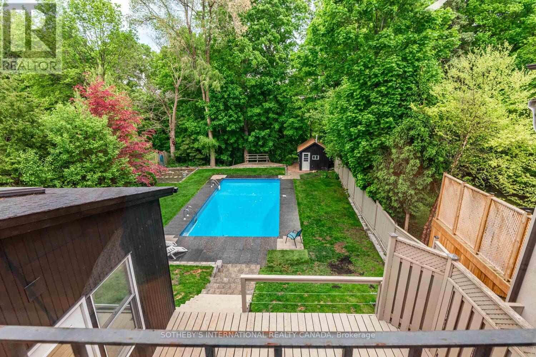3 Bedroom
3 Bathroom
1500 - 2000 sqft
Fireplace
Inground Pool
Central Air Conditioning
Forced Air
Landscaped
$3,195,000
A rare opportunity to own a spectacular ravine property on one of Leaside's quietest streets! 34 Killdeer offers an unparalleled urban escape, set on an expansive 329' deep lot widening to 95' at the rear, boasting abundant tableland & supreme privacy. This isn't just a home; it's a private city oasis with an in-ground saltwater pool. This luminous, well proportioned family home presents 3+1 bedrooms & 3 full bathrooms, meticulously designed for contemporary living. The open-concept main floor features gleaming hardwood & vast windows, creating a sun-drenched ambiance. The integrated living/dining areas, with a wood-burning fireplace & expansive windows, overlook the verdant front garden & spacious rear deck. The heart of this home is its meticulously renovated chef's kitchen. This culinary masterpiece boasts a substantial center island of rare solid Brazilian soapstone & top-tier stainless steel appliances. The breakfast area with dramatic 10'2" ceilings, skylights, & colossal windows, frames breathtaking vistas of the pool, backyard, and tranquil ravine. Seamlessly transition to a substantial 217 sq ft rear deck with a gas line for your BBQ. The second floor hosts a sublime primary bedroom retreat, including two walk-in closets and tilt-and-slide doors to a delightful Juliette balcony. The renovated 3-piece primary ensuite features a sleek glass-enclosed shower and chic trough-style vanity. Two additional sun-drenched bedrooms, each with ample closets and hardwood, are served by a renovated 4-piece family bathroom. The versatile, fully finished lower level offers a sprawling recreation room, a den (ideal for a home office), & storage. Wine enthusiasts will cherish the walk-in, temperature-controlled wine cellar. A separate laundry room, 3-piece bathroom, & convenient side-door entrance. Attached single-car garage, private drive, close to all area amenities. Don't miss this rare opportunity to own a piece of Leaside paradise! Buyer to arrange to take over contract (id:41954)
Property Details
|
MLS® Number
|
C12189131 |
|
Property Type
|
Single Family |
|
Community Name
|
Leaside |
|
Amenities Near By
|
Hospital, Place Of Worship, Public Transit, Schools |
|
Equipment Type
|
Water Heater - Gas |
|
Features
|
Ravine |
|
Parking Space Total
|
2 |
|
Pool Features
|
Salt Water Pool |
|
Pool Type
|
Inground Pool |
|
Rental Equipment Type
|
Water Heater - Gas |
|
Structure
|
Deck, Shed |
Building
|
Bathroom Total
|
3 |
|
Bedrooms Above Ground
|
3 |
|
Bedrooms Total
|
3 |
|
Amenities
|
Fireplace(s) |
|
Appliances
|
Garage Door Opener Remote(s), Central Vacuum, Dishwasher, Dryer, Water Heater, Microwave, Hood Fan, Range, Alarm System, Washer, Window Coverings, Refrigerator |
|
Basement Development
|
Finished |
|
Basement Type
|
N/a (finished) |
|
Construction Style Attachment
|
Detached |
|
Cooling Type
|
Central Air Conditioning |
|
Exterior Finish
|
Brick, Vinyl Siding |
|
Fire Protection
|
Smoke Detectors |
|
Fireplace Present
|
Yes |
|
Fireplace Total
|
1 |
|
Flooring Type
|
Hardwood, Concrete, Tile |
|
Foundation Type
|
Block |
|
Heating Fuel
|
Natural Gas |
|
Heating Type
|
Forced Air |
|
Stories Total
|
2 |
|
Size Interior
|
1500 - 2000 Sqft |
|
Type
|
House |
|
Utility Water
|
Municipal Water |
Parking
Land
|
Acreage
|
No |
|
Land Amenities
|
Hospital, Place Of Worship, Public Transit, Schools |
|
Landscape Features
|
Landscaped |
|
Sewer
|
Sanitary Sewer |
|
Size Depth
|
329 Ft |
|
Size Frontage
|
40 Ft |
|
Size Irregular
|
40 X 329 Ft ; Widens At Rear 95'. N 331'. See Survey |
|
Size Total Text
|
40 X 329 Ft ; Widens At Rear 95'. N 331'. See Survey |
Rooms
| Level |
Type |
Length |
Width |
Dimensions |
|
Second Level |
Primary Bedroom |
3.96 m |
3.53 m |
3.96 m x 3.53 m |
|
Second Level |
Bedroom 2 |
3.2 m |
2.84 m |
3.2 m x 2.84 m |
|
Second Level |
Bedroom 3 |
2.84 m |
2.31 m |
2.84 m x 2.31 m |
|
Lower Level |
Utility Room |
3.66 m |
3.1 m |
3.66 m x 3.1 m |
|
Lower Level |
Recreational, Games Room |
6.12 m |
3.51 m |
6.12 m x 3.51 m |
|
Lower Level |
Laundry Room |
3 m |
2.67 m |
3 m x 2.67 m |
|
Lower Level |
Den |
3.76 m |
3.12 m |
3.76 m x 3.12 m |
|
Main Level |
Living Room |
4.42 m |
3.51 m |
4.42 m x 3.51 m |
|
Main Level |
Dining Room |
4.37 m |
2.39 m |
4.37 m x 2.39 m |
|
Main Level |
Kitchen |
3.66 m |
3.48 m |
3.66 m x 3.48 m |
|
Main Level |
Eating Area |
5.54 m |
2.92 m |
5.54 m x 2.92 m |
https://www.realtor.ca/real-estate/28400847/34-killdeer-crescent-toronto-leaside-leaside
