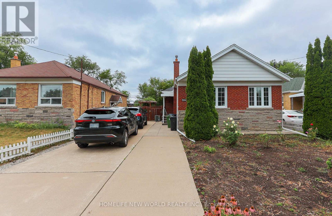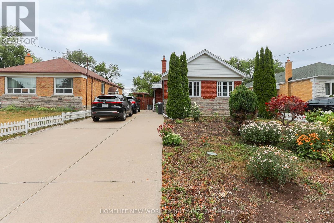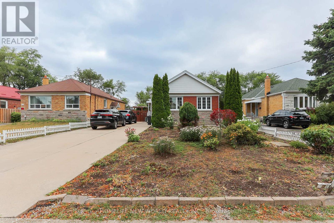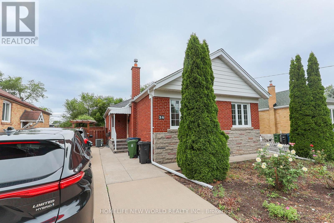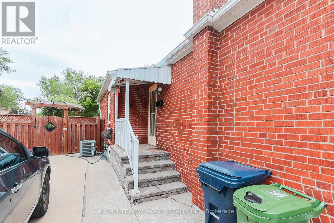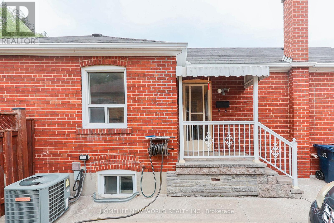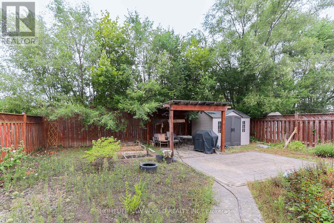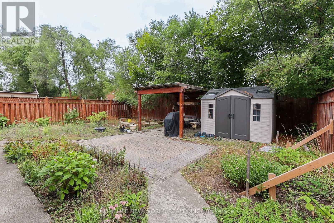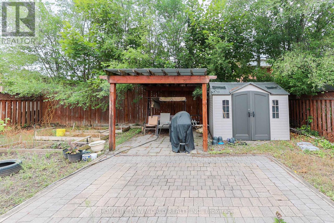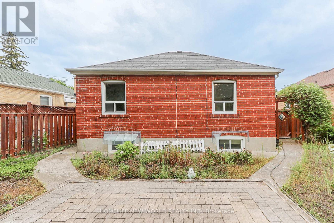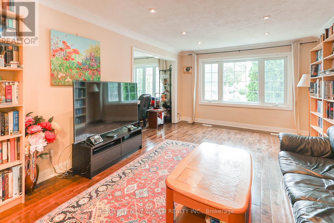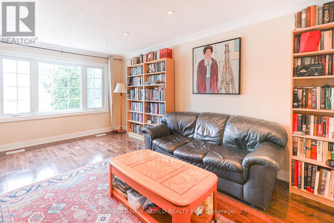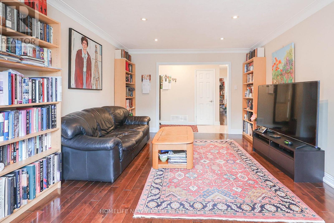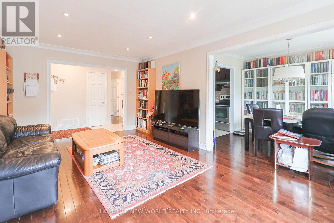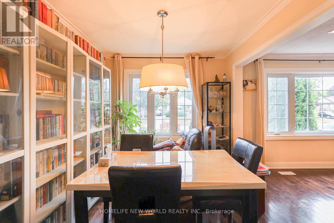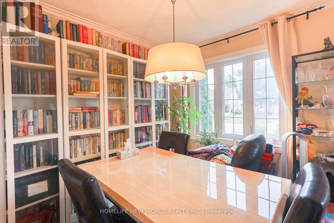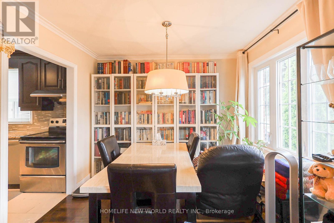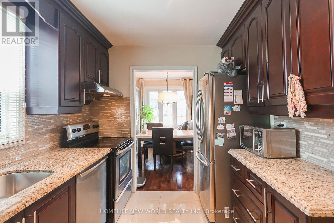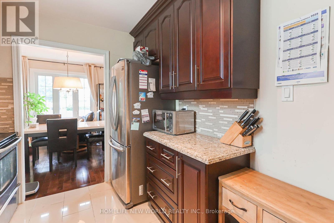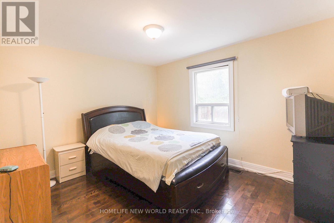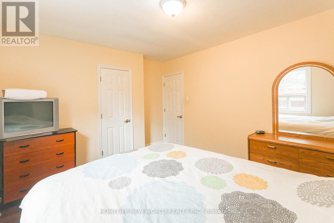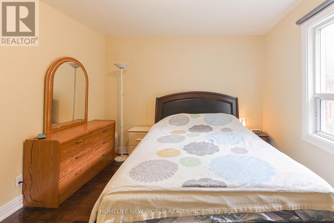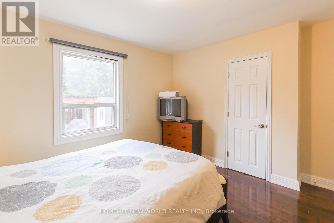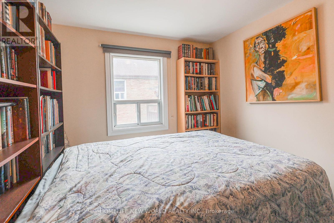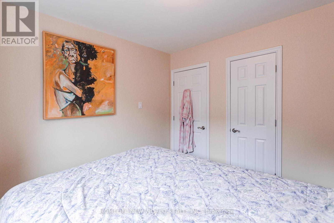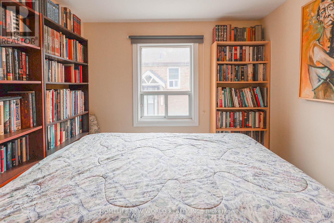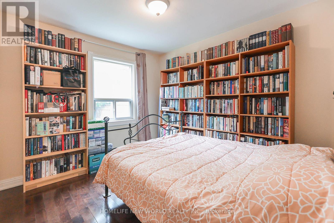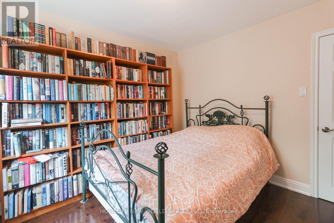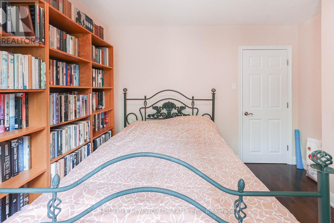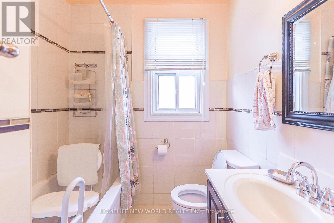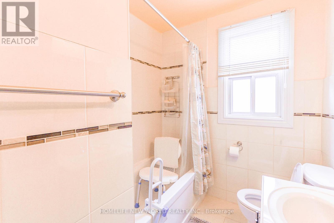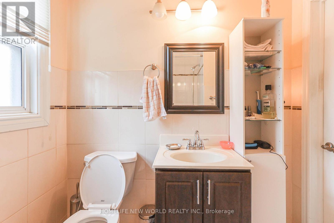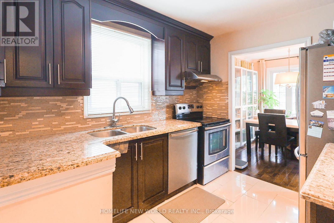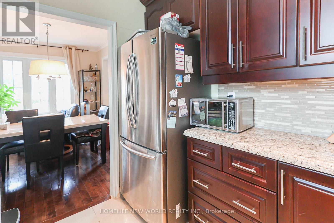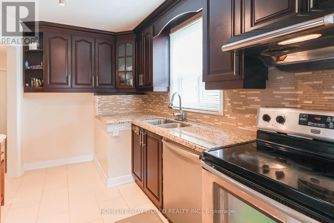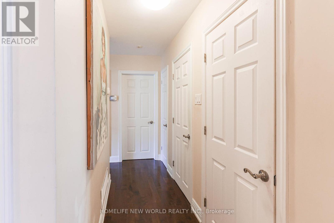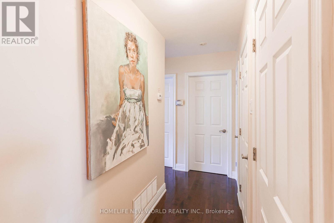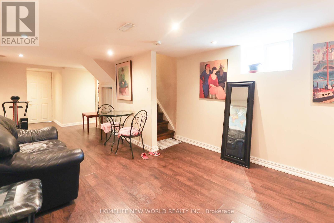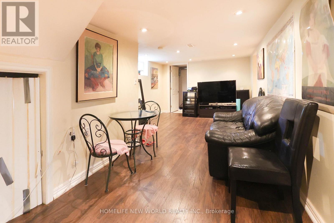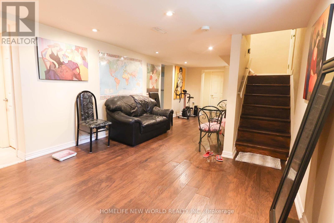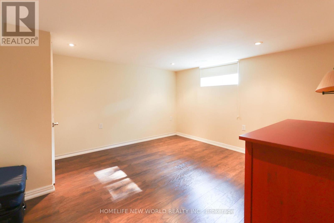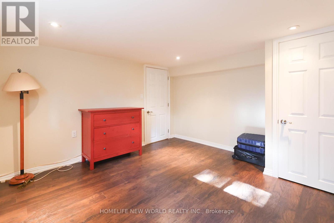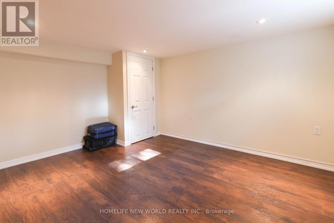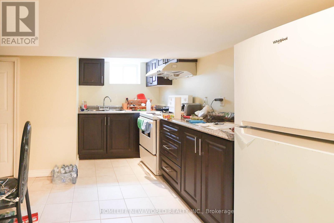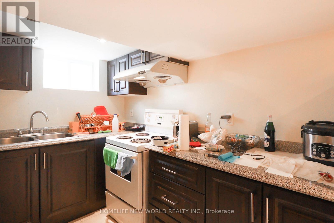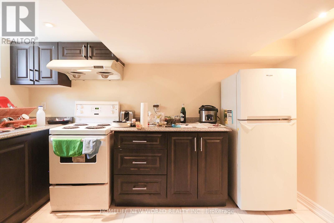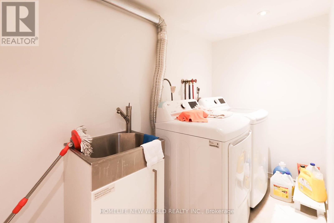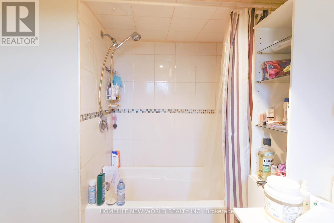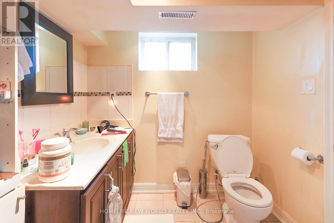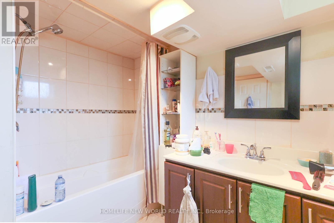5 Bedroom
2 Bathroom
700 - 1100 sqft
Bungalow
Central Air Conditioning
Forced Air
$1,088,000
Well-cared Lovely Family Home Nestled in a tranquil Neighbourhood in the Desirable Wexford/Maryvale community. Upgraded concrete driveway With No Sidewalk - good for 6 cars. Quality Hardwood Flooring on main floor. Gourmet Kitchen With Granite Countertop, Backsplash, and Maple Cabinets. Basement With Separate Entrance, 2 large and bright Bedrooms, spacious family room, separate kitchen and 4-piece bathroom. Potential for In-Law apartment and extra Income.This Home Is Perfect For Families, Investors. Seeing is believing. Welcome to your new home! (id:41954)
Property Details
|
MLS® Number
|
E12349484 |
|
Property Type
|
Single Family |
|
Community Name
|
Wexford-Maryvale |
|
Equipment Type
|
Water Heater - Gas, Water Heater |
|
Features
|
Carpet Free |
|
Parking Space Total
|
6 |
|
Rental Equipment Type
|
Water Heater - Gas, Water Heater |
Building
|
Bathroom Total
|
2 |
|
Bedrooms Above Ground
|
3 |
|
Bedrooms Below Ground
|
2 |
|
Bedrooms Total
|
5 |
|
Appliances
|
Dishwasher, Stove, Refrigerator |
|
Architectural Style
|
Bungalow |
|
Basement Features
|
Separate Entrance |
|
Basement Type
|
N/a |
|
Construction Style Attachment
|
Detached |
|
Cooling Type
|
Central Air Conditioning |
|
Exterior Finish
|
Brick |
|
Flooring Type
|
Hardwood, Tile, Laminate |
|
Foundation Type
|
Concrete |
|
Heating Fuel
|
Natural Gas |
|
Heating Type
|
Forced Air |
|
Stories Total
|
1 |
|
Size Interior
|
700 - 1100 Sqft |
|
Type
|
House |
|
Utility Water
|
Municipal Water |
Parking
Land
|
Acreage
|
No |
|
Sewer
|
Sanitary Sewer |
|
Size Depth
|
112 Ft |
|
Size Frontage
|
45 Ft |
|
Size Irregular
|
45 X 112 Ft |
|
Size Total Text
|
45 X 112 Ft |
Rooms
| Level |
Type |
Length |
Width |
Dimensions |
|
Lower Level |
Bedroom 2 |
3.52 m |
3.16 m |
3.52 m x 3.16 m |
|
Lower Level |
Kitchen |
3.73 m |
3.59 m |
3.73 m x 3.59 m |
|
Lower Level |
Bathroom |
2.41 m |
2.06 m |
2.41 m x 2.06 m |
|
Lower Level |
Family Room |
3.73 m |
2.34 m |
3.73 m x 2.34 m |
|
Lower Level |
Dining Room |
3.4 m |
3.26 m |
3.4 m x 3.26 m |
|
Lower Level |
Bedroom |
3.8 m |
3.56 m |
3.8 m x 3.56 m |
|
Main Level |
Living Room |
5.4 m |
3.8 m |
5.4 m x 3.8 m |
|
Main Level |
Dining Room |
5.4 m |
2.64 m |
5.4 m x 2.64 m |
|
Main Level |
Kitchen |
3.3 m |
2.4 m |
3.3 m x 2.4 m |
|
Main Level |
Bedroom |
3.8 m |
3.3 m |
3.8 m x 3.3 m |
|
Main Level |
Bedroom 2 |
3.4 m |
3 m |
3.4 m x 3 m |
|
Main Level |
Bedroom 3 |
3.1 m |
2.9 m |
3.1 m x 2.9 m |
|
Main Level |
Bathroom |
2.15 m |
1.9 m |
2.15 m x 1.9 m |
Utilities
|
Electricity
|
Available |
|
Sewer
|
Available |
https://www.realtor.ca/real-estate/28744166/34-greylawn-crescent-toronto-wexford-maryvale-wexford-maryvale
