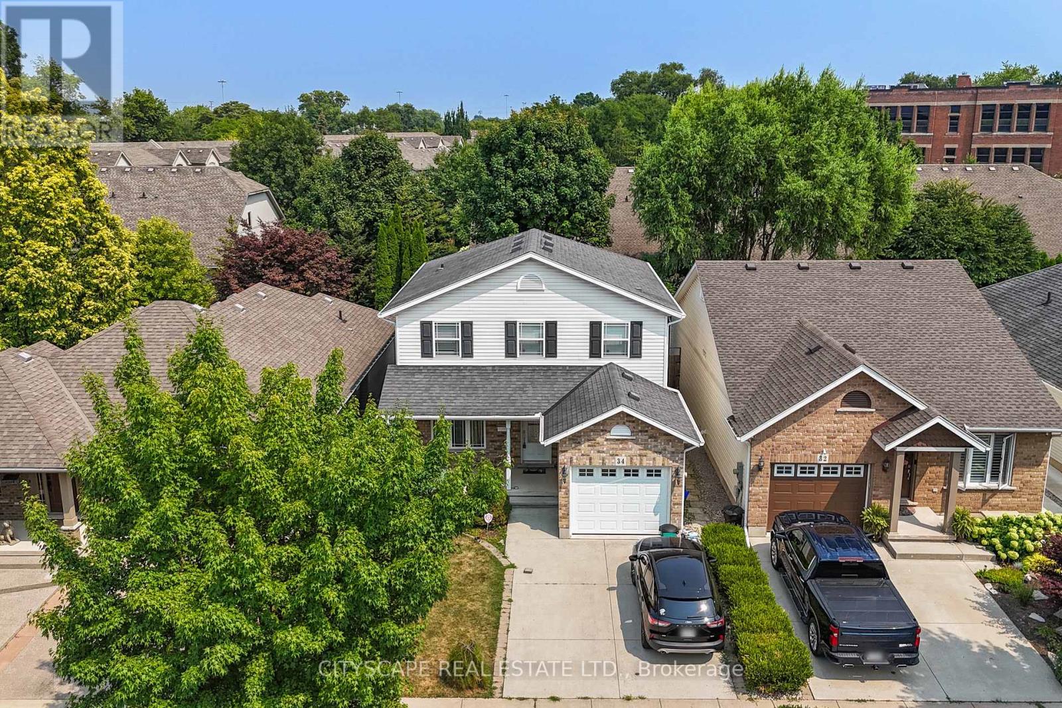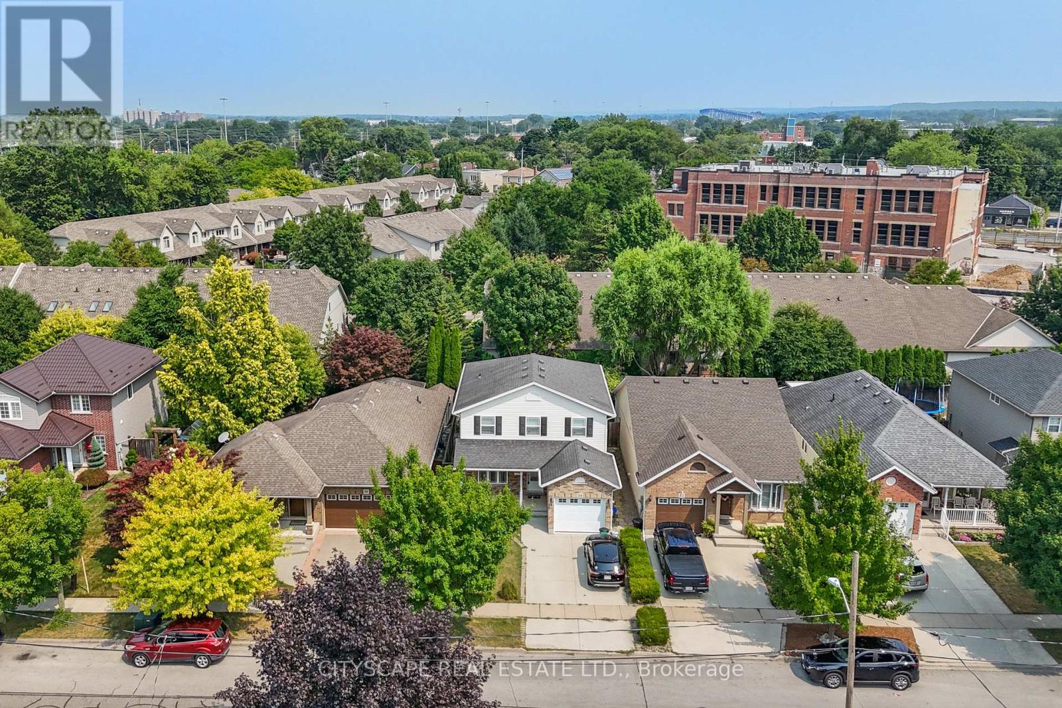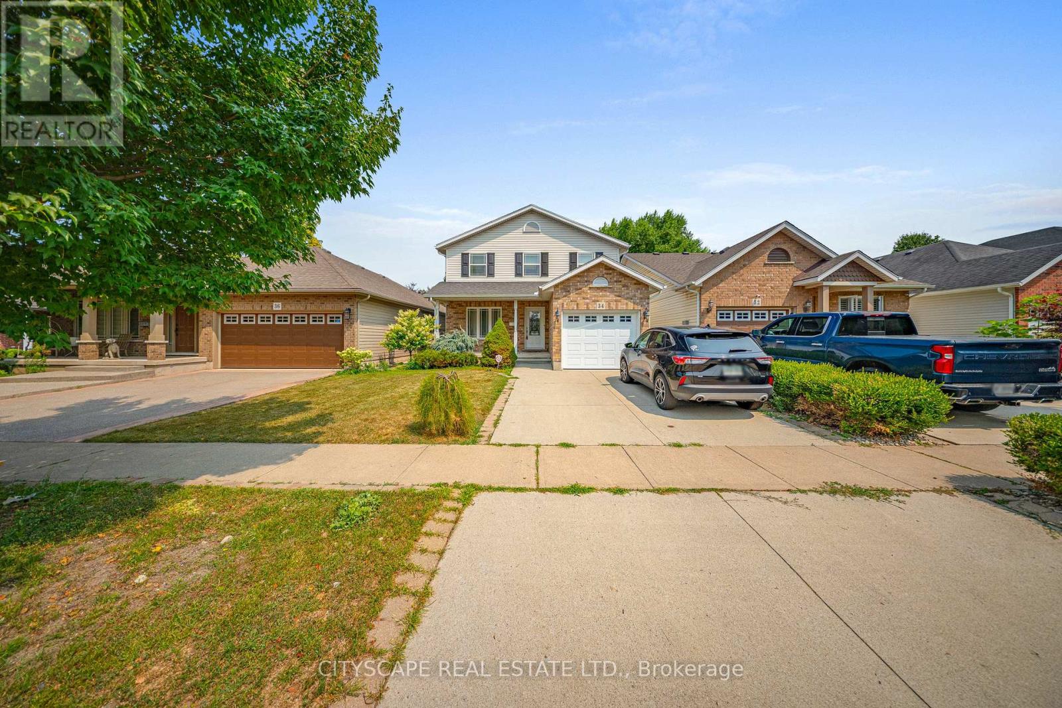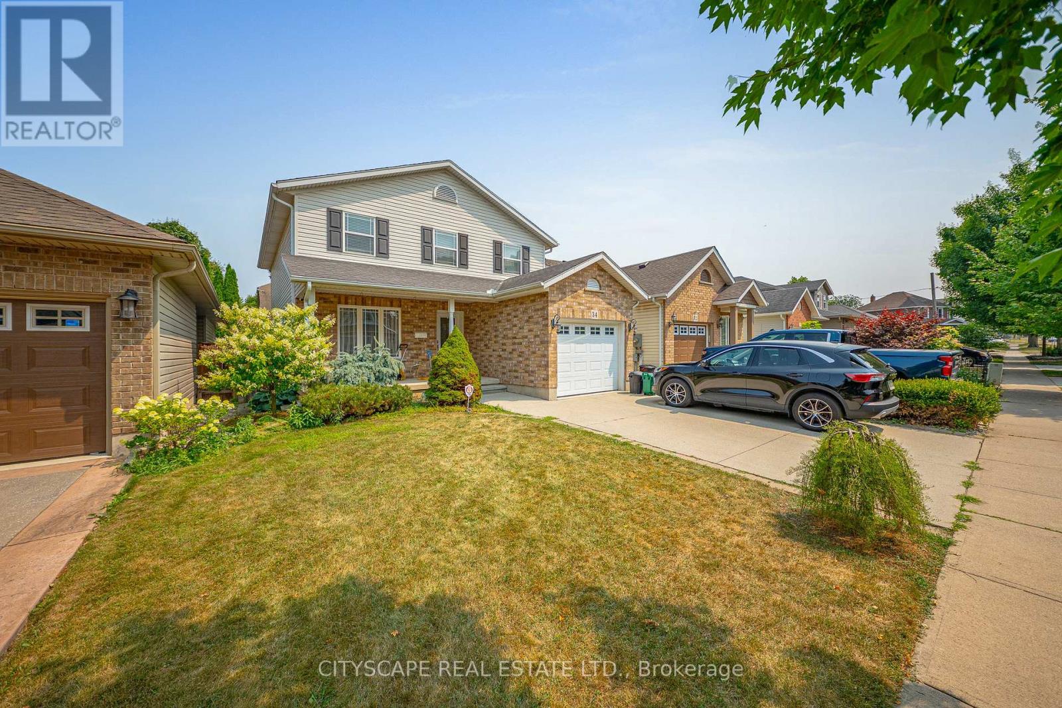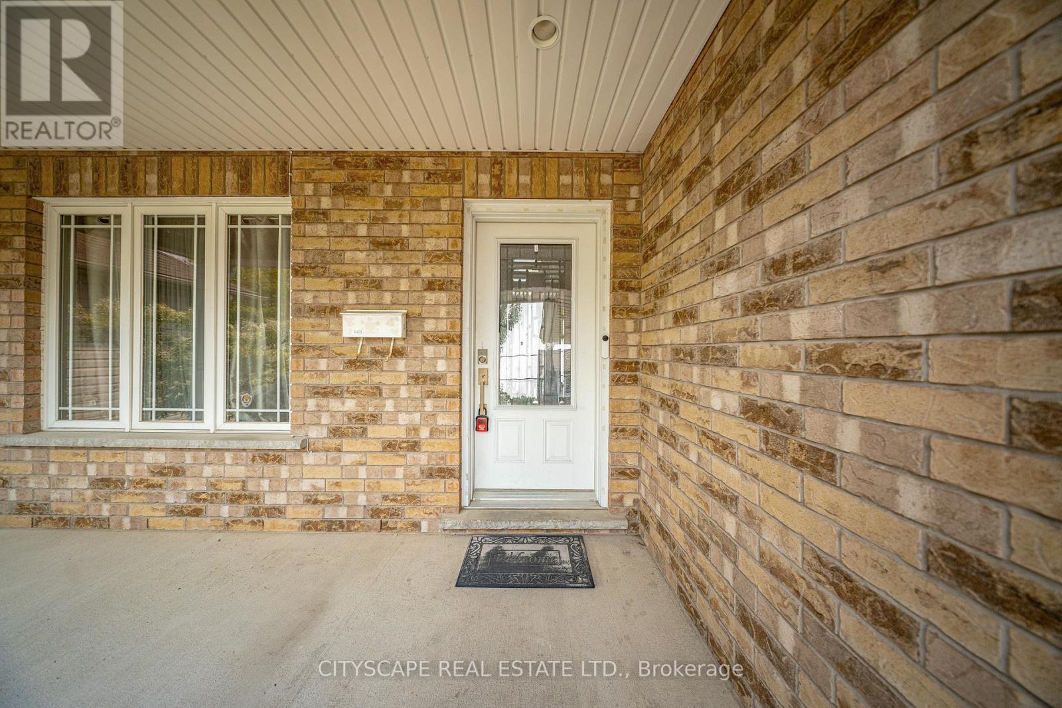6 Bedroom
4 Bathroom
1500 - 2000 sqft
Central Air Conditioning
Forced Air
$774,999
Stop the Scroll, This Home Truly Has It All! 34 Fitzgerald St. Effortlessly Blends Curb Appeal With Serious Income Potential. Framed by Mature Trees, Its Handsome Brick & Siding Façade Gives Way to a Private Double Driveway and Attached Garage With Room for Your Vehicles & Toys. Step Inside and Be Wowwed by the Light Filled, Open Concept Main Floor Where Gleaming Hardwood Anchors a Showstopper Kitchen. Think Rich Dark Cabinetry, Stone Counters and an Oversized Island, Thats the Perfect Backdrop for Dinner Parties and Casual Breakfasts Alike. Upstairs, the Primary Suite Feels Like a Boutique Hotel With a Spacious WalkIn Closet and a Spa-Like 3Piece EnSuite. Two Additional Bedrooms Boast Large Windows and Generous Closets, Creating Space for Everyone. Downstairs, the Fully Finished Basement Takes This Property to the Next Level. With 3 More Bedrooms & a Second Kitchen, an Ideal Setup for In-Law Living, Extended Guests or Rental Income. Outside, a Fully Fenced Backyard Offers a Private Oasis Complete With Patio and Storage Shed. Add Four Bathrooms, Abundant Parking, an Airy Floor Plan, and a Location Minutes From Schools, Parks, Shopping, Transit and the QEW, and You Have a Rare Gem. Six Bedrooms, Extra Income Potential and a Big Backyard: What More Could You Ask For? Homes Like This Never Stick Around for Long, So Book Your Showing Today! (id:41954)
Property Details
|
MLS® Number
|
X12325807 |
|
Property Type
|
Single Family |
|
Community Name
|
451 - Downtown |
|
Equipment Type
|
Water Heater |
|
Parking Space Total
|
5 |
|
Rental Equipment Type
|
Water Heater |
Building
|
Bathroom Total
|
4 |
|
Bedrooms Above Ground
|
3 |
|
Bedrooms Below Ground
|
3 |
|
Bedrooms Total
|
6 |
|
Appliances
|
Water Heater, Dryer, Hood Fan, Stove, Washer, Window Coverings, Refrigerator |
|
Basement Development
|
Finished |
|
Basement Features
|
Apartment In Basement |
|
Basement Type
|
N/a (finished) |
|
Construction Style Attachment
|
Detached |
|
Cooling Type
|
Central Air Conditioning |
|
Exterior Finish
|
Brick |
|
Flooring Type
|
Hardwood, Vinyl |
|
Half Bath Total
|
1 |
|
Heating Fuel
|
Natural Gas |
|
Heating Type
|
Forced Air |
|
Stories Total
|
2 |
|
Size Interior
|
1500 - 2000 Sqft |
|
Type
|
House |
|
Utility Water
|
Municipal Water |
Parking
Land
|
Acreage
|
No |
|
Sewer
|
Sanitary Sewer |
|
Size Depth
|
95 Ft ,1 In |
|
Size Frontage
|
35 Ft ,3 In |
|
Size Irregular
|
35.3 X 95.1 Ft |
|
Size Total Text
|
35.3 X 95.1 Ft |
Rooms
| Level |
Type |
Length |
Width |
Dimensions |
|
Second Level |
Primary Bedroom |
4.96 m |
4.02 m |
4.96 m x 4.02 m |
|
Second Level |
Bedroom 2 |
4.01 m |
3.57 m |
4.01 m x 3.57 m |
|
Second Level |
Bedroom 3 |
4.03 m |
3.7 m |
4.03 m x 3.7 m |
|
Basement |
Dining Room |
2.61 m |
2.63 m |
2.61 m x 2.63 m |
|
Basement |
Kitchen |
3.53 m |
1.46 m |
3.53 m x 1.46 m |
|
Basement |
Bedroom 4 |
3.83 m |
2.87 m |
3.83 m x 2.87 m |
|
Basement |
Bedroom 5 |
3.93 m |
3.54 m |
3.93 m x 3.54 m |
|
Basement |
Bedroom |
2.61 m |
3.5 m |
2.61 m x 3.5 m |
|
Main Level |
Living Room |
3.37 m |
3.91 m |
3.37 m x 3.91 m |
|
Main Level |
Dining Room |
4.02 m |
2.65 m |
4.02 m x 2.65 m |
|
Main Level |
Family Room |
4.03 m |
3.7 m |
4.03 m x 3.7 m |
|
Main Level |
Kitchen |
4.02 m |
3.14 m |
4.02 m x 3.14 m |
https://www.realtor.ca/real-estate/28692825/34-fitzgerald-street-st-catharines-downtown-451-downtown
