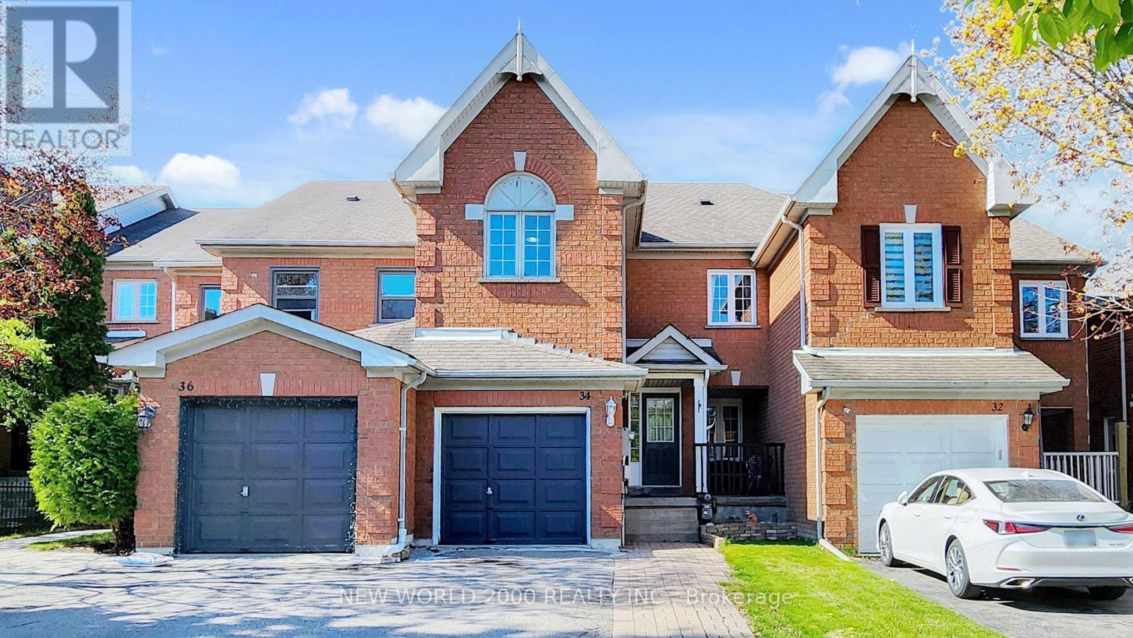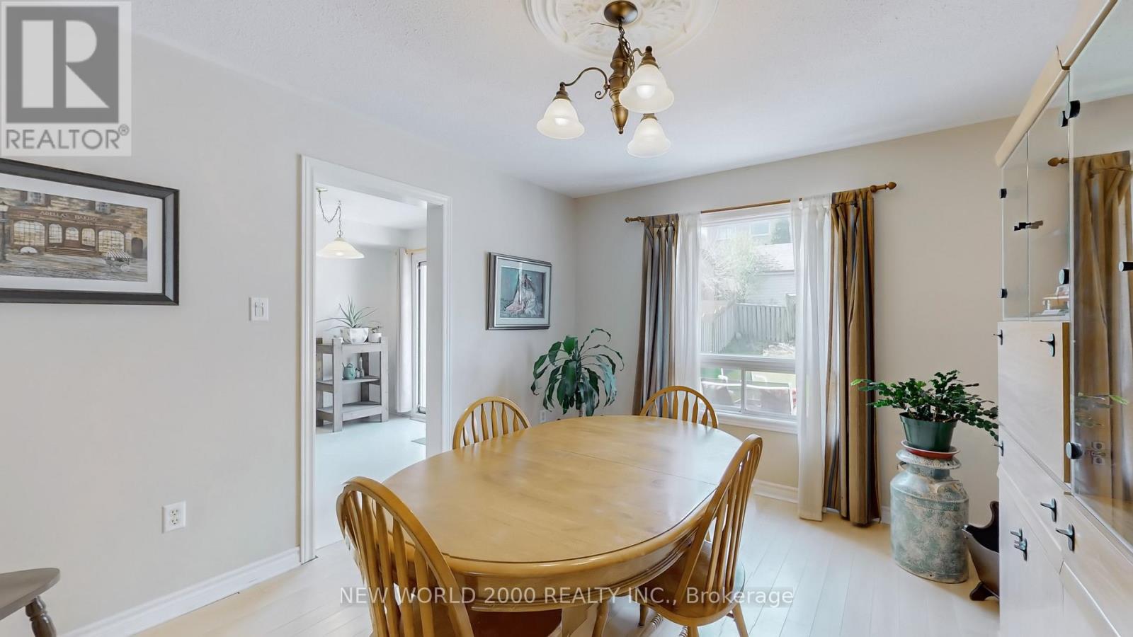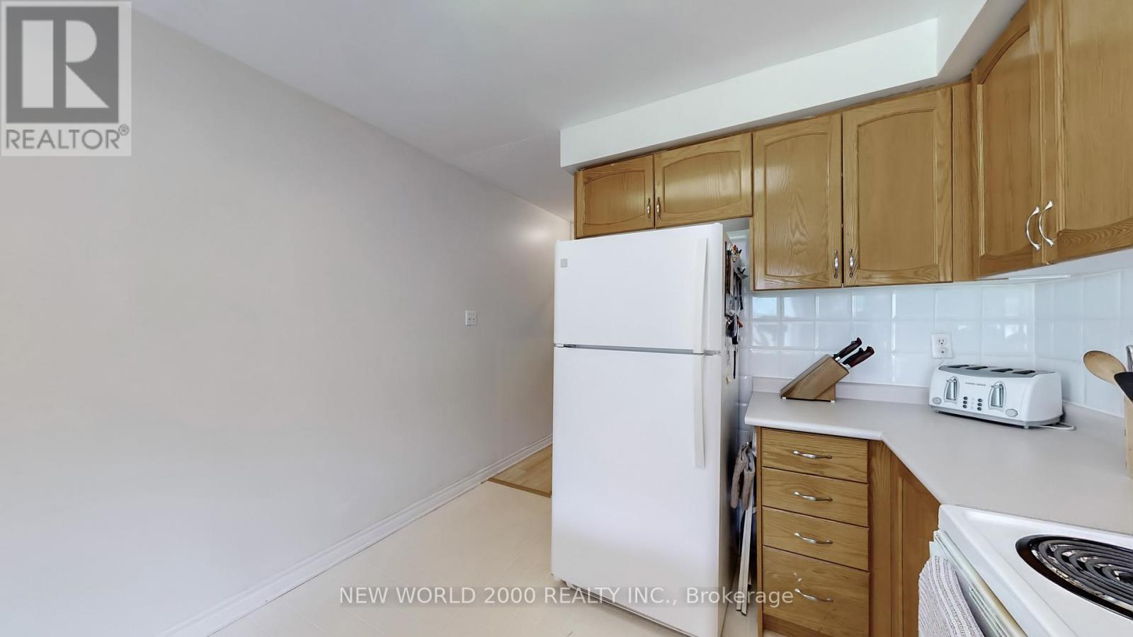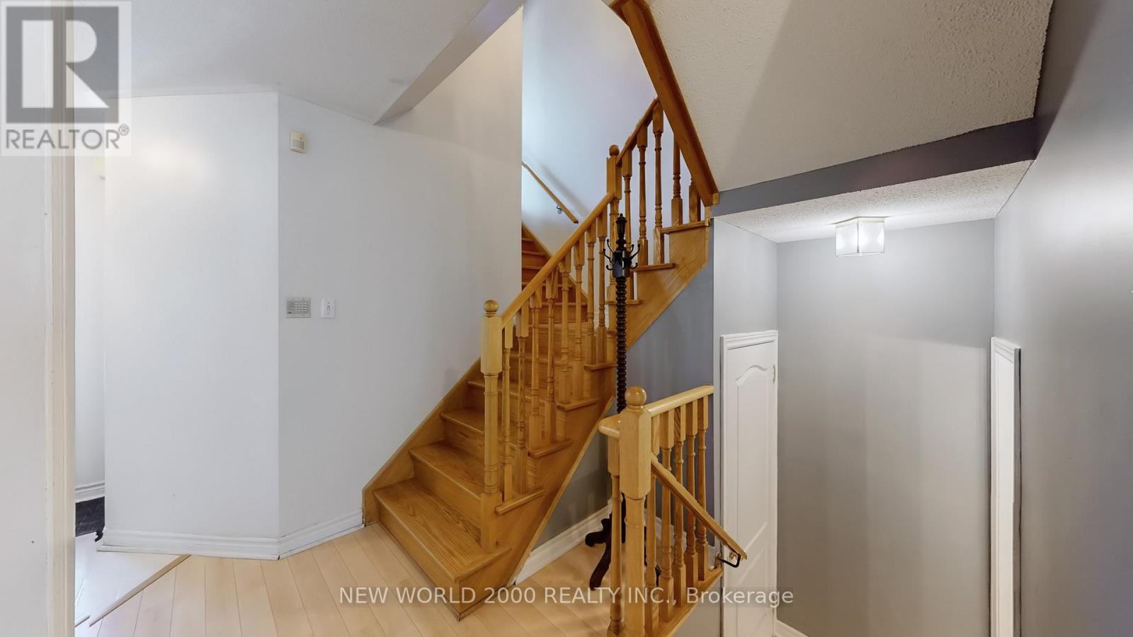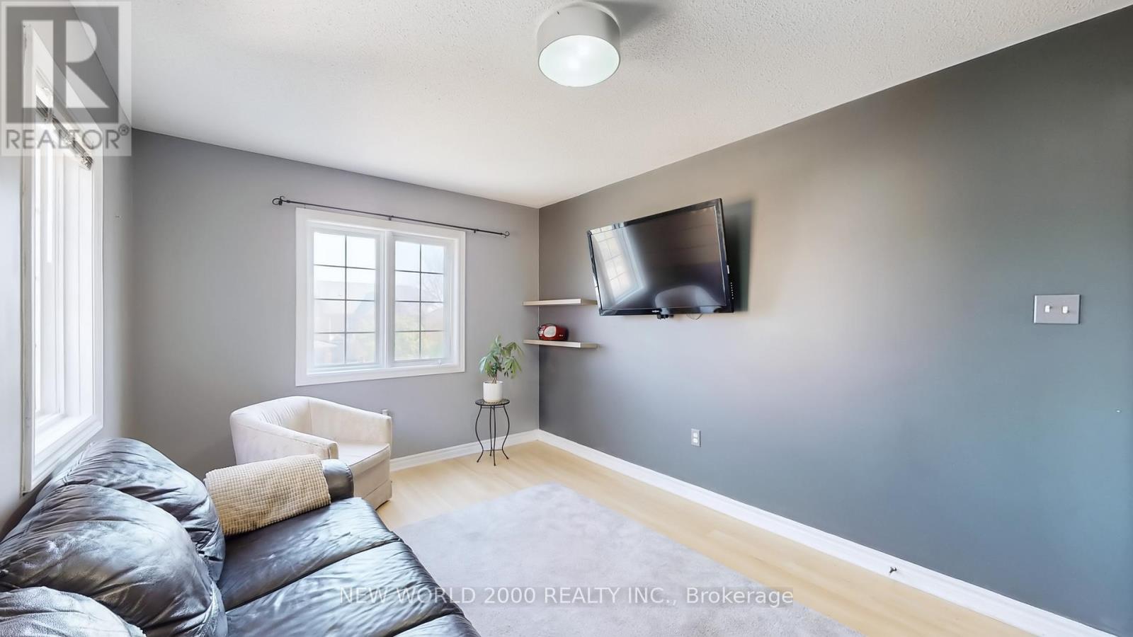34 Fife Road Aurora (Aurora Grove), Ontario L4G 6Z1
$895,000
Location Location Location, Welcome to 34 Fife Rd. in the highly sought after area in Aurora Grove neighborhood, this 4 Bedroom home offers more than meets the eye. located on a quiet street with easy access to nature trails, Close to Schools, Parks, Walking Trails in beautiful Sheppards Bush, Transit, Shopping, Restaurants, Hwy 404 & More!. The living and dining room provide ample space for entertaining family, friends or just relaxing. The sun filled eat in kitchen has easy access to backyard. Sliding glass doors lead to the backyard and the fenced in yard. The 2nd floor family room was converted to a fourth (4th) bedroom. Home has a Roughed in central Vac system. Come and visit and lets make a deal (id:41954)
Open House
This property has open houses!
1:00 pm
Ends at:4:00 pm
Property Details
| MLS® Number | N12192083 |
| Property Type | Single Family |
| Neigbourhood | Aurora Grove |
| Community Name | Aurora Grove |
| Features | Carpet Free |
| Parking Space Total | 4 |
Building
| Bathroom Total | 3 |
| Bedrooms Above Ground | 4 |
| Bedrooms Total | 4 |
| Age | 16 To 30 Years |
| Appliances | Alarm System, Dishwasher, Dryer, Microwave, Stove, Washer, Window Coverings, Refrigerator |
| Basement Development | Unfinished |
| Basement Type | Full (unfinished) |
| Construction Style Attachment | Attached |
| Cooling Type | Central Air Conditioning |
| Exterior Finish | Brick |
| Foundation Type | Poured Concrete |
| Half Bath Total | 1 |
| Heating Fuel | Natural Gas |
| Heating Type | Forced Air |
| Stories Total | 2 |
| Size Interior | 1500 - 2000 Sqft |
| Type | Row / Townhouse |
| Utility Water | Municipal Water |
Parking
| Garage |
Land
| Acreage | No |
| Sewer | Sanitary Sewer |
| Size Depth | 139 Ft ,4 In |
| Size Frontage | 22 Ft ,9 In |
| Size Irregular | 22.8 X 139.4 Ft |
| Size Total Text | 22.8 X 139.4 Ft|under 1/2 Acre |
| Zoning Description | R6-12 |
Rooms
| Level | Type | Length | Width | Dimensions |
|---|---|---|---|---|
| Second Level | Primary Bedroom | 3.63 m | 6.48 m | 3.63 m x 6.48 m |
| Second Level | Bedroom 2 | 2.92 m | 3.99 m | 2.92 m x 3.99 m |
| Second Level | Bedroom 3 | 3.63 m | 3.51 m | 3.63 m x 3.51 m |
| Second Level | Bedroom 4 | 3.02 m | 4.75 m | 3.02 m x 4.75 m |
| Ground Level | Eating Area | 3.05 m | 2.29 m | 3.05 m x 2.29 m |
| Ground Level | Kitchen | 3.05 m | 3.25 m | 3.05 m x 3.25 m |
| Ground Level | Dining Room | 3.45 m | 3.76 m | 3.45 m x 3.76 m |
| Ground Level | Living Room | 3.45 m | 5.74 m | 3.45 m x 5.74 m |
https://www.realtor.ca/real-estate/28407675/34-fife-road-aurora-aurora-grove-aurora-grove
Interested?
Contact us for more information


