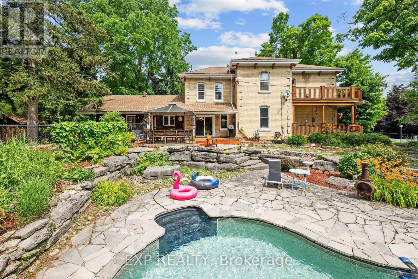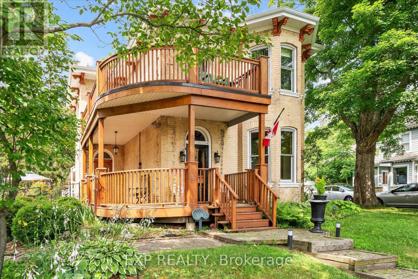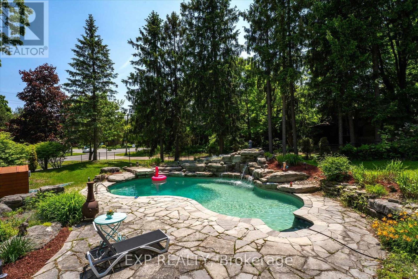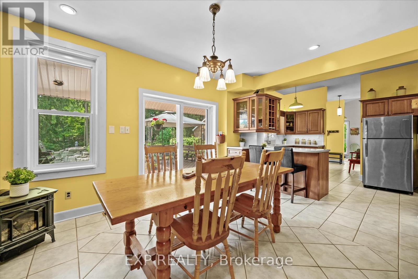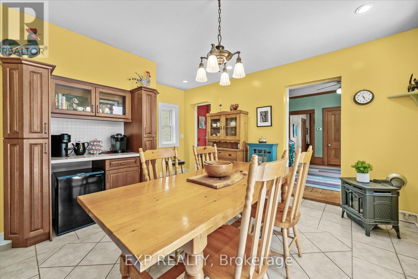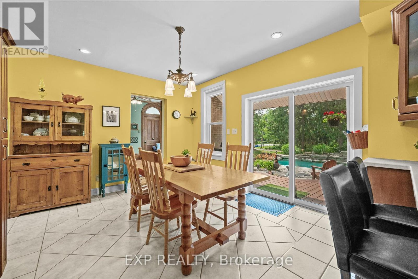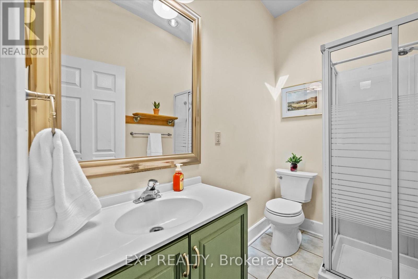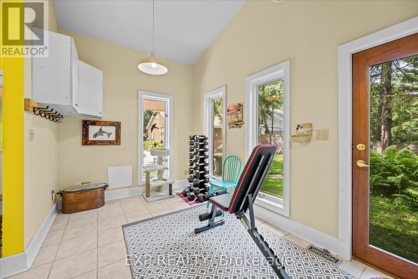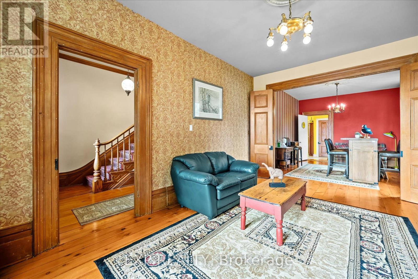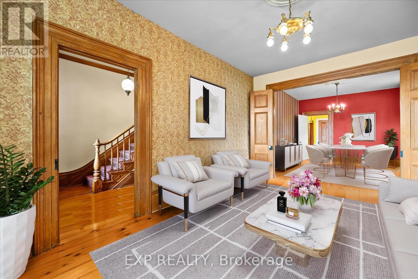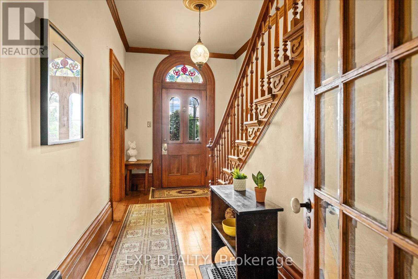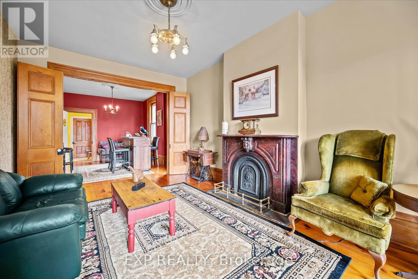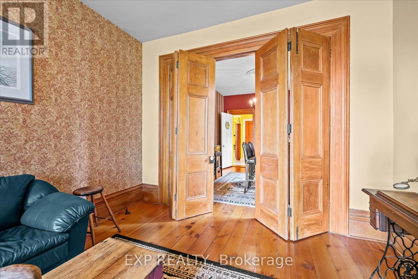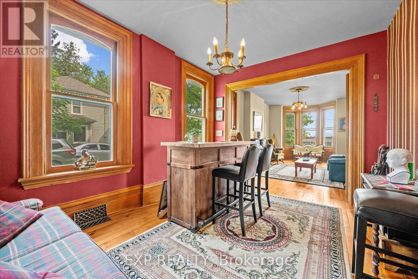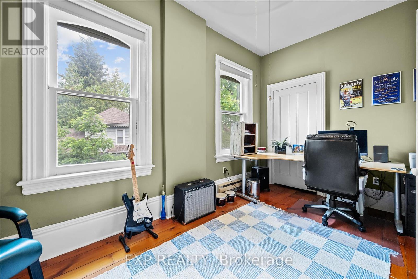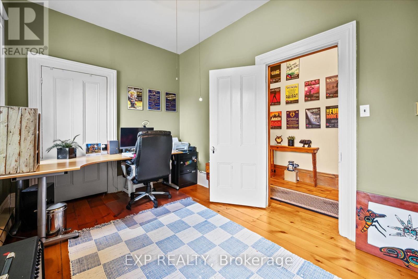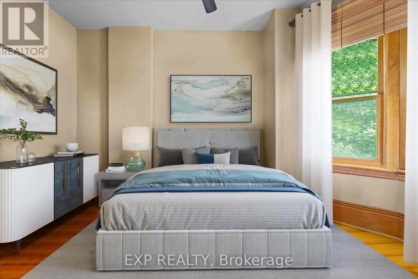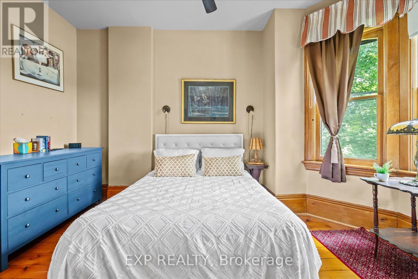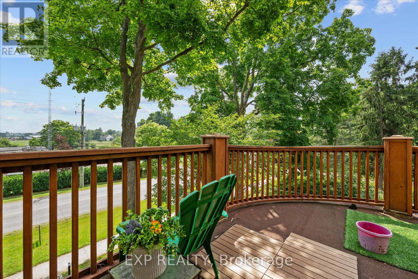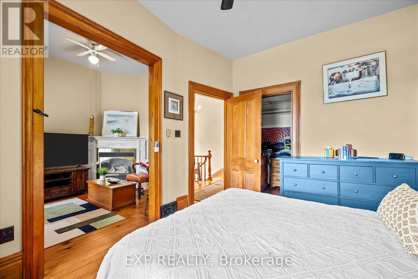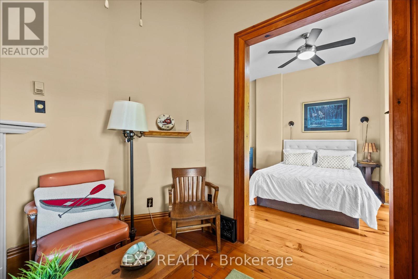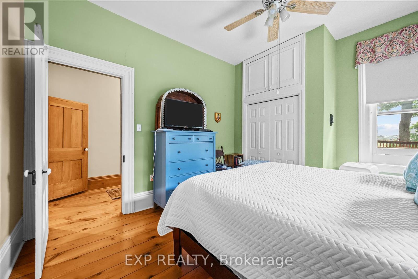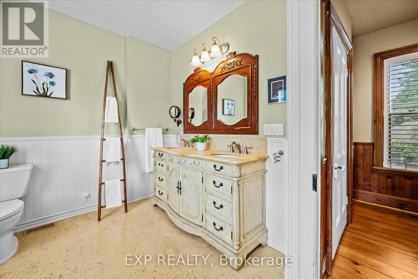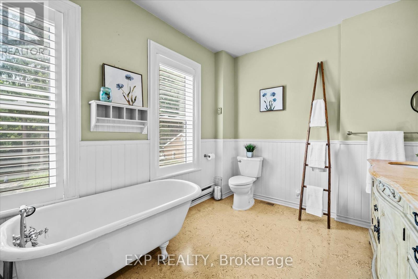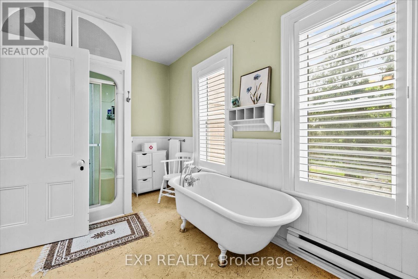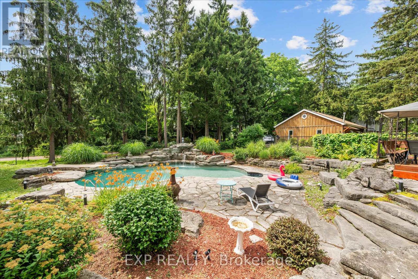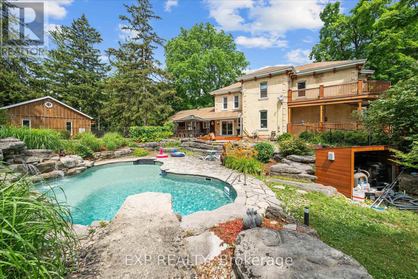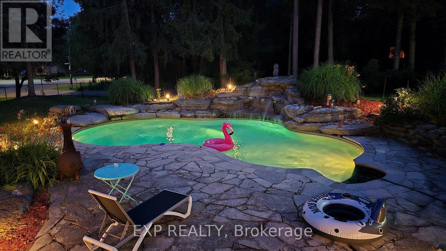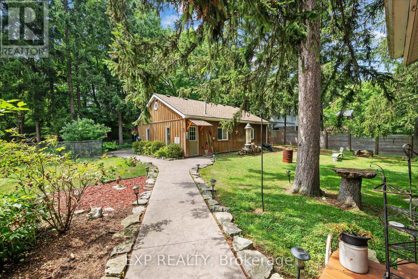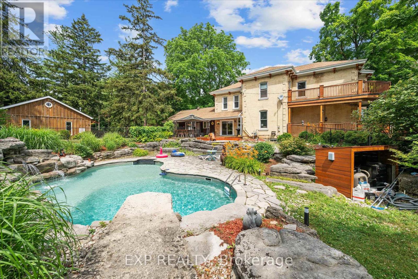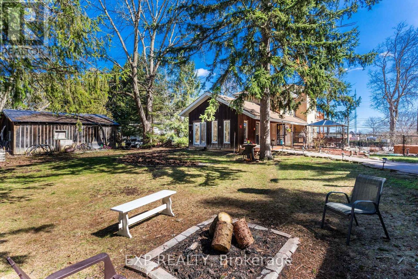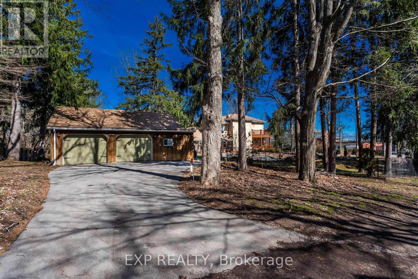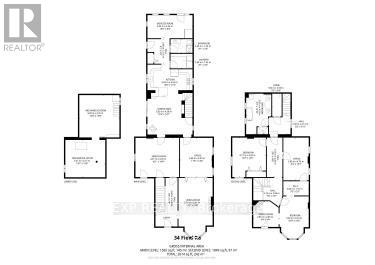3 Bedroom
2 Bathroom
2500 - 3000 sqft
Fireplace
Inground Pool
Central Air Conditioning
Forced Air
$1,199,900
Some homes catch your eye, this one captures your heart. Welcome to 34 Field Road in historic Jerseyville. A stunning 1870s Victorian where timeless character meets modern comfort featuring 10 ceilings, crown moulding, natural wood trim, and original pine plank floors. This 3-bedroom, 2-bath beauty offers over 2,600 sq ft of living space with a bright country kitchen, breakfast bar and a private backyard oasis with a saltwater pool, waterfall, flagstone patio, and wraparound decks on two levels. Inside, enjoy elegant living with a dining room separated by original bi-fold doors (the dining space currently doubles as a cozy pub ), a versatile family room, and a spacious mudroom/office with main-floor laundry. Upstairs, there are 2 sets of stairs (cool) with a primary suite that is a true retreat complete with gas fireplace, sitting area, walk-in closet, and private balcony. Bonus: heated 2-car garage/workshop and parking for 7+. Book a showing to fully appreciate this 0.5 ac property ready to welcome its next owner. (id:41954)
Open House
This property has open houses!
Starts at:
2:00 pm
Ends at:
4:00 pm
Property Details
|
MLS® Number
|
X12428387 |
|
Property Type
|
Single Family |
|
Community Name
|
Jerseyville |
|
Community Features
|
Community Centre, School Bus |
|
Features
|
Wooded Area, Gazebo |
|
Parking Space Total
|
7 |
|
Pool Features
|
Salt Water Pool |
|
Pool Type
|
Inground Pool |
|
Structure
|
Shed, Workshop |
Building
|
Bathroom Total
|
2 |
|
Bedrooms Above Ground
|
3 |
|
Bedrooms Total
|
3 |
|
Age
|
100+ Years |
|
Amenities
|
Fireplace(s) |
|
Appliances
|
Water Heater, Water Treatment, Dishwasher, Dryer, Freezer, Garage Door Opener, Oven, Hood Fan, Range, Washer, Window Coverings, Refrigerator |
|
Basement Development
|
Unfinished |
|
Basement Type
|
N/a (unfinished) |
|
Construction Style Attachment
|
Detached |
|
Cooling Type
|
Central Air Conditioning |
|
Exterior Finish
|
Brick, Wood |
|
Fireplace Present
|
Yes |
|
Fireplace Total
|
3 |
|
Fireplace Type
|
Insert |
|
Foundation Type
|
Stone |
|
Heating Fuel
|
Natural Gas |
|
Heating Type
|
Forced Air |
|
Stories Total
|
2 |
|
Size Interior
|
2500 - 3000 Sqft |
|
Type
|
House |
|
Utility Water
|
Drilled Well |
Parking
Land
|
Acreage
|
No |
|
Fence Type
|
Partially Fenced |
|
Sewer
|
Septic System |
|
Size Depth
|
168 Ft ,9 In |
|
Size Frontage
|
134 Ft ,6 In |
|
Size Irregular
|
134.5 X 168.8 Ft |
|
Size Total Text
|
134.5 X 168.8 Ft|1/2 - 1.99 Acres |
|
Zoning Description
|
S1 |
Rooms
| Level |
Type |
Length |
Width |
Dimensions |
|
Second Level |
Bathroom |
4.52 m |
2.59 m |
4.52 m x 2.59 m |
|
Second Level |
Primary Bedroom |
4.43 m |
3.15 m |
4.43 m x 3.15 m |
|
Second Level |
Sitting Room |
2.82 m |
3 m |
2.82 m x 3 m |
|
Second Level |
Bedroom 2 |
4.65 m |
2.77 m |
4.65 m x 2.77 m |
|
Second Level |
Bedroom 3 |
4.57 m |
3.56 m |
4.57 m x 3.56 m |
|
Main Level |
Kitchen |
7.67 m |
4.93 m |
7.67 m x 4.93 m |
|
Main Level |
Bathroom |
1.41 m |
2.42 m |
1.41 m x 2.42 m |
|
Main Level |
Laundry Room |
2.42 m |
1.51 m |
2.42 m x 1.51 m |
|
Main Level |
Mud Room |
4.95 m |
2.51 m |
4.95 m x 2.51 m |
|
Main Level |
Dining Room |
4.34 m |
3.43 m |
4.34 m x 3.43 m |
|
Main Level |
Living Room |
6.4 m |
3.48 m |
6.4 m x 3.48 m |
|
Main Level |
Family Room |
4.29 m |
4.7 m |
4.29 m x 4.7 m |
Utilities
|
Cable
|
Installed |
|
Electricity
|
Installed |
https://www.realtor.ca/real-estate/28916819/34-field-road-hamilton-jerseyville-jerseyville
