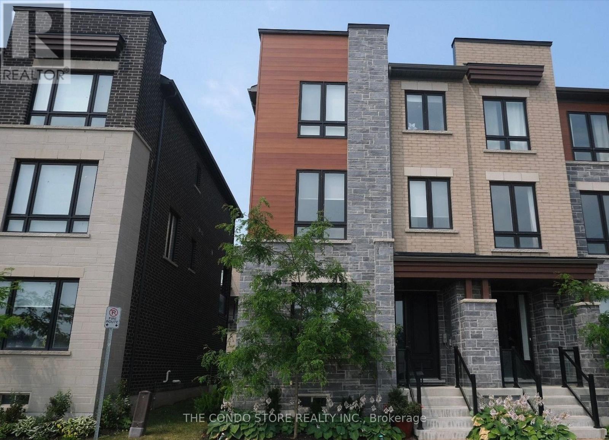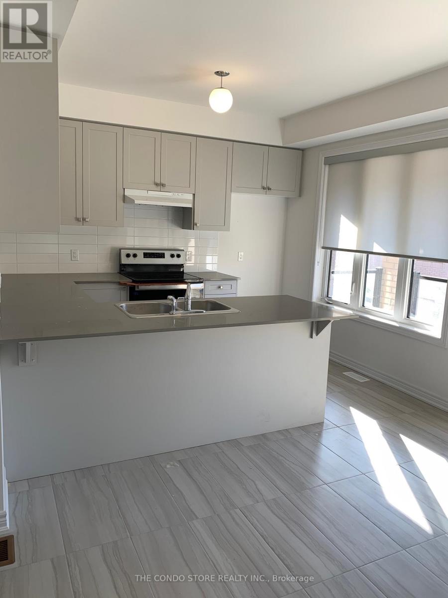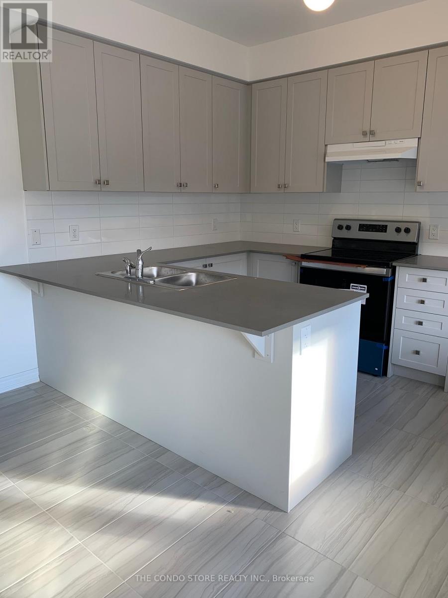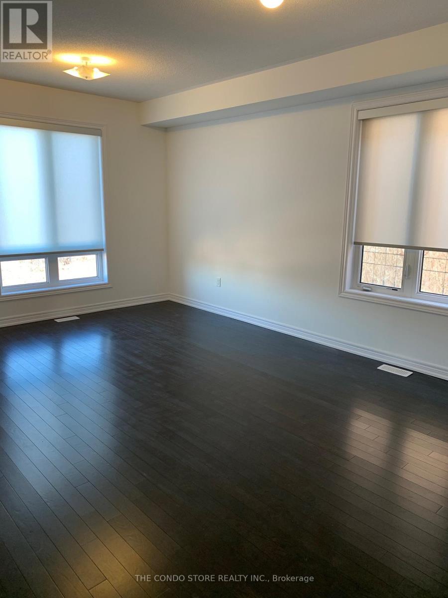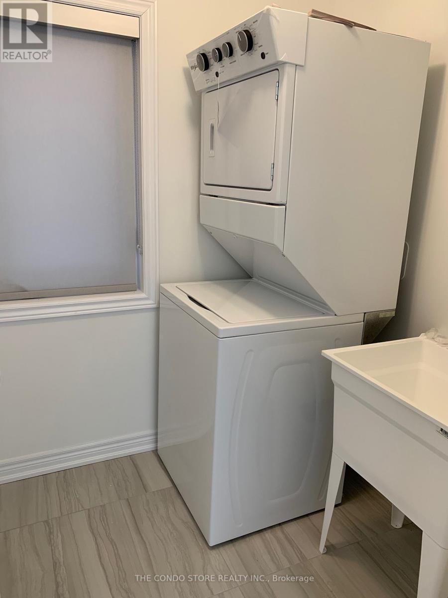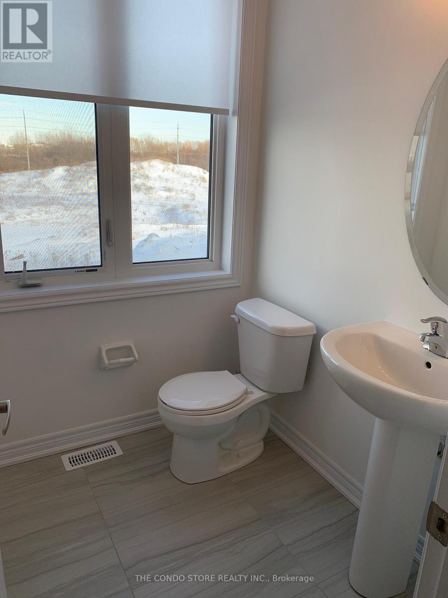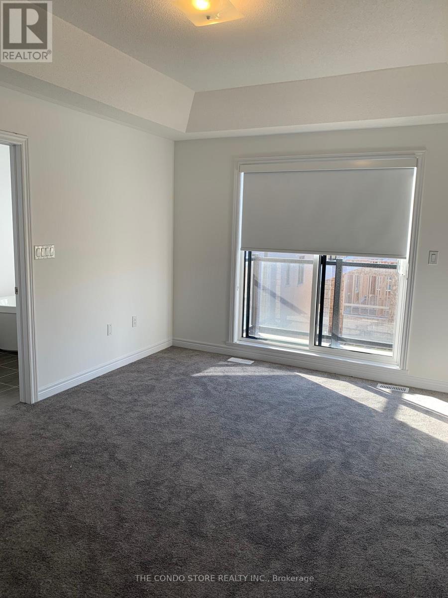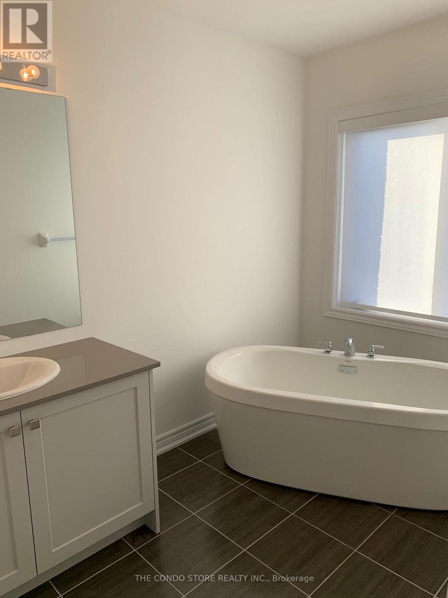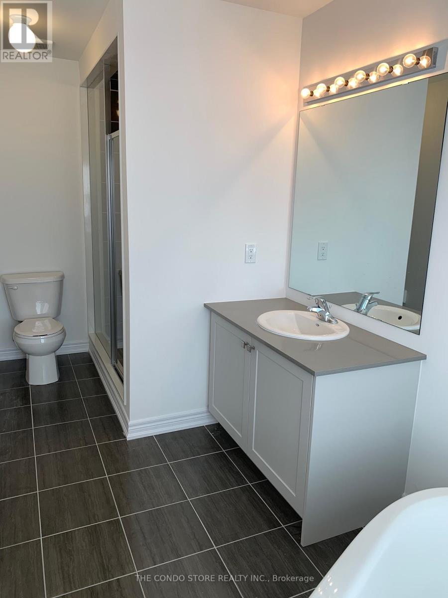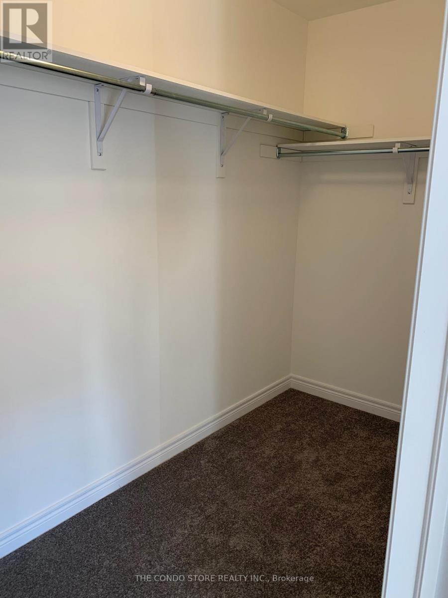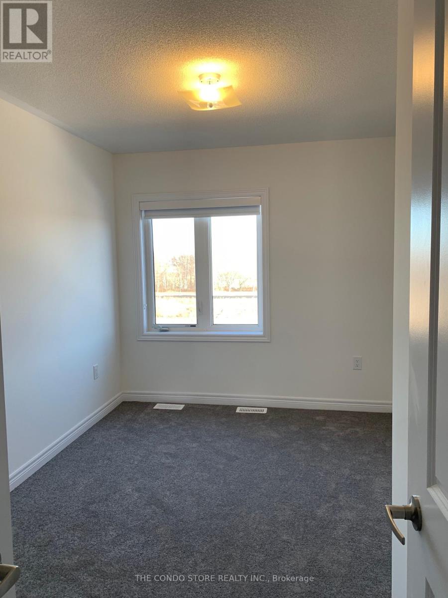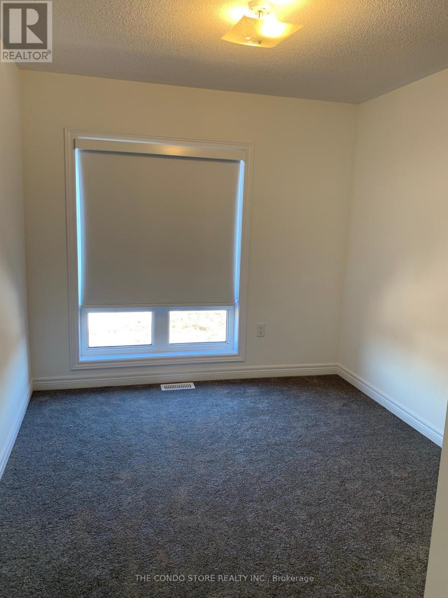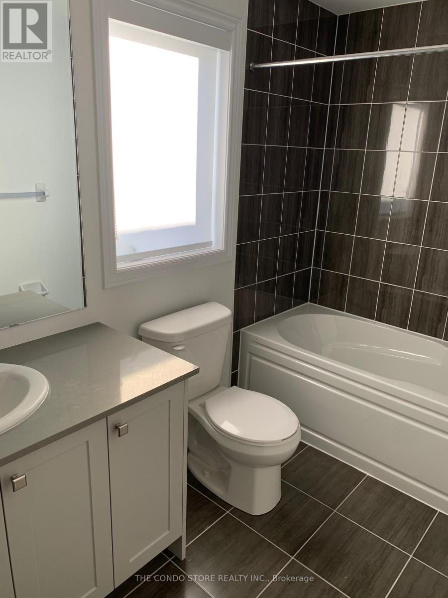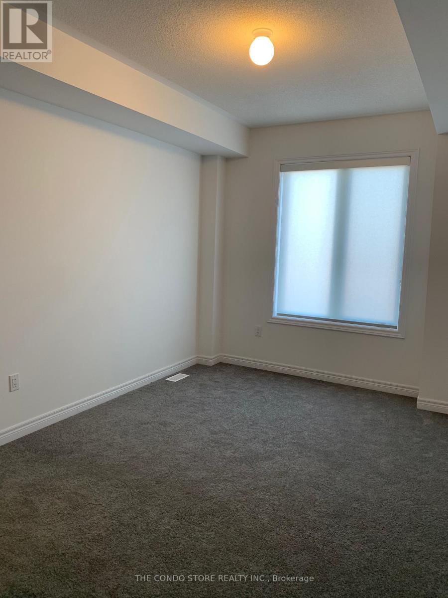34 Dockside Way Whitby (Port Whitby), Ontario L1N 0M6
$814,900Maintenance, Parcel of Tied Land
$199.72 Monthly
Maintenance, Parcel of Tied Land
$199.72 MonthlyLive By The Lake In The Wonderful Complex Of Whitby's Luxurious Waterside Villas. This Unique Corner Unit Is A Three Story Townhouse Has A Double Car Garage, 3 Bedroom Home Features An Open Concept Main Floor With Stunning Hardwood Floors. The open-concept living and dining area is perfect for entertaining with Quartz Countertops, Stainless Steel Appliances And A Gourmet Kitchen With Breakfast Bar. Large Primary Bdrm That Features 5Pc Ensuite With Frameless Glass Shower With A Luxurious Soaker Tub! Walk-In Closets In Master With 9' Ceilings Throughout. A Commuters Dream With The Proximity To The GO Station And The 401. This Home Is Great For Entertaining. (id:41954)
Property Details
| MLS® Number | E12470361 |
| Property Type | Single Family |
| Community Name | Port Whitby |
| Amenities Near By | Beach, Marina, Schools, Park |
| Community Features | Community Centre, School Bus |
| Equipment Type | Water Heater |
| Parking Space Total | 2 |
| Rental Equipment Type | Water Heater |
Building
| Bathroom Total | 3 |
| Bedrooms Above Ground | 3 |
| Bedrooms Total | 3 |
| Age | 0 To 5 Years |
| Appliances | Water Meter, Dishwasher, Dryer, Hood Fan, Stove, Refrigerator |
| Basement Development | Unfinished |
| Basement Type | N/a (unfinished) |
| Construction Style Attachment | Attached |
| Cooling Type | Central Air Conditioning |
| Exterior Finish | Brick, Concrete |
| Flooring Type | Hardwood, Carpeted, Ceramic |
| Foundation Type | Block |
| Half Bath Total | 1 |
| Heating Fuel | Natural Gas |
| Heating Type | Forced Air |
| Stories Total | 3 |
| Size Interior | 2000 - 2500 Sqft |
| Type | Row / Townhouse |
| Utility Water | Municipal Water |
Parking
| Attached Garage | |
| Garage |
Land
| Acreage | No |
| Land Amenities | Beach, Marina, Schools, Park |
| Sewer | Sanitary Sewer |
| Size Depth | 60 Ft ,4 In |
| Size Frontage | 24 Ft ,6 In |
| Size Irregular | 24.5 X 60.4 Ft |
| Size Total Text | 24.5 X 60.4 Ft |
| Zoning Description | Part Block 146 Plan 40m2128 Part 16, 40r31393 |
Rooms
| Level | Type | Length | Width | Dimensions |
|---|---|---|---|---|
| Second Level | Living Room | 5.5 m | 3.75 m | 5.5 m x 3.75 m |
| Second Level | Kitchen | 5.52 m | 3.43 m | 5.52 m x 3.43 m |
| Second Level | Dining Room | 5.52 m | 3.43 m | 5.52 m x 3.43 m |
| Second Level | Laundry Room | 1.78 m | 1.68 m | 1.78 m x 1.68 m |
| Third Level | Primary Bedroom | 4.57 m | 3.51 m | 4.57 m x 3.51 m |
| Third Level | Bedroom 2 | 4.32 m | 2.66 m | 4.32 m x 2.66 m |
| Third Level | Bedroom 3 | 3.94 m | 2.71 m | 3.94 m x 2.71 m |
| Ground Level | Family Room | 5.37 m | 3.23 m | 5.37 m x 3.23 m |
Utilities
| Cable | Installed |
| Electricity | Installed |
| Sewer | Installed |
https://www.realtor.ca/real-estate/29006964/34-dockside-way-whitby-port-whitby-port-whitby
Interested?
Contact us for more information
