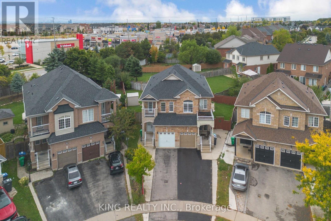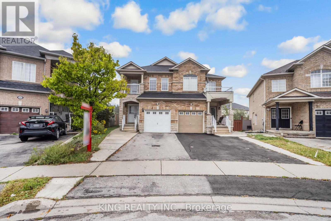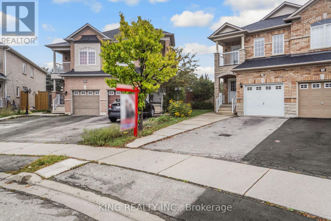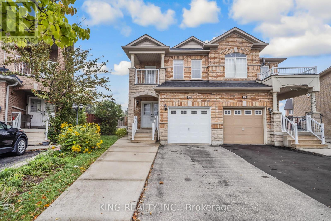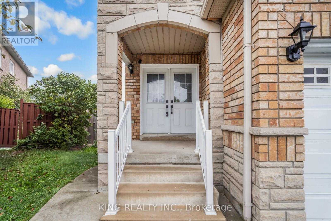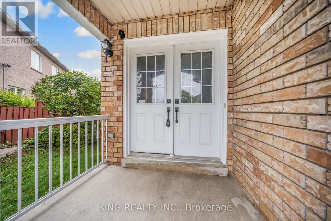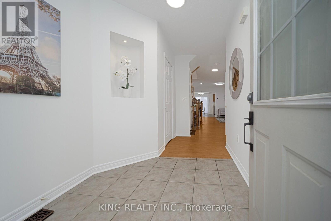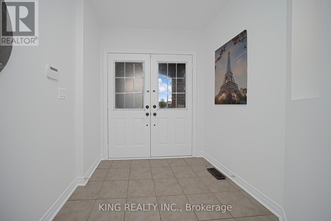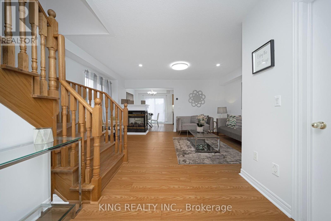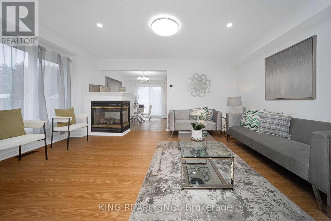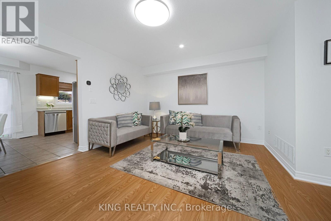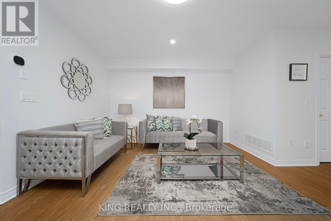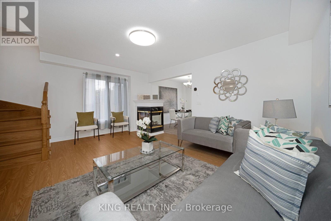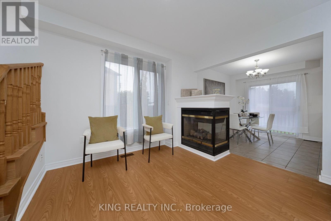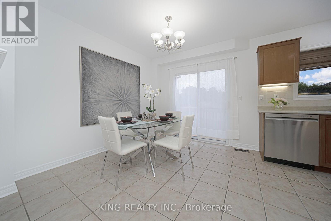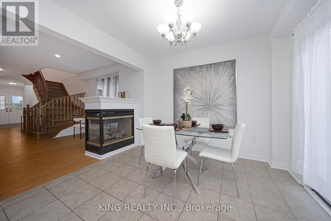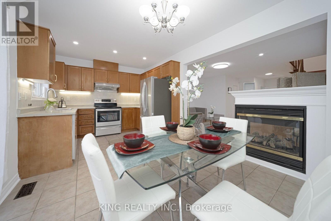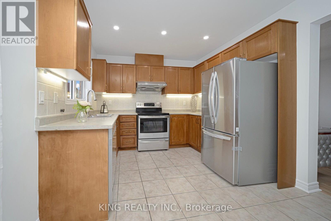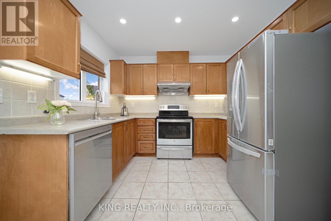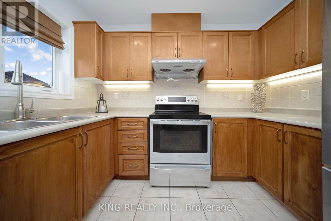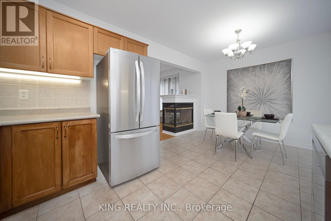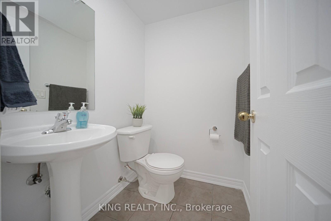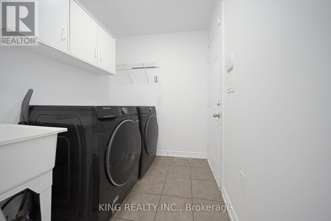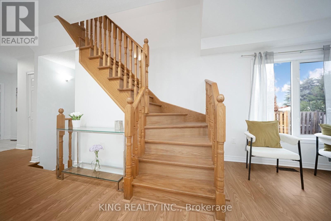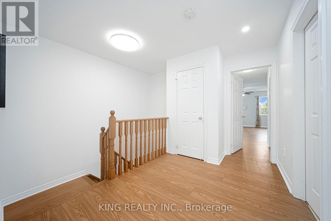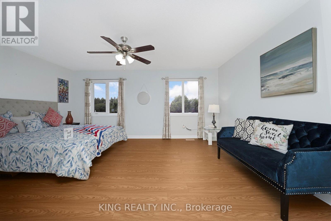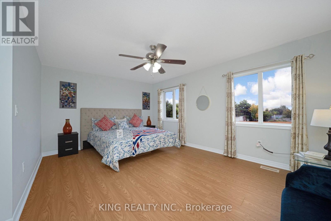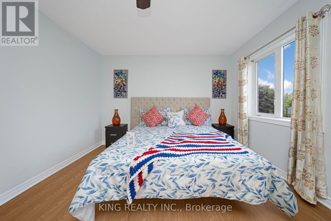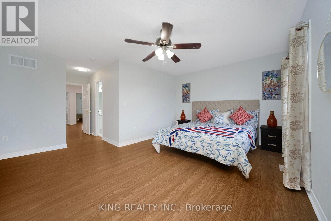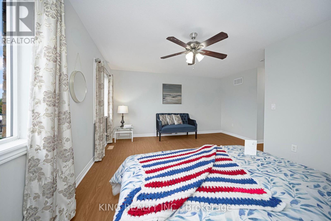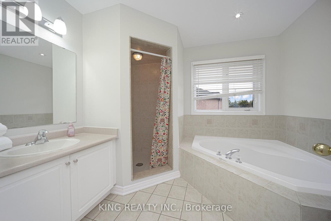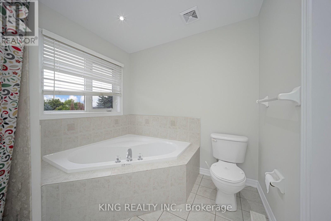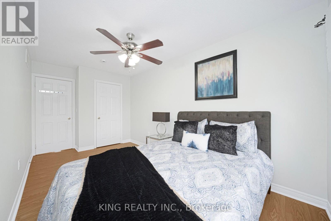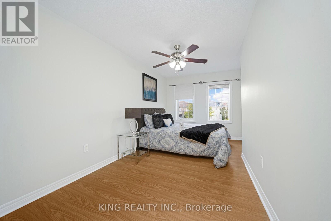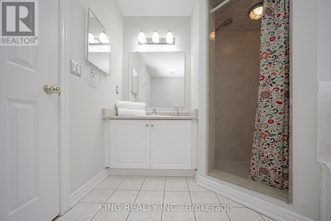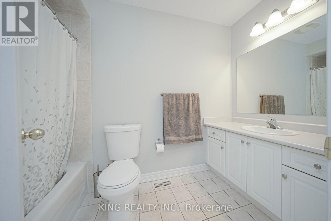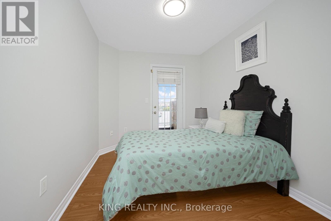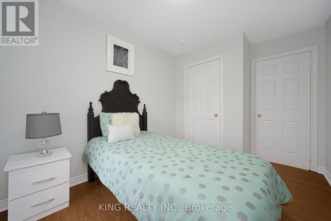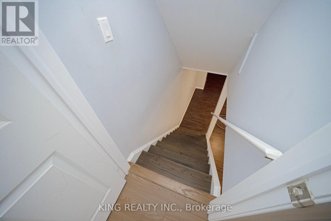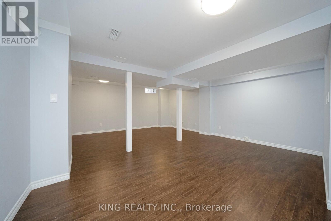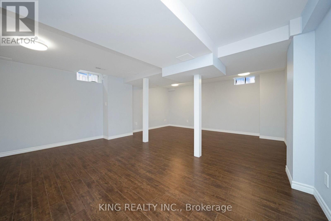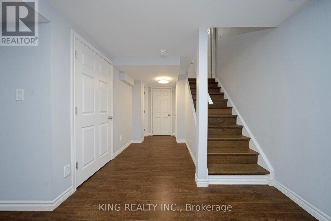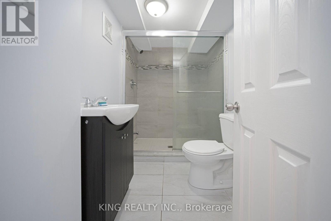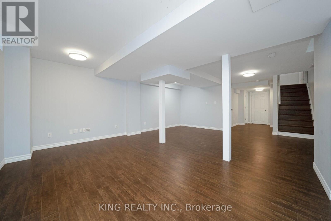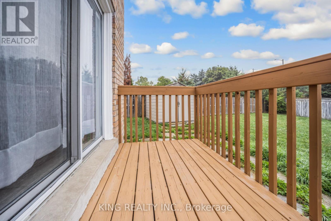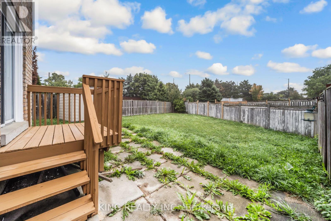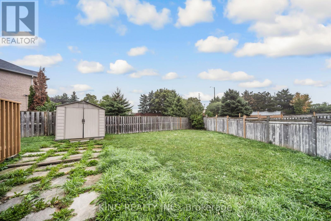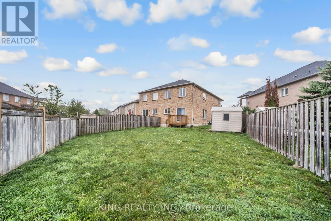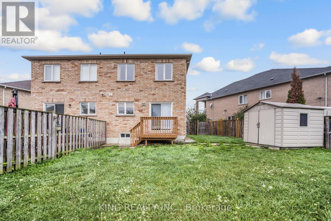34 Dewridge Court Brampton (Sandringham-Wellington), Ontario L5R 3C2
$899,999
Beautifully maintained semi-detached home on a massive pie-shaped lot, featuring 3 bedrooms, 4 washrooms, and a finished basement perfect for entertaining. Recent upgrades include new flooring, new stairs, master ensuite floor, fresh paint, and a brand new kitchen fridge. Freshly painted kitchen cabinets add a modern touch. Enjoy added features like pot lights, gas fireplace, central AC and vacuum, main floor laundry, garage access with opener, a large garden shed, and a second-floor balcony. Conveniently located within walking distance to schools, parks, shopping, transit, restaurants, banks, library, medical offices, diagnostic labs, hospitals, and Hwy access - this home offers space, comfort, and unbeatable convenience! (id:41954)
Open House
This property has open houses!
2:00 pm
Ends at:4:00 pm
2:00 pm
Ends at:4:00 pm
Property Details
| MLS® Number | W12428371 |
| Property Type | Single Family |
| Community Name | Sandringham-Wellington |
| Amenities Near By | Park, Public Transit, Schools |
| Equipment Type | Air Conditioner, Water Heater, Furnace |
| Parking Space Total | 3 |
| Rental Equipment Type | Air Conditioner, Water Heater, Furnace |
Building
| Bathroom Total | 4 |
| Bedrooms Above Ground | 3 |
| Bedrooms Total | 3 |
| Appliances | All |
| Basement Development | Finished |
| Basement Type | N/a (finished) |
| Construction Style Attachment | Semi-detached |
| Cooling Type | Central Air Conditioning |
| Exterior Finish | Brick |
| Fireplace Present | Yes |
| Flooring Type | Laminate, Ceramic |
| Foundation Type | Concrete |
| Half Bath Total | 1 |
| Heating Fuel | Natural Gas |
| Heating Type | Forced Air |
| Stories Total | 2 |
| Size Interior | 1500 - 2000 Sqft |
| Type | House |
| Utility Water | Municipal Water |
Parking
| Attached Garage | |
| Garage |
Land
| Acreage | No |
| Fence Type | Fenced Yard |
| Land Amenities | Park, Public Transit, Schools |
| Sewer | Sanitary Sewer |
| Size Depth | 146 Ft ,10 In |
| Size Frontage | 17 Ft ,4 In |
| Size Irregular | 17.4 X 146.9 Ft ; Irregular |
| Size Total Text | 17.4 X 146.9 Ft ; Irregular |
Rooms
| Level | Type | Length | Width | Dimensions |
|---|---|---|---|---|
| Second Level | Primary Bedroom | 5.17 m | 4.6 m | 5.17 m x 4.6 m |
| Second Level | Bedroom 2 | 5.02 m | 2.93 m | 5.02 m x 2.93 m |
| Second Level | Bedroom 3 | 3.74 m | 2.5 m | 3.74 m x 2.5 m |
| Main Level | Great Room | 5.1 m | 3.77 m | 5.1 m x 3.77 m |
| Main Level | Kitchen | 3.04 m | 2.5 m | 3.04 m x 2.5 m |
| Main Level | Eating Area | 3.22 m | 2.72 m | 3.22 m x 2.72 m |
| Main Level | Laundry Room | Measurements not available |
Interested?
Contact us for more information
