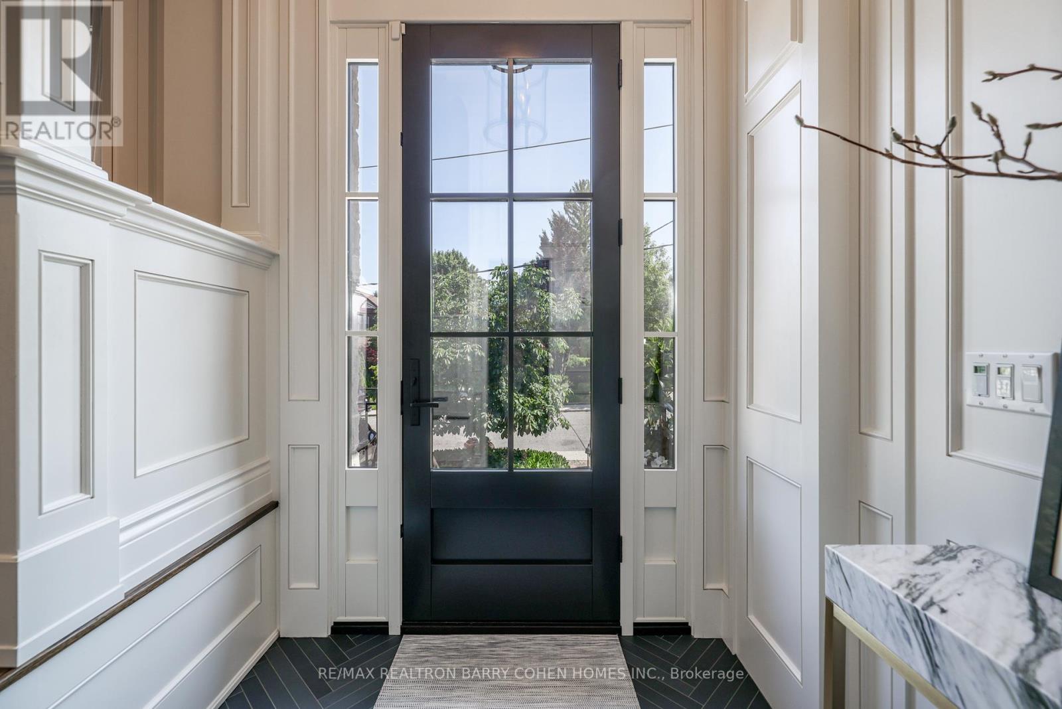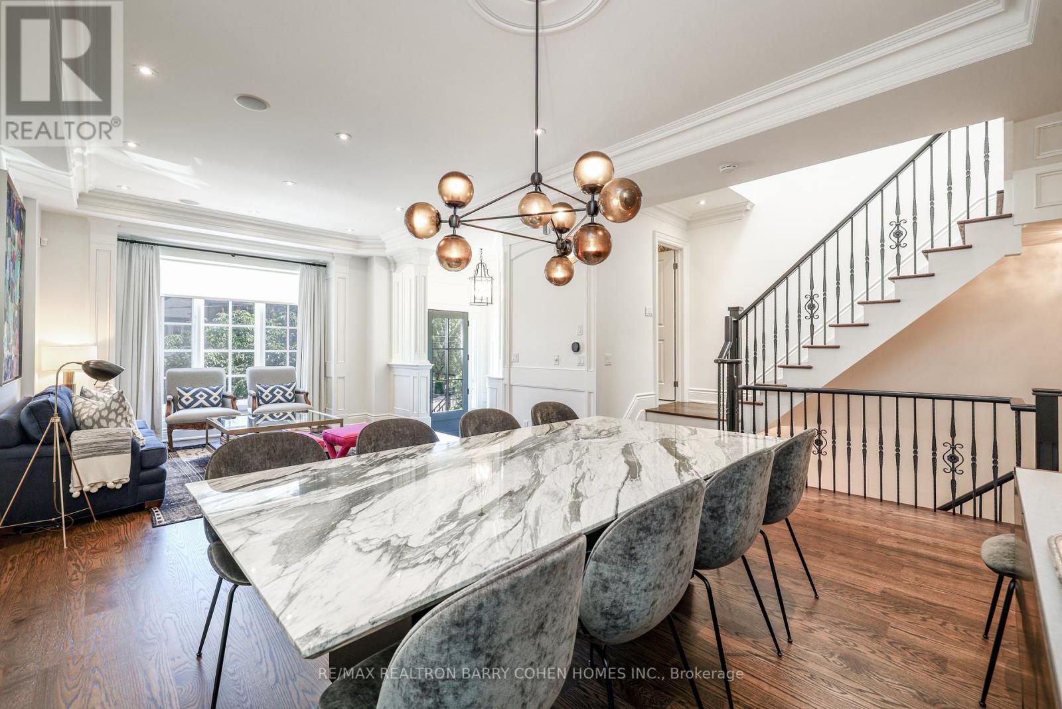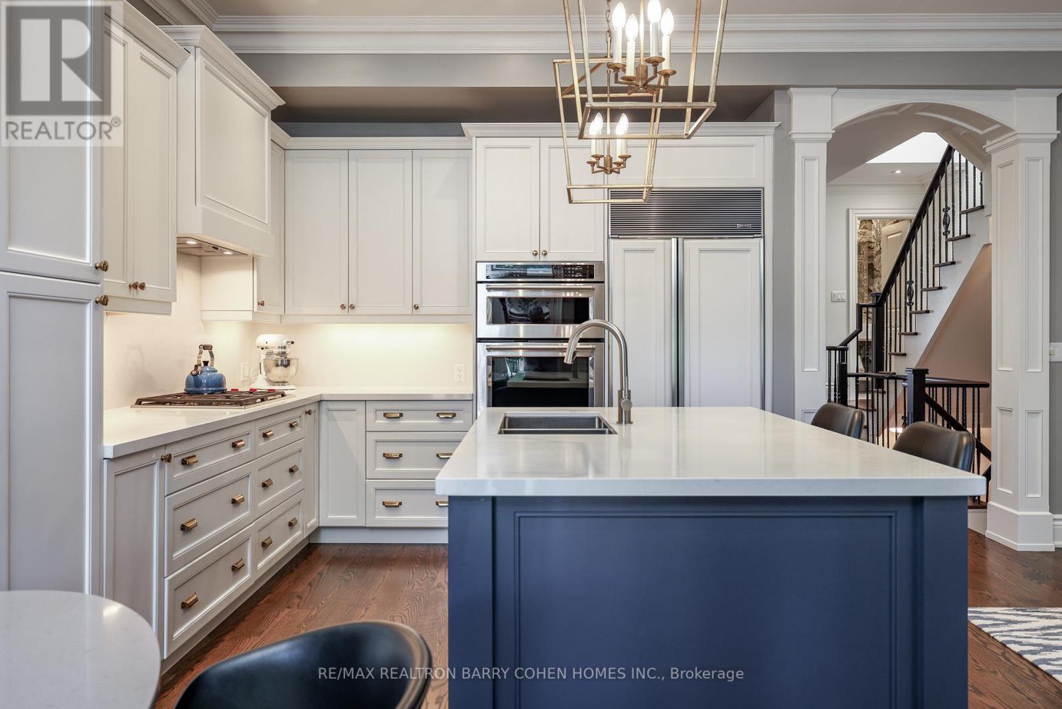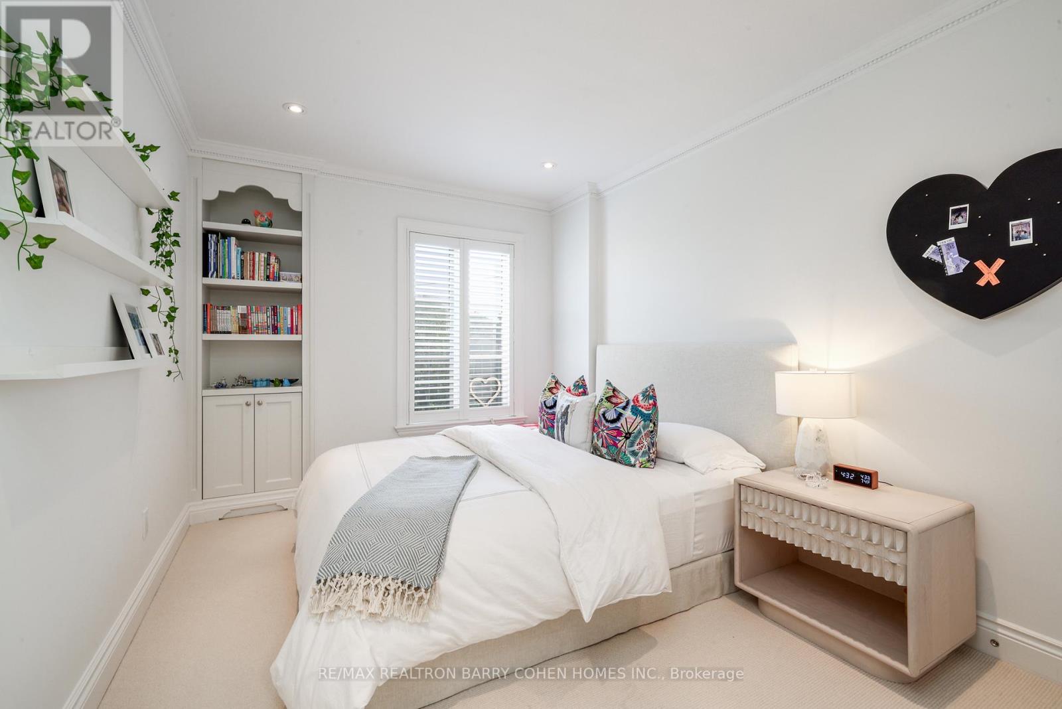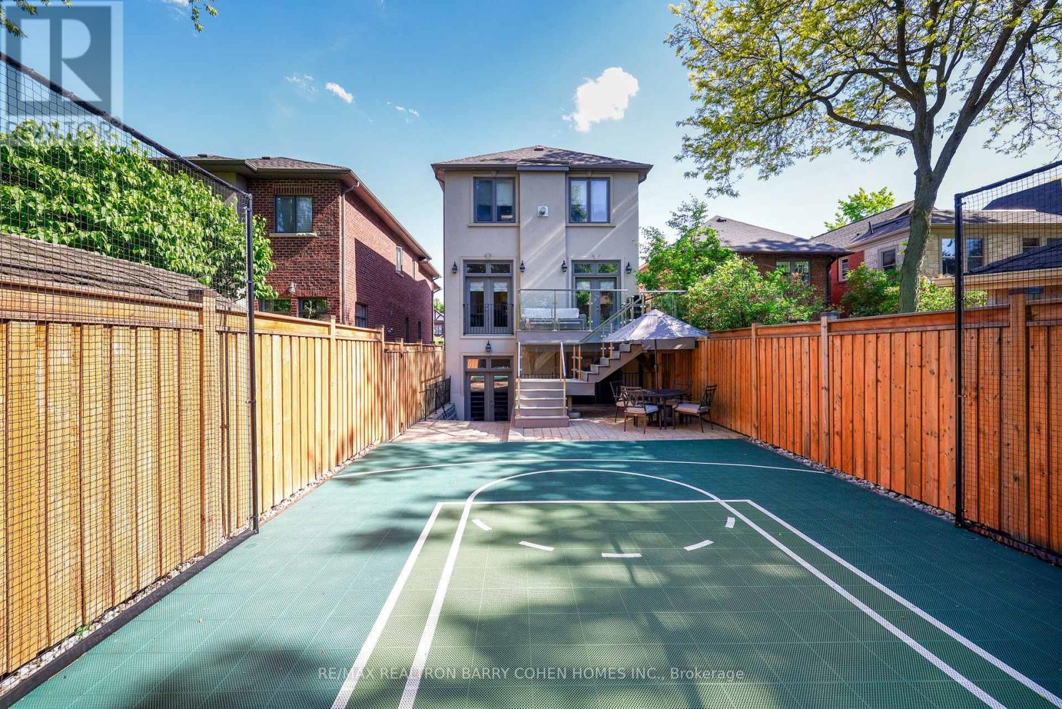3 Bedroom
4 Bathroom
Fireplace
Central Air Conditioning
Forced Air
$3,298,000
Welcome to this most impressive, expansive custom home in family friendly Bedford Park. This masterpiece exudes luxury and commands attention from the moment you enter (New Custom 'Ridley' Front Door 2023) with its open concept design and extensive renovations. Meticulous attention to detail throughout. Interior clearance greater than typical 25 foot lot. 10 ft ceilings on Main Floor, built-in speakers, gourmet chefs kitchen with top-of-the-line appliances, oversized centre island and cozy breakfast nook. Family room with custom cabinetry, gas fireplace and walk out to expansive composite deck with sitting area. Second Floor boasts three well-proportioned bedrooms. Primary retreat with ensuite, gas fireplace, coffered ceiling, and ample closet space. Lower Level is complete with spacious rec room, surround built-in speakers, 3-pc bath, gas fireplace and convenient walk-up to professional outdoor multipurpose sports court for the entire family to enjoy. Private drive and parking for 3 cars and direct home access from garage. Renowned John Wanless PS, Lawrence Park CI and Northern SS. Just steps away from vibrant shops and eateries along Yonge Street, TTC and close proximity to 401. **** EXTRAS **** Gas burner, & equipment (New Furnace and Aprilaire Humid 2022), CAC, CVAC, Alarm, B/I speakers, all window coverings, ELFs, crown moulding, pot lights, custom B/I T/O. (id:41954)
Property Details
|
MLS® Number
|
C8447898 |
|
Property Type
|
Single Family |
|
Community Name
|
Bedford Park-Nortown |
|
Amenities Near By
|
Hospital, Park, Public Transit, Schools |
|
Community Features
|
Community Centre |
|
Parking Space Total
|
3 |
Building
|
Bathroom Total
|
4 |
|
Bedrooms Above Ground
|
3 |
|
Bedrooms Total
|
3 |
|
Appliances
|
Central Vacuum, Cooktop, Microwave, Oven |
|
Basement Development
|
Finished |
|
Basement Features
|
Walk Out |
|
Basement Type
|
N/a (finished) |
|
Construction Style Attachment
|
Detached |
|
Cooling Type
|
Central Air Conditioning |
|
Exterior Finish
|
Stone, Brick |
|
Fireplace Present
|
Yes |
|
Foundation Type
|
Unknown |
|
Heating Fuel
|
Natural Gas |
|
Heating Type
|
Forced Air |
|
Stories Total
|
2 |
|
Type
|
House |
|
Utility Water
|
Municipal Water |
Parking
Land
|
Acreage
|
No |
|
Land Amenities
|
Hospital, Park, Public Transit, Schools |
|
Sewer
|
Sanitary Sewer |
|
Size Irregular
|
25.41 X 124.83 Ft |
|
Size Total Text
|
25.41 X 124.83 Ft |
Rooms
| Level |
Type |
Length |
Width |
Dimensions |
|
Second Level |
Primary Bedroom |
5.63 m |
5.27 m |
5.63 m x 5.27 m |
|
Second Level |
Bedroom 2 |
5.39 m |
3.35 m |
5.39 m x 3.35 m |
|
Second Level |
Bedroom 3 |
3.96 m |
2.83 m |
3.96 m x 2.83 m |
|
Lower Level |
Recreational, Games Room |
8.22 m |
5.97 m |
8.22 m x 5.97 m |
|
Main Level |
Living Room |
5.09 m |
4.38 m |
5.09 m x 4.38 m |
|
Main Level |
Dining Room |
3.65 m |
3.35 m |
3.65 m x 3.35 m |
|
Main Level |
Kitchen |
3.77 m |
3.71 m |
3.77 m x 3.71 m |
|
Main Level |
Family Room |
5.18 m |
3.87 m |
5.18 m x 3.87 m |
https://www.realtor.ca/real-estate/27050806/34-deloraine-avenue-toronto-bedford-park-nortown


