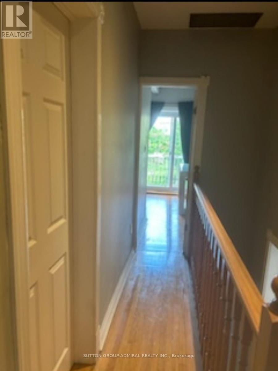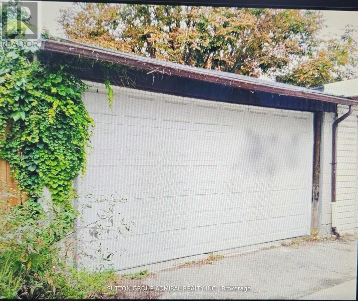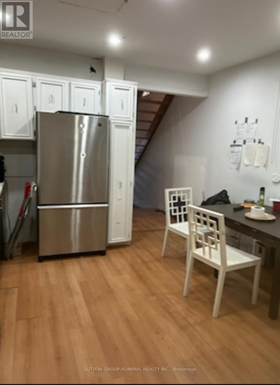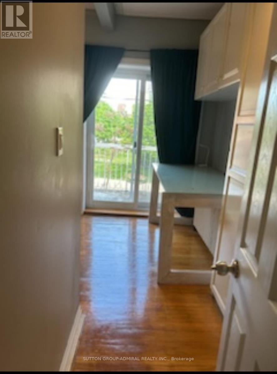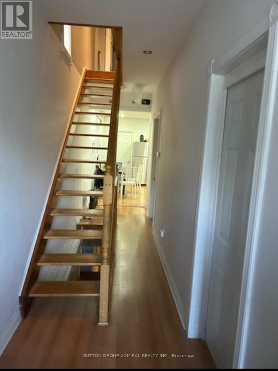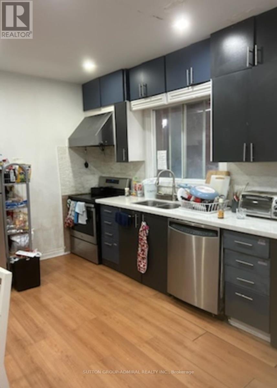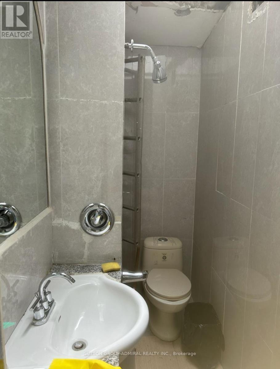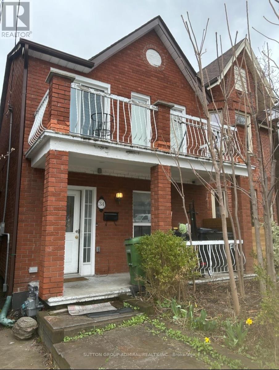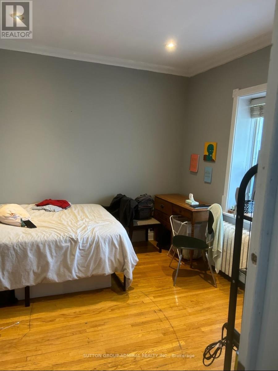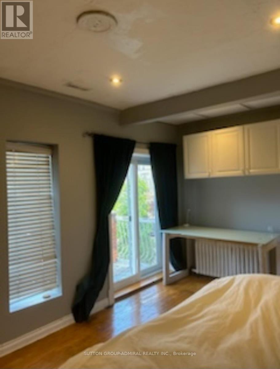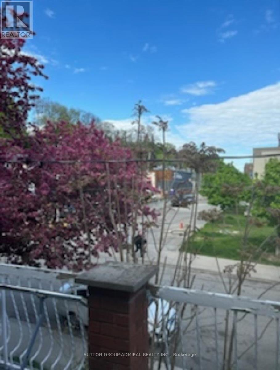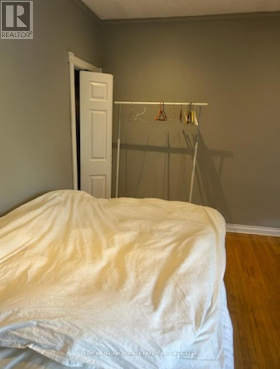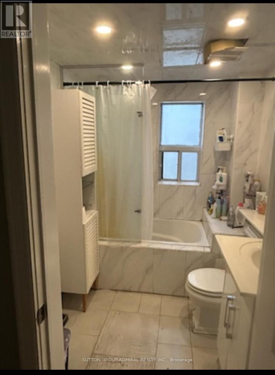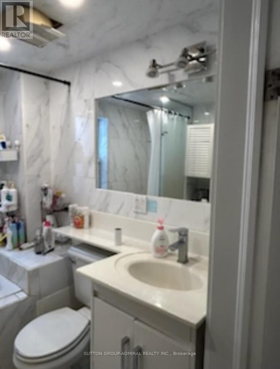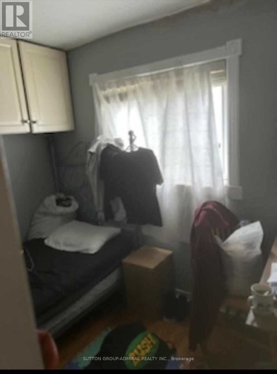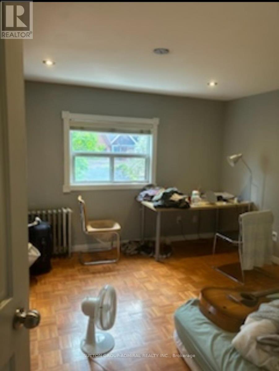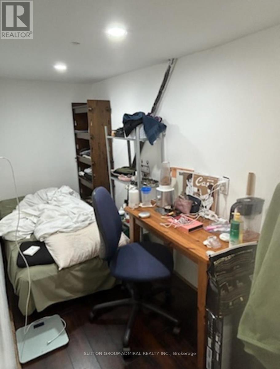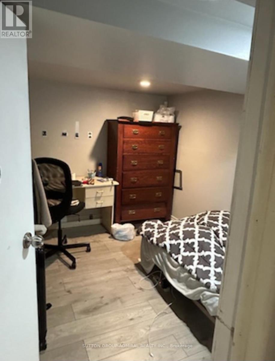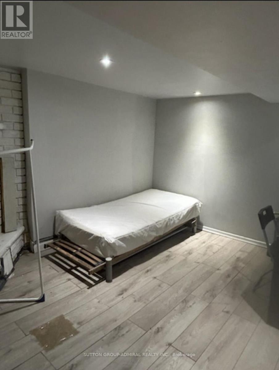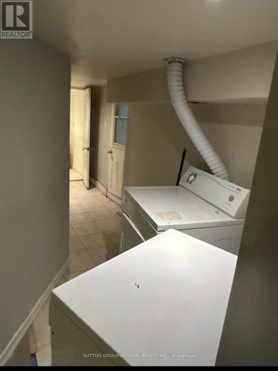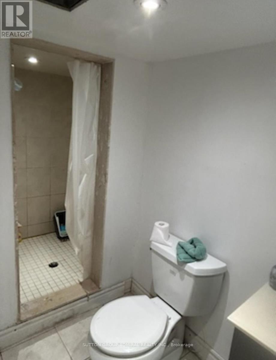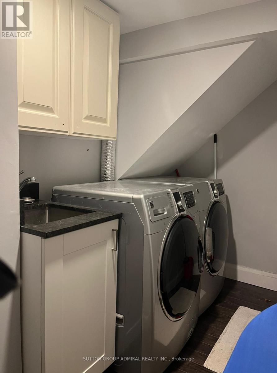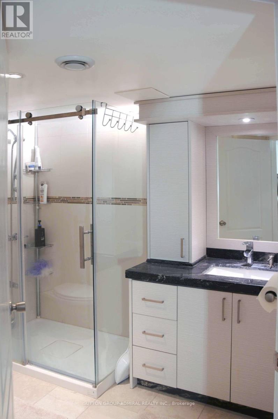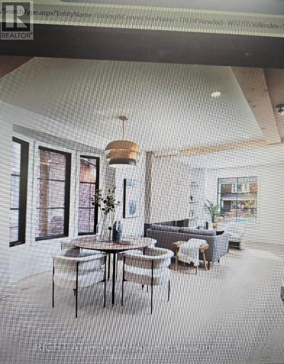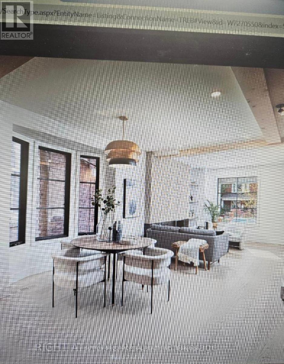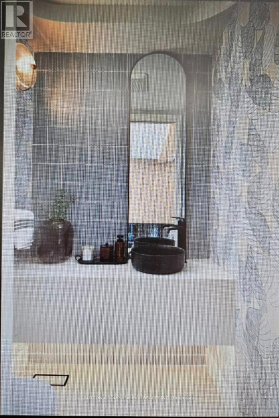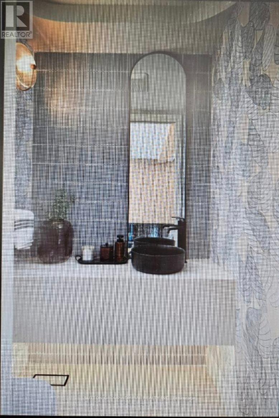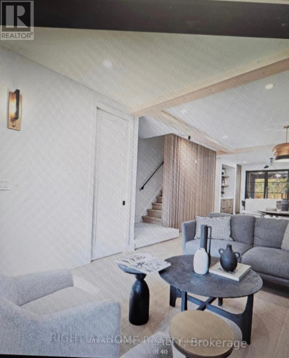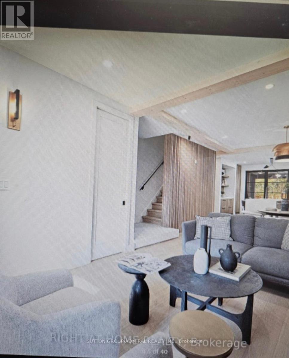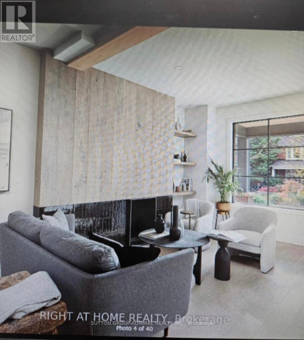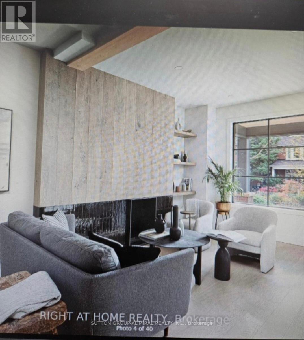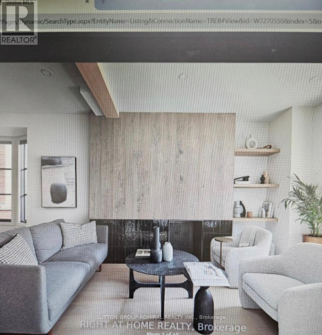34 Dartnell Avenue Toronto (Casa Loma), Ontario M5R 3A4
4 Bedroom
3 Bathroom
Fireplace
Central Air Conditioning
Hot Water Radiator Heat
$1,688,000
Beautiful Renovated Home On A Quiet Neighborhood Across From George Brown Parkette Where Rathnelly, Annex And Casa Loma Meet. Main Floor Family Room, Formal Living/Dining Rooms, Modern Kitchen, Wood Floors. Finished Basement With Separate Entrance, Double Detached Garage. This Home Offers A Lot For The Money (id:41954)
Property Details
| MLS® Number | C8281870 |
| Property Type | Single Family |
| Community Name | Casa Loma |
| Features | Lane |
| Parking Space Total | 2 |
Building
| Bathroom Total | 3 |
| Bedrooms Above Ground | 3 |
| Bedrooms Below Ground | 1 |
| Bedrooms Total | 4 |
| Basement Development | Finished |
| Basement Features | Walk Out |
| Basement Type | N/a (finished) |
| Construction Style Attachment | Detached |
| Cooling Type | Central Air Conditioning |
| Exterior Finish | Brick |
| Fireplace Present | Yes |
| Foundation Type | Unknown |
| Heating Fuel | Natural Gas |
| Heating Type | Hot Water Radiator Heat |
| Stories Total | 2 |
| Type | House |
| Utility Water | Municipal Water |
Parking
| Detached Garage |
Land
| Acreage | No |
| Sewer | Sanitary Sewer |
| Size Depth | 110 Ft |
| Size Frontage | 20 Ft |
| Size Irregular | 20 X 110 Ft |
| Size Total Text | 20 X 110 Ft|under 1/2 Acre |
Rooms
| Level | Type | Length | Width | Dimensions |
|---|---|---|---|---|
| Second Level | Primary Bedroom | 4.99 m | 3.09 m | 4.99 m x 3.09 m |
| Second Level | Bedroom 2 | 3.79 m | 3.7 m | 3.79 m x 3.7 m |
| Second Level | Bedroom 3 | 3.39 m | 3.09 m | 3.39 m x 3.09 m |
| Basement | Recreational, Games Room | 6.79 m | 4.89 m | 6.79 m x 4.89 m |
| Main Level | Living Room | 3.29 m | 3.29 m | 3.29 m x 3.29 m |
| Main Level | Dining Room | 3.59 m | 3.29 m | 3.59 m x 3.29 m |
| Main Level | Kitchen | 4.59 m | 3.79 m | 4.59 m x 3.79 m |
https://www.realtor.ca/real-estate/26817258/34-dartnell-avenue-toronto-casa-loma-casa-loma
Interested?
Contact us for more information
