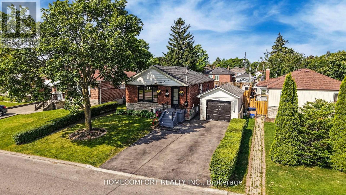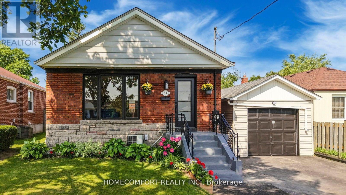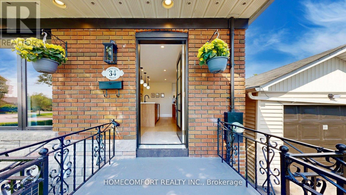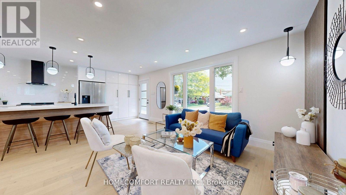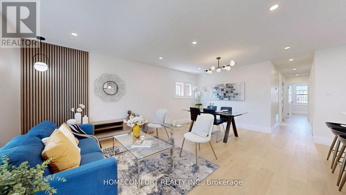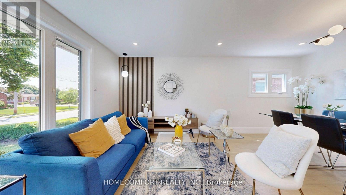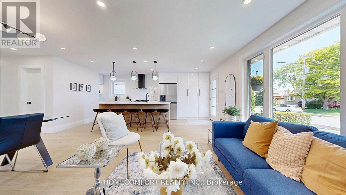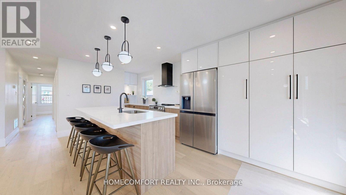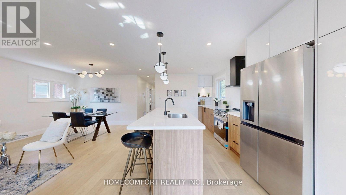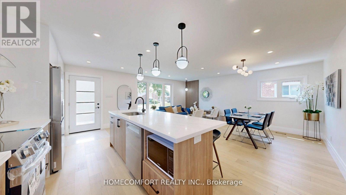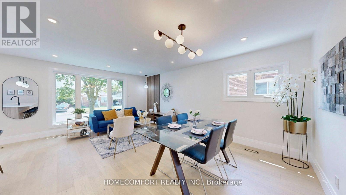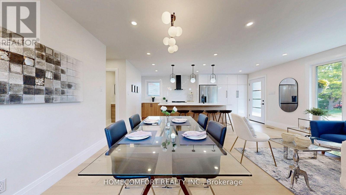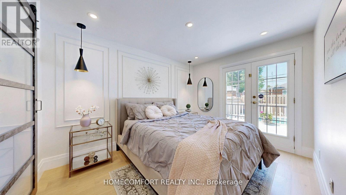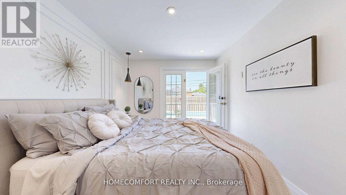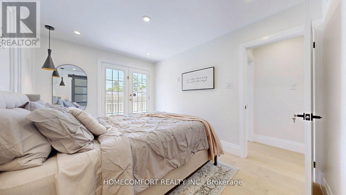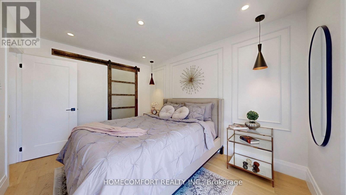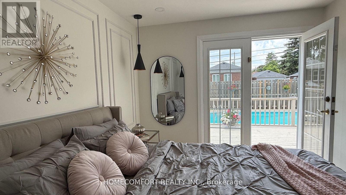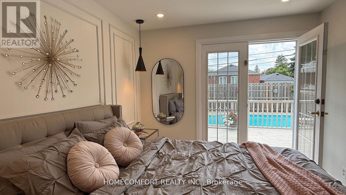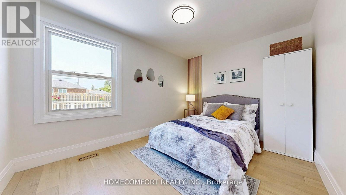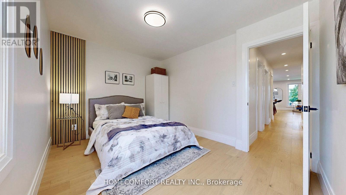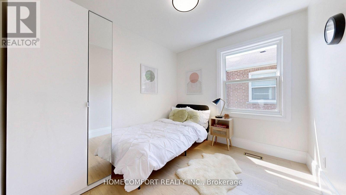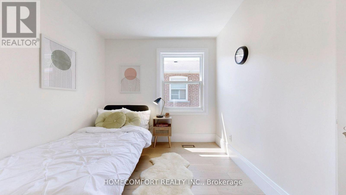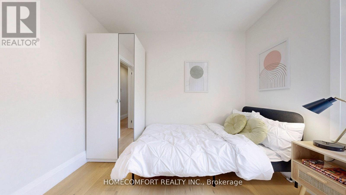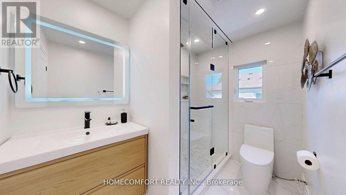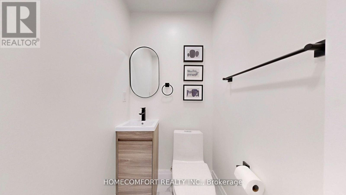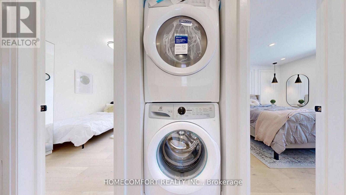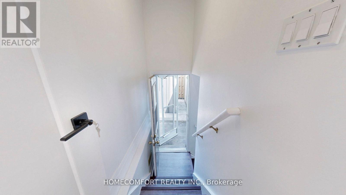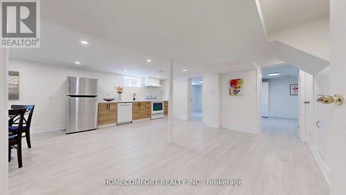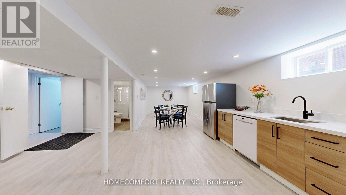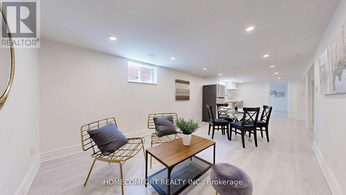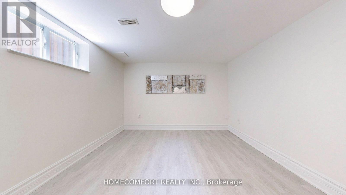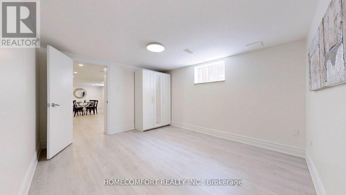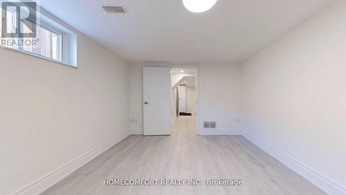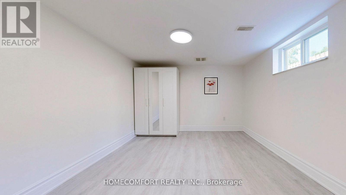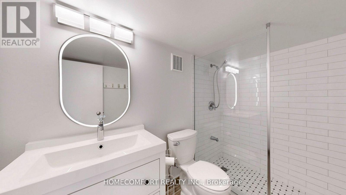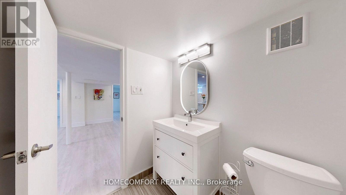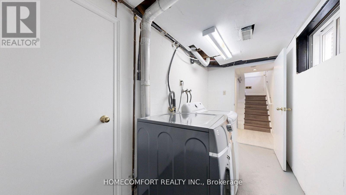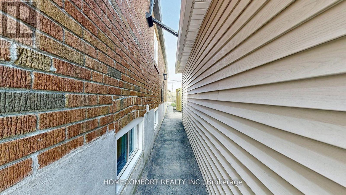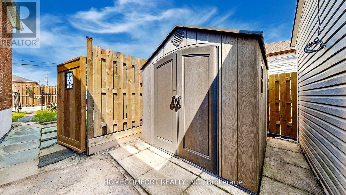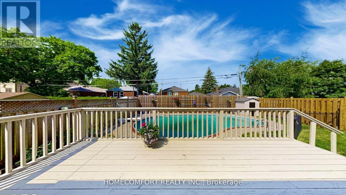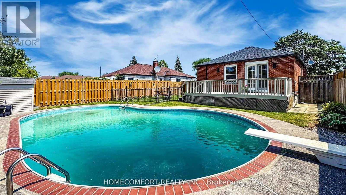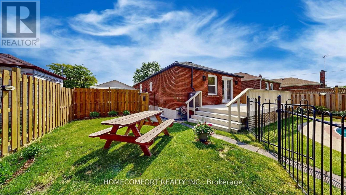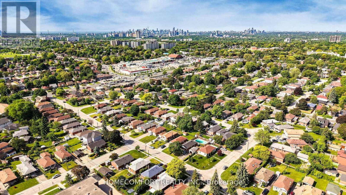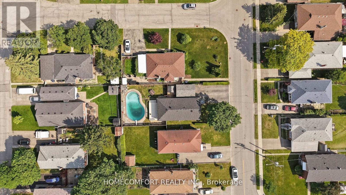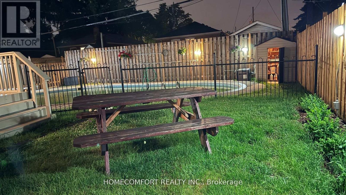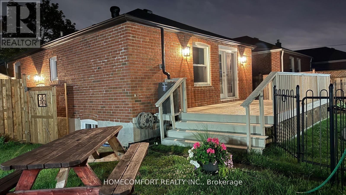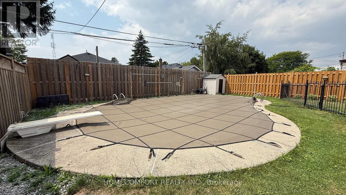34 Crosland Drive Toronto (Wexford-Maryvale), Ontario M1R 4M8
$1,249,000
Look No Further! Tastefully renovated & move-in-ready 3+2 bungalow with 3 bathrooms (2 full + 1 powder), 2 full kitchens, and 2 sets of laundry in the prime Wexford-Maryvale community on a premium 46.75 ft x 107 ft lot. Beautifully landscaped for enhanced privacy and exceptional curb appeal!The modern open-concept main floor renovation (2025, with permit) features 3 spacious bedrooms, 1 full bath, and 1 powder room, with engineered hardwood floors, pot lights, and a chefs kitchen boasting an oversized quartz island and top-of-the-line stainless steel appliances. The intimate primary bedroom offers a deck walkout to a private, fully fenced backyard with exterior lighting perfect for relaxing or entertaining.The finished basement with separate entrance includes 2 bedrooms, a full kitchen, laundry, and a full bath ideal as a rental suite or in-law unit.Garage plus deep double driveway provide ample parking. Located in a family-friendly neighborhood, just a short walk to public & Catholic schools, TTC bus routes with direct connections to Line 1 & Line 2 subways, shopping (malls, plazas, groceries, restaurants, banks), and parks. Close to Hwy 401/DVP/404.More upgrades: Garage Door Opener (new, 2025), fence (20252018), shed (2023), furnace (2022), roof (2020), windows (2018).The home features a large heated in-ground swimming pool with fully operational pump, heater (2021), and sand filter (2021). The vinyl liner will need to be replaced, but the seller is happy to help with the cost of a new liner if the buyer would like to enjoy the pool, or offer the same credit if the buyer prefers to have it removed. (id:41954)
Open House
This property has open houses!
2:00 pm
Ends at:3:30 pm
2:00 pm
Ends at:4:00 pm
Property Details
| MLS® Number | E12345948 |
| Property Type | Single Family |
| Community Name | Wexford-Maryvale |
| Amenities Near By | Public Transit, Schools |
| Features | Carpet Free |
| Parking Space Total | 5 |
| Pool Type | Inground Pool |
| Structure | Deck, Shed |
Building
| Bathroom Total | 3 |
| Bedrooms Above Ground | 3 |
| Bedrooms Below Ground | 2 |
| Bedrooms Total | 5 |
| Age | 51 To 99 Years |
| Appliances | Water Heater, Water Meter, Dishwasher, Dryer, Hood Fan, Two Stoves, Two Washers, Two Refrigerators |
| Architectural Style | Bungalow |
| Basement Development | Finished |
| Basement Features | Separate Entrance |
| Basement Type | N/a (finished) |
| Construction Style Attachment | Detached |
| Cooling Type | Central Air Conditioning |
| Exterior Finish | Brick |
| Flooring Type | Vinyl, Hardwood |
| Foundation Type | Block |
| Half Bath Total | 1 |
| Heating Fuel | Natural Gas |
| Heating Type | Forced Air |
| Stories Total | 1 |
| Size Interior | 700 - 1100 Sqft |
| Type | House |
| Utility Water | Municipal Water |
Parking
| Detached Garage | |
| Garage |
Land
| Acreage | No |
| Fence Type | Fully Fenced |
| Land Amenities | Public Transit, Schools |
| Sewer | Sanitary Sewer |
| Size Depth | 107 Ft |
| Size Frontage | 46 Ft ,9 In |
| Size Irregular | 46.8 X 107 Ft ; Wide Lot **great Curb Appeal! |
| Size Total Text | 46.8 X 107 Ft ; Wide Lot **great Curb Appeal! |
Rooms
| Level | Type | Length | Width | Dimensions |
|---|---|---|---|---|
| Basement | Bedroom 2 | 3.81 m | 3.23 m | 3.81 m x 3.23 m |
| Basement | Kitchen | 5.64 m | 4.5 m | 5.64 m x 4.5 m |
| Basement | Sitting Room | 4.5 m | 3.18 m | 4.5 m x 3.18 m |
| Basement | Bedroom | 3.81 m | 3.23 m | 3.81 m x 3.23 m |
| Main Level | Living Room | 5.54 m | 3.43 m | 5.54 m x 3.43 m |
| Main Level | Dining Room | 5.54 m | 3.43 m | 5.54 m x 3.43 m |
| Main Level | Kitchen | 5.54 m | 3.23 m | 5.54 m x 3.23 m |
| Main Level | Primary Bedroom | 3.71 m | 2.82 m | 3.71 m x 2.82 m |
| Main Level | Bedroom 2 | 3.77 m | 2.82 m | 3.77 m x 2.82 m |
| Main Level | Bedroom 3 | 2.82 m | 2.55 m | 2.82 m x 2.55 m |
Interested?
Contact us for more information
