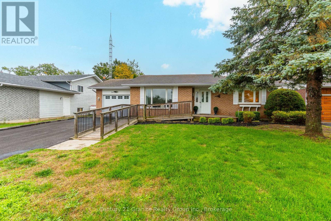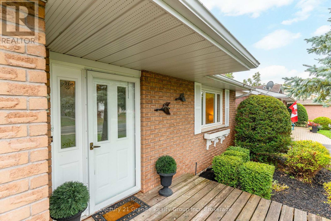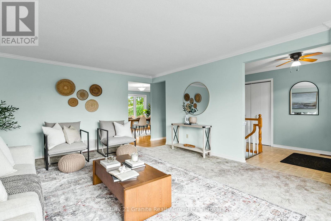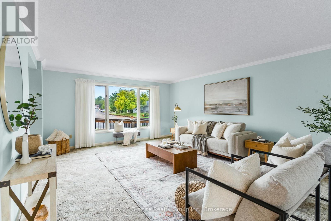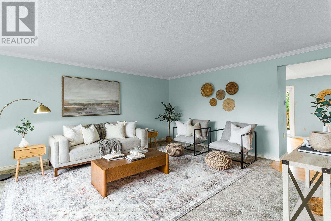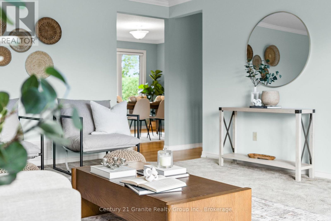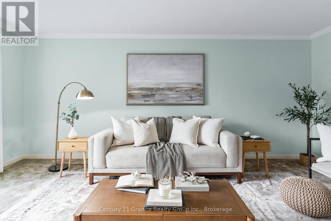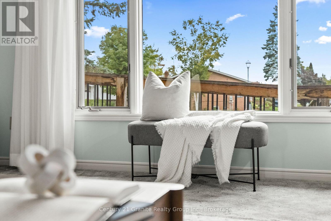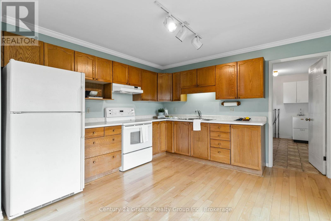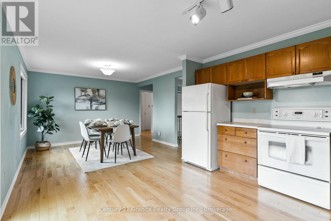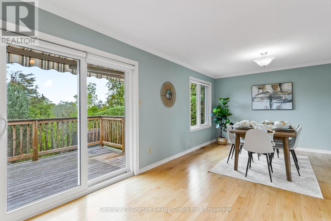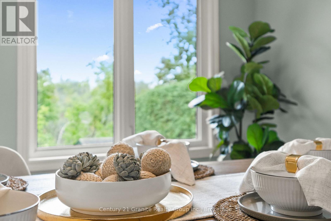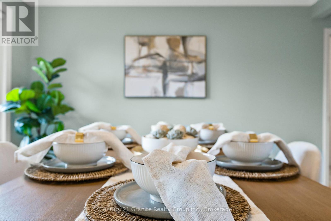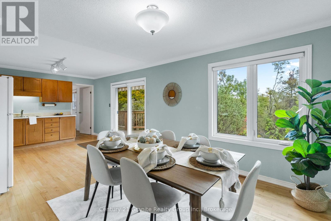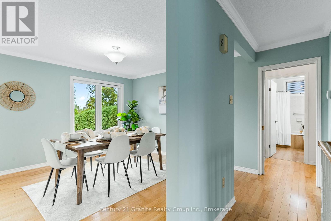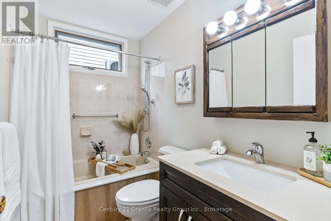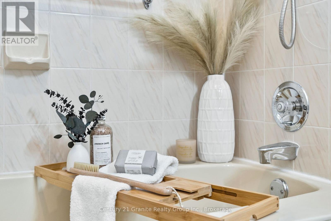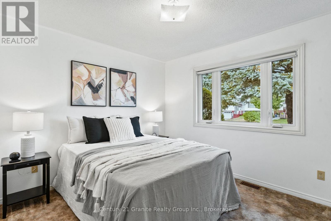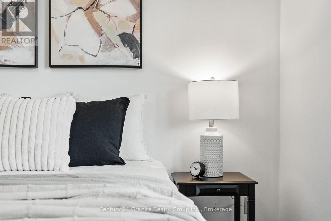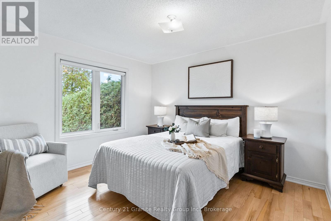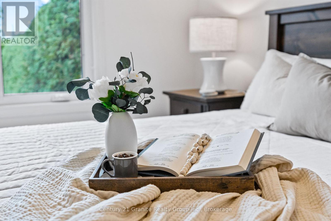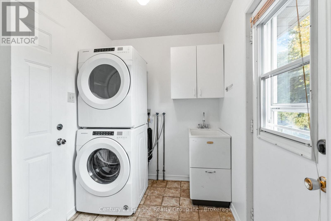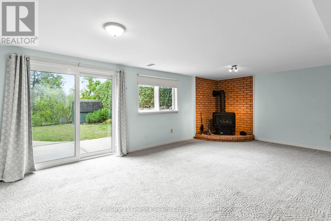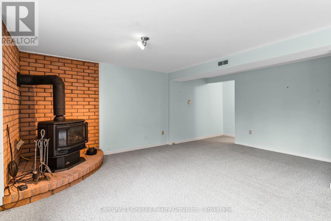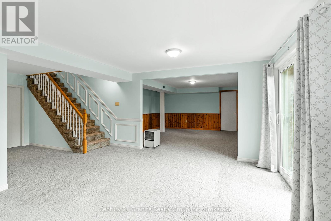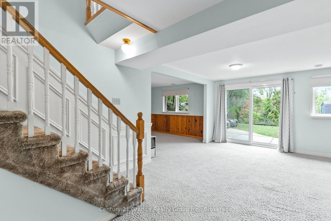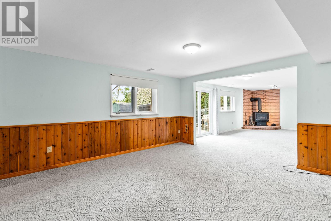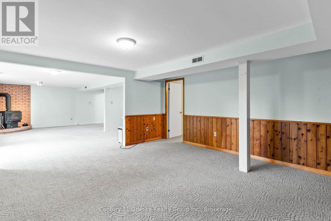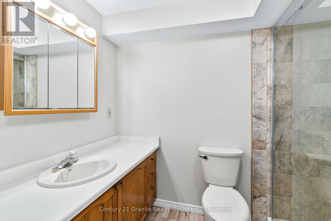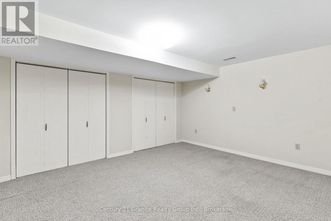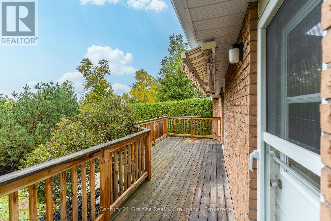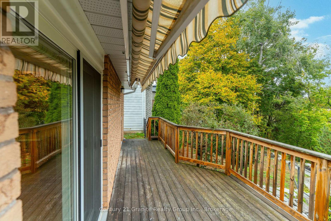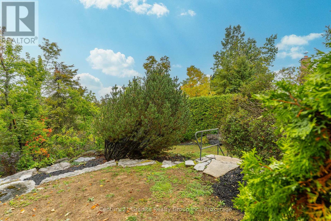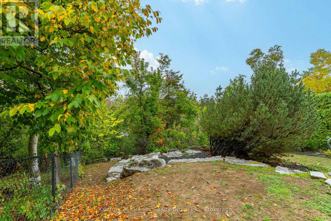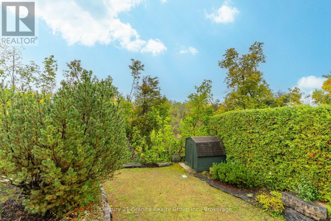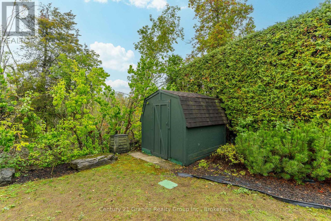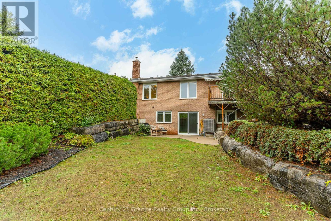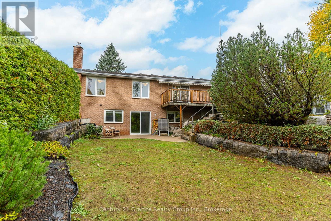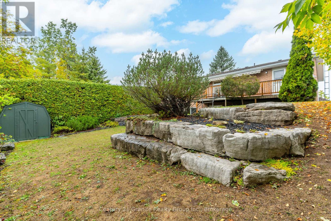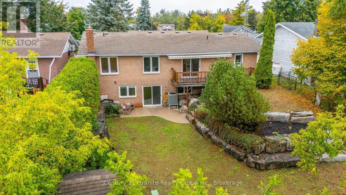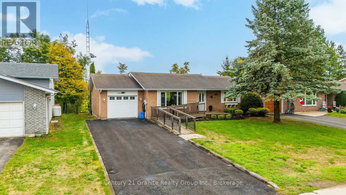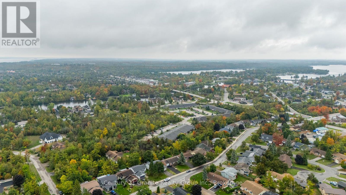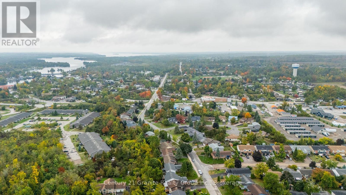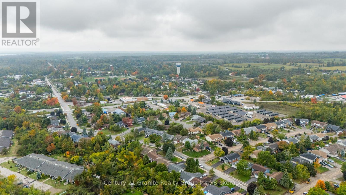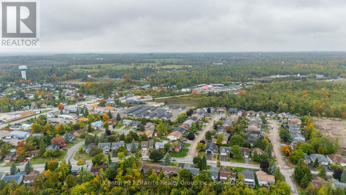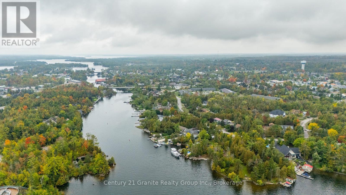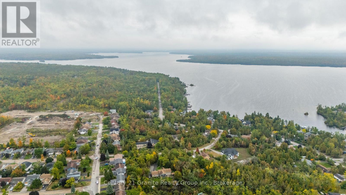2 Bedroom
2 Bathroom
1100 - 1500 sqft
Bungalow
Fireplace
Central Air Conditioning
Heat Pump
Landscaped
$650,000
This bright all-brick bungalow offers true main floor living with everything you need on one level: two bedrooms, full bathrooms, and main floor laundry for everyday ease. The eat-in kitchen and open living area invite connection, while large windows fill the space with natural light. Downstairs, the finished walkout basement adds valuable flexibility-a cozy family room with a propane fireplace, a quiet office or hobby space, and plenty of room when family or guests come to visit. Step outside to your private, landscaped backyard, perfect for morning coffee or summer BBQs. Situated on a quiet street just minutes from the shops and restaurants of Bobcaygeon, and walking distance to schools, parks, and the water. Whether you're right-sizing, retiring, or simply ready for easier living, 34 Cedartree Lane offers the ideal blend of comfort, convenience, and community. (id:41954)
Property Details
|
MLS® Number
|
X12431737 |
|
Property Type
|
Single Family |
|
Community Name
|
Bobcaygeon |
|
Equipment Type
|
Water Heater, Propane Tank |
|
Features
|
Level Lot, Wheelchair Access |
|
Parking Space Total
|
5 |
|
Rental Equipment Type
|
Water Heater, Propane Tank |
|
Structure
|
Deck, Shed |
Building
|
Bathroom Total
|
2 |
|
Bedrooms Above Ground
|
2 |
|
Bedrooms Total
|
2 |
|
Age
|
31 To 50 Years |
|
Amenities
|
Fireplace(s) |
|
Appliances
|
Garage Door Opener Remote(s), Central Vacuum, Water Heater, Water Meter, Dryer, Stove, Washer, Refrigerator |
|
Architectural Style
|
Bungalow |
|
Basement Development
|
Finished |
|
Basement Features
|
Walk Out |
|
Basement Type
|
N/a (finished) |
|
Construction Style Attachment
|
Detached |
|
Cooling Type
|
Central Air Conditioning |
|
Exterior Finish
|
Brick |
|
Fire Protection
|
Smoke Detectors |
|
Fireplace Present
|
Yes |
|
Fireplace Total
|
1 |
|
Foundation Type
|
Poured Concrete |
|
Heating Fuel
|
Electric |
|
Heating Type
|
Heat Pump |
|
Stories Total
|
1 |
|
Size Interior
|
1100 - 1500 Sqft |
|
Type
|
House |
|
Utility Water
|
Municipal Water |
Parking
Land
|
Acreage
|
No |
|
Landscape Features
|
Landscaped |
|
Sewer
|
Sanitary Sewer |
|
Size Depth
|
127 Ft |
|
Size Frontage
|
60 Ft |
|
Size Irregular
|
60 X 127 Ft |
|
Size Total Text
|
60 X 127 Ft|under 1/2 Acre |
|
Zoning Description
|
R1 |
Rooms
| Level |
Type |
Length |
Width |
Dimensions |
|
Lower Level |
Family Room |
5.35 m |
11.16 m |
5.35 m x 11.16 m |
|
Lower Level |
Bathroom |
2.6 m |
1.8 m |
2.6 m x 1.8 m |
|
Lower Level |
Office |
4.5 m |
3.7 m |
4.5 m x 3.7 m |
|
Lower Level |
Workshop |
1.7 m |
3.8 m |
1.7 m x 3.8 m |
|
Main Level |
Kitchen |
7.18 m |
3.63 m |
7.18 m x 3.63 m |
|
Main Level |
Laundry Room |
3.8 m |
1.9 m |
3.8 m x 1.9 m |
|
Main Level |
Living Room |
5.7 m |
4.6 m |
5.7 m x 4.6 m |
|
Main Level |
Primary Bedroom |
3.2 m |
3.5 m |
3.2 m x 3.5 m |
|
Main Level |
Bedroom 2 |
3.1 m |
3.6 m |
3.1 m x 3.6 m |
|
Main Level |
Bathroom |
2.57 m |
1.53 m |
2.57 m x 1.53 m |
|
Main Level |
Foyer |
2.1 m |
4.7 m |
2.1 m x 4.7 m |
Utilities
|
Electricity
|
Installed |
|
Sewer
|
Installed |
https://www.realtor.ca/real-estate/28924092/34-cedartree-lane-kawartha-lakes-bobcaygeon-bobcaygeon
