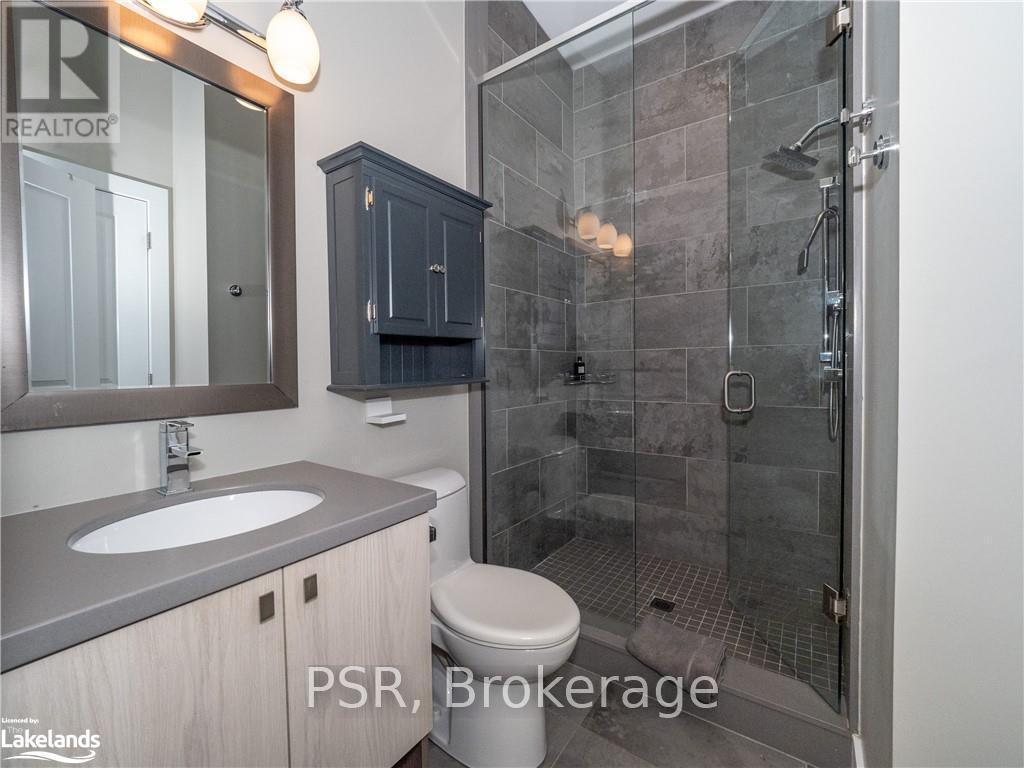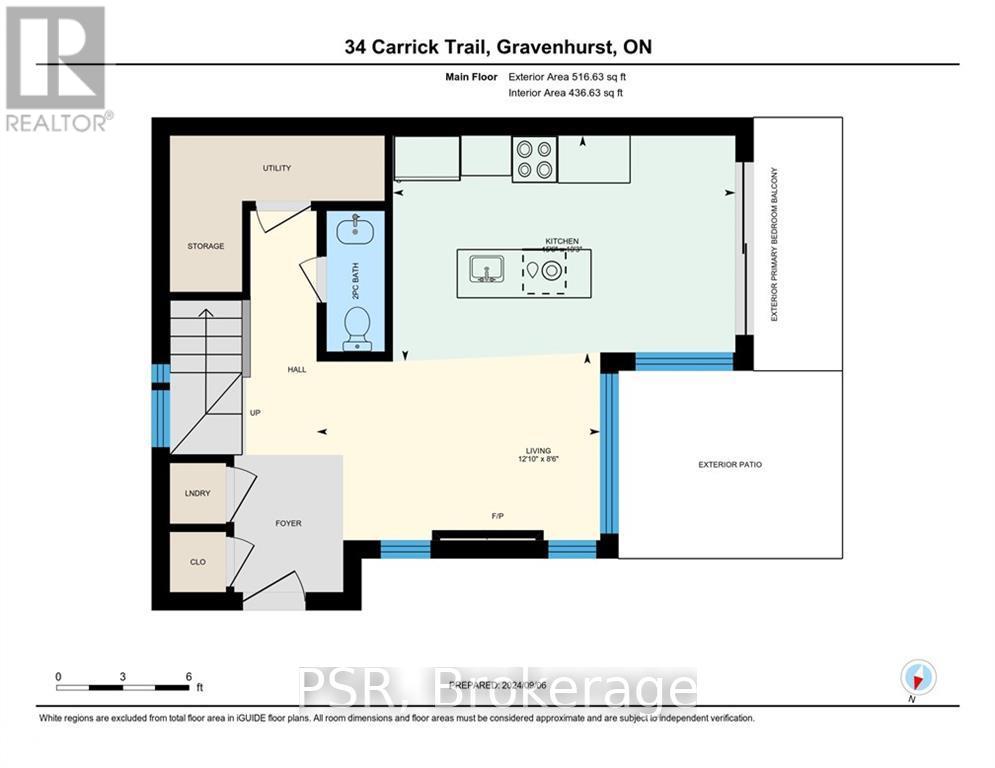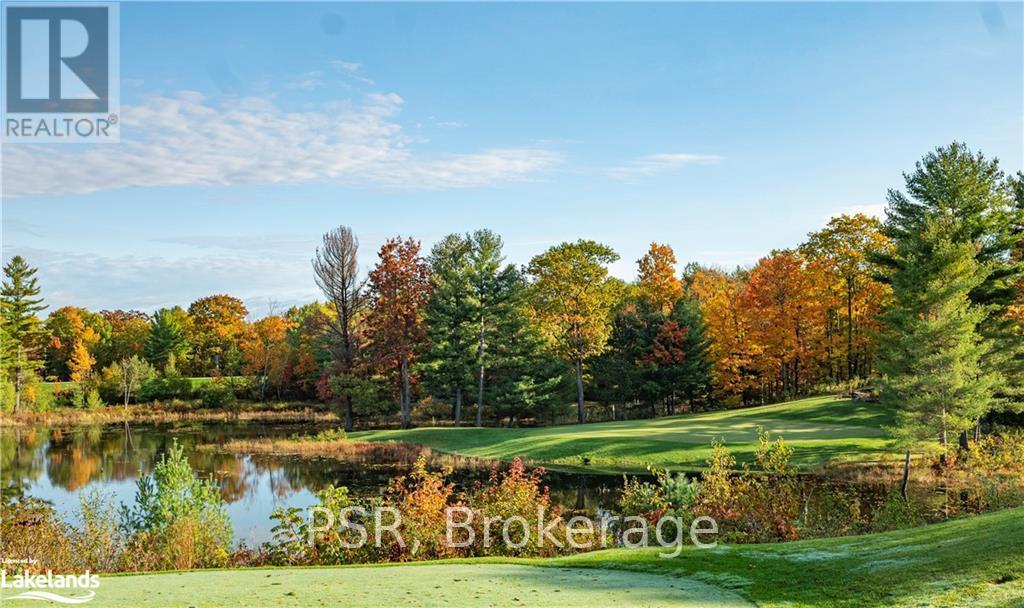34 Carrick Trail Gravenhurst (Muskoka (S)), Ontario P1P 0A6
$789,900Maintenance, Parking
$290 Monthly
Maintenance, Parking
$290 MonthlyStep into unparalleled luxury with this beautifully appointed two-bedroom loft at Muskoka Bay Resort. Meticulously upgraded, this FULLY FURNISHED residence boasts elegant beveled edge hardwood flooring and a gourmet kitchen featuring a striking waterfall quartz countertop. The grandeur of the two-level stone fireplace enhances the open-concept living area, providing a cozy yet sophisticated ambiance. Enjoy seamless indoor-outdoor living with a lower level patio perfect for relaxation and an upper level balcony offering serene views. Work from paradise in your private home office/second bedroom. Take advantage of a year round, professionally managed short term rental program and earn income when you are not there. As a Muskoka Bay Member, you’ll enjoy exclusive access to a range of resort amenities, including a world-class golf course, a state-of-the-art fitness centre, and a pristine swimming pool. This loft offers a seamless blend of modern sophistication and resort-style living in one of Muskoka's most sought-after locations. Membership Initiation fee into Muskoka Bay Resort included with purchase.(Valued up to $60,000) (id:41954)
Property Details
| MLS® Number | X10435350 |
| Property Type | Single Family |
| Community Name | Muskoka (S) |
| Features | Balcony |
| Parking Space Total | 1 |
Building
| Bathroom Total | 2 |
| Bedrooms Above Ground | 2 |
| Bedrooms Total | 2 |
| Amenities | Visitor Parking |
| Appliances | Water Heater - Tankless, Dishwasher, Dryer, Furniture, Microwave, Range, Stove, Washer, Window Coverings |
| Construction Style Attachment | Attached |
| Cooling Type | Central Air Conditioning, Air Exchanger |
| Exterior Finish | Brick, Concrete |
| Fireplace Present | Yes |
| Half Bath Total | 1 |
| Heating Fuel | Natural Gas |
| Heating Type | Forced Air |
| Stories Total | 2 |
| Type | Row / Townhouse |
| Utility Water | Municipal Water |
Land
| Acreage | Yes |
| Sewer | Sanitary Sewer |
| Size Frontage | 25 M |
| Size Irregular | 25 |
| Size Total | 25.0000|under 1/2 Acre |
| Size Total Text | 25.0000|under 1/2 Acre |
| Zoning Description | Rm2 |
Rooms
| Level | Type | Length | Width | Dimensions |
|---|---|---|---|---|
| Second Level | Primary Bedroom | 2.92 m | 2.87 m | 2.92 m x 2.87 m |
| Second Level | Bathroom | 1.8 m | 2.44 m | 1.8 m x 2.44 m |
| Second Level | Bedroom | 3.28 m | 2.39 m | 3.28 m x 2.39 m |
| Main Level | Kitchen | 3.12 m | 4.78 m | 3.12 m x 4.78 m |
| Main Level | Living Room | 2.59 m | 3.91 m | 2.59 m x 3.91 m |
| Main Level | Bathroom | 2.44 m | 0.91 m | 2.44 m x 0.91 m |
https://www.realtor.ca/real-estate/27381995/34-carrick-trail-gravenhurst-muskoka-s-muskoka-s
Interested?
Contact us for more information









































