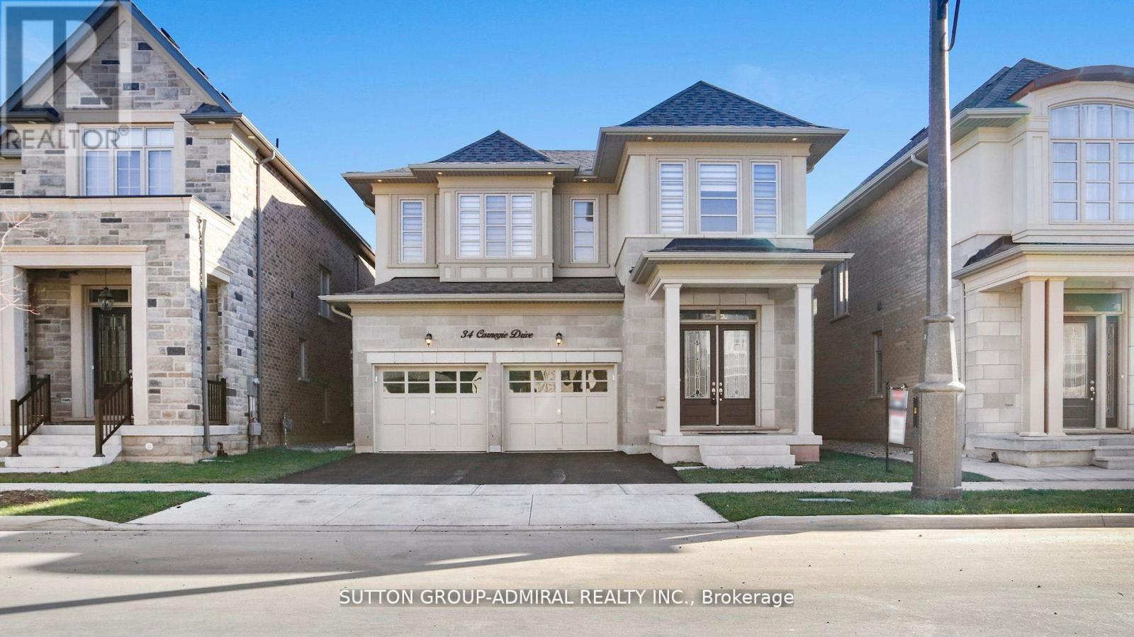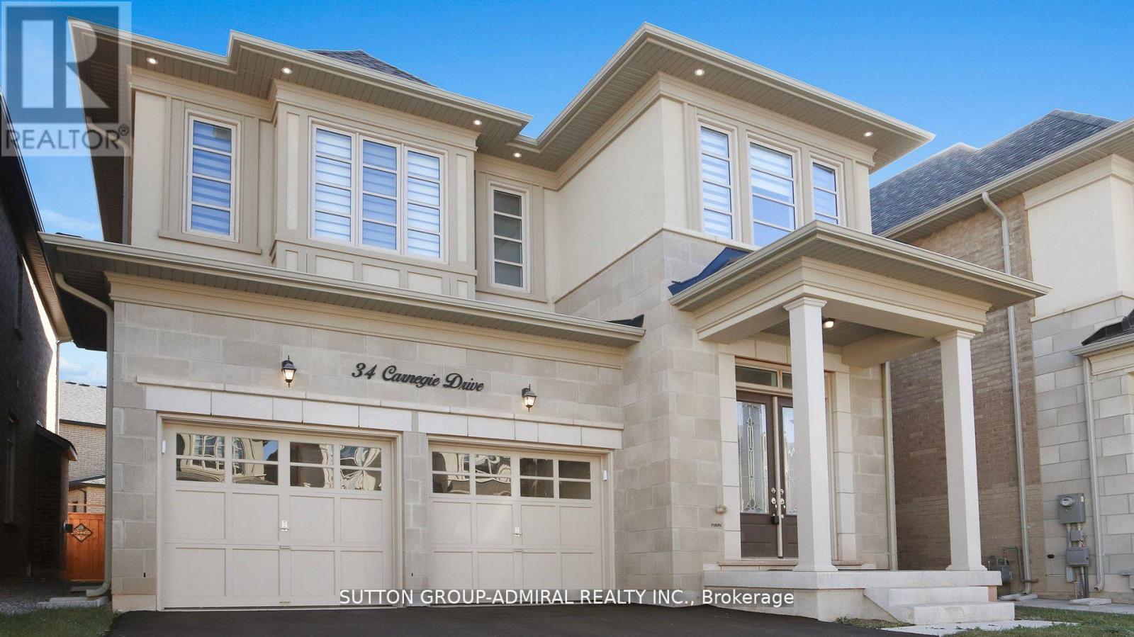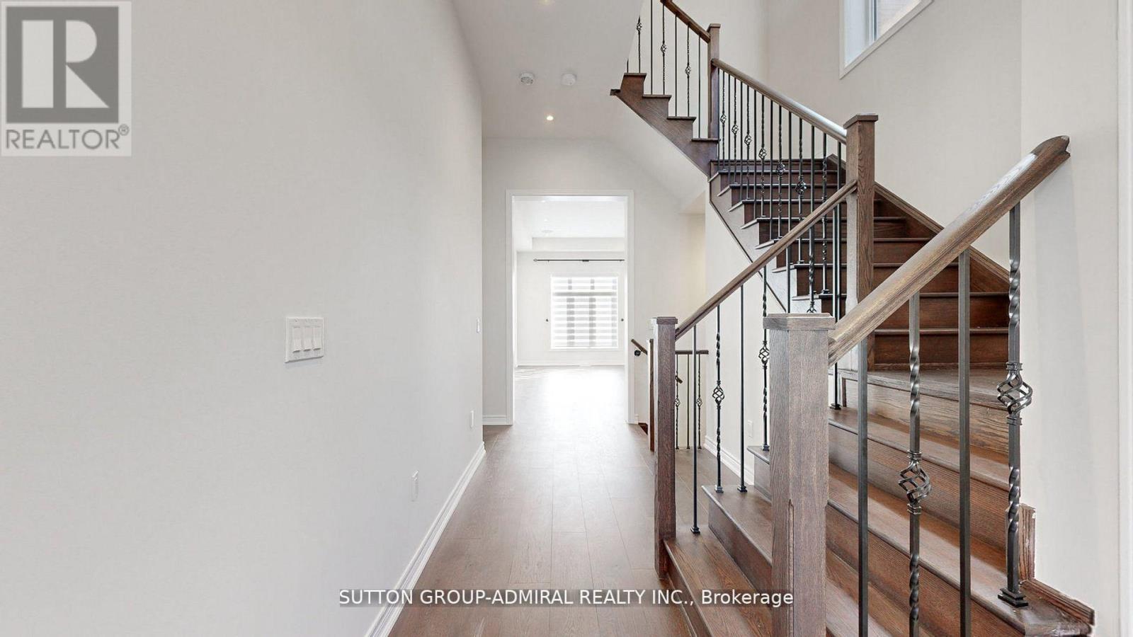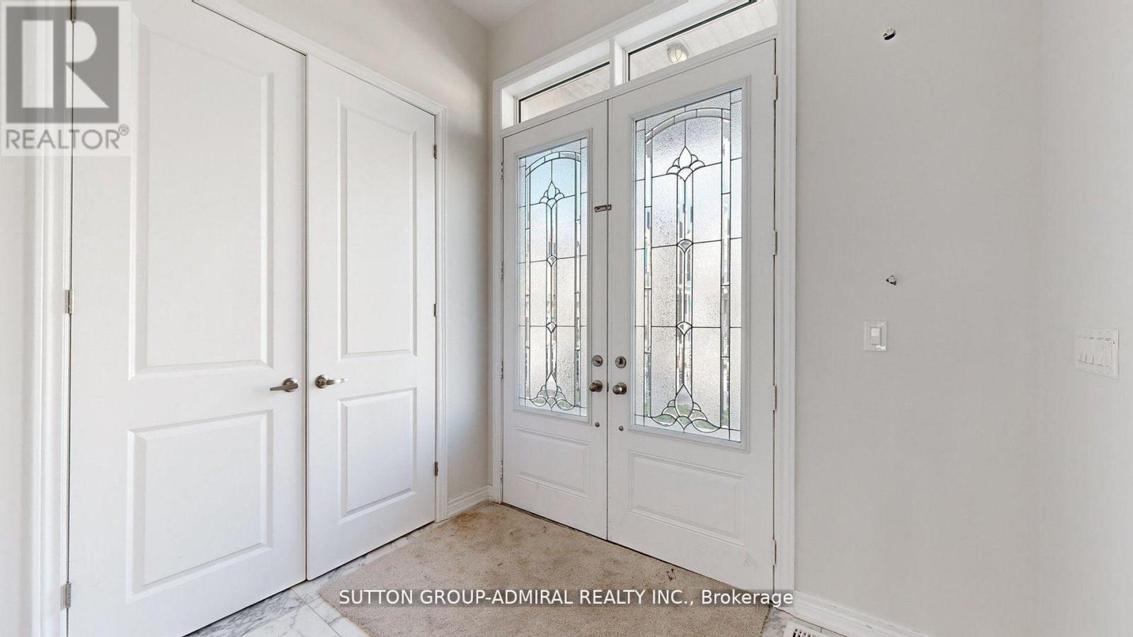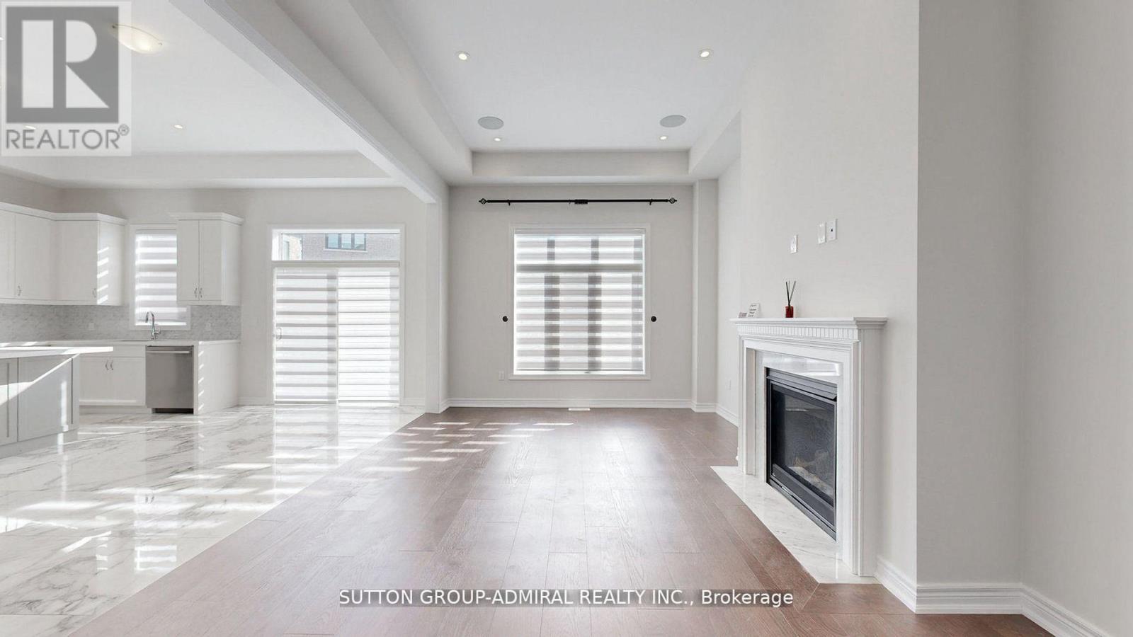5 Bedroom
4 Bathroom
2500 - 3000 sqft
Fireplace
Central Air Conditioning
Forced Air
$1,899,900
Welcome to one of Fernbrook Homes' finest in the exclusive, family-friendly Seven Oaks community of Oakville! Step inside this luxurious detached home featuring a grand double-door entry and a double-car garage with remote access. This stunning 4-bedroom, 4-bath residence offers an open-concept layout with premium builder upgrades throughout - from pearl-white quartz countertops and backsplash to a modern gourmet kitchen with spacious cabinetry, gas stove, and high-end stainless steel appliances.Enjoy elegant finishes including remote-controlled window blinds, ceramic and hardwood flooring, a real oak staircase, soaring 10' vaulted ceilings on the main floor, and 9' ceilings even in the basement. The primary suite boasts a spa-like 5-piece ensuite, perfect for relaxing after a long day.Located close to top-rated schools, shopping plazas, hospitals, libraries, community parks, and with quick access to major highways - this is the perfect place to call home. Don't miss this exceptional opportunity (id:41954)
Property Details
|
MLS® Number
|
W12286436 |
|
Property Type
|
Single Family |
|
Community Name
|
1008 - GO Glenorchy |
|
Equipment Type
|
Water Heater |
|
Parking Space Total
|
6 |
|
Rental Equipment Type
|
Water Heater |
Building
|
Bathroom Total
|
4 |
|
Bedrooms Above Ground
|
4 |
|
Bedrooms Below Ground
|
1 |
|
Bedrooms Total
|
5 |
|
Age
|
0 To 5 Years |
|
Appliances
|
Garage Door Opener Remote(s), Range, Water Heater, Water Meter |
|
Basement Development
|
Finished |
|
Basement Type
|
N/a (finished) |
|
Construction Style Attachment
|
Detached |
|
Cooling Type
|
Central Air Conditioning |
|
Exterior Finish
|
Concrete, Brick Facing |
|
Fireplace Present
|
Yes |
|
Flooring Type
|
Ceramic, Carpeted |
|
Half Bath Total
|
1 |
|
Heating Fuel
|
Natural Gas |
|
Heating Type
|
Forced Air |
|
Stories Total
|
2 |
|
Size Interior
|
2500 - 3000 Sqft |
|
Type
|
House |
|
Utility Water
|
Municipal Water |
Parking
Land
|
Acreage
|
No |
|
Sewer
|
Sanitary Sewer |
|
Size Depth
|
100 Ft |
|
Size Frontage
|
38 Ft |
|
Size Irregular
|
38 X 100 Ft |
|
Size Total Text
|
38 X 100 Ft |
Rooms
| Level |
Type |
Length |
Width |
Dimensions |
|
Second Level |
Primary Bedroom |
|
|
Measurements not available |
|
Second Level |
Bedroom 2 |
|
|
Measurements not available |
|
Second Level |
Bedroom 3 |
|
|
Measurements not available |
|
Second Level |
Bedroom 4 |
|
|
Measurements not available |
|
Lower Level |
Recreational, Games Room |
|
|
Measurements not available |
|
Main Level |
Dining Room |
|
|
Measurements not available |
|
Main Level |
Living Room |
|
|
Measurements not available |
|
Main Level |
Kitchen |
|
|
Measurements not available |
|
Main Level |
Laundry Room |
|
|
Measurements not available |
https://www.realtor.ca/real-estate/28608600/34-carnegie-drive-oakville-go-glenorchy-1008-go-glenorchy
