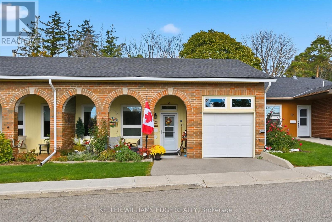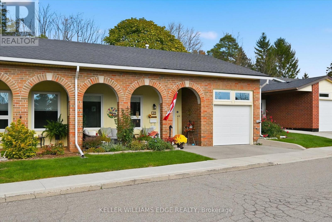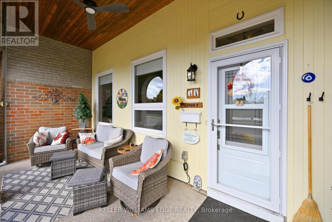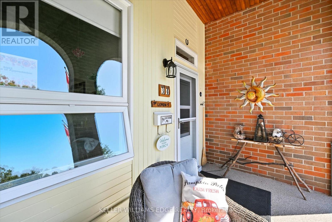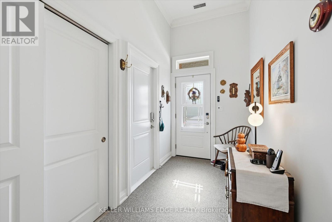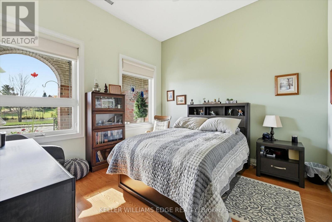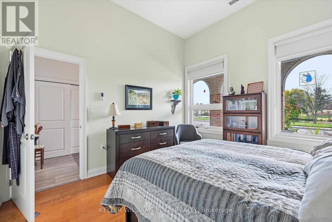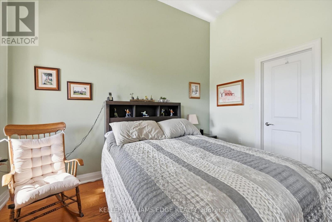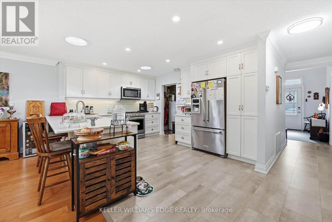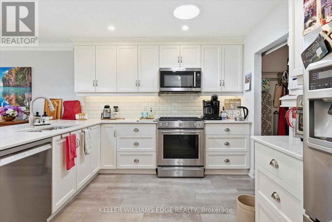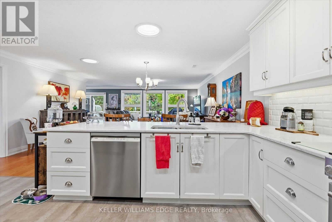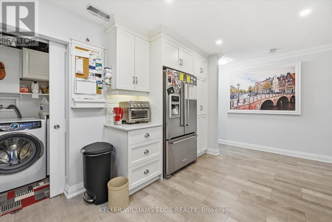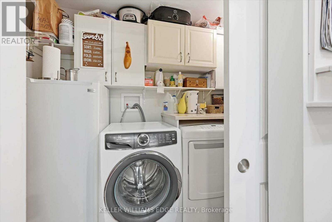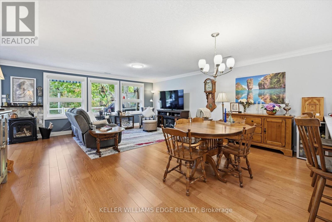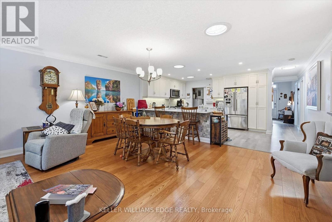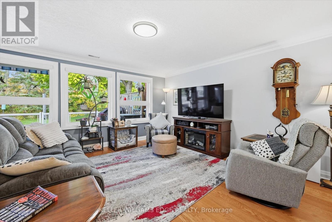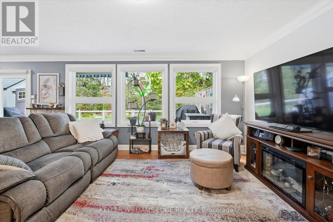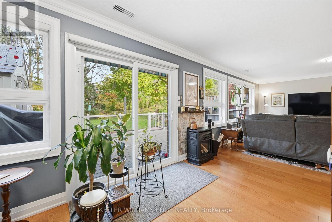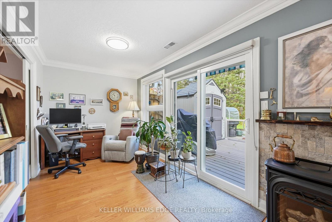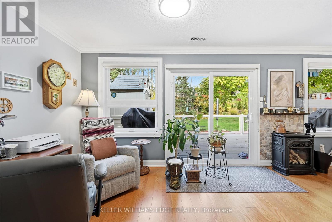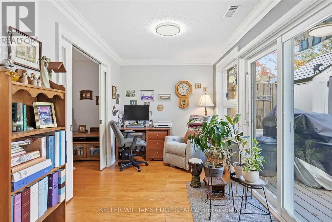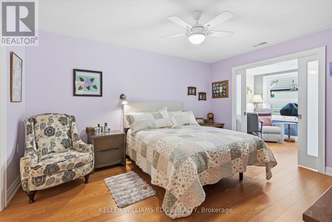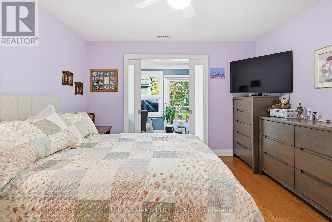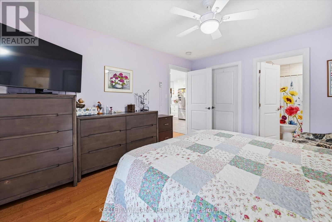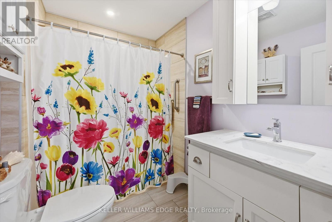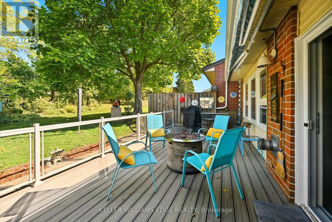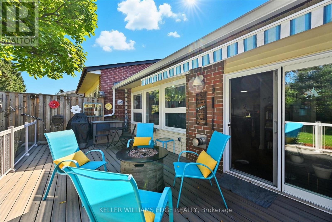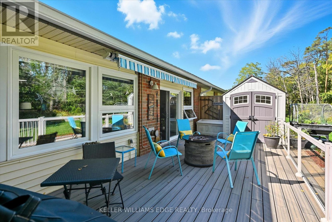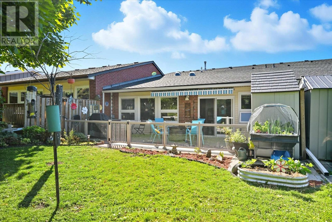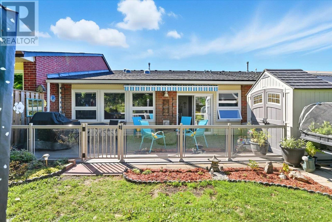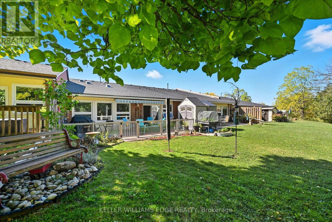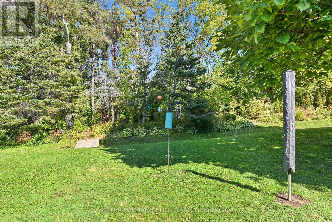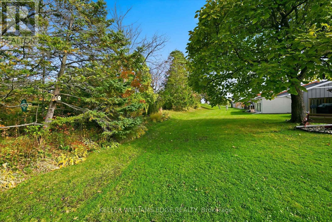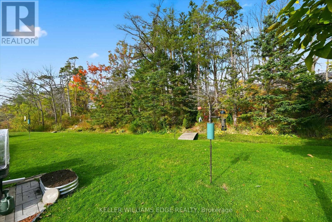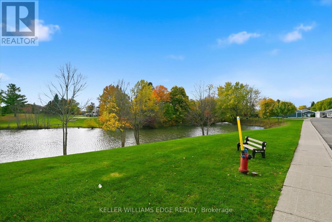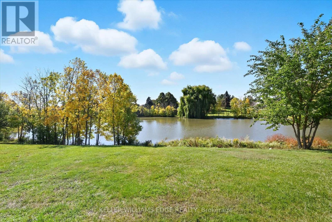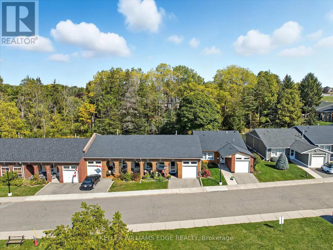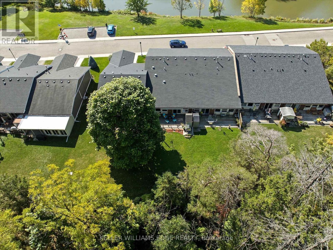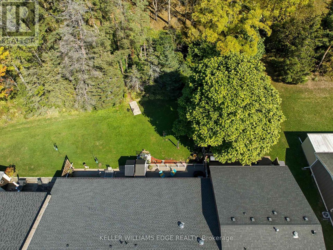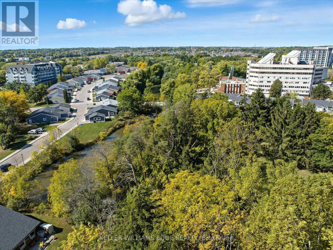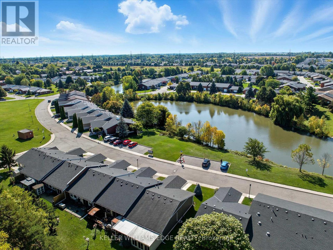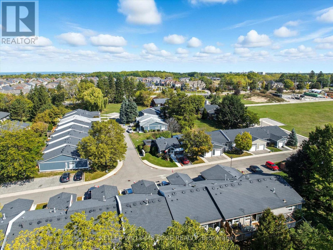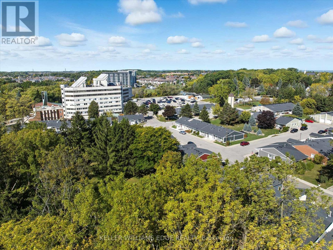2 Bedroom
2 Bathroom
1400 - 1599 sqft
Bungalow
Fireplace
Indoor Pool
Central Air Conditioning
Forced Air
Landscaped
$979,900Maintenance, Water, Common Area Maintenance, Parking, Insurance, Cable TV
$1,213.19 Monthly
Location location location. Discover St. Elizabeth Village-a vibrant 55+ community in Hamilton where every day feels like a getaway! Live life to the fullest in this resort-style community offering an exceptional lifestyle for active adults, with four-season indoor and outdoor recreation including fitness facilities, walking trails, swimming, social clubs, on-site retail, dining, and entertainment-all within a beautiful landscaped neighbourhood surrounded by natural scenery, and breathtaking views. This updated bungalow is perfectly situated with a serene forest backdrop and a clear view of a tranquil pond from the front porch. The home features two spacious bedrooms, both with walk-in closets (one with a vaulted ceiling), two full bathrooms, an open-concept living area with a cozy gas fireplace, a great bonus den area, carpet-free living including engineered hardwood floors, and elegant crown moulding. The stylish kitchen is filled with natural light from three sun tunnels and offers Quartz countertops, a subway tile backsplash, and a breakfast bar. Enjoy inside access to the impressive garage complete with epoxy flooring and great storage. The backyard retreat is ideal for relaxation and entertaining, featuring a composite deck with glass railing, a 16' x 12' awning, deck fireplace, BBQ with gas hookup, storage shed, and a raised garden bed. Whether you're seeking connection, convenience, relaxation, or adventure, St. Elizabeth Village offers it all -right at your doorstep! (id:41954)
Property Details
|
MLS® Number
|
X12488366 |
|
Property Type
|
Single Family |
|
Community Name
|
Kennedy |
|
Amenities Near By
|
Public Transit, Place Of Worship |
|
Community Features
|
Pets Allowed With Restrictions, Community Centre |
|
Equipment Type
|
None |
|
Features
|
Flat Site, Carpet Free |
|
Parking Space Total
|
2 |
|
Pool Type
|
Indoor Pool |
|
Rental Equipment Type
|
None |
|
Structure
|
Clubhouse, Deck, Porch |
|
View Type
|
View |
Building
|
Bathroom Total
|
2 |
|
Bedrooms Above Ground
|
2 |
|
Bedrooms Total
|
2 |
|
Age
|
51 To 99 Years |
|
Amenities
|
Exercise Centre, Recreation Centre, Fireplace(s) |
|
Appliances
|
Garage Door Opener Remote(s), Water Heater, Dishwasher, Dryer, Freezer, Microwave, Stove, Washer, Window Coverings, Refrigerator |
|
Architectural Style
|
Bungalow |
|
Basement Type
|
None |
|
Construction Status
|
Insulation Upgraded |
|
Cooling Type
|
Central Air Conditioning |
|
Exterior Finish
|
Brick |
|
Fireplace Present
|
Yes |
|
Fireplace Total
|
1 |
|
Flooring Type
|
Tile, Hardwood |
|
Heating Fuel
|
Natural Gas |
|
Heating Type
|
Forced Air |
|
Stories Total
|
1 |
|
Size Interior
|
1400 - 1599 Sqft |
|
Type
|
Other |
Parking
|
Attached Garage
|
|
|
Garage
|
|
|
Inside Entry
|
|
Land
|
Acreage
|
No |
|
Land Amenities
|
Public Transit, Place Of Worship |
|
Landscape Features
|
Landscaped |
|
Surface Water
|
Lake/pond |
Rooms
| Level |
Type |
Length |
Width |
Dimensions |
|
Main Level |
Foyer |
3.7 m |
1.73 m |
3.7 m x 1.73 m |
|
Main Level |
Kitchen |
4.44 m |
3.15 m |
4.44 m x 3.15 m |
|
Main Level |
Dining Room |
5.41 m |
2.94 m |
5.41 m x 2.94 m |
|
Main Level |
Living Room |
5.41 m |
3.84 m |
5.41 m x 3.84 m |
|
Main Level |
Den |
3.79 m |
2.44 m |
3.79 m x 2.44 m |
|
Main Level |
Primary Bedroom |
4.32 m |
3.64 m |
4.32 m x 3.64 m |
|
Main Level |
Bathroom |
2.66 m |
1.91 m |
2.66 m x 1.91 m |
|
Main Level |
Bedroom 2 |
3.7 m |
3.68 m |
3.7 m x 3.68 m |
|
Main Level |
Bathroom |
2.32 m |
1.53 m |
2.32 m x 1.53 m |
|
Main Level |
Laundry Room |
4.32 m |
1.54 m |
4.32 m x 1.54 m |
https://www.realtor.ca/real-estate/29046206/34-cardinal-mindszenty-boulevard-hamilton-kennedy-kennedy
