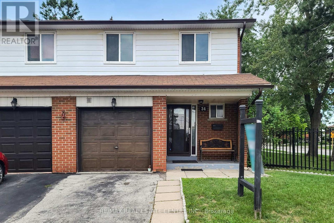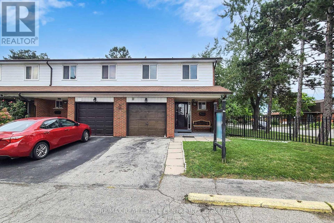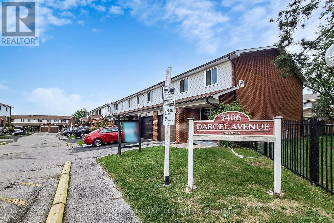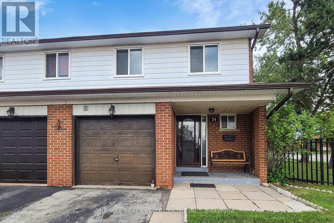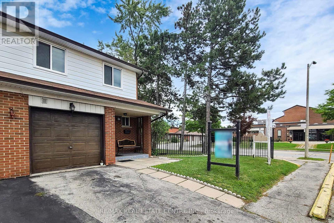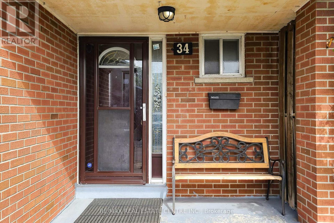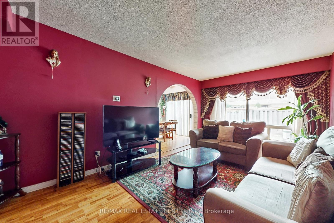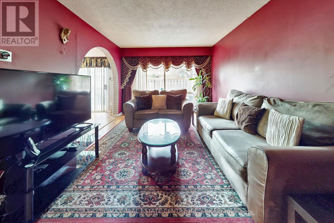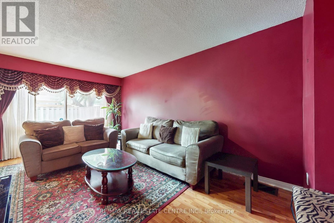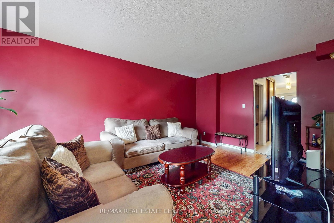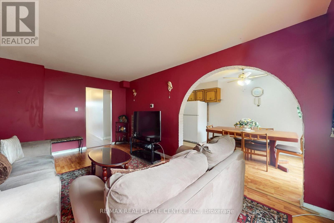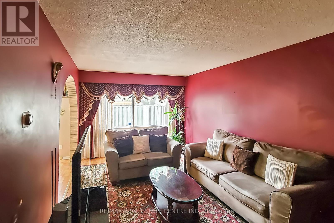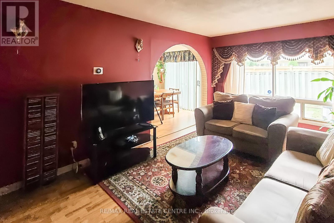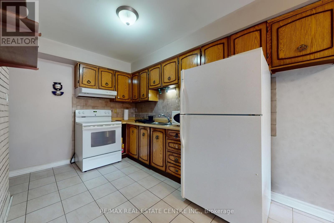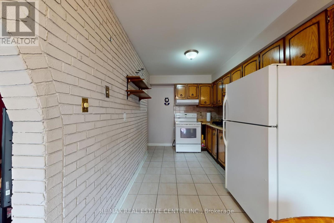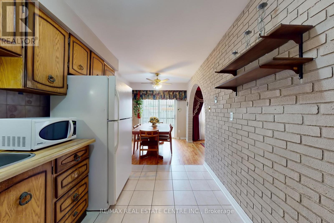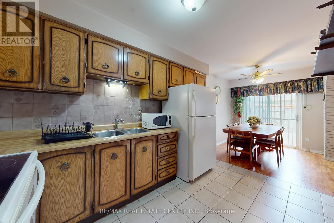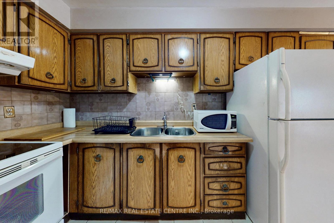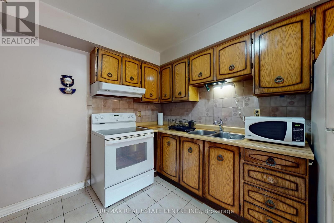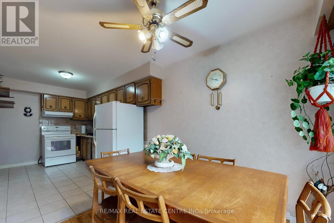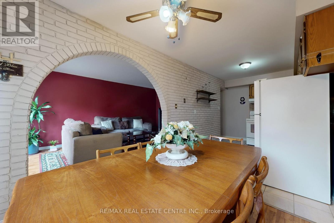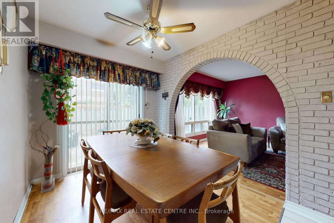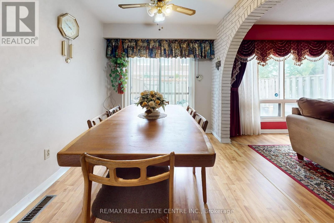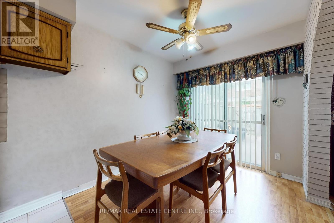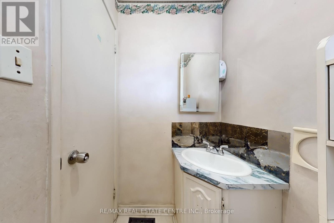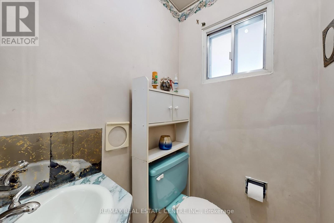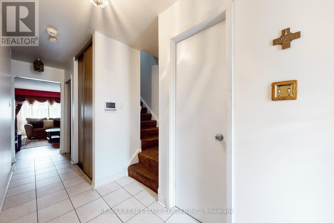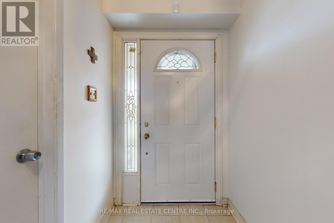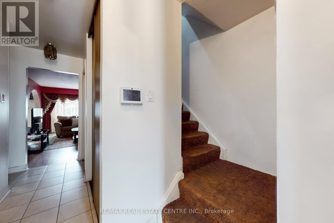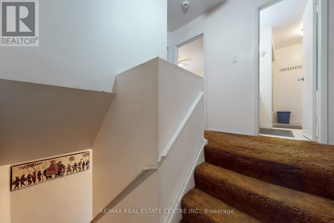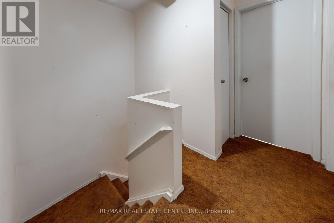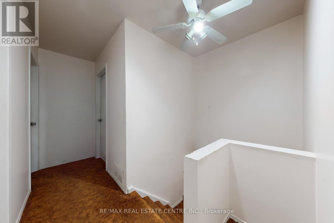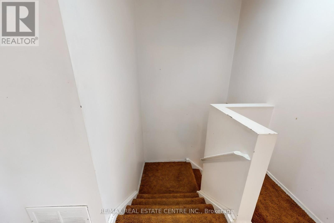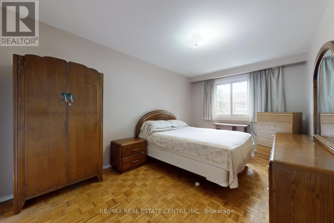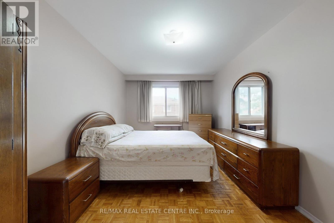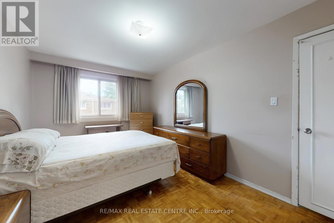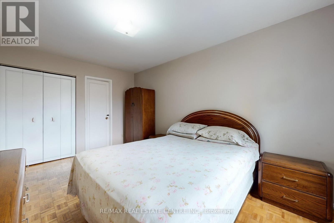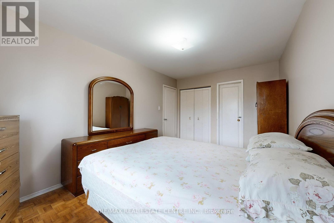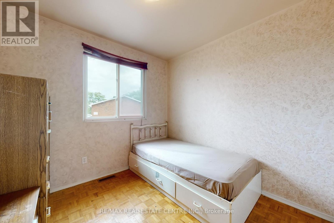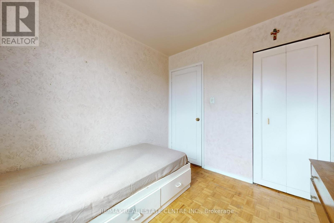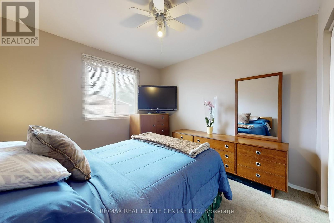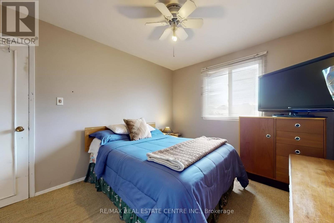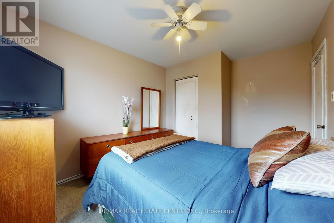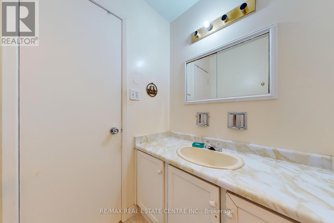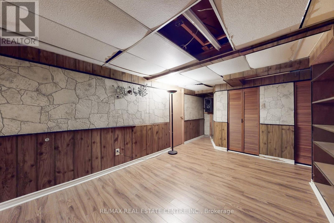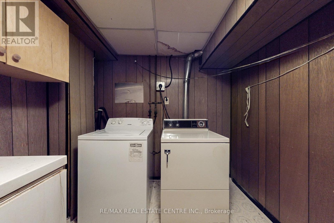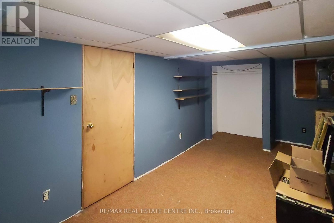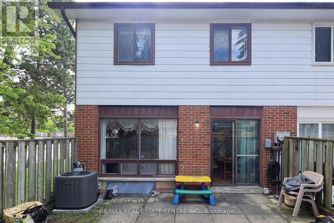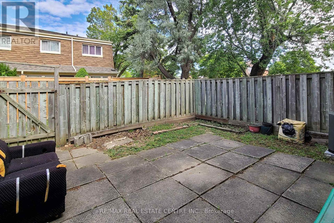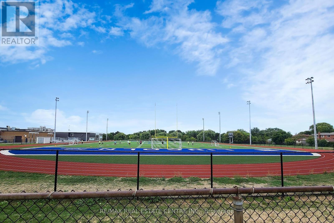34 - 7406 Darcel Avenue Mississauga (Malton), Ontario L4T 2X5
5 Bedroom
2 Bathroom
1200 - 1399 sqft
Central Air Conditioning
Forced Air
$599,000Maintenance, Common Area Maintenance, Water, Parking
$330.20 Monthly
Maintenance, Common Area Maintenance, Water, Parking
$330.20 MonthlyThis home has been cherished for many years and is now ready for its next chapter. It offers a solid foundation potential for those looking to make it their own. Welcoming main floor layout, this 4 + 1 bedroom has space for everyone, and checks all the boxes! One of the most convenient locations in Malton! This corner unit with a fully fenced backyard is just, steps from school, church, public transport, community center and shopping. (id:41954)
Property Details
| MLS® Number | W12389950 |
| Property Type | Single Family |
| Community Name | Malton |
| Community Features | Pet Restrictions |
| Equipment Type | Air Conditioner, Water Heater, Furnace |
| Parking Space Total | 2 |
| Rental Equipment Type | Air Conditioner, Water Heater, Furnace |
Building
| Bathroom Total | 2 |
| Bedrooms Above Ground | 4 |
| Bedrooms Below Ground | 1 |
| Bedrooms Total | 5 |
| Basement Development | Finished |
| Basement Type | N/a (finished) |
| Cooling Type | Central Air Conditioning |
| Exterior Finish | Brick |
| Flooring Type | Tile |
| Foundation Type | Brick, Concrete |
| Half Bath Total | 1 |
| Heating Fuel | Natural Gas |
| Heating Type | Forced Air |
| Stories Total | 2 |
| Size Interior | 1200 - 1399 Sqft |
| Type | Row / Townhouse |
Parking
| Garage |
Land
| Acreage | No |
Rooms
| Level | Type | Length | Width | Dimensions |
|---|---|---|---|---|
| Second Level | Primary Bedroom | 4.77 m | 2.88 m | 4.77 m x 2.88 m |
| Second Level | Bedroom 2 | 4.63 m | 2.3 m | 4.63 m x 2.3 m |
| Second Level | Bedroom 3 | 3.77 m | 2.91 m | 3.77 m x 2.91 m |
| Second Level | Bedroom 4 | 2.57 m | 2.56 m | 2.57 m x 2.56 m |
| Lower Level | Bedroom | 4.74 m | 2.72 m | 4.74 m x 2.72 m |
| Lower Level | Family Room | 4.11 m | 3.02 m | 4.11 m x 3.02 m |
| Lower Level | Laundry Room | 2.29 m | 2.09 m | 2.29 m x 2.09 m |
| Main Level | Kitchen | 3.63 m | 2.31 m | 3.63 m x 2.31 m |
| Main Level | Dining Room | 2.53 m | 2.57 m | 2.53 m x 2.57 m |
| Main Level | Living Room | 3.17 m | 5.41 m | 3.17 m x 5.41 m |
https://www.realtor.ca/real-estate/28832921/34-7406-darcel-avenue-mississauga-malton-malton
Interested?
Contact us for more information
