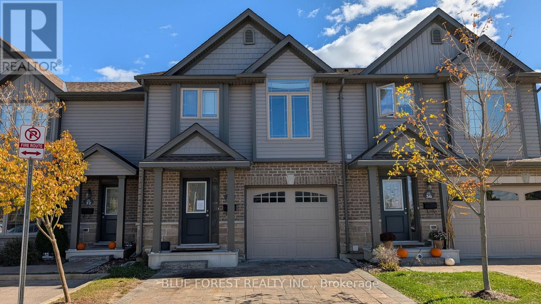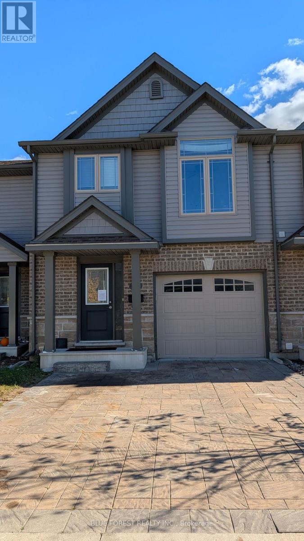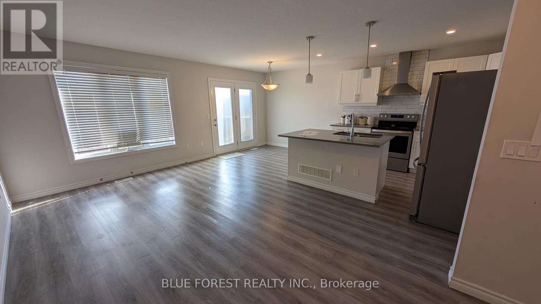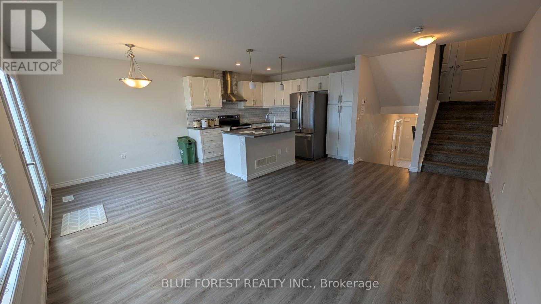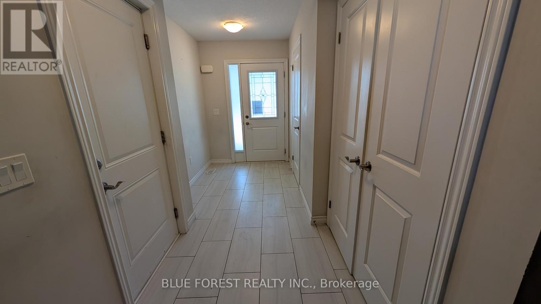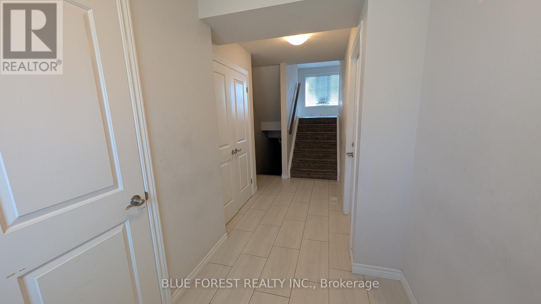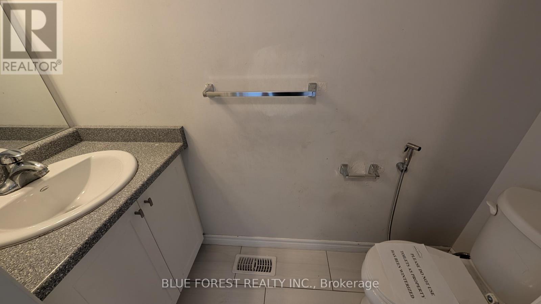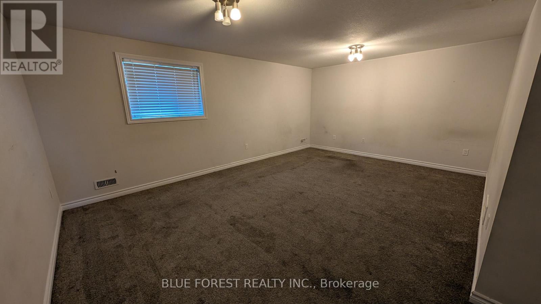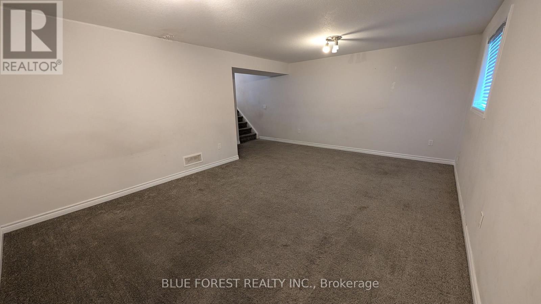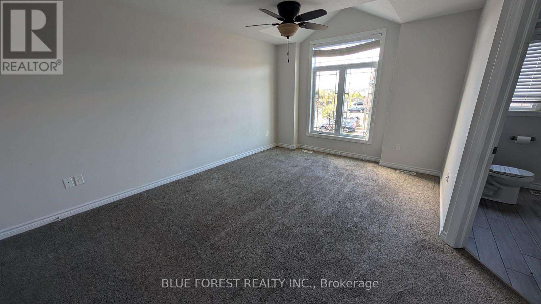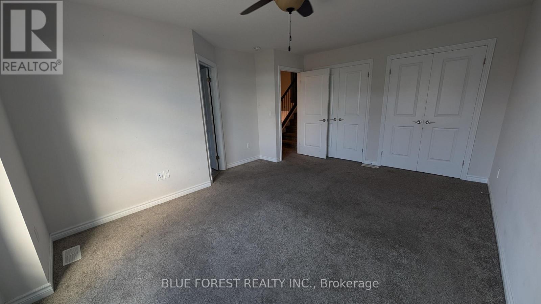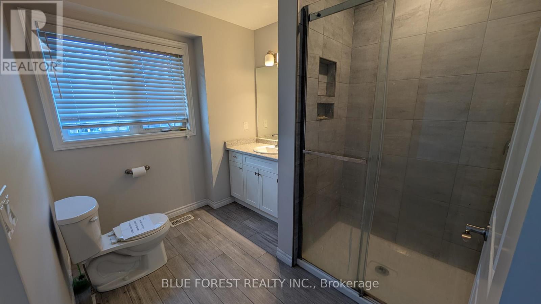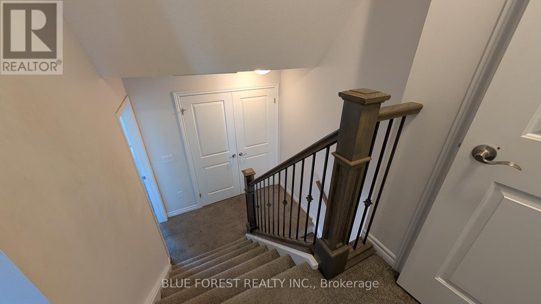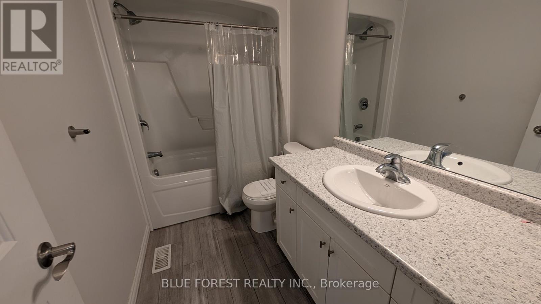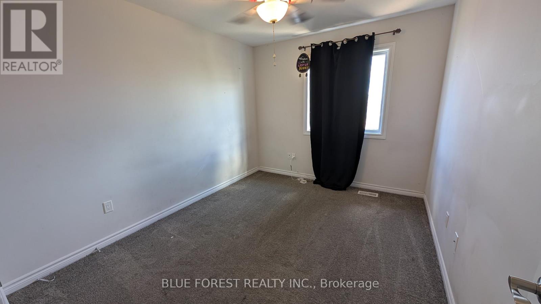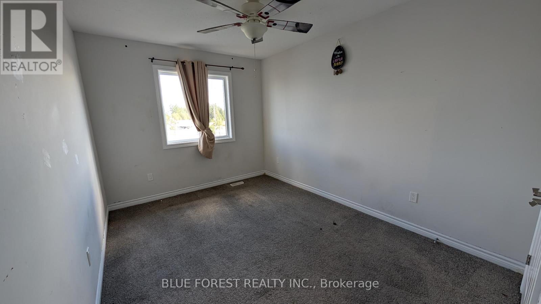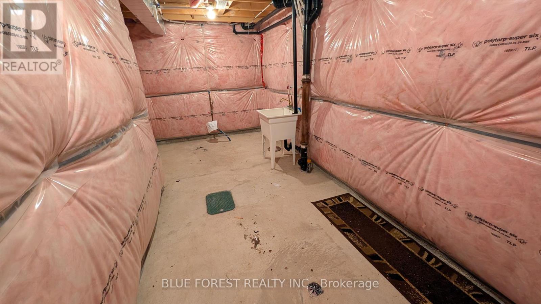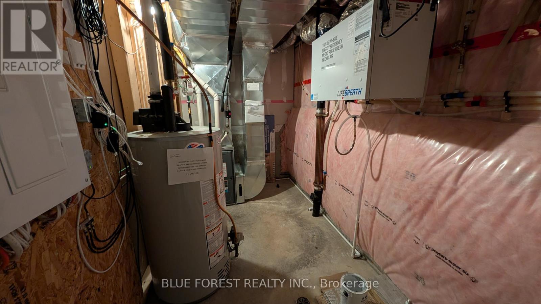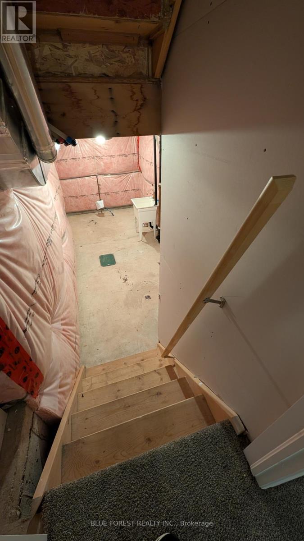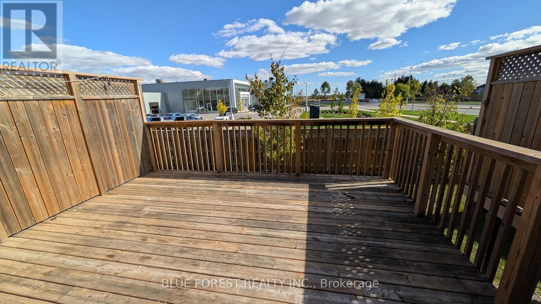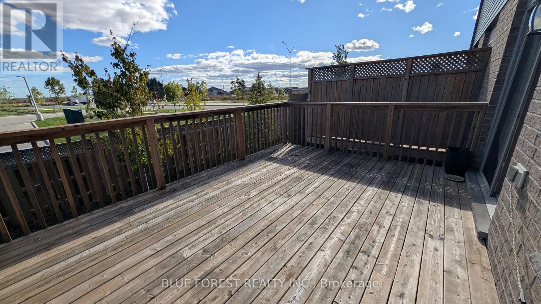34 - 3400 Castle Rock Place London South (South W), Ontario N6L 0E4
3 Bedroom
3 Bathroom
1400 - 1599 sqft
Multi-Level
Central Air Conditioning
Forced Air
$519,900Maintenance, Insurance
$289.44 Monthly
Maintenance, Insurance
$289.44 MonthlyNewer condo in desirable south London neighbourhood. Lots of room with a spacious living room open to eat-in kitchen. Three bedrooms including primary bedroom with ensuite. Upper level laundry. Finished basement. Convenient attached garage. Currently rented month-to-month. Sold as is. (id:41954)
Property Details
| MLS® Number | X12356643 |
| Property Type | Single Family |
| Community Name | South W |
| Community Features | Pet Restrictions |
| Equipment Type | Water Heater |
| Parking Space Total | 3 |
| Rental Equipment Type | Water Heater |
Building
| Bathroom Total | 3 |
| Bedrooms Above Ground | 3 |
| Bedrooms Total | 3 |
| Age | 6 To 10 Years |
| Architectural Style | Multi-level |
| Basement Development | Partially Finished |
| Basement Type | N/a (partially Finished) |
| Cooling Type | Central Air Conditioning |
| Exterior Finish | Brick, Vinyl Siding |
| Half Bath Total | 1 |
| Heating Fuel | Natural Gas |
| Heating Type | Forced Air |
| Size Interior | 1400 - 1599 Sqft |
| Type | Row / Townhouse |
Parking
| Attached Garage | |
| Garage |
Land
| Acreage | No |
| Zoning Description | H-54, H-100, H-71, H, R5-4, H-137, R6-5, H-104 |
Rooms
| Level | Type | Length | Width | Dimensions |
|---|---|---|---|---|
| Second Level | Primary Bedroom | 4.98 m | 3.43 m | 4.98 m x 3.43 m |
| Third Level | Bedroom | 3.76 m | 2.82 m | 3.76 m x 2.82 m |
| Third Level | Bedroom | 3.45 m | 2.9 m | 3.45 m x 2.9 m |
| Lower Level | Family Room | 5.64 m | 3.94 m | 5.64 m x 3.94 m |
| Upper Level | Kitchen | 5.05 m | 2.9 m | 5.05 m x 2.9 m |
| Upper Level | Living Room | 5.05 m | 2.9 m | 5.05 m x 2.9 m |
https://www.realtor.ca/real-estate/28759780/34-3400-castle-rock-place-london-south-south-w-south-w
Interested?
Contact us for more information
