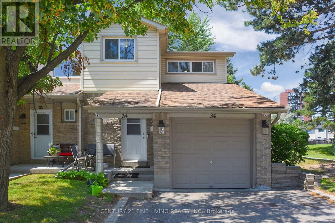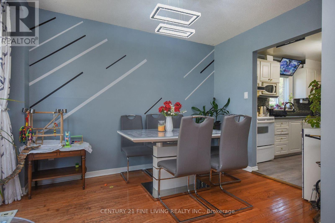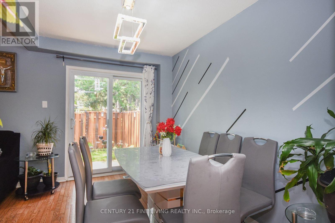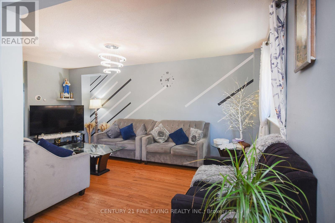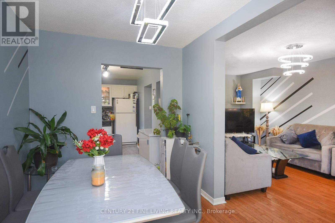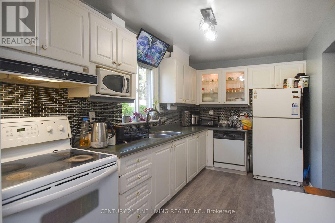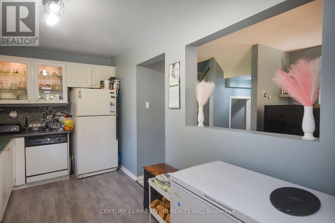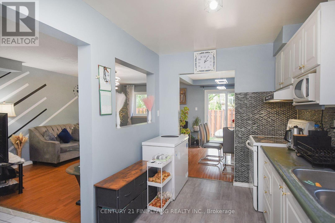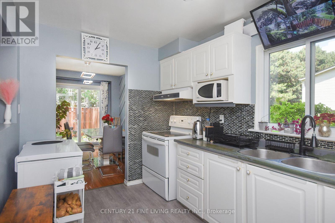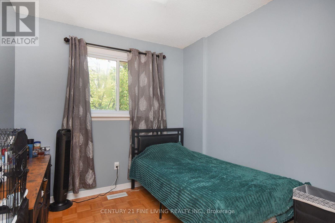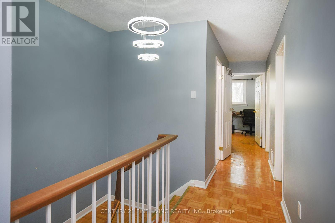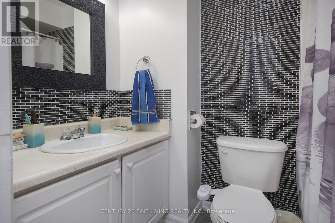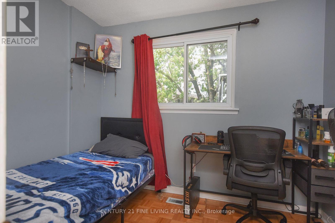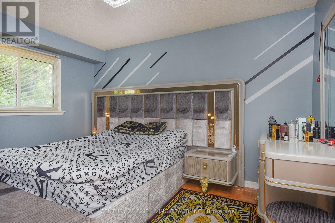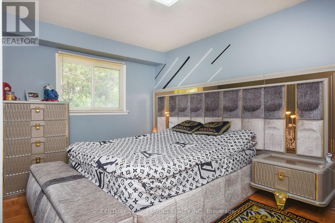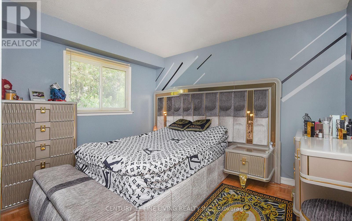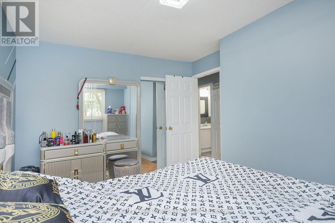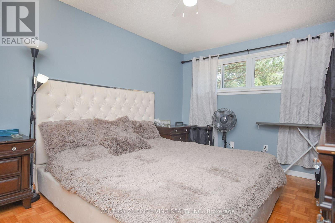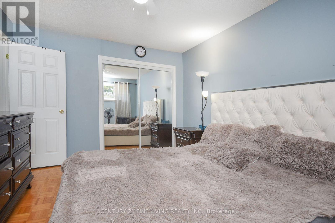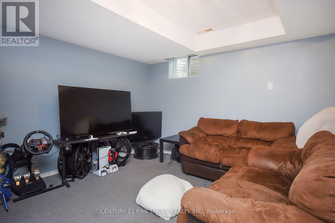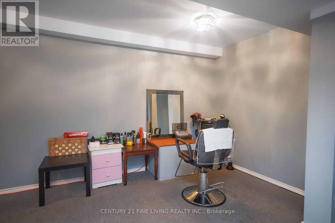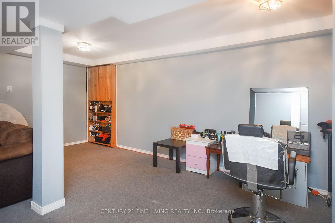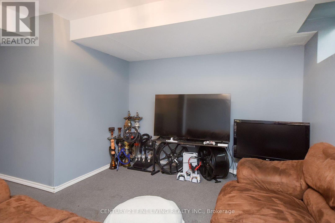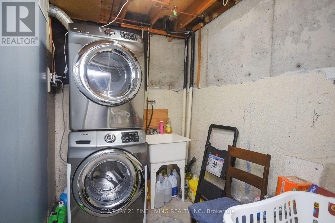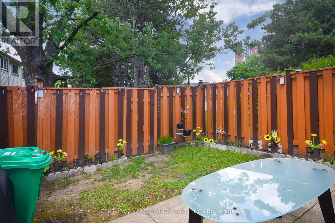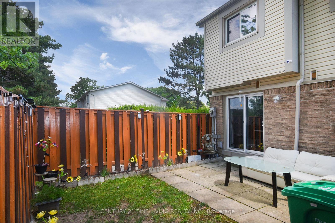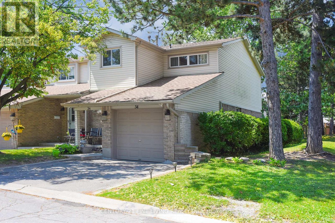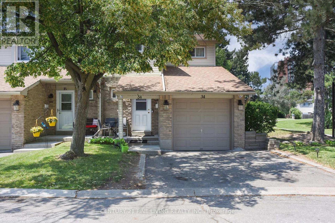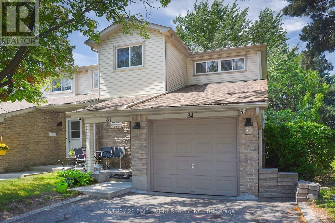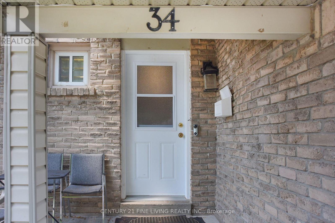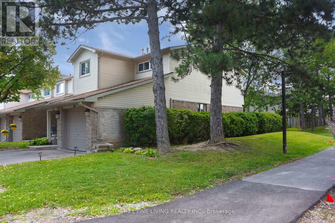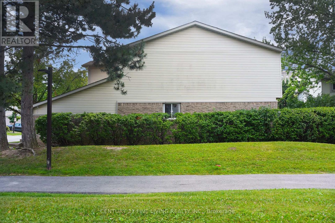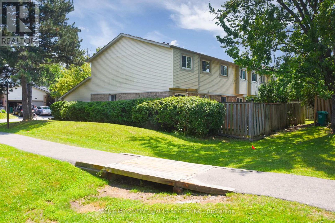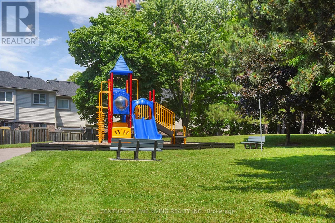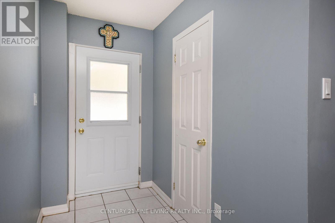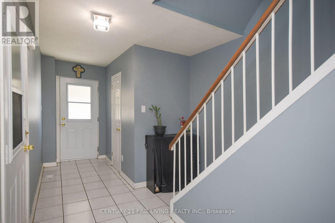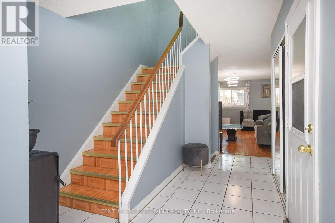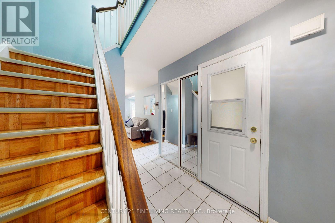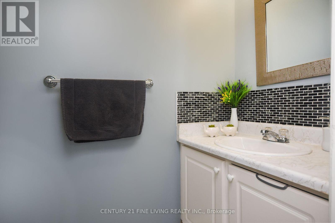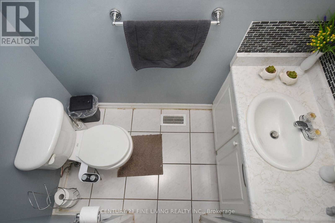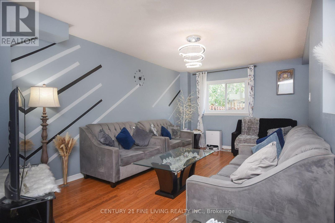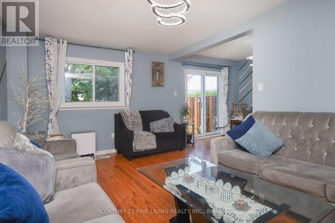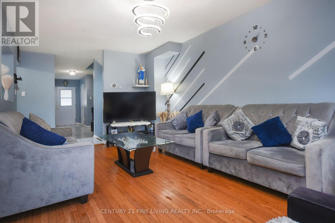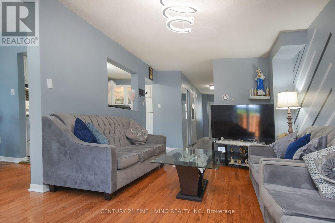34 - 2700 Battleford Road Mississauga (Meadowvale), Ontario L5N 2S7
$759,000Maintenance, Common Area Maintenance
$489.60 Monthly
Maintenance, Common Area Maintenance
$489.60 MonthlyThis charming 4-bedroom, 2-bathroom end-unit condo townhouse in the heart of Meadowvale is perfect for a young and growing family. Offering approximately 1,500 sq. ft. above grade, this well-maintained and inviting home features a bright, open-concept main floor with plenty of natural light.The kitchen includes a modern backsplash and overlooks the dining area, which walks out to a private, fully fenced backyard perfect for kids, pets, or summer BBQs. Love to entertain? The spacious combined living and dining area is ideal for hosting family meals or casual get-togethers.Upstairs, you'll find a generously sized primary bedroom along with three additional bedrooms, all serviced by a clean and functional 4-piece bathroom. The finished lower level adds even more living space, featuring a large recreation room with built-in shelving and a convenient laundry area.Situated in a family-friendly neighbourhood just minutes from Meadowvale Town Centre, schools, parks, public transit, major highways, and everyday essentials. This is a wonderful place to settle down and truly feel at home! (id:41954)
Property Details
| MLS® Number | W12329292 |
| Property Type | Single Family |
| Community Name | Meadowvale |
| Community Features | Pet Restrictions |
| Equipment Type | Water Heater - Electric, Water Heater |
| Parking Space Total | 1 |
| Rental Equipment Type | Water Heater - Electric, Water Heater |
Building
| Bathroom Total | 2 |
| Bedrooms Above Ground | 3 |
| Bedrooms Below Ground | 1 |
| Bedrooms Total | 4 |
| Basement Development | Finished |
| Basement Type | N/a (finished) |
| Cooling Type | Central Air Conditioning |
| Exterior Finish | Brick, Vinyl Siding |
| Half Bath Total | 1 |
| Heating Fuel | Natural Gas |
| Heating Type | Forced Air |
| Stories Total | 2 |
| Size Interior | 1400 - 1599 Sqft |
| Type | Row / Townhouse |
Parking
| Garage |
Land
| Acreage | No |
Interested?
Contact us for more information
