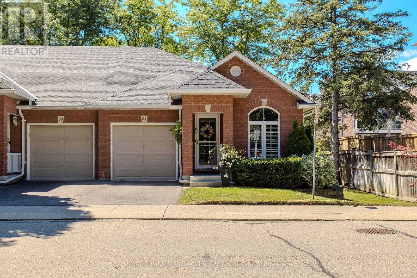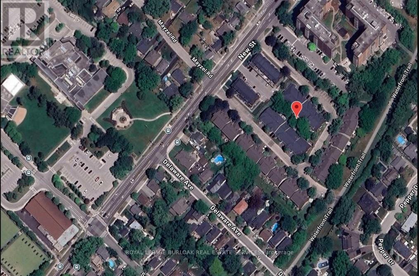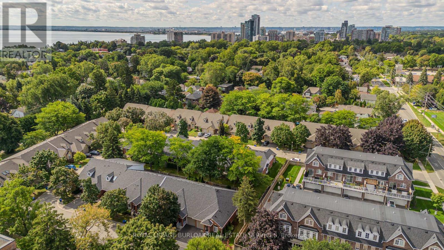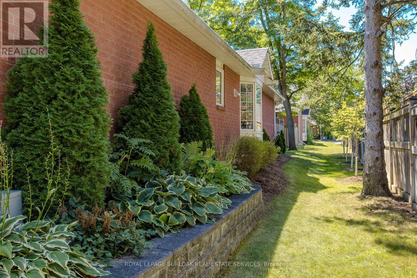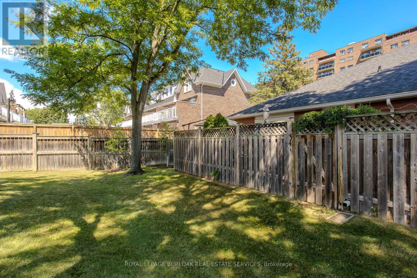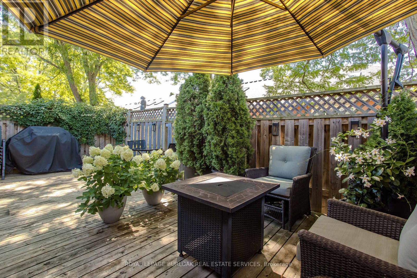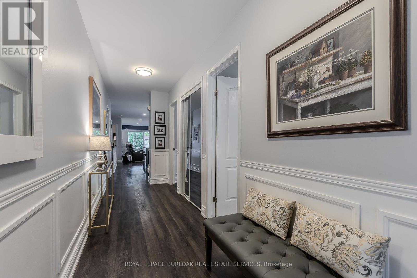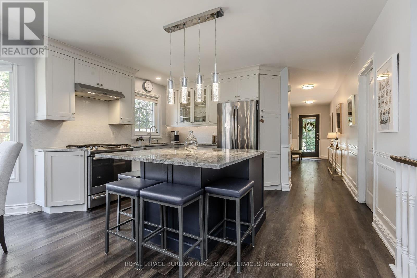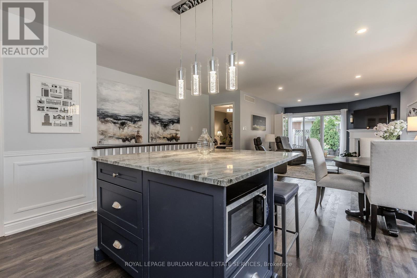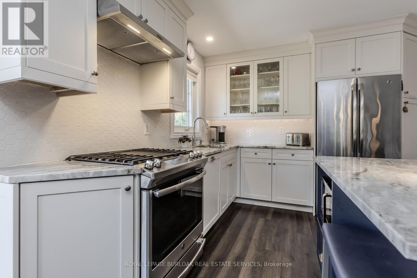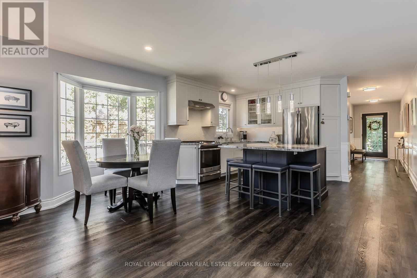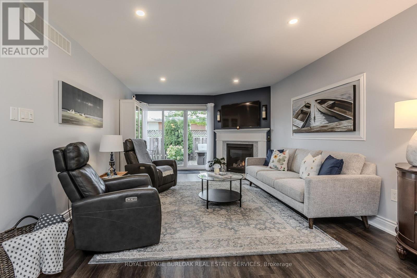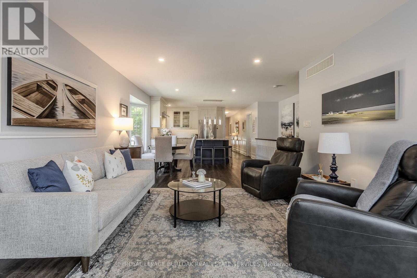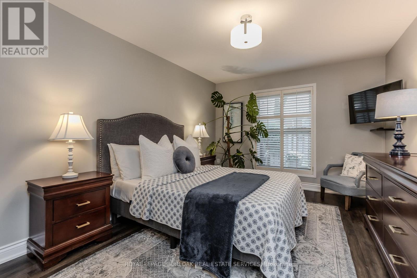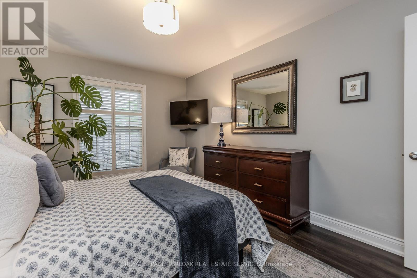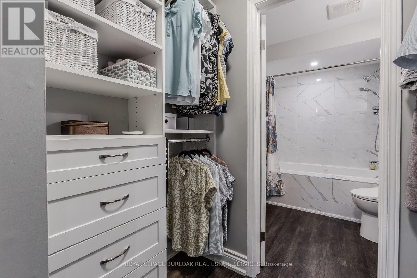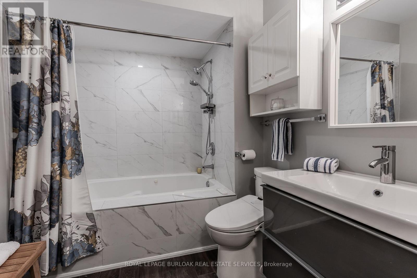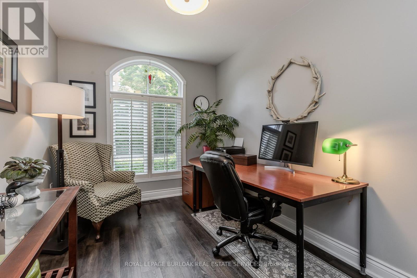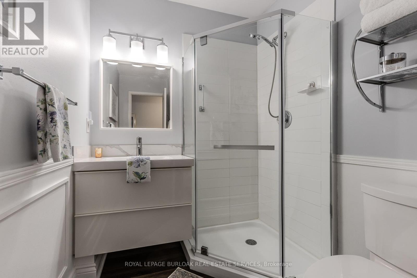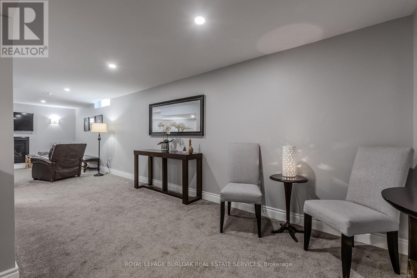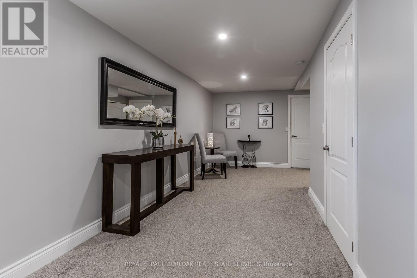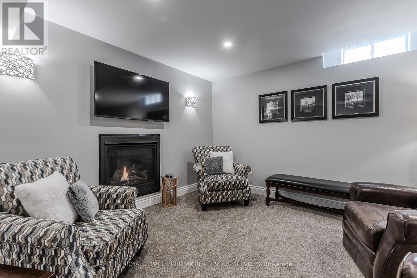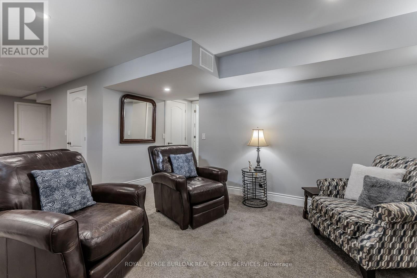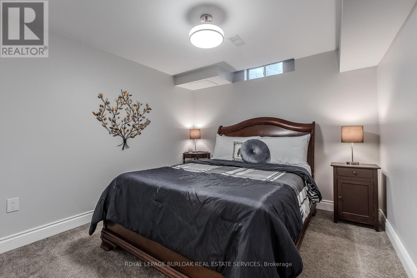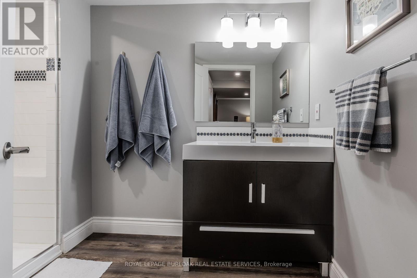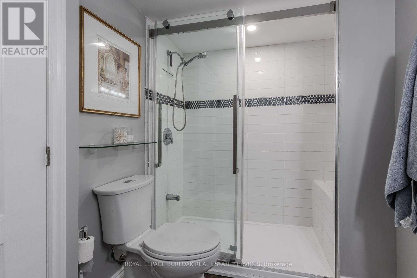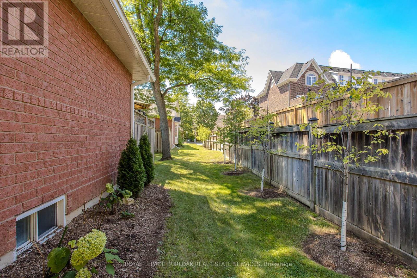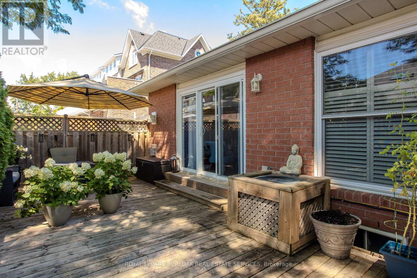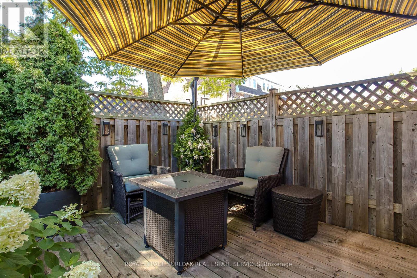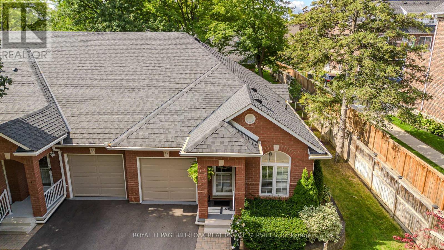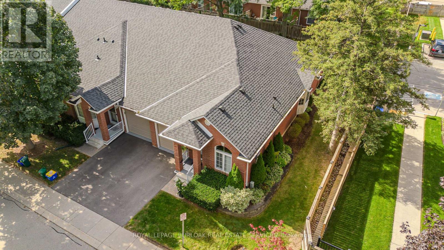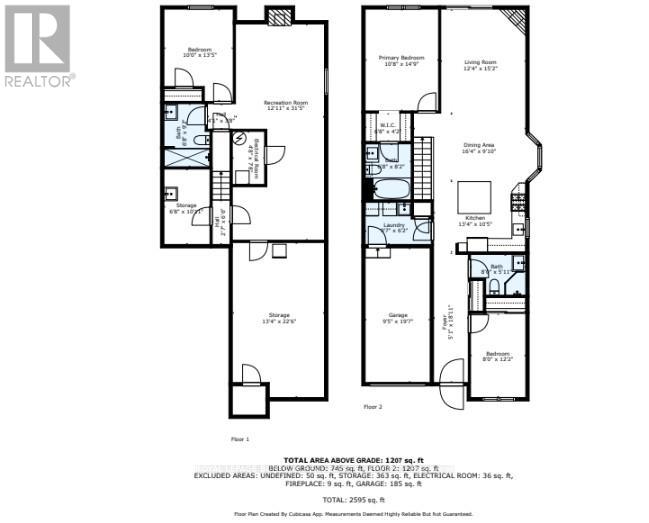34 - 2350 New Street Burlington (Brant), Ontario L7R 4P8
$1,099,000Maintenance, Common Area Maintenance, Parking
$552 Monthly
Maintenance, Common Area Maintenance, Parking
$552 MonthlyWelcome to this meticulously renovated end-unit bungalow townhome, a true must-see offering the perfect blend of modern finishes and family-friendly convenience. Fully updated from top to bottom in 2018 with 1952sf of living space, this home provides a move-in ready lifestyle in a sought-after Burlington community. Just steps to trails, shopping, schools, and all amenities, with a community park to enjoy, plus gated access to the Burlington Waterfront Trail, it offers a lifestyle of ease and connection. The lovely curb appeal begins with a beautifully landscaped garden featuring a stone retaining wall, an interlock walkway, and a newer garage door (224). Step inside to discover a bright, thoughtfully designed main level with luxury vinyl flooring throughout. The welcoming entryway with elegant wainscoting leads to a modern chefs kitchen complete with granite countertops, a stylish hexagonal backsplash, under-cabinet lighting, stainless steel appliances, and a central island with breakfast bar. A cozy breakfast nook with a bay window is perfect for family meals. The inviting living room showcases a gas fireplace and walkout to the private deck, creating a seamless indoor-outdoor flow. The spacious primary retreat features a custom walk-in California closet with barn door and a spa-like 4pc ensuite with modern tile finishes. A renovated powder room, 3pc main bath, and fully equipped laundry room complete the level. The lower level expands the living space with a versatile recreation room featuring a second gas fireplace--ideal for family movie nights or gatherings. An additional bedroom and a sleek 3pc bathroom with a glass walk-in shower and built-in bench make it perfect for guests, teens, or in-laws. Step outside to a fully fenced, private backyard with a spacious wood deck--an ideal setting for summer barbecues, children's playtime, or simply relaxing in peace. This turnkey home offers exceptional style, comfort, and functionality for todays families. (id:41954)
Property Details
| MLS® Number | W12400630 |
| Property Type | Single Family |
| Community Name | Brant |
| Amenities Near By | Schools |
| Community Features | Pet Restrictions |
| Features | In Suite Laundry, Sump Pump |
| Parking Space Total | 2 |
Building
| Bathroom Total | 3 |
| Bedrooms Above Ground | 2 |
| Bedrooms Below Ground | 1 |
| Bedrooms Total | 3 |
| Age | 31 To 50 Years |
| Amenities | Visitor Parking, Fireplace(s) |
| Appliances | Garage Door Opener Remote(s), Water Heater, Dishwasher, Dryer, Microwave, Stove, Washer, Refrigerator |
| Architectural Style | Bungalow |
| Basement Development | Finished |
| Basement Type | Full (finished) |
| Cooling Type | Central Air Conditioning |
| Exterior Finish | Brick |
| Fireplace Present | Yes |
| Fireplace Total | 1 |
| Foundation Type | Poured Concrete |
| Heating Fuel | Natural Gas |
| Heating Type | Forced Air |
| Stories Total | 1 |
| Size Interior | 1200 - 1399 Sqft |
| Type | Row / Townhouse |
Parking
| Attached Garage | |
| Garage |
Land
| Acreage | No |
| Land Amenities | Schools |
| Zoning Description | Rl1-623 |
Rooms
| Level | Type | Length | Width | Dimensions |
|---|---|---|---|---|
| Basement | Other | 4.06 m | 6.86 m | 4.06 m x 6.86 m |
| Basement | Recreational, Games Room | 3.94 m | 9.58 m | 3.94 m x 9.58 m |
| Basement | Bedroom | 3.05 m | 4.09 m | 3.05 m x 4.09 m |
| Basement | Other | 1.42 m | 2.34 m | 1.42 m x 2.34 m |
| Basement | Other | 2.03 m | 3.33 m | 2.03 m x 3.33 m |
| Main Level | Kitchen | 4.06 m | 3.18 m | 4.06 m x 3.18 m |
| Main Level | Dining Room | 4.98 m | 3 m | 4.98 m x 3 m |
| Main Level | Living Room | 3.76 m | 4.62 m | 3.76 m x 4.62 m |
| Main Level | Primary Bedroom | 3.25 m | 4.5 m | 3.25 m x 4.5 m |
| Main Level | Laundry Room | 2.92 m | 1.88 m | 2.92 m x 1.88 m |
| Main Level | Bedroom | 2.44 m | 3.71 m | 2.44 m x 3.71 m |
https://www.realtor.ca/real-estate/28856561/34-2350-new-street-burlington-brant-brant
Interested?
Contact us for more information
