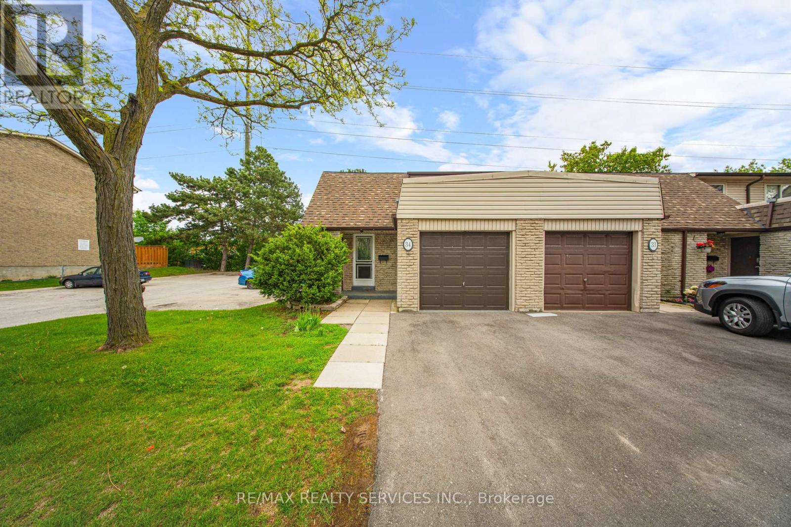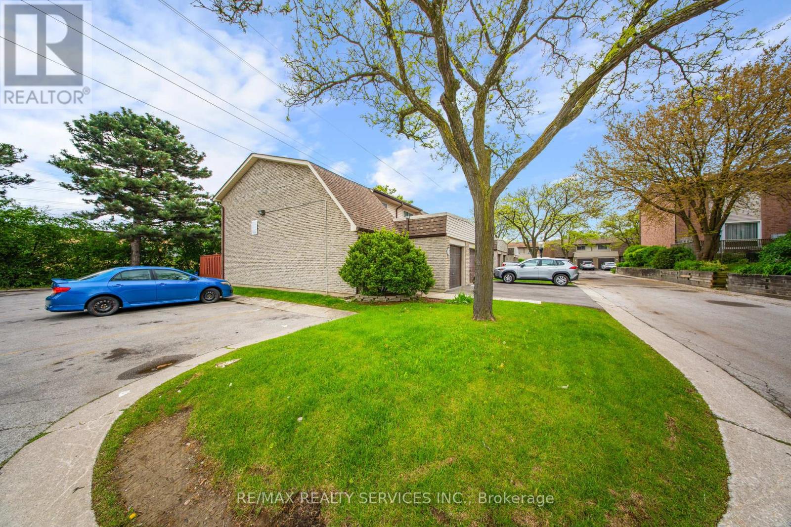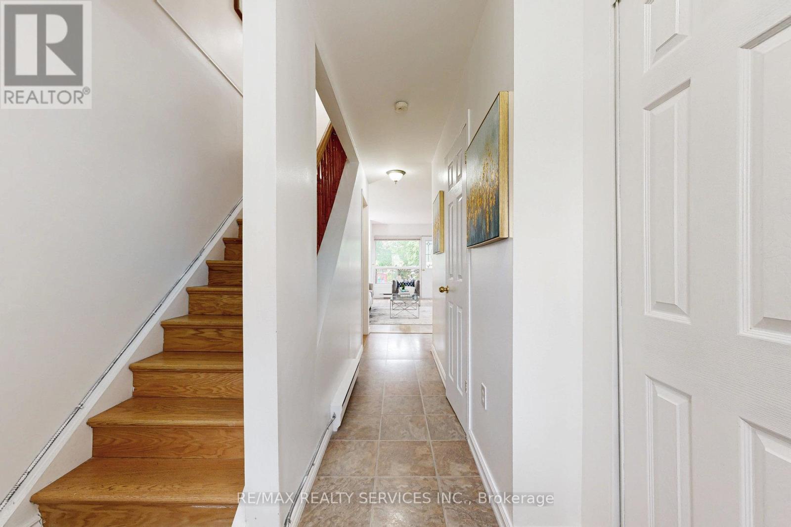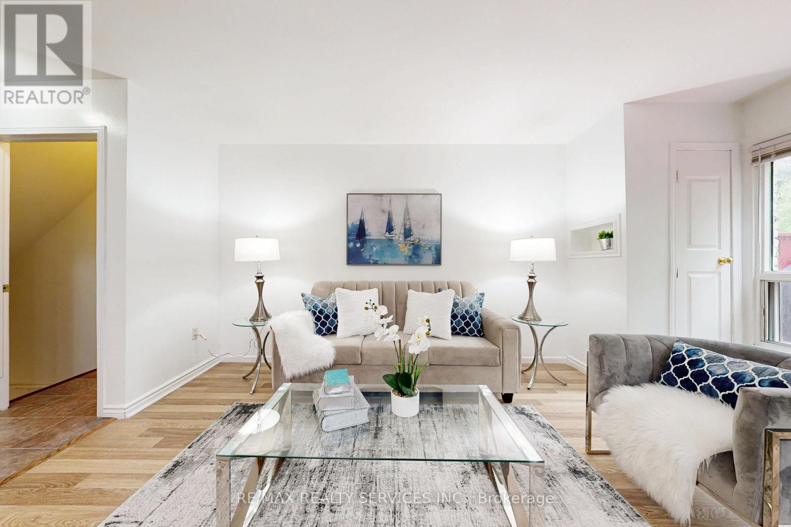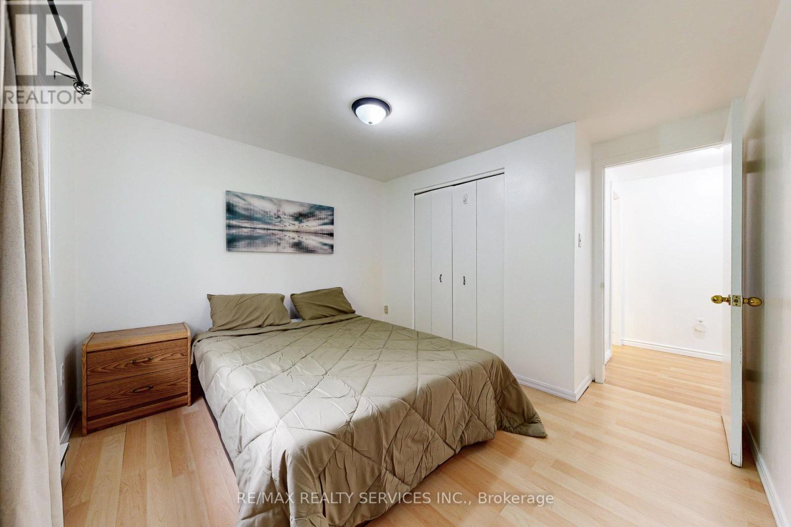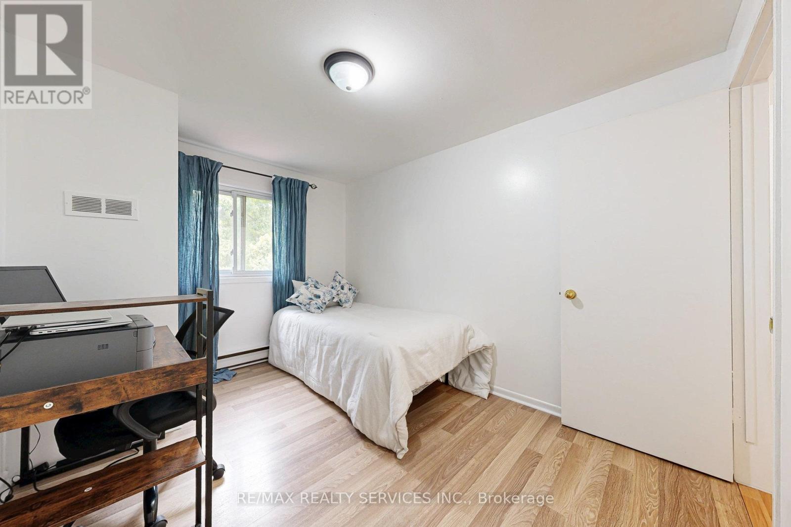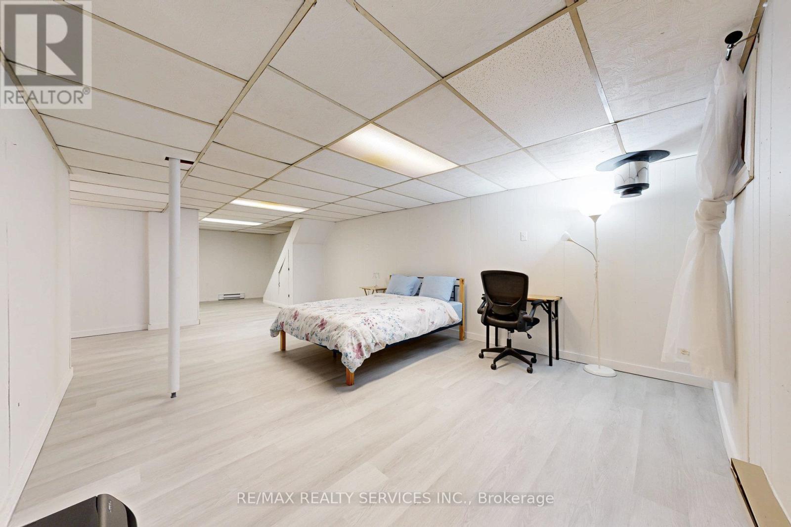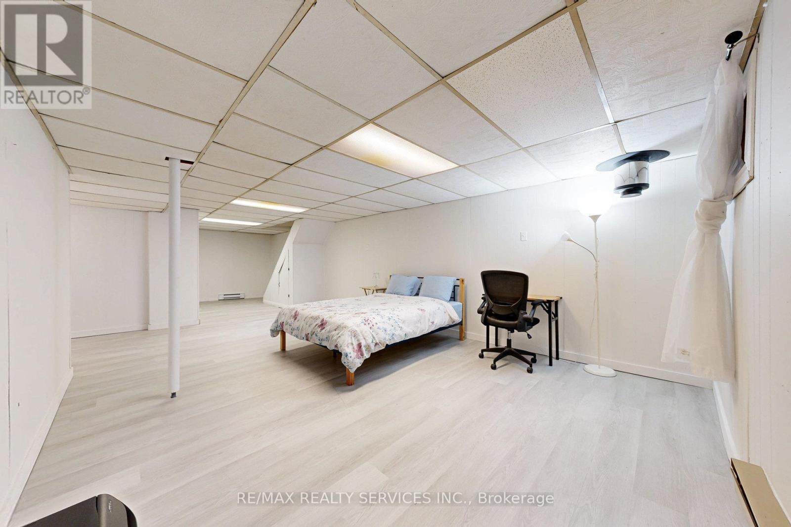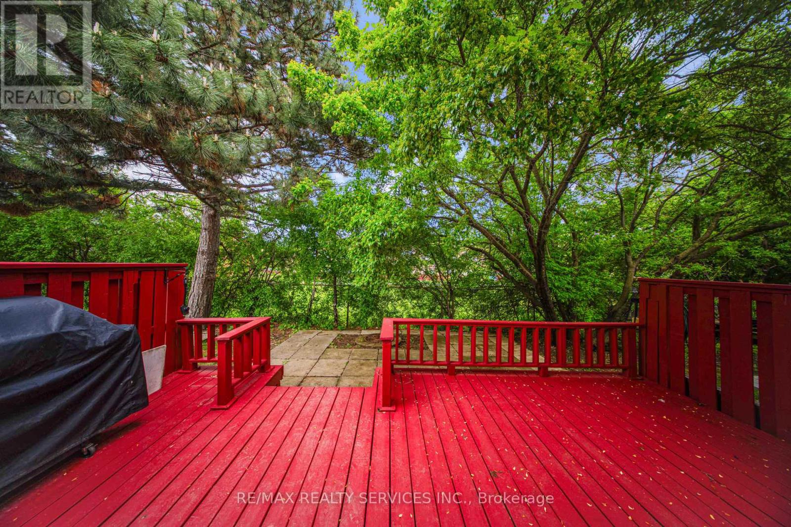34 - 2340 Bromsgrove Road Mississauga (Clarkson), Ontario L5J 4A2
$775,000Maintenance, Parking, Common Area Maintenance, Water
$295 Monthly
Maintenance, Parking, Common Area Maintenance, Water
$295 MonthlyWelcome to this beautifully maintained End -Unit Townhouse nestled in the desirable Clarkson community. This bright and spacious 3-bedroom home features an open-concept layout with laminate flooring throughout and has been freshly painted for a modern, move-in-ready feel. Enjoy the added living space of a finished basement perfect for a family room, home office, or gym. Step outside to a private deck backing onto lush green space, offering peace, privacy, and a perfect spot to unwind or entertain. Located just minutes from Clarkson GO Station, shopping, schools, scenic trails, parks, and easy access to the QEW, this home offers both comfort and convenience. Newer Roof & Newer Windows, Approx 1800 Sqft Of Living Space, One Car Garage And Driveway Parking, Public Transit On The Road, 10 Mins To The Lake. (id:41954)
Property Details
| MLS® Number | W12186792 |
| Property Type | Single Family |
| Community Name | Clarkson |
| Amenities Near By | Hospital, Public Transit, Schools |
| Community Features | Pet Restrictions |
| Features | Cul-de-sac, Carpet Free |
| Parking Space Total | 2 |
| View Type | View |
Building
| Bathroom Total | 2 |
| Bedrooms Above Ground | 3 |
| Bedrooms Below Ground | 1 |
| Bedrooms Total | 4 |
| Appliances | Dryer, Washer |
| Basement Development | Finished |
| Basement Type | N/a (finished) |
| Cooling Type | Wall Unit |
| Exterior Finish | Brick Facing |
| Flooring Type | Ceramic, Laminate |
| Half Bath Total | 1 |
| Heating Fuel | Electric |
| Heating Type | Baseboard Heaters |
| Stories Total | 2 |
| Size Interior | 1000 - 1199 Sqft |
| Type | Row / Townhouse |
Parking
| Attached Garage | |
| Garage |
Land
| Acreage | No |
| Land Amenities | Hospital, Public Transit, Schools |
| Surface Water | Lake/pond |
Rooms
| Level | Type | Length | Width | Dimensions |
|---|---|---|---|---|
| Second Level | Primary Bedroom | 5.18 m | 3.1 m | 5.18 m x 3.1 m |
| Second Level | Bedroom 2 | 3.63 m | 3.41 m | 3.63 m x 3.41 m |
| Second Level | Bedroom 3 | 3.63 m | 2.74 m | 3.63 m x 2.74 m |
| Basement | Recreational, Games Room | 10.29 m | 6.11 m | 10.29 m x 6.11 m |
| Main Level | Kitchen | 4.26 m | 3.12 m | 4.26 m x 3.12 m |
| Main Level | Dining Room | 2.8 m | 2.5 m | 2.8 m x 2.5 m |
| Main Level | Living Room | 4.99 m | 3.41 m | 4.99 m x 3.41 m |
https://www.realtor.ca/real-estate/28396532/34-2340-bromsgrove-road-mississauga-clarkson-clarkson
Interested?
Contact us for more information
