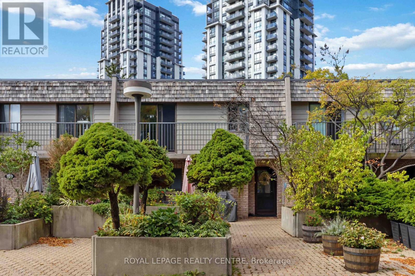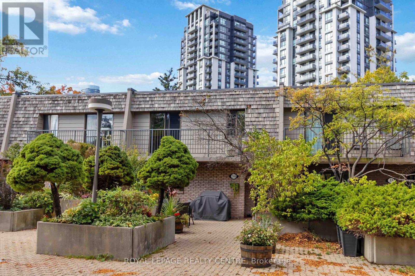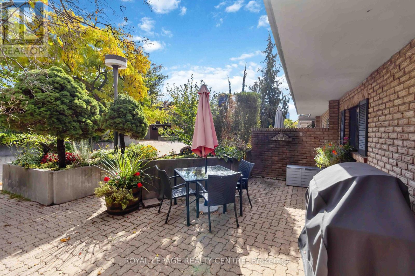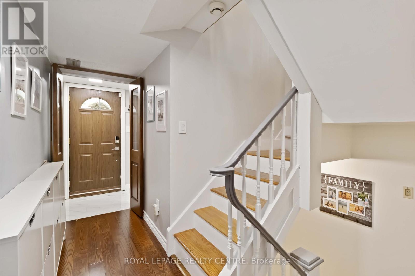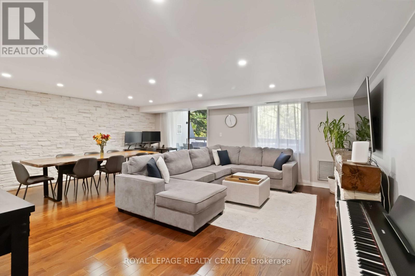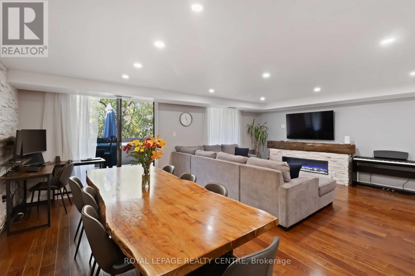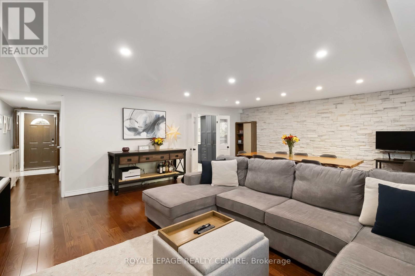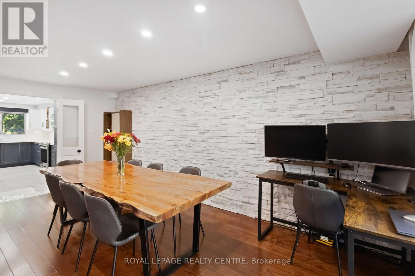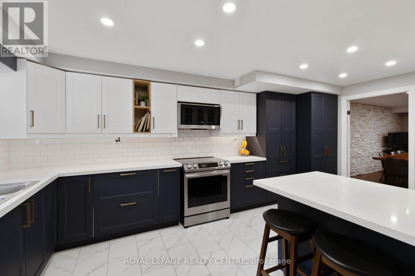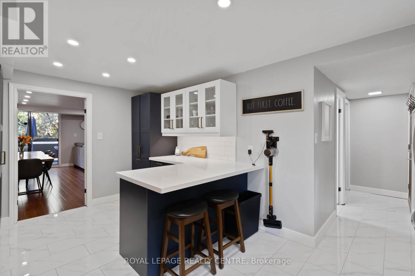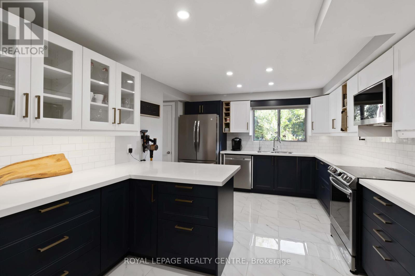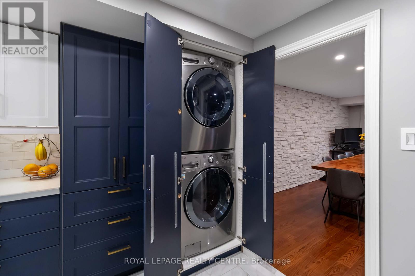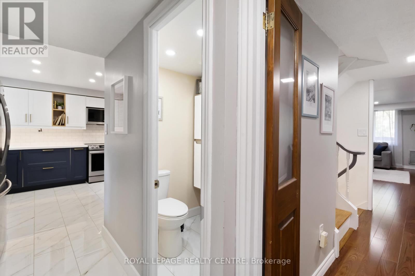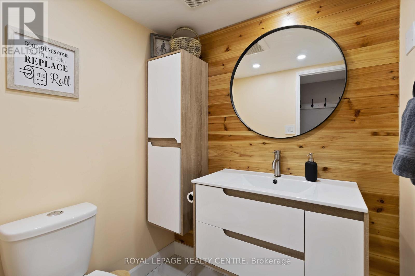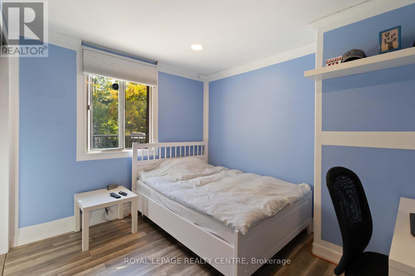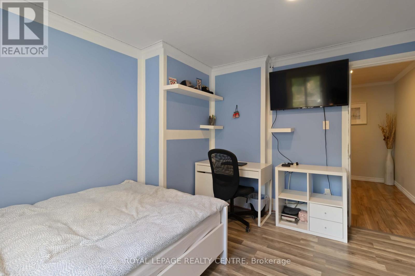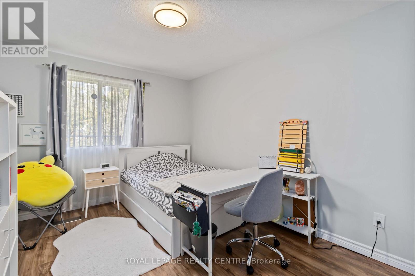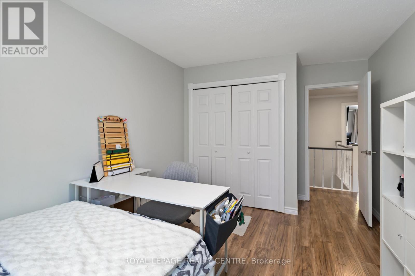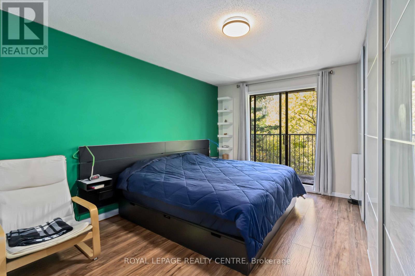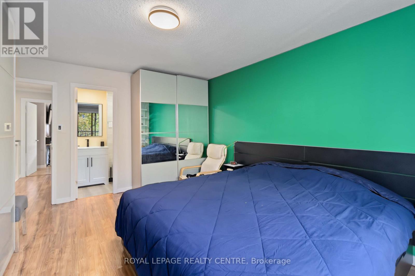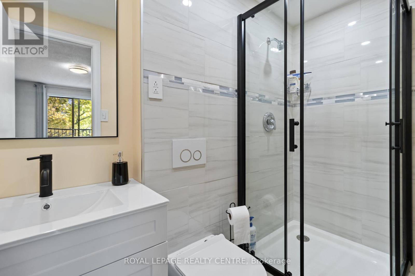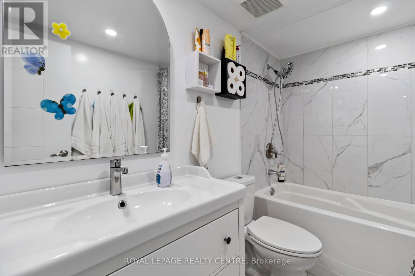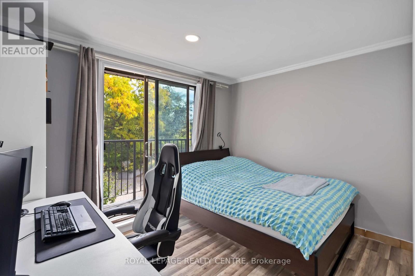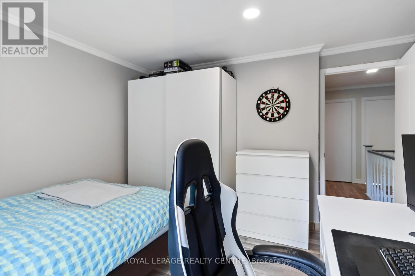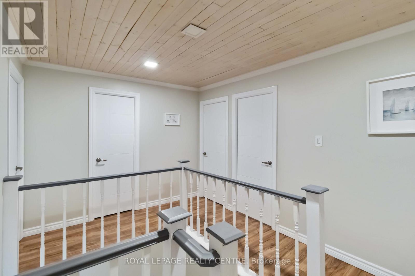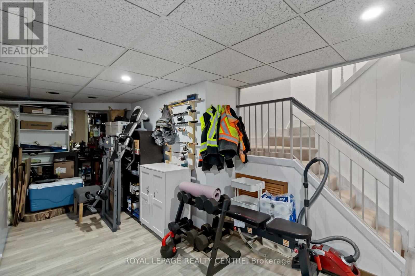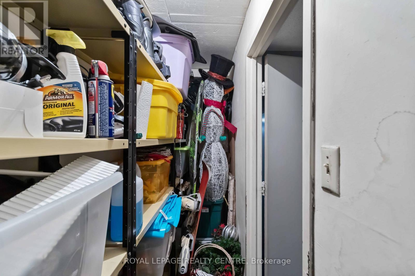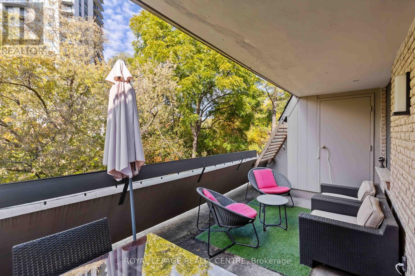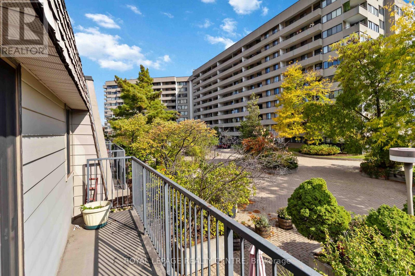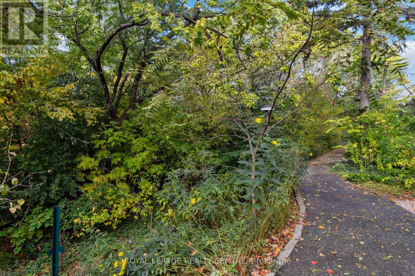34 - 1330 Mississauga Valley Blvd Boulevard Mississauga (Mississauga Valleys), Ontario L5A 3T1
$719,900Maintenance, Heat, Common Area Maintenance, Electricity, Insurance, Water, Parking, Cable TV
$1,429.41 Monthly
Maintenance, Heat, Common Area Maintenance, Electricity, Insurance, Water, Parking, Cable TV
$1,429.41 MonthlyThis Rare, Beautifully Renovated Four-Bedroom Unit Offers Unparalleled Tranquility And Exceptional Value In The Heart Of The City, Providing A Unique Ravine-Side Setting That Evokes A Private Cottage Like Retreat. The Residence Features A Bright, Open-Concept Living And Dining Area With Oversized Windows, Extending To A Large Private Balcony Overlooking A Picturesque Creek And Mature Trees. The Gourmet Kitchen Has Been Full Upgraded With New Stainless-Steel Appliances And Extensive Cabinet Storage. A Key Highlight Is The Rarely Found Four-Bedroom Configuration, With Several Rooms Boasting Additional Private Balconies And Stunning Natural Vistas, Complemented By A Primary Three-Piece Ensuite. The Lower Level Provides Versatile Space Perfect For A Home Gym Or Dedicated Storage. Exceptional Value Is Guaranteed By The All- Inclusive Maintenance Fees, Which Cover Essential Utilities, High-Speed Internet, Cable, And Furnace/A/C Maintenance, In Addition To Two Exclusive Parking Spaces And A Large Storage Locker. (id:41954)
Property Details
| MLS® Number | W12471220 |
| Property Type | Single Family |
| Community Name | Mississauga Valleys |
| Community Features | Pet Restrictions |
| Features | Balcony, Carpet Free |
| Parking Space Total | 2 |
Building
| Bathroom Total | 3 |
| Bedrooms Above Ground | 4 |
| Bedrooms Total | 4 |
| Amenities | Storage - Locker |
| Appliances | Water Heater, All |
| Basement Development | Finished |
| Basement Type | N/a (finished) |
| Cooling Type | Central Air Conditioning |
| Exterior Finish | Concrete |
| Fire Protection | Smoke Detectors |
| Flooring Type | Hardwood, Laminate, Concrete |
| Half Bath Total | 1 |
| Heating Fuel | Natural Gas |
| Heating Type | Forced Air |
| Stories Total | 2 |
| Size Interior | 1600 - 1799 Sqft |
| Type | Row / Townhouse |
Parking
| Underground | |
| Garage |
Land
| Acreage | No |
Rooms
| Level | Type | Length | Width | Dimensions |
|---|---|---|---|---|
| Second Level | Primary Bedroom | 3.64 m | 4.75 m | 3.64 m x 4.75 m |
| Second Level | Bedroom 2 | 4.08 m | 3.015 m | 4.08 m x 3.015 m |
| Second Level | Bedroom 3 | 3.28 m | 3.67 m | 3.28 m x 3.67 m |
| Second Level | Bedroom 4 | 3.47 m | 3.4 m | 3.47 m x 3.4 m |
| Basement | Recreational, Games Room | 4.29 m | 6.54 m | 4.29 m x 6.54 m |
| Main Level | Living Room | 5.75 m | 6.711 m | 5.75 m x 6.711 m |
| Main Level | Dining Room | 5.75 m | 6.711 m | 5.75 m x 6.711 m |
| Main Level | Kitchen | 3.48 m | 6.27 m | 3.48 m x 6.27 m |
Interested?
Contact us for more information
