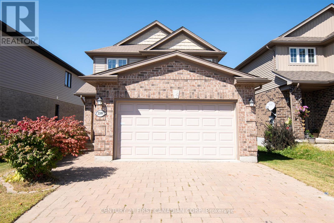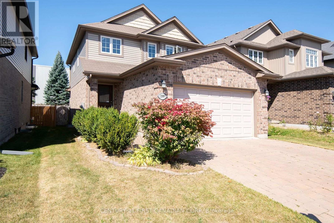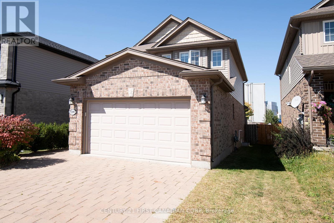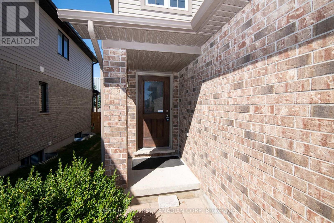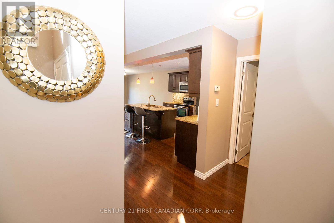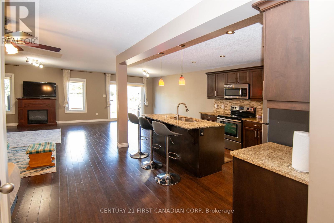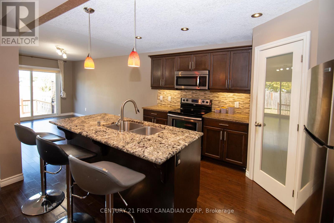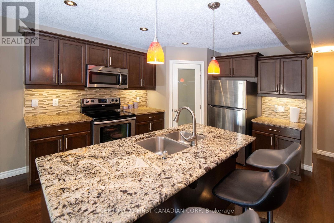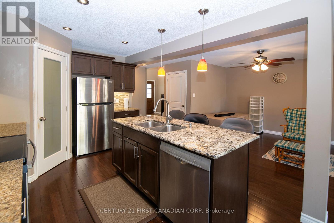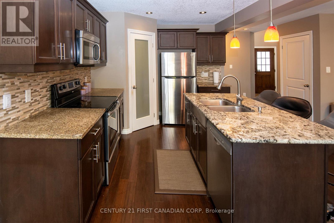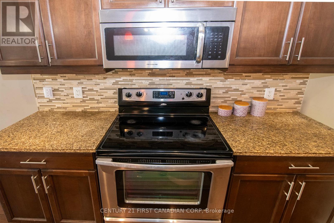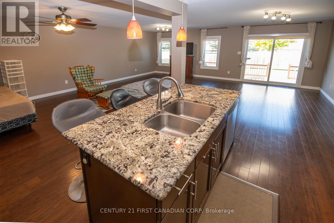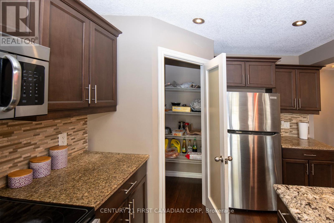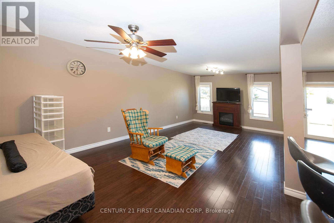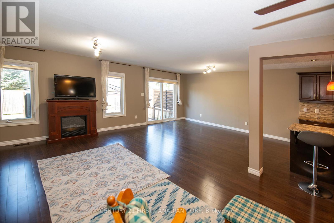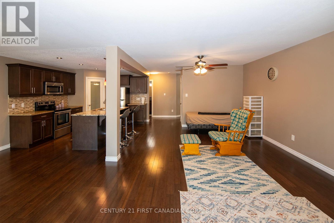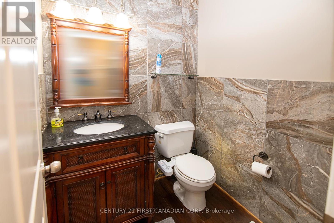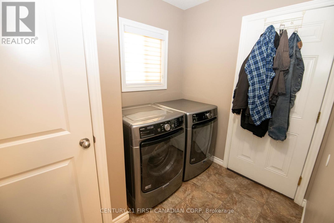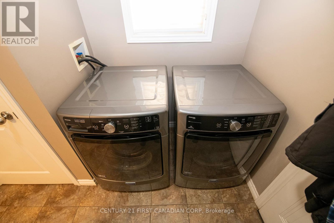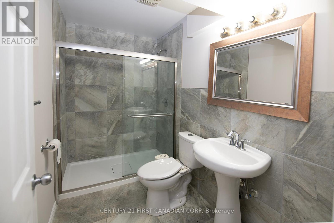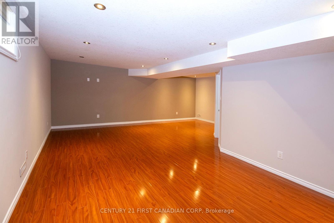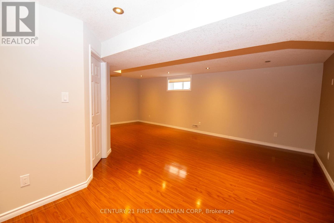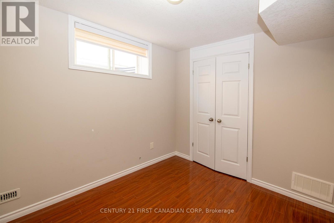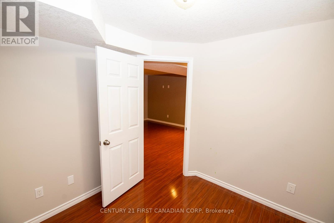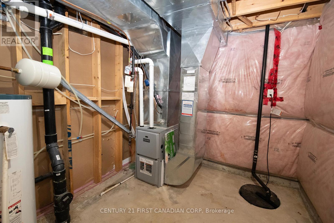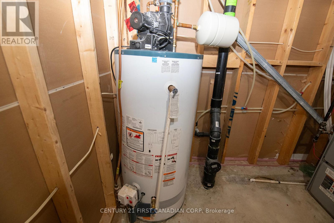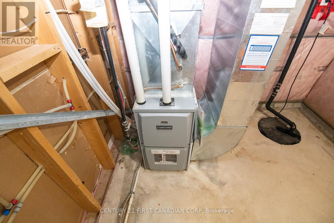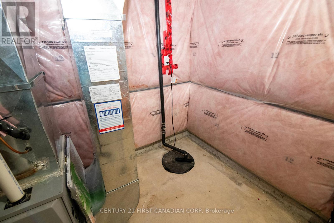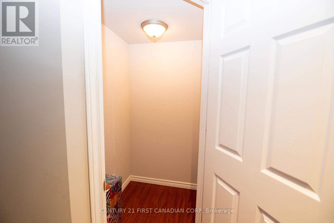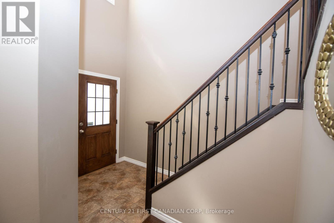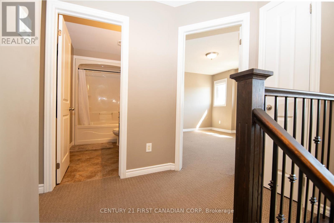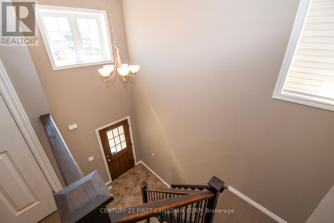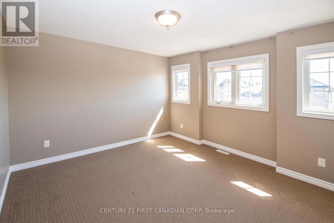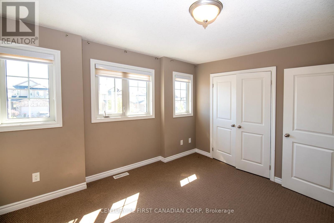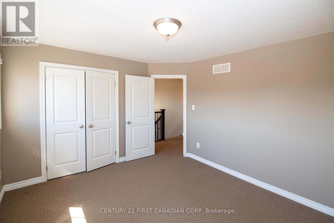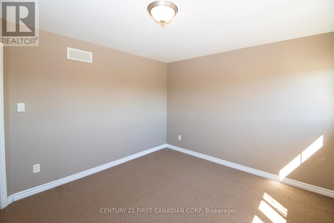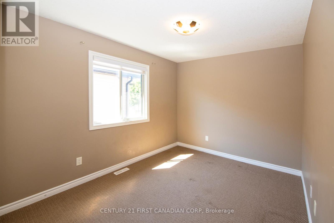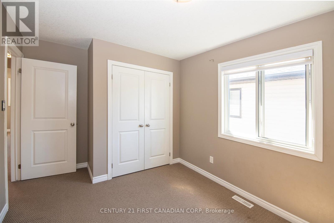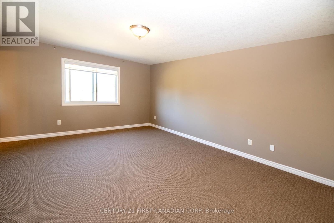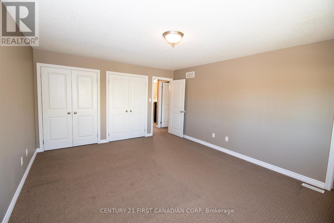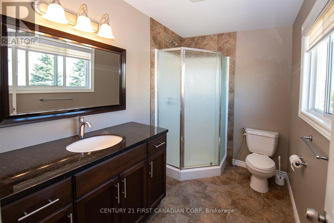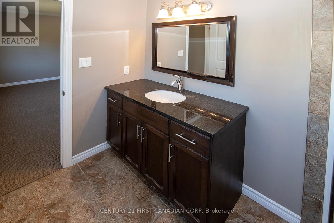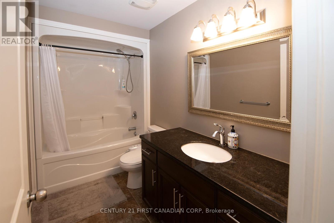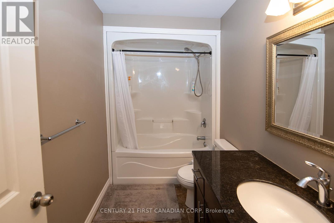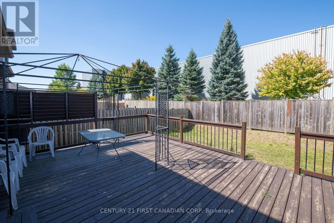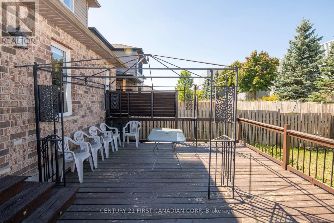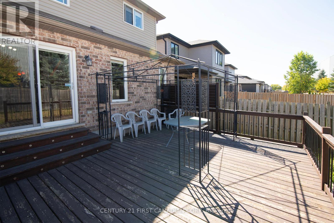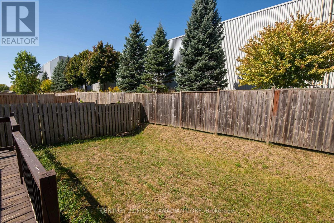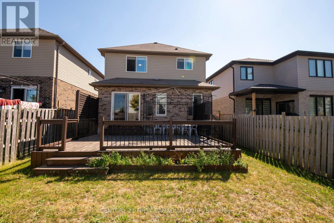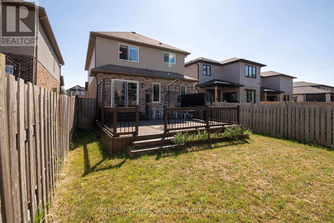4 Bedroom
4 Bathroom
1500 - 2000 sqft
Central Air Conditioning
Forced Air
$729,900
Copperfield Estates stunner! The entrance is enchanting with a beautiful foyer with chandelier. The entire home is freshly paitned, it is bright and sun-filled with oversized windows. Staircase spindles are wrought iron. Upgrades abound in this stunning and stately residence. Hardwood throughout main, granite in kitchen and all wet areas. Soft close drawers, elegant back splash, double width main floor family room plus main floor dining area spacious enough for large family gatherings! Professionally finished basement with oversized family room with ceiling finished in orange peel. Bonus lower bathroom with custom shower. Gorgeous full width of home deck, really perfect for summer entertaining. Very private backyard with no neighbours behind. Move in ready to enjoy! (id:41954)
Property Details
|
MLS® Number
|
X12410591 |
|
Property Type
|
Single Family |
|
Community Name
|
South W |
|
Equipment Type
|
Water Heater |
|
Features
|
Flat Site |
|
Parking Space Total
|
4 |
|
Rental Equipment Type
|
Water Heater |
|
Structure
|
Deck |
|
View Type
|
View |
Building
|
Bathroom Total
|
4 |
|
Bedrooms Above Ground
|
3 |
|
Bedrooms Below Ground
|
1 |
|
Bedrooms Total
|
4 |
|
Age
|
6 To 15 Years |
|
Appliances
|
Garage Door Opener Remote(s), Water Meter, Dishwasher, Dryer, Garage Door Opener, Microwave, Stove, Washer, Window Coverings, Refrigerator |
|
Basement Development
|
Finished |
|
Basement Type
|
N/a (finished) |
|
Construction Style Attachment
|
Detached |
|
Cooling Type
|
Central Air Conditioning |
|
Exterior Finish
|
Brick Facing |
|
Foundation Type
|
Poured Concrete |
|
Half Bath Total
|
1 |
|
Heating Fuel
|
Natural Gas |
|
Heating Type
|
Forced Air |
|
Stories Total
|
2 |
|
Size Interior
|
1500 - 2000 Sqft |
|
Type
|
House |
|
Utility Water
|
Municipal Water |
Parking
Land
|
Acreage
|
No |
|
Fence Type
|
Fully Fenced, Fenced Yard |
|
Sewer
|
Sanitary Sewer |
|
Size Depth
|
115 Ft ,1 In |
|
Size Frontage
|
35 Ft ,1 In |
|
Size Irregular
|
35.1 X 115.1 Ft |
|
Size Total Text
|
35.1 X 115.1 Ft |
Rooms
| Level |
Type |
Length |
Width |
Dimensions |
|
Second Level |
Bedroom |
5.15 m |
4.08 m |
5.15 m x 4.08 m |
|
Second Level |
Bedroom 2 |
3.53 m |
2.87 m |
3.53 m x 2.87 m |
|
Second Level |
Bedroom 3 |
3.86 m |
3.58 m |
3.86 m x 3.58 m |
|
Second Level |
Bathroom |
3.13 m |
3.13 m |
3.13 m x 3.13 m |
|
Second Level |
Bathroom |
4.3 m |
3.1 m |
4.3 m x 3.1 m |
|
Basement |
Bedroom |
3.65 m |
3.35 m |
3.65 m x 3.35 m |
|
Basement |
Recreational, Games Room |
7.01 m |
5.48 m |
7.01 m x 5.48 m |
|
Basement |
Bathroom |
3.1 m |
4.1 m |
3.1 m x 4.1 m |
|
Main Level |
Kitchen |
3.65 m |
2.76 m |
3.65 m x 2.76 m |
|
Main Level |
Family Room |
7.23 m |
3.73 m |
7.23 m x 3.73 m |
|
Main Level |
Dining Room |
4.64 m |
2.76 m |
4.64 m x 2.76 m |
|
Main Level |
Mud Room |
1.72 m |
2.13 m |
1.72 m x 2.13 m |
|
Main Level |
Bathroom |
1.3 m |
1.3 m |
1.3 m x 1.3 m |
Utilities
|
Cable
|
Installed |
|
Electricity
|
Installed |
|
Sewer
|
Installed |
https://www.realtor.ca/real-estate/28877566/3399-emily-carr-lane-s-london-south-south-w-south-w
