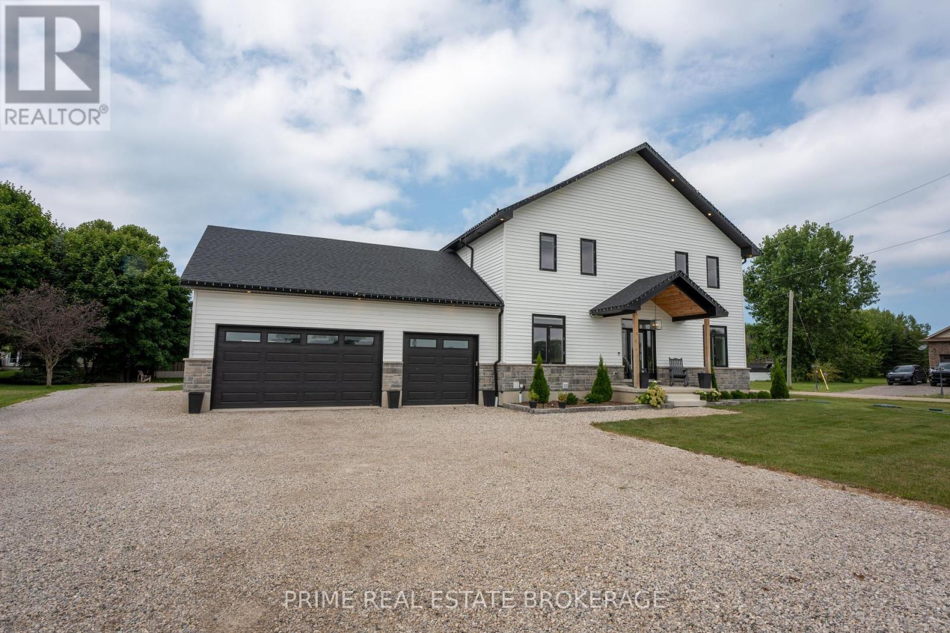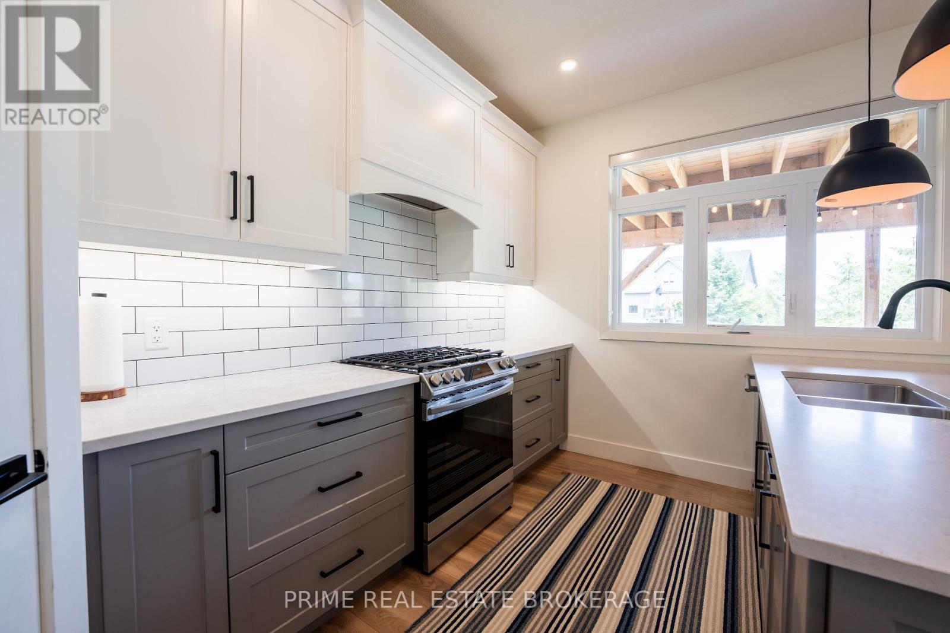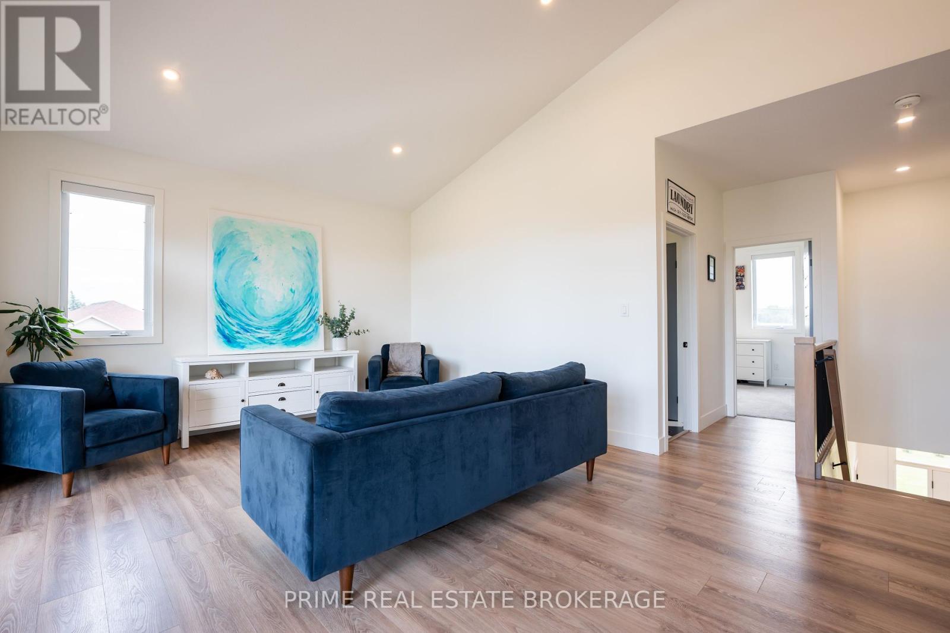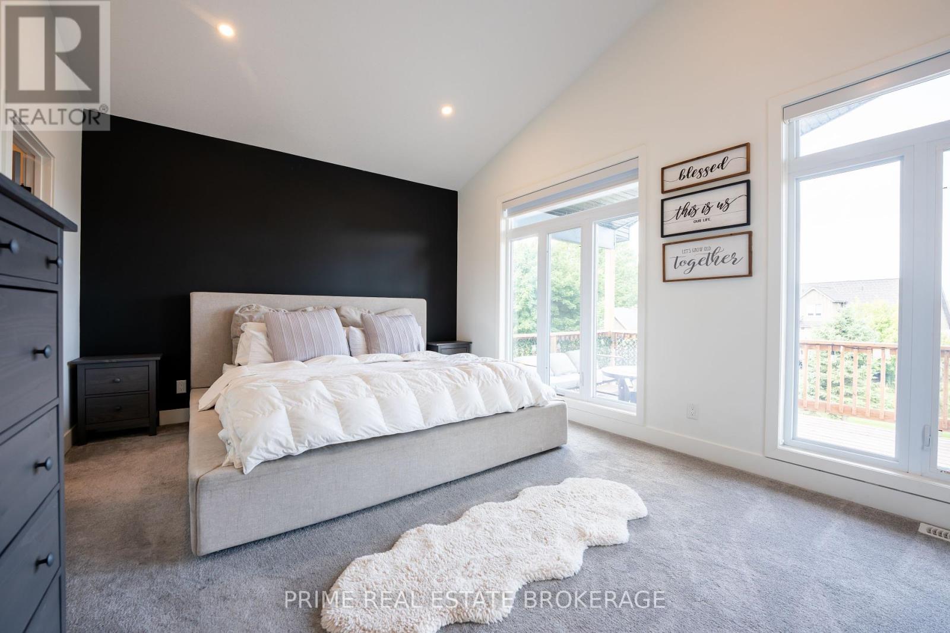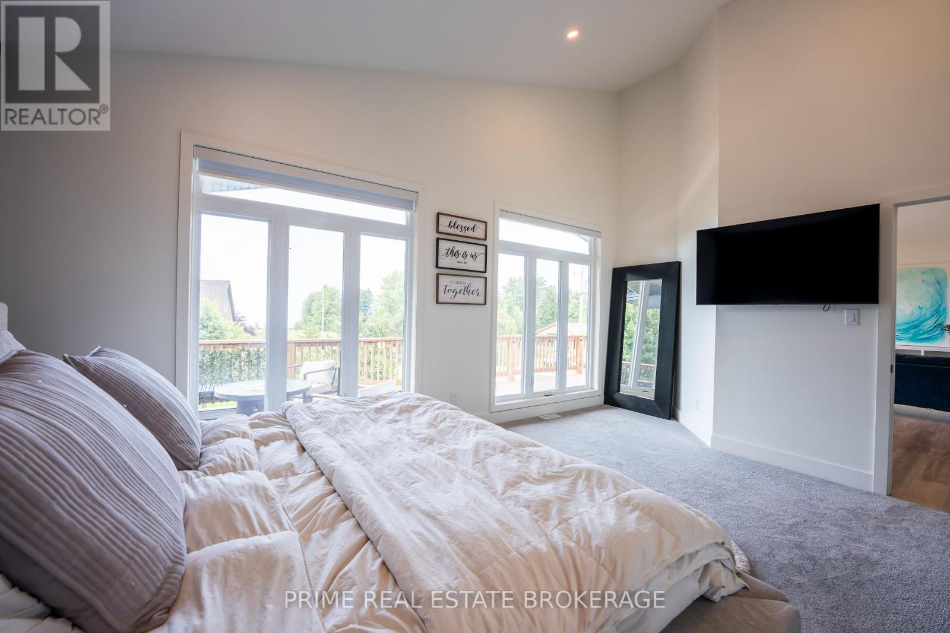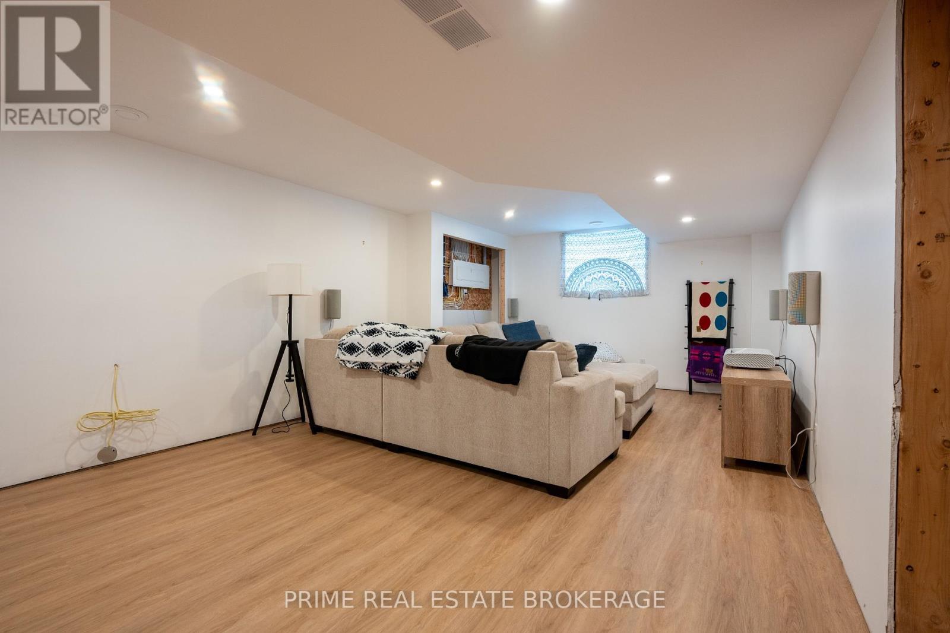5 Bedroom
3 Bathroom
Fireplace
Central Air Conditioning
Forced Air
$999,999
Experience lakeside living at its finest in this two year old custom-built home with endless upgrades. Enjoy stunning sunset views and private beach access to Lake Huron. With a modern exterior, featuring two expansive rear decks that offer covered outdoor living space and upper level lake views.Perfect as a vacation getaway or a year-round residence. The open layout effortlessly connects the living, dining, and kitchen spaces, creating a perfect environment for everyday living. A unique second level features an additional living room, 2 bedrooms, and an upper level laundry room providing the simplest convenience. A stunning Primary Bedroom with lake views, vaulted ceilings and a walk in closet all leading to a modern 4piece bathroom. The spacious basement offers a fantastic opportunity to create a personalized in-law suite, with a layout that provides a strong foundation for any buyer to finish and enhance, featuring key elements that have already been thoughtfully designed. **** EXTRAS **** Tarion-licensed home. Private beach access for subdivision. (id:41954)
Property Details
|
MLS® Number
|
X9258305 |
|
Property Type
|
Single Family |
|
Amenities Near By
|
Beach |
|
Parking Space Total
|
9 |
Building
|
Bathroom Total
|
3 |
|
Bedrooms Above Ground
|
5 |
|
Bedrooms Total
|
5 |
|
Appliances
|
Dishwasher, Dryer, Range, Refrigerator, Stove, Washer |
|
Basement Development
|
Partially Finished |
|
Basement Type
|
Full (partially Finished) |
|
Construction Style Attachment
|
Detached |
|
Cooling Type
|
Central Air Conditioning |
|
Exterior Finish
|
Wood, Stone |
|
Fireplace Present
|
Yes |
|
Foundation Type
|
Concrete |
|
Heating Fuel
|
Natural Gas |
|
Heating Type
|
Forced Air |
|
Stories Total
|
2 |
|
Type
|
House |
|
Utility Water
|
Municipal Water |
Parking
Land
|
Acreage
|
No |
|
Land Amenities
|
Beach |
|
Sewer
|
Septic System |
|
Size Depth
|
148 Ft ,3 In |
|
Size Frontage
|
110 Ft |
|
Size Irregular
|
110 X 148.32 Ft |
|
Size Total Text
|
110 X 148.32 Ft|under 1/2 Acre |
|
Zoning Description
|
Rc1 |
Rooms
| Level |
Type |
Length |
Width |
Dimensions |
|
Second Level |
Primary Bedroom |
5.83 m |
3.81 m |
5.83 m x 3.81 m |
|
Second Level |
Bedroom 2 |
4.24 m |
3.2 m |
4.24 m x 3.2 m |
|
Second Level |
Bedroom 3 |
3.59 m |
4.14 m |
3.59 m x 4.14 m |
|
Second Level |
Family Room |
5.92 m |
4.14 m |
5.92 m x 4.14 m |
|
Second Level |
Laundry Room |
2.46 m |
1.98 m |
2.46 m x 1.98 m |
|
Main Level |
Kitchen |
4.08 m |
4.24 m |
4.08 m x 4.24 m |
|
Main Level |
Living Room |
7.76 m |
4.24 m |
7.76 m x 4.24 m |
|
Main Level |
Bathroom |
2.62 m |
1.68 m |
2.62 m x 1.68 m |
|
Main Level |
Bedroom |
3.81 m |
3.4 m |
3.81 m x 3.4 m |
https://www.realtor.ca/real-estate/27301618/33977-kildeer-drive-bluewater
