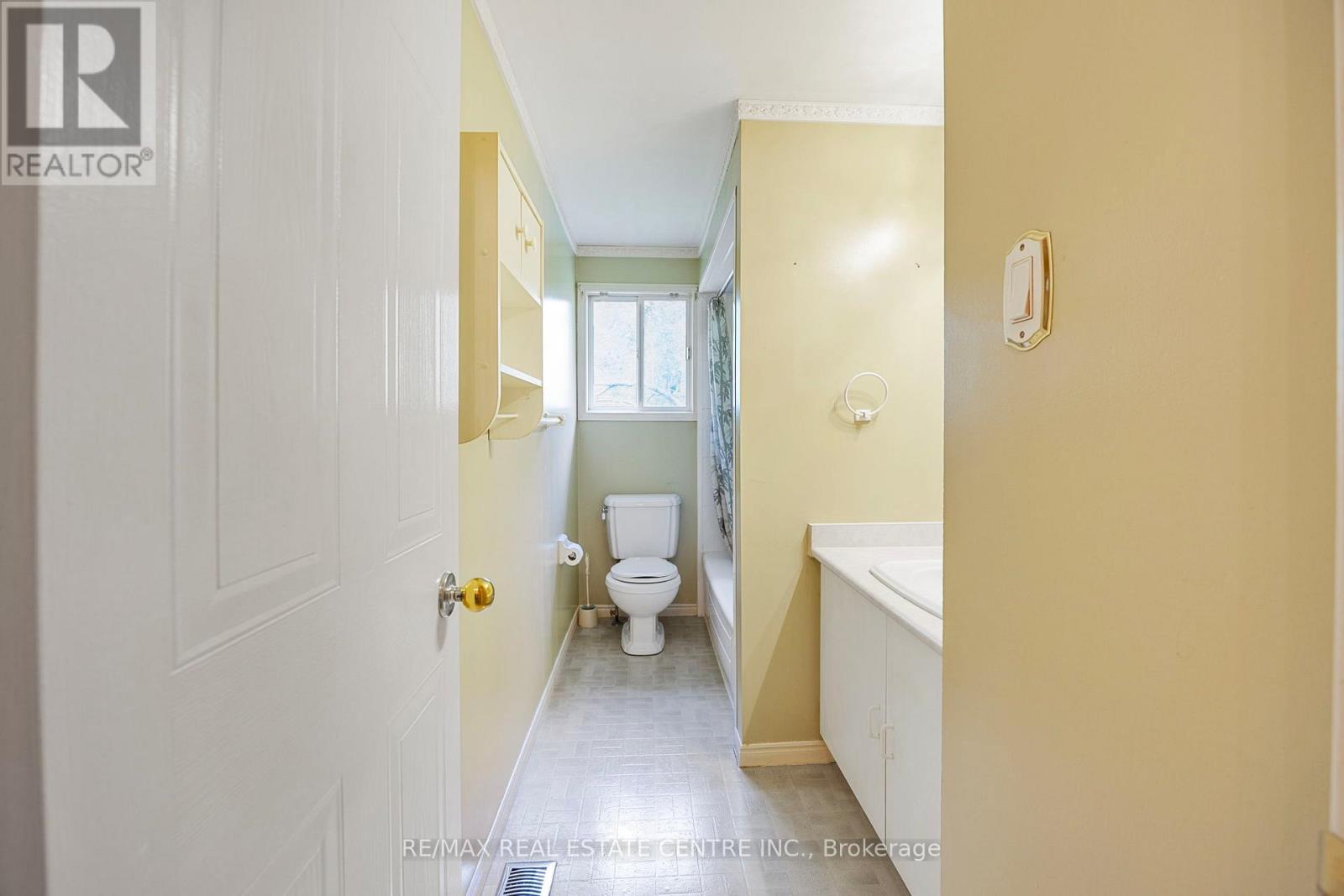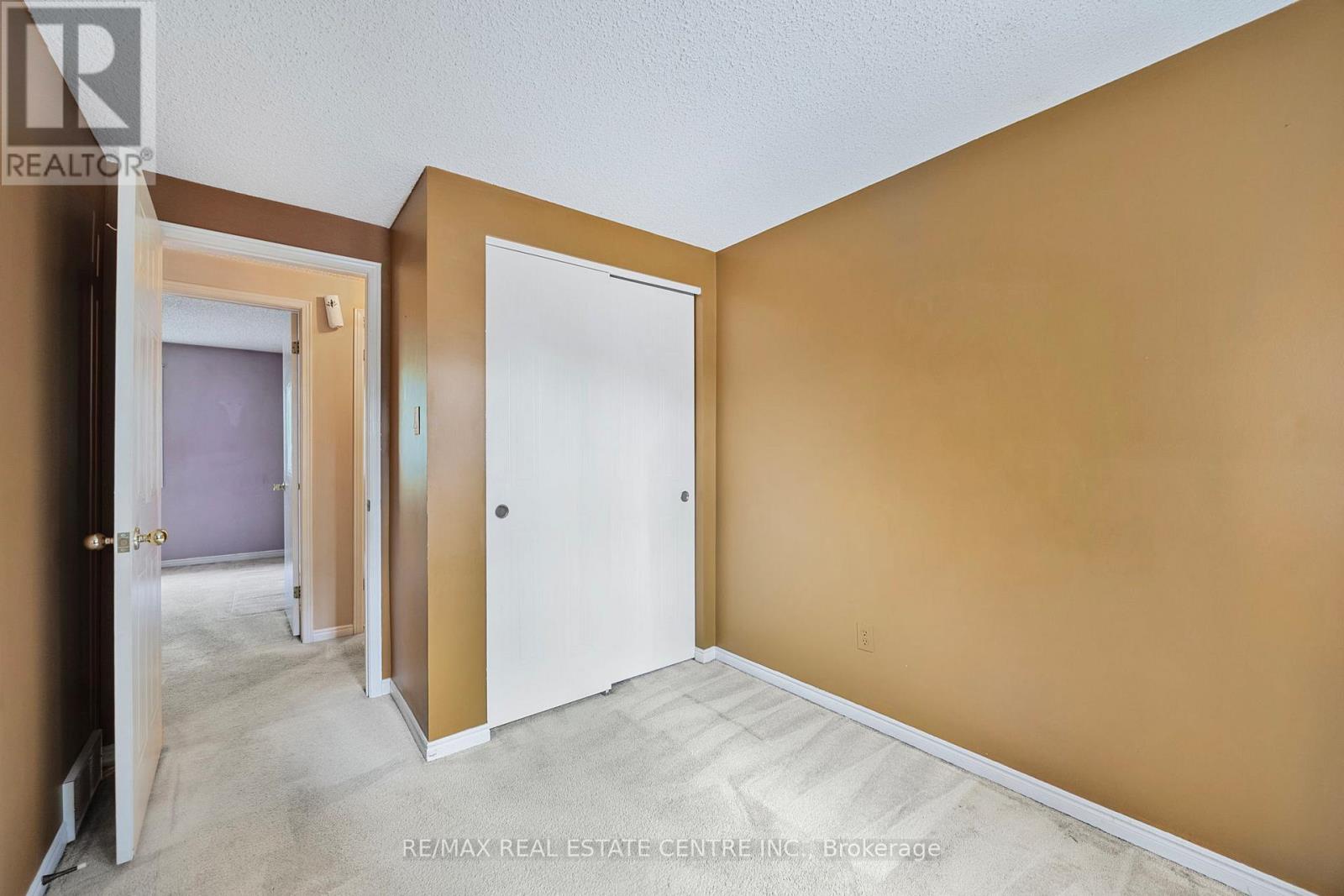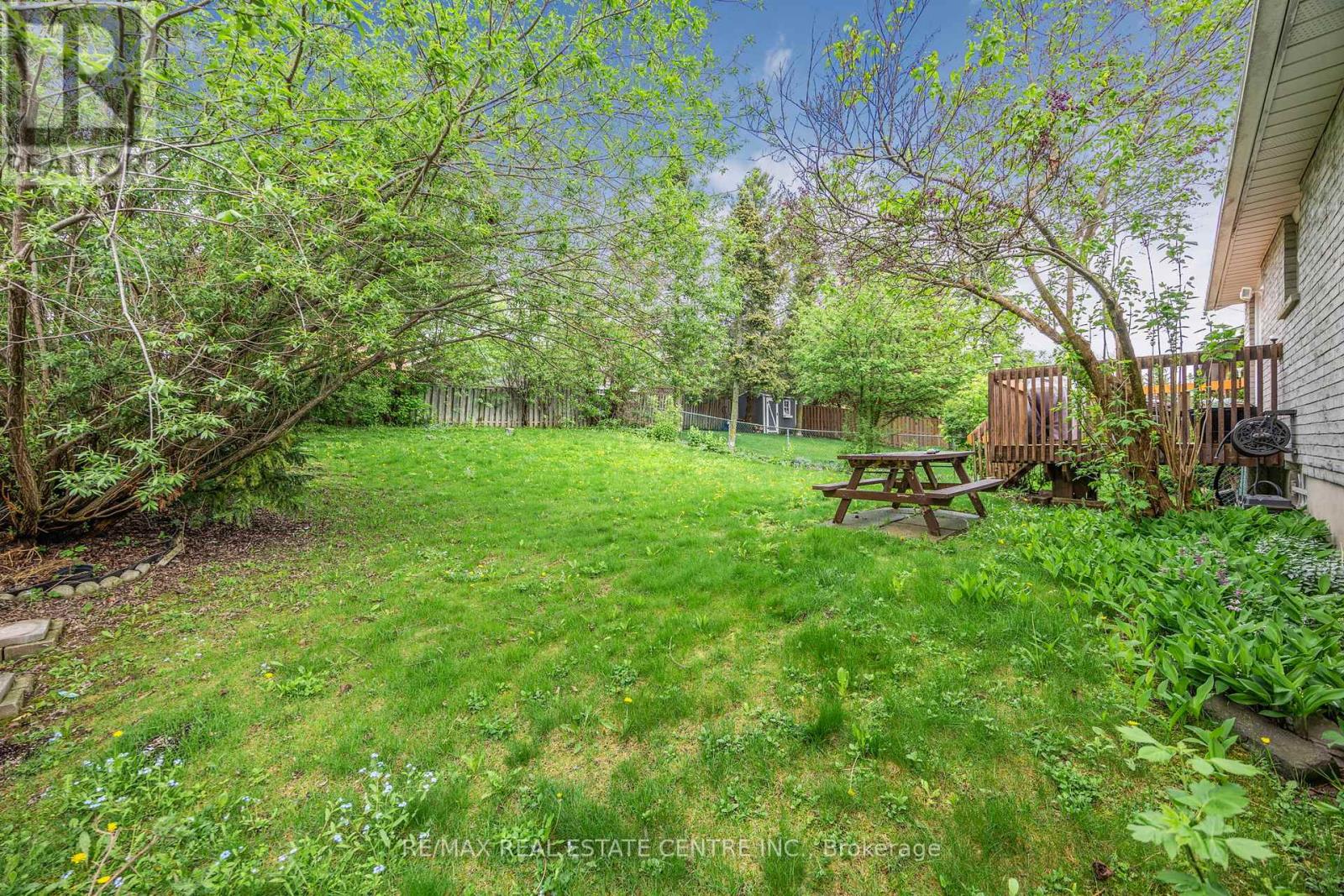3 Bedroom
2 Bathroom
1100 - 1500 sqft
Raised Bungalow
Central Air Conditioning
Forced Air
$699,000
In a prime Orangeville location surrounded by mature trees and nestled in a warm, family oriented neighbourhood sits an all-brick raised bungalow brimming with possibility. Set on a mature lot within one of Orangeville's top school zones, this home offers a solid foundation and a bright future. The functional layout is easy to maintain and full of potential, while the separate garage entrance to the lower level opens the door to a possible in-law suite or income opportunity. A true two-car garage adds practicality and storage, making everyday life that much easier. Spend your weekends enjoying bike rides to Island Lake Conservation Area, strolls to nearby parks, or shopping trips just minutes away. Walk to schools, restaurants, big box stores, and everything else that makes this neighbourhood so livable all with quick access to major commuter routes when you need to be on the move. Whether you're a first-time buyer or a savvy investor, 339 Hansen Blvd is your chance to unlock value in one of Orangeville's most walkable and well-connected communities. (id:41954)
Property Details
|
MLS® Number
|
W12156283 |
|
Property Type
|
Single Family |
|
Community Name
|
Orangeville |
|
Parking Space Total
|
4 |
|
Structure
|
Deck |
Building
|
Bathroom Total
|
2 |
|
Bedrooms Above Ground
|
3 |
|
Bedrooms Total
|
3 |
|
Appliances
|
Water Softener |
|
Architectural Style
|
Raised Bungalow |
|
Basement Development
|
Finished |
|
Basement Features
|
Separate Entrance |
|
Basement Type
|
N/a (finished) |
|
Construction Style Attachment
|
Detached |
|
Cooling Type
|
Central Air Conditioning |
|
Exterior Finish
|
Brick |
|
Flooring Type
|
Concrete |
|
Foundation Type
|
Concrete |
|
Half Bath Total
|
1 |
|
Heating Fuel
|
Natural Gas |
|
Heating Type
|
Forced Air |
|
Stories Total
|
1 |
|
Size Interior
|
1100 - 1500 Sqft |
|
Type
|
House |
|
Utility Water
|
Municipal Water |
Parking
Land
|
Acreage
|
No |
|
Sewer
|
Sanitary Sewer |
|
Size Depth
|
110 Ft ,8 In |
|
Size Frontage
|
50 Ft ,1 In |
|
Size Irregular
|
50.1 X 110.7 Ft |
|
Size Total Text
|
50.1 X 110.7 Ft |
Rooms
| Level |
Type |
Length |
Width |
Dimensions |
|
Lower Level |
Recreational, Games Room |
3.8 m |
3.94 m |
3.8 m x 3.94 m |
|
Lower Level |
Utility Room |
5.98 m |
3.37 m |
5.98 m x 3.37 m |
|
Main Level |
Kitchen |
3.19 m |
3.33 m |
3.19 m x 3.33 m |
|
Main Level |
Dining Room |
2.91 m |
3.43 m |
2.91 m x 3.43 m |
|
Main Level |
Living Room |
5.1 m |
4 m |
5.1 m x 4 m |
|
Main Level |
Primary Bedroom |
3.53 m |
3.32 m |
3.53 m x 3.32 m |
|
Main Level |
Bedroom 2 |
2.61 m |
3.3 m |
2.61 m x 3.3 m |
|
Main Level |
Bedroom 3 |
2.5 m |
3.3 m |
2.5 m x 3.3 m |
https://www.realtor.ca/real-estate/28329871/339-hansen-boulevard-orangeville-orangeville





































