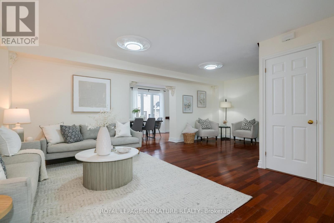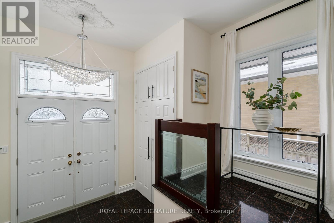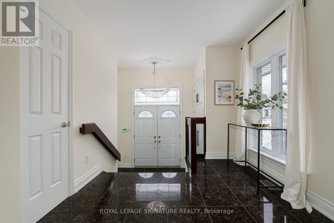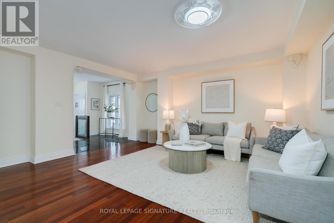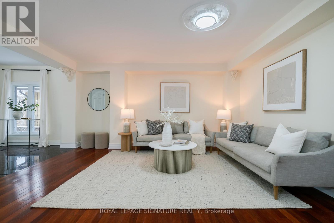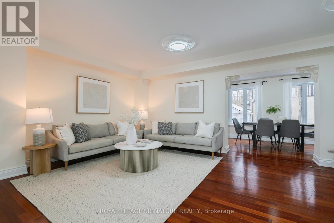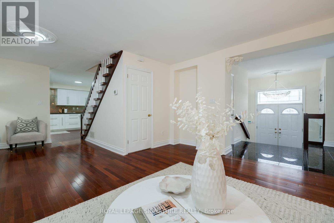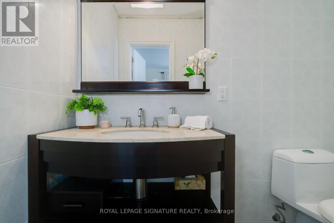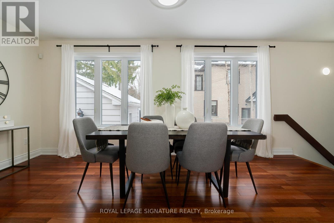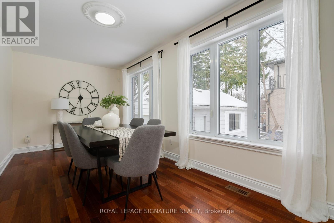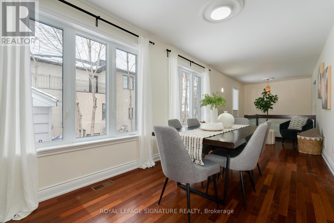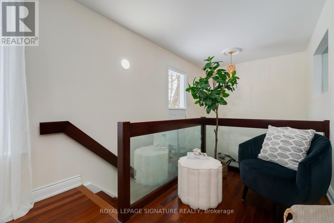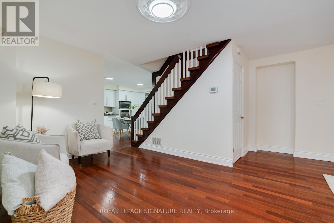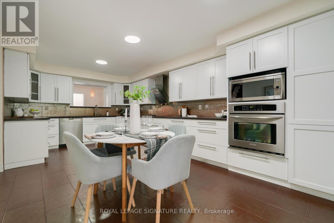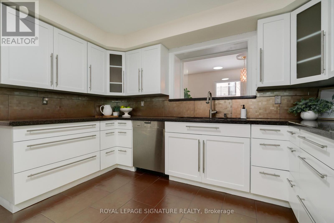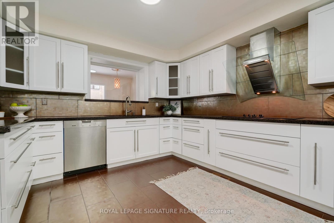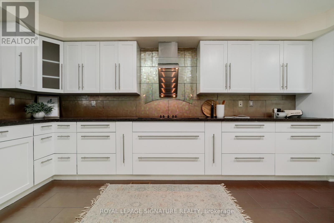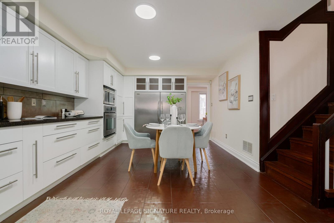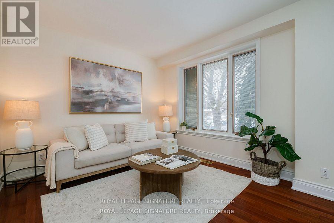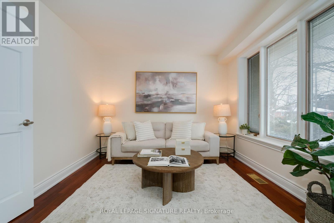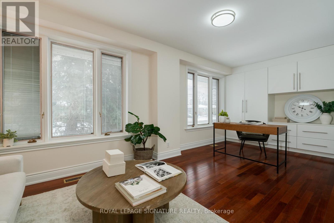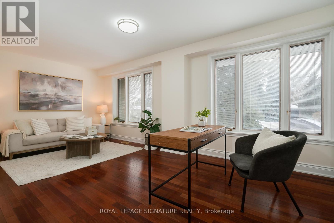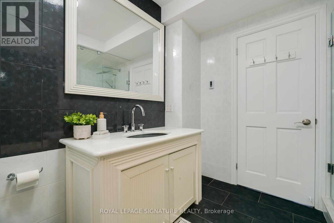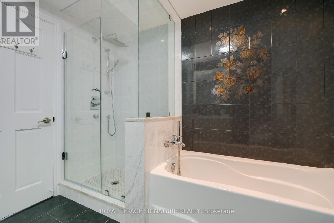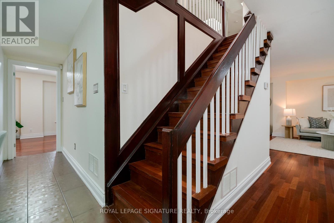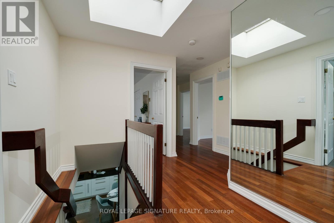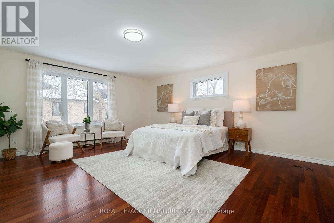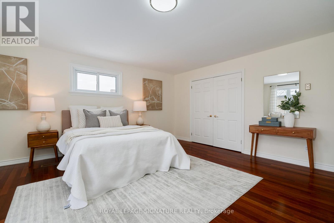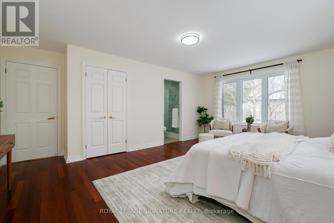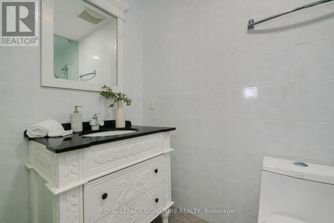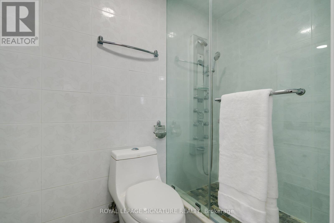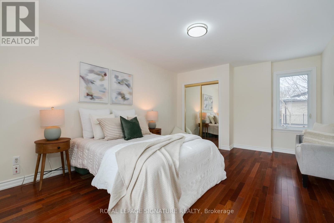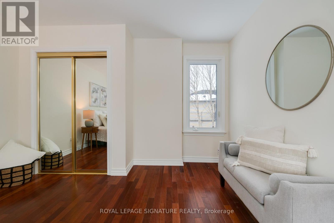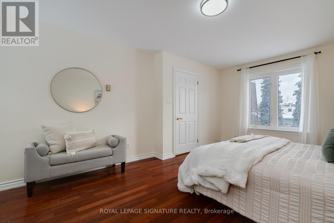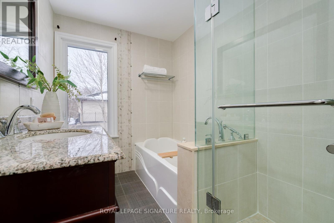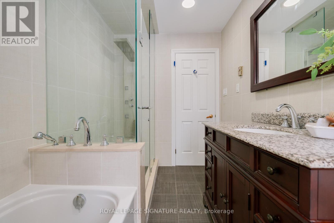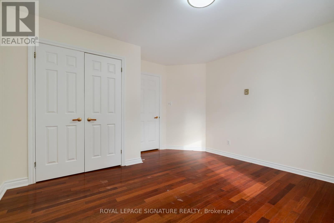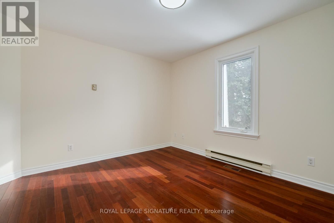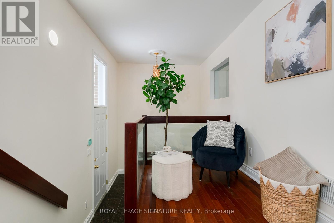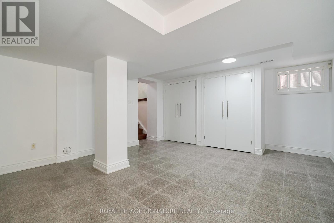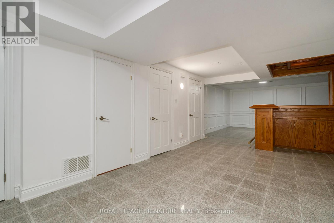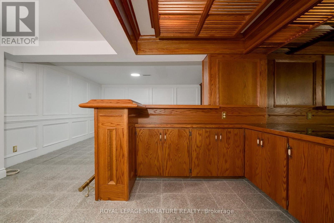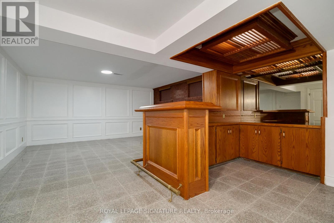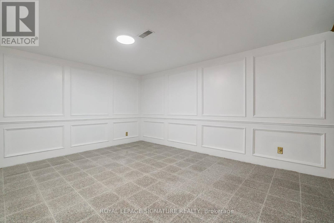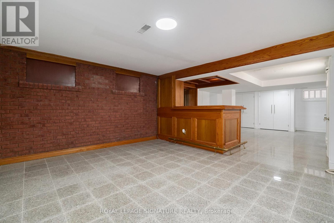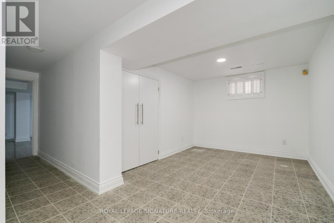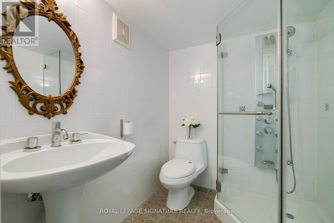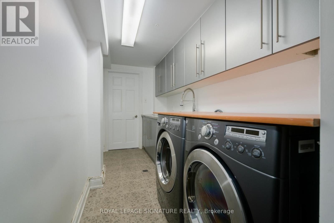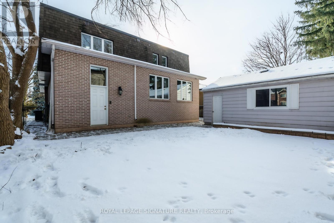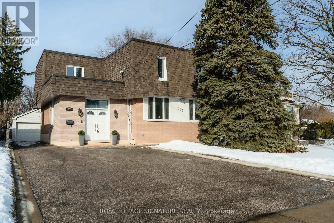339 Elmwood Avenue Richmond Hill (Harding), Ontario L4C 1L7
$1,368,800
Welcome to 339 Elmwood Ave located in the highly sought-after Beverley Acres neighborhood in Richmond Hill top school district! Spacious 4200sqft 6 bedroom home perfect for multigenerational families, offering 4 generously sized bedrooms on upper level, including; impressive primary bedroom w/ 3pc ensuite & walk-in closet; 2nd primary bedroom located on the main level w/ 4pc ensuite; and 6th bedroom in lower level. 1000sqft+ finished basement can be easily converted to 1 or 2 bedroom income generating apartment w/ separate entrance. Major work done on home w/ more than $500k spent on top to bottom renovation + front & rear additions (see feature sheet for more details). Very well maintained home with immense pride of ownership. Large open-concept living space opens up to bright & airy dining room overlooking tree-lined backyard. Functional high-end designer kitchen featuring premium Italian tiles & top of the line appliances. Rare main floor primary bedroom w/ ensuite (or convenient home office). Gorgeous solid wood staircase. Perfectly placed upper level skylight provides a ton of natural light. Spacious 1000sqft+ finished basement offers 6th bed, 3pc wash, rec room, custom laundry, extra storage, solid oak bar & cozy family room. Charming curb appeal, well kept front lawn + mature pine tree & detached garage w/ tons of storage space + paved driveway providing plenty of parking. Create your dream backyard or kick back, relax & enjoy. Access to several premium schools at all levels incl; eligibility for the IB program at Bayview Secondary, AP Program at Richmond Hill HS, French emersion at Langstaff Secondary & private schools; Toronto & Richmond Hill Montessori & Holy Trinity. (See feature sheet for more details!) (id:41954)
Open House
This property has open houses!
1:00 pm
Ends at:3:00 pm
1:00 pm
Ends at:3:00 pm
Property Details
| MLS® Number | N12421924 |
| Property Type | Single Family |
| Community Name | Harding |
| Amenities Near By | Hospital, Park, Public Transit, Schools |
| Community Features | Community Centre |
| Features | Carpet Free, Sump Pump, In-law Suite |
| Parking Space Total | 7 |
Building
| Bathroom Total | 5 |
| Bedrooms Above Ground | 5 |
| Bedrooms Below Ground | 1 |
| Bedrooms Total | 6 |
| Appliances | Oven - Built-in, Water Heater, Water Softener, Dishwasher, Dryer, Garage Door Opener, Microwave, Hood Fan, Stove, Washer, Refrigerator |
| Basement Development | Finished |
| Basement Type | N/a (finished) |
| Construction Style Attachment | Detached |
| Cooling Type | Central Air Conditioning |
| Exterior Finish | Brick, Shingles |
| Fire Protection | Smoke Detectors, Alarm System |
| Flooring Type | Tile, Hardwood |
| Foundation Type | Poured Concrete |
| Half Bath Total | 2 |
| Heating Fuel | Natural Gas |
| Heating Type | Forced Air |
| Stories Total | 2 |
| Size Interior | 2500 - 3000 Sqft |
| Type | House |
| Utility Water | Municipal Water |
Parking
| Detached Garage | |
| Garage |
Land
| Acreage | No |
| Land Amenities | Hospital, Park, Public Transit, Schools |
| Sewer | Sanitary Sewer |
| Size Depth | 105 Ft ,1 In |
| Size Frontage | 50 Ft ,1 In |
| Size Irregular | 50.1 X 105.1 Ft |
| Size Total Text | 50.1 X 105.1 Ft |
| Zoning Description | R2 |
Rooms
| Level | Type | Length | Width | Dimensions |
|---|---|---|---|---|
| Second Level | Primary Bedroom | 5.5 m | 5.2 m | 5.5 m x 5.2 m |
| Second Level | Bedroom 3 | 5.5 m | 3.6 m | 5.5 m x 3.6 m |
| Second Level | Bedroom 4 | 3.9 m | 3.7 m | 3.9 m x 3.7 m |
| Second Level | Bedroom 5 | 2.9 m | 2.6 m | 2.9 m x 2.6 m |
| Lower Level | Recreational, Games Room | 8.4 m | 6.4 m | 8.4 m x 6.4 m |
| Lower Level | Laundry Room | 3 m | 1.5 m | 3 m x 1.5 m |
| Lower Level | Bedroom | 3.5 m | 2.8 m | 3.5 m x 2.8 m |
| Main Level | Kitchen | 6.9 m | 3.6 m | 6.9 m x 3.6 m |
| Main Level | Dining Room | 6 m | 3 m | 6 m x 3 m |
| Main Level | Living Room | 6.3 m | 4.6 m | 6.3 m x 4.6 m |
| Main Level | Family Room | 6.3 m | 4.6 m | 6.3 m x 4.6 m |
| Main Level | Primary Bedroom | 6.3 m | 3.1 m | 6.3 m x 3.1 m |
Utilities
| Cable | Available |
| Electricity | Installed |
| Sewer | Installed |
https://www.realtor.ca/real-estate/28902450/339-elmwood-avenue-richmond-hill-harding-harding
Interested?
Contact us for more information
