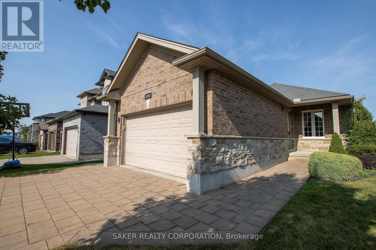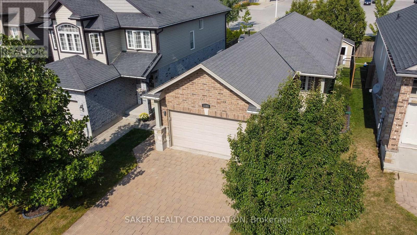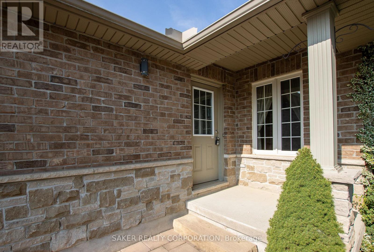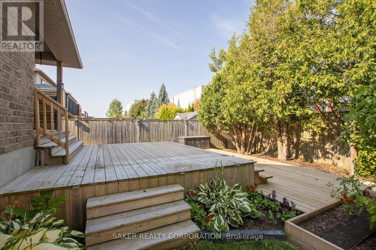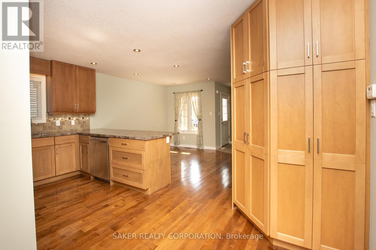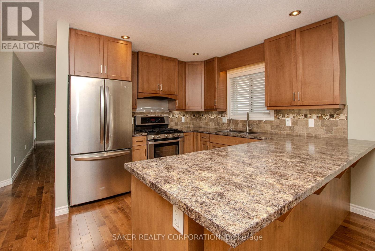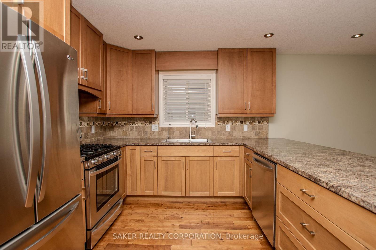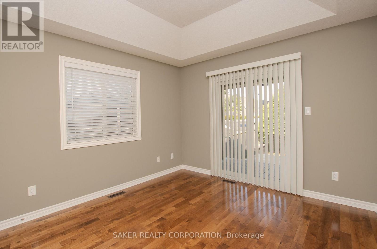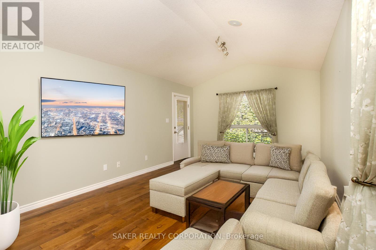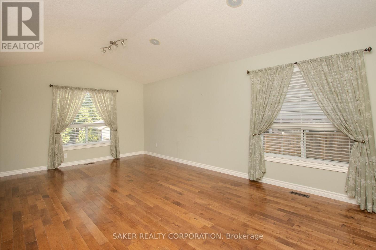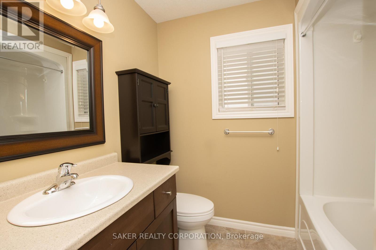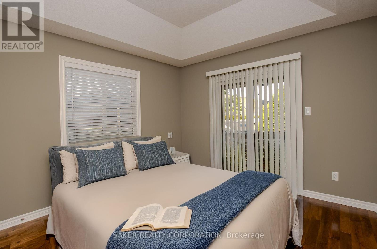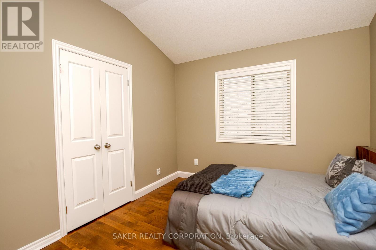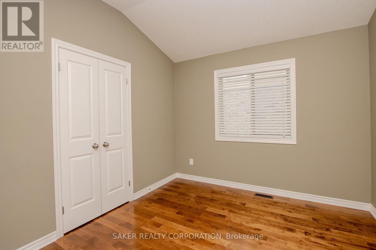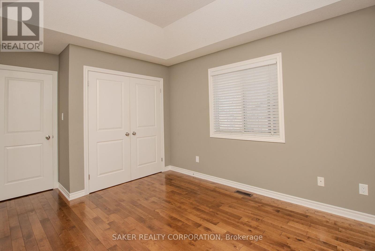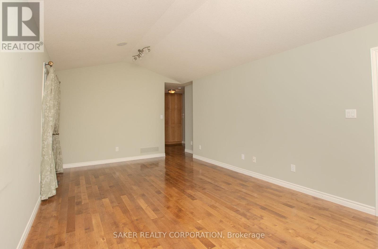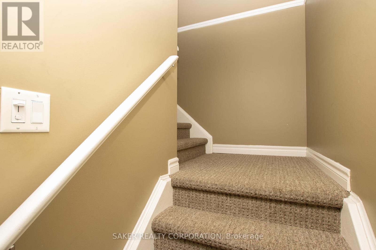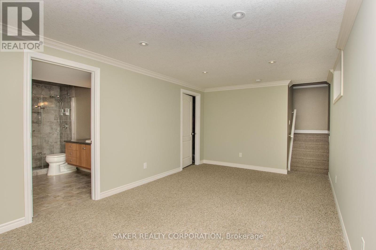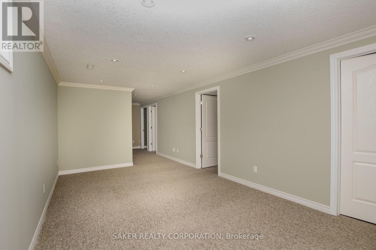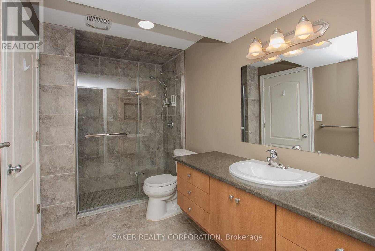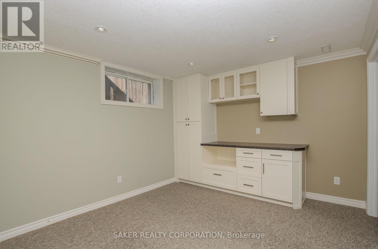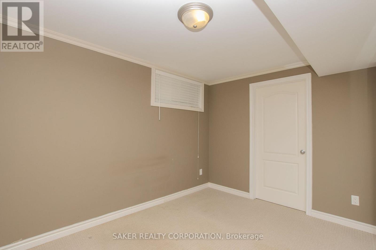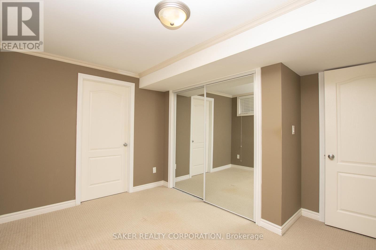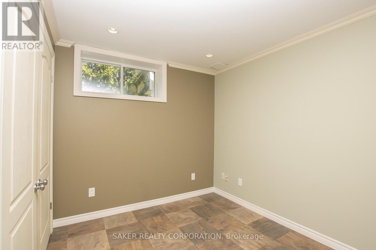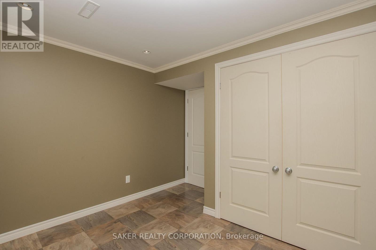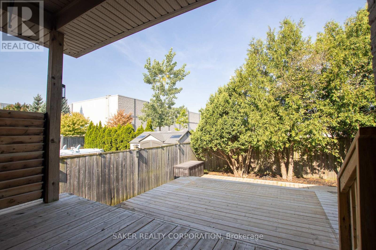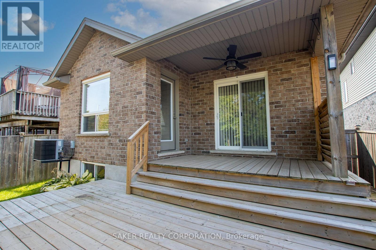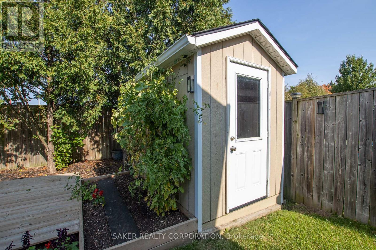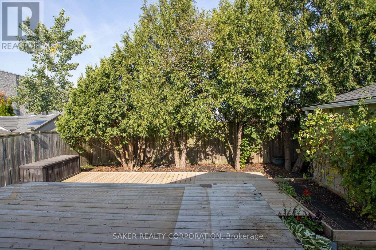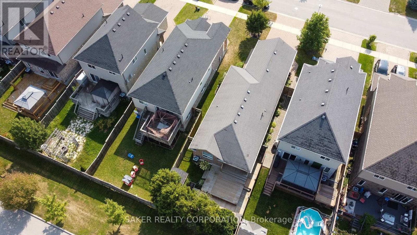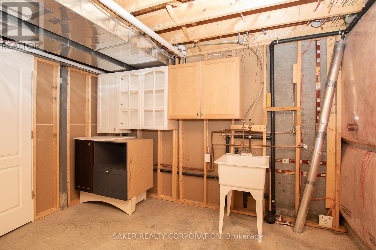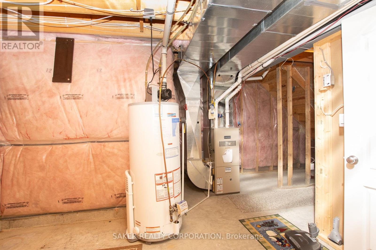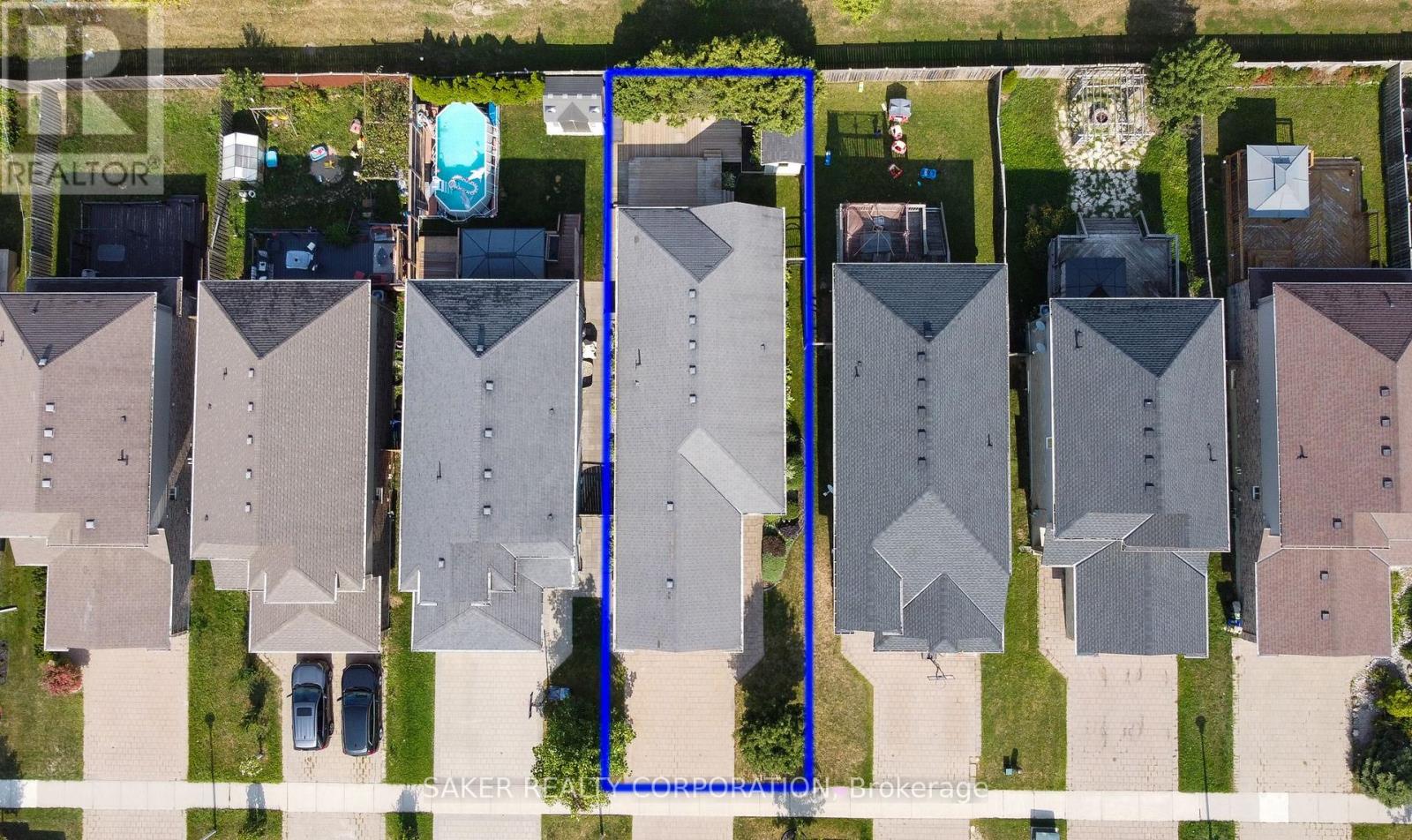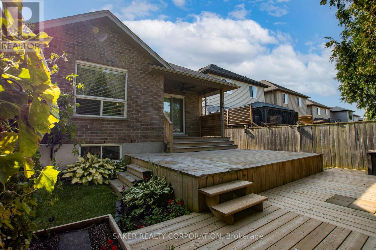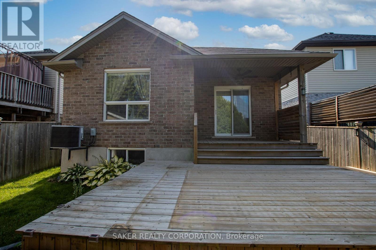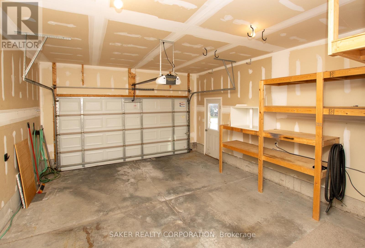3385 Emilycarr Lane London South (South W), Ontario N6L 0A3
4 Bedroom
2 Bathroom
1100 - 1500 sqft
Bungalow
Central Air Conditioning
Forced Air
$665,000
Exceptional stone and brick bungalow (no siding) offering single-level living on a quiet street. This well-maintained home features a 2-car garage with a spacious 4-car driveway, as well as a versatile in-law suite. The private backyard includes a two-tier deck, ideal for relaxing or entertaining. Interior highlights include hardwood plank flooring throughout. Brand new shingles are scheduled for installation within the next two weeks, ensuring peace of mind for years to come. A rare opportunity to own a move-in ready 1 floor home in excellent condition. (id:41954)
Property Details
| MLS® Number | X12399791 |
| Property Type | Single Family |
| Community Name | South W |
| Amenities Near By | Public Transit |
| Equipment Type | Water Heater |
| Rental Equipment Type | Water Heater |
| Structure | Deck |
Building
| Bathroom Total | 2 |
| Bedrooms Above Ground | 2 |
| Bedrooms Below Ground | 2 |
| Bedrooms Total | 4 |
| Age | 16 To 30 Years |
| Architectural Style | Bungalow |
| Basement Type | Full |
| Construction Style Attachment | Detached |
| Cooling Type | Central Air Conditioning |
| Exterior Finish | Stone, Brick |
| Foundation Type | Poured Concrete |
| Heating Fuel | Natural Gas |
| Heating Type | Forced Air |
| Stories Total | 1 |
| Size Interior | 1100 - 1500 Sqft |
| Type | House |
| Utility Water | Municipal Water |
Parking
| Attached Garage | |
| No Garage |
Land
| Acreage | No |
| Fence Type | Fenced Yard |
| Land Amenities | Public Transit |
| Sewer | Sanitary Sewer |
| Size Depth | 114 Ft ,9 In |
| Size Frontage | 34 Ft ,1 In |
| Size Irregular | 34.1 X 114.8 Ft |
| Size Total Text | 34.1 X 114.8 Ft |
| Zoning Description | H*r1-3 |
Rooms
| Level | Type | Length | Width | Dimensions |
|---|---|---|---|---|
| Lower Level | Bathroom | 3.35 m | 1.8 m | 3.35 m x 1.8 m |
| Lower Level | Family Room | 3.35 m | 5.8 m | 3.35 m x 5.8 m |
| Lower Level | Kitchen | 3.66 m | 3.35 m | 3.66 m x 3.35 m |
| Lower Level | Bedroom 4 | 3.35 m | 3.66 m | 3.35 m x 3.66 m |
| Lower Level | Bedroom 3 | 3.05 m | 2.6 m | 3.05 m x 2.6 m |
| Main Level | Great Room | 6.1 m | 3.66 m | 6.1 m x 3.66 m |
| Main Level | Kitchen | 4.88 m | 3.35 m | 4.88 m x 3.35 m |
| Main Level | Dining Room | 3.54 m | 3.84 m | 3.54 m x 3.84 m |
| Main Level | Bathroom | 2.01 m | 2.44 m | 2.01 m x 2.44 m |
| Main Level | Primary Bedroom | 3.35 m | 3.66 m | 3.35 m x 3.66 m |
| Main Level | Bedroom 2 | 3.05 m | 3.05 m | 3.05 m x 3.05 m |
https://www.realtor.ca/real-estate/28854173/3385-emilycarr-lane-london-south-south-w-south-w
Interested?
Contact us for more information
