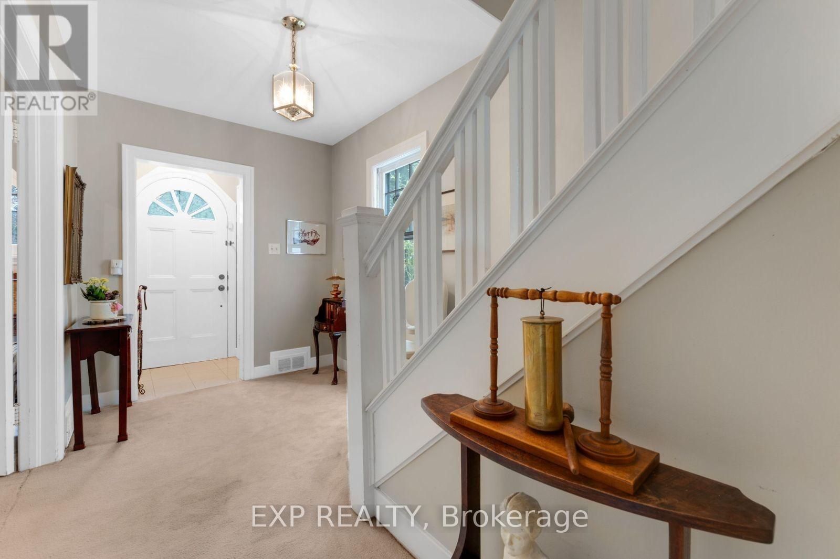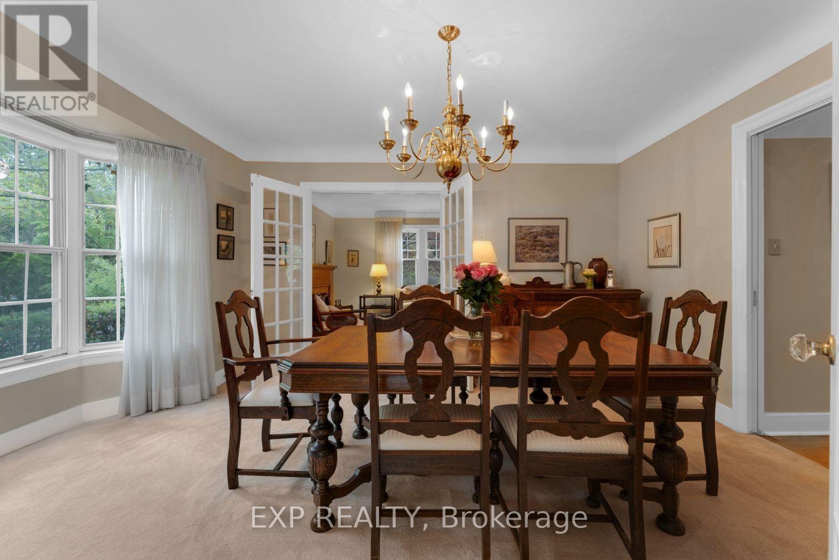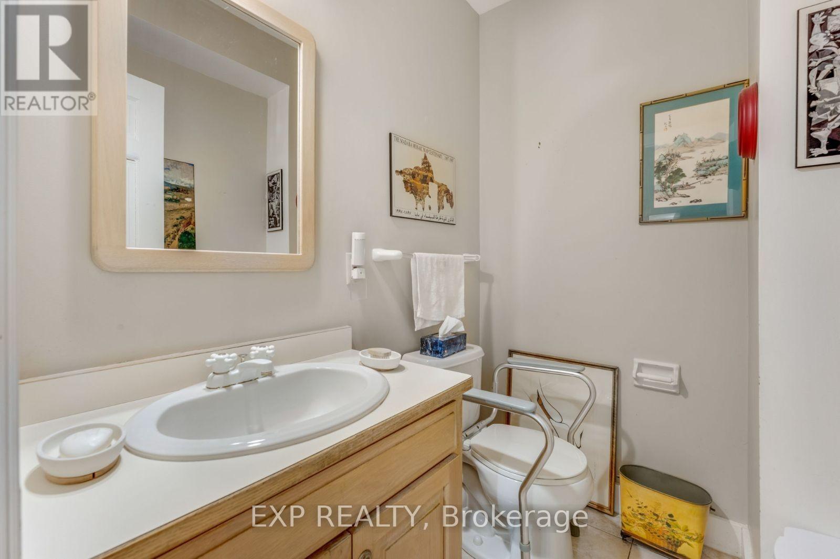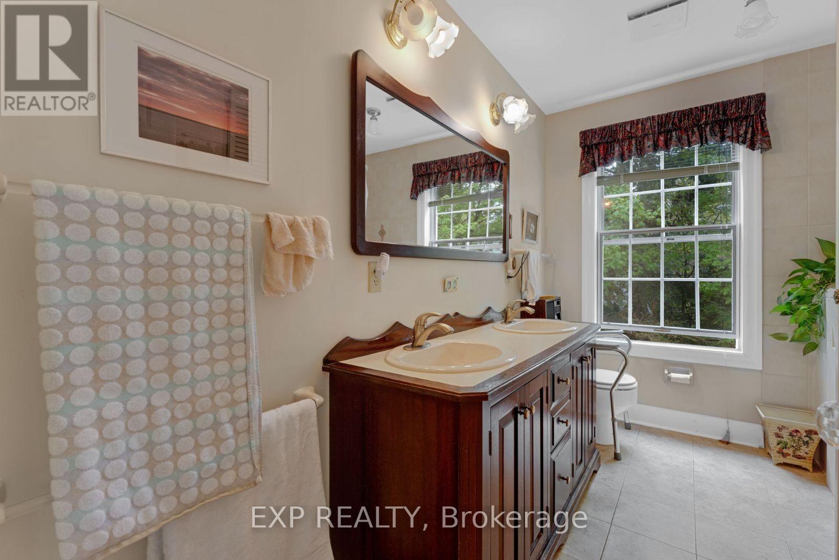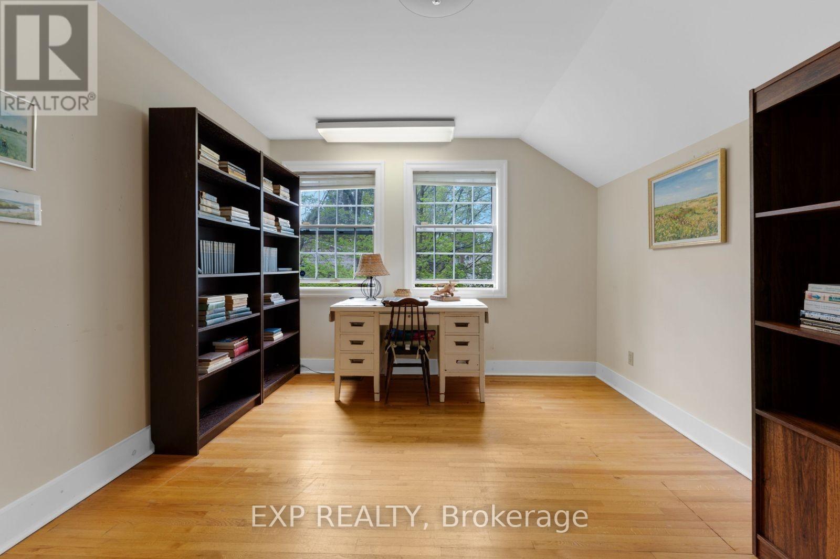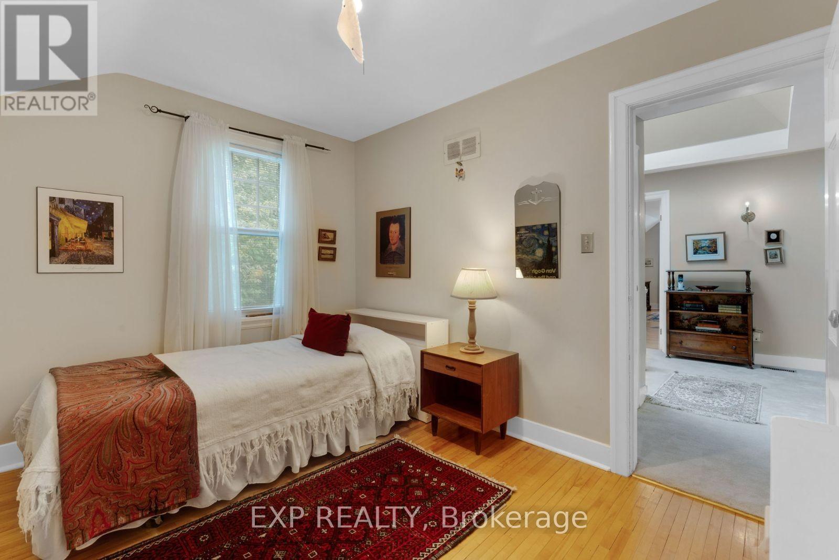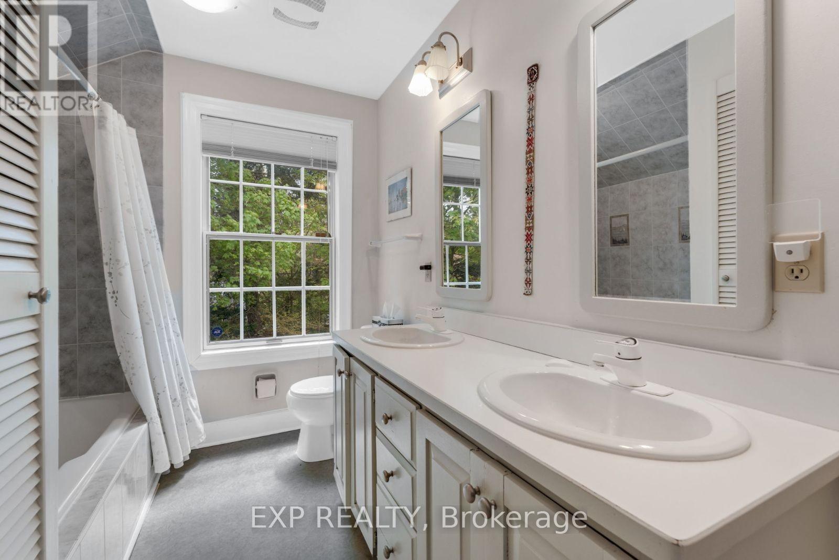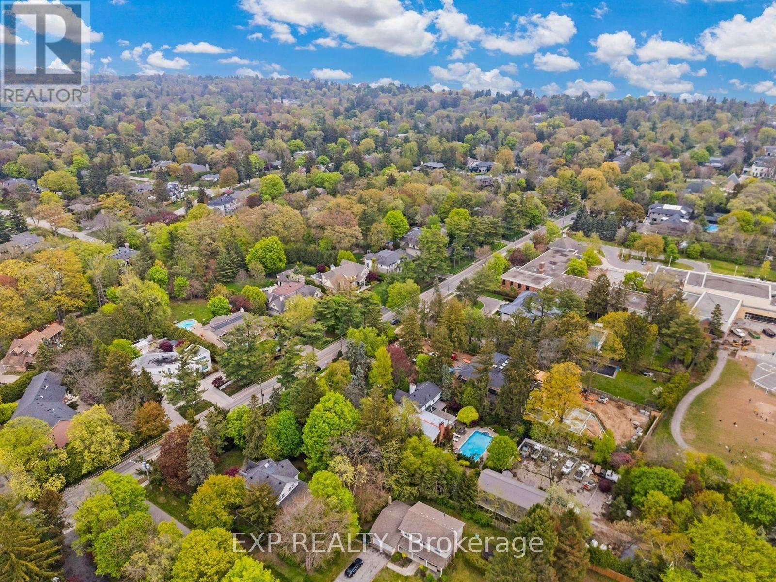4 Bedroom
3 Bathroom
2500 - 3000 sqft
Fireplace
Central Air Conditioning
Forced Air
$2,299,000
Welcome to 338 Maple Grove Drive Morrison Neighborhood of South East OakvilleSet on a premium 100 x 159 ft lot, this classic Tudor-style home is nestled in the highly regarded Morrison neighborhood of South East Oakville. Move in and customize the exiting home to suit your needs to start fresh as this large lot is perfect for a large custom home build. Just a short walk to Maple Grove Public School and Oakville Trafalgar High School, this location is ideal for families seeking top-rated schools and a well-established community.The home features 4+1 bedrooms, 2.5 bathrooms, and a finished basement, offering a spacious and functional layout with timeless architectural details. The main floor includes formal living and dining rooms, a bright kitchen, and an inviting family room, all connected by elegant French doors that open to each principal space. The home also offers access to a wraparound covered porch, perfect for relaxing or entertaining outdoors.Whether you choose to enjoy the existing home, renovate, or build new, the expansive lot offers outstanding potential in one of Oakvilles most desirable pockets. (id:41954)
Property Details
|
MLS® Number
|
W12155223 |
|
Property Type
|
Single Family |
|
Community Name
|
1011 - MO Morrison |
|
Amenities Near By
|
Schools, Place Of Worship, Park, Hospital |
|
Parking Space Total
|
5 |
Building
|
Bathroom Total
|
3 |
|
Bedrooms Above Ground
|
4 |
|
Bedrooms Total
|
4 |
|
Basement Development
|
Unfinished |
|
Basement Type
|
Full (unfinished) |
|
Construction Style Attachment
|
Detached |
|
Cooling Type
|
Central Air Conditioning |
|
Exterior Finish
|
Wood |
|
Fireplace Present
|
Yes |
|
Fireplace Total
|
2 |
|
Foundation Type
|
Block |
|
Half Bath Total
|
1 |
|
Heating Fuel
|
Natural Gas |
|
Heating Type
|
Forced Air |
|
Stories Total
|
2 |
|
Size Interior
|
2500 - 3000 Sqft |
|
Type
|
House |
|
Utility Water
|
Municipal Water |
Parking
Land
|
Acreage
|
No |
|
Land Amenities
|
Schools, Place Of Worship, Park, Hospital |
|
Sewer
|
Sanitary Sewer |
|
Size Depth
|
159 Ft |
|
Size Frontage
|
101 Ft |
|
Size Irregular
|
101 X 159 Ft |
|
Size Total Text
|
101 X 159 Ft |
|
Zoning Description
|
Rl1-0 |
Rooms
| Level |
Type |
Length |
Width |
Dimensions |
|
Second Level |
Office |
3.39 m |
4.29 m |
3.39 m x 4.29 m |
|
Second Level |
Primary Bedroom |
4.2 m |
5.93 m |
4.2 m x 5.93 m |
|
Second Level |
Bedroom 2 |
4.83 m |
3.19 m |
4.83 m x 3.19 m |
|
Second Level |
Bedroom 3 |
4.83 m |
3.77 m |
4.83 m x 3.77 m |
|
Second Level |
Bedroom 4 |
3.5 m |
2.55 m |
3.5 m x 2.55 m |
|
Basement |
Recreational, Games Room |
5.5 m |
6.51 m |
5.5 m x 6.51 m |
|
Main Level |
Living Room |
6.68 m |
3.83 m |
6.68 m x 3.83 m |
|
Main Level |
Family Room |
5.69 m |
4.28 m |
5.69 m x 4.28 m |
|
Main Level |
Dining Room |
4.76 m |
3.78 m |
4.76 m x 3.78 m |
|
Main Level |
Kitchen |
4.65 m |
3.48 m |
4.65 m x 3.48 m |
|
Main Level |
Eating Area |
2.41 m |
1.89 m |
2.41 m x 1.89 m |
|
Main Level |
Laundry Room |
2.15 m |
2.9 m |
2.15 m x 2.9 m |
https://www.realtor.ca/real-estate/28327477/338-maple-grove-drive-oakville-mo-morrison-1011-mo-morrison






