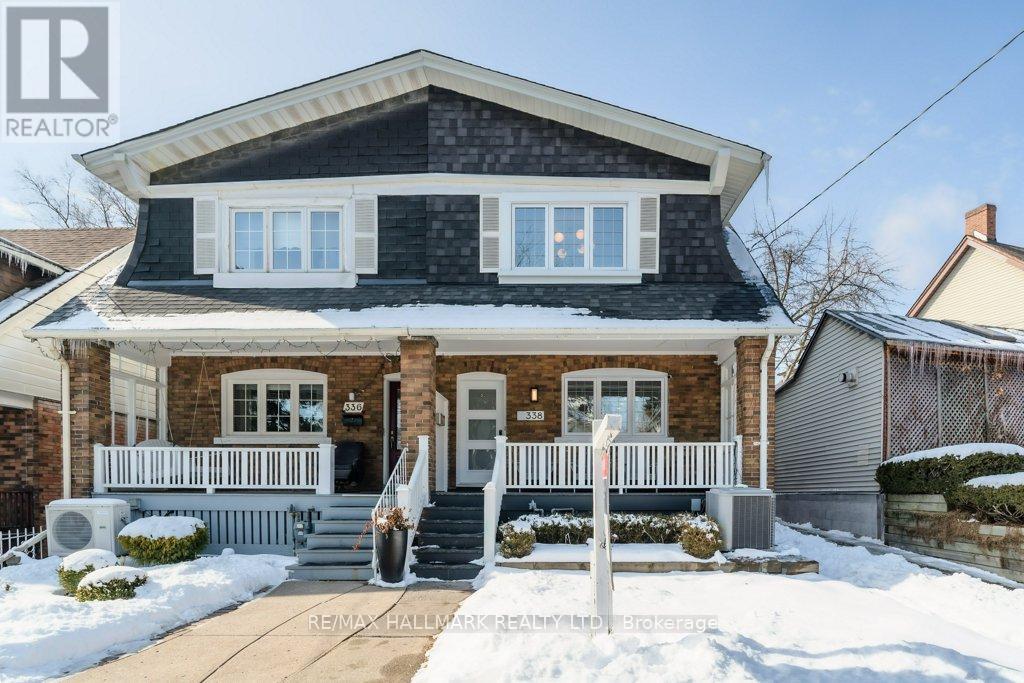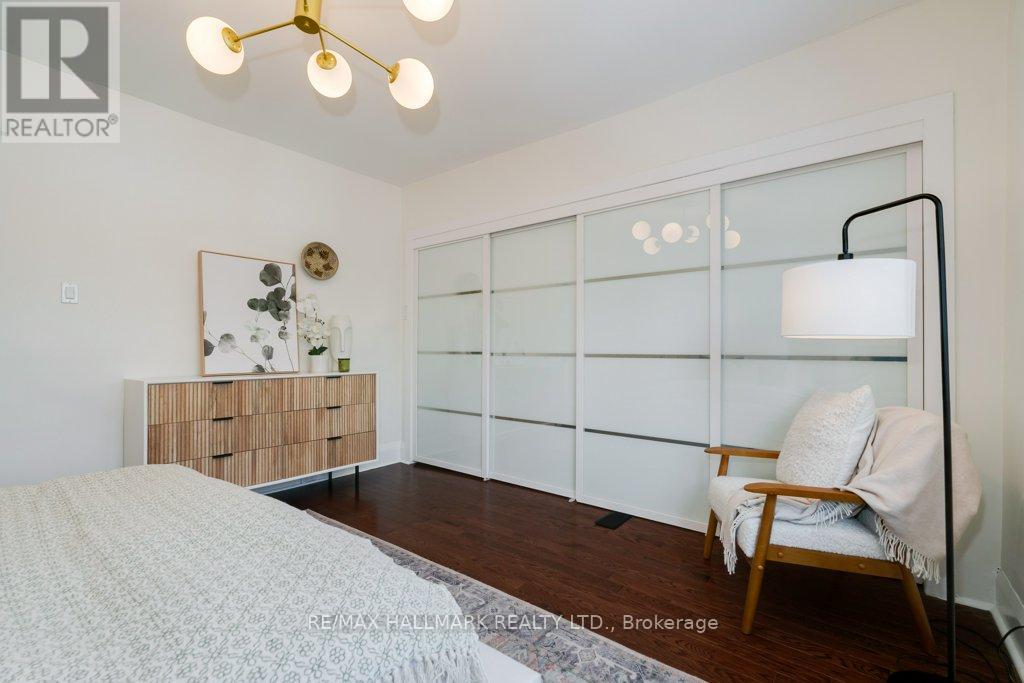338 Kenilworth Avenue Toronto (The Beaches), Ontario M4L 3S8
$1,199,000
Must see wide semi offers the perfect blend of modern convenience and classic Beach charm. The open-concept main floor features a rare front hall closet and a convenient powder room ideal for everyday living. Upstairs, a beautifully designed spa-like bathroom adds a touch of luxury, while a hallway skylight floods the second floor with natural light, complementing the generously sized bedrooms, each with ample closet space and custom built-ins. The fully finished basement boasts a large rec room, an oversized laundry area, and a furnace room with built-in shelving for extra storage. Enjoy outdoor living on the inviting front porch or in the private backyard. Located just steps from Queen Streets vibrant shops, cafes, and restaurants, as well as the Beach and Boardwalk this is the one you've been waiting for! (id:41954)
Open House
This property has open houses!
2:00 pm
Ends at:4:00 pm
2:00 pm
Ends at:4:00 pm
Property Details
| MLS® Number | E11978193 |
| Property Type | Single Family |
| Community Name | The Beaches |
| Structure | Porch |
Building
| Bathroom Total | 2 |
| Bedrooms Above Ground | 3 |
| Bedrooms Total | 3 |
| Appliances | Dishwasher, Dryer, Range, Refrigerator, Stove, Washer |
| Basement Development | Finished |
| Basement Type | N/a (finished) |
| Construction Style Attachment | Semi-detached |
| Cooling Type | Central Air Conditioning |
| Exterior Finish | Aluminum Siding, Brick |
| Flooring Type | Hardwood, Laminate |
| Foundation Type | Concrete |
| Half Bath Total | 1 |
| Heating Fuel | Natural Gas |
| Heating Type | Forced Air |
| Stories Total | 2 |
| Type | House |
| Utility Water | Municipal Water |
Parking
| No Garage |
Land
| Acreage | No |
| Sewer | Sanitary Sewer |
| Size Depth | 100 Ft |
| Size Frontage | 21 Ft ,8 In |
| Size Irregular | 21.67 X 100 Ft |
| Size Total Text | 21.67 X 100 Ft |
Rooms
| Level | Type | Length | Width | Dimensions |
|---|---|---|---|---|
| Second Level | Primary Bedroom | 4.17 m | 3.83 m | 4.17 m x 3.83 m |
| Second Level | Bedroom 2 | 3.65 m | 3.42 m | 3.65 m x 3.42 m |
| Second Level | Bedroom 3 | 3.52 m | 3.42 m | 3.52 m x 3.42 m |
| Basement | Recreational, Games Room | 5.42 m | 5.07 m | 5.42 m x 5.07 m |
| Basement | Laundry Room | 4.83 m | 2.3 m | 4.83 m x 2.3 m |
| Main Level | Living Room | 3.96 m | 3.51 m | 3.96 m x 3.51 m |
| Main Level | Dining Room | 4.27 m | 3.67 m | 4.27 m x 3.67 m |
| Main Level | Kitchen | 4.06 m | 2.65 m | 4.06 m x 2.65 m |
Utilities
| Cable | Installed |
| Sewer | Installed |
https://www.realtor.ca/real-estate/27928699/338-kenilworth-avenue-toronto-the-beaches-the-beaches
Interested?
Contact us for more information





















