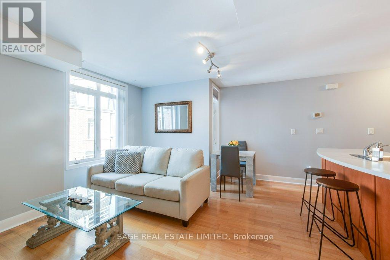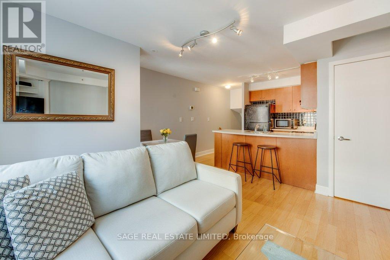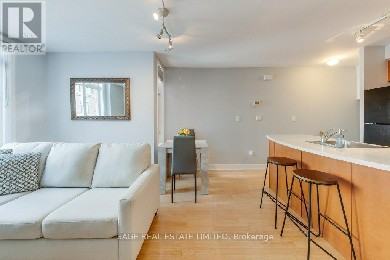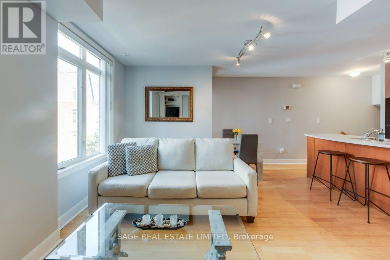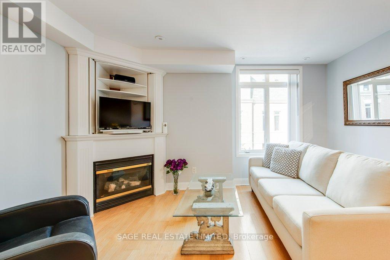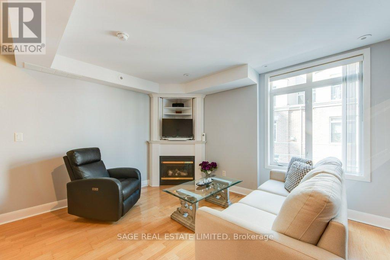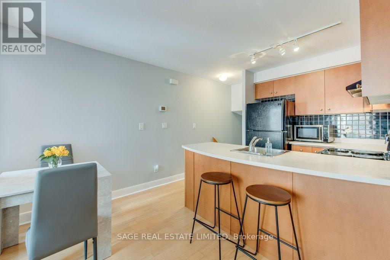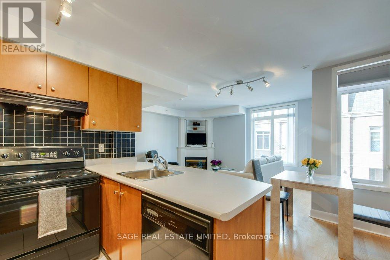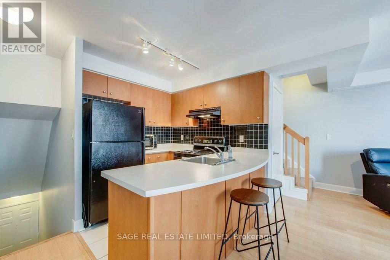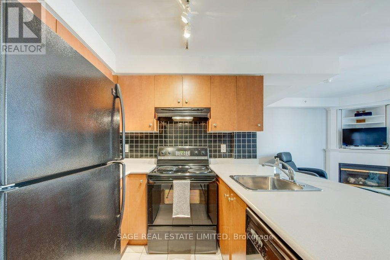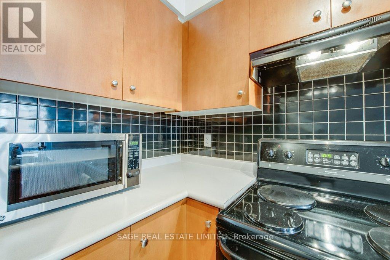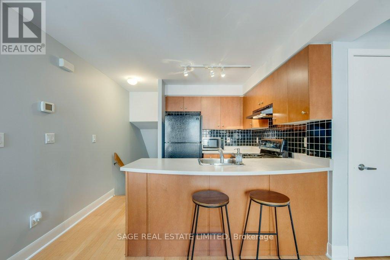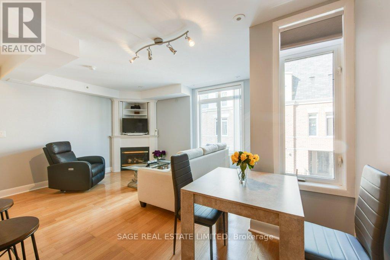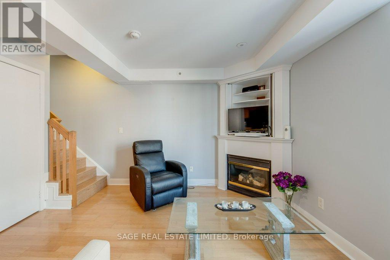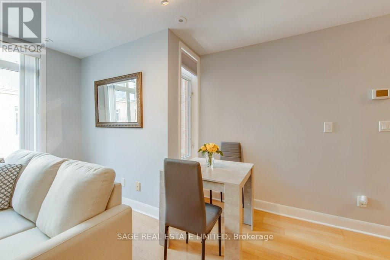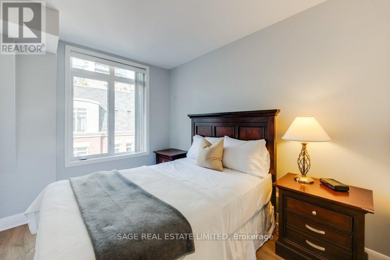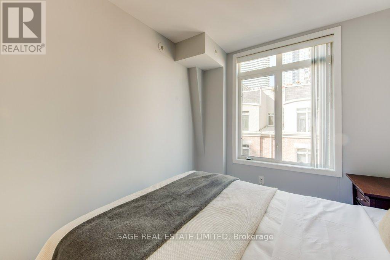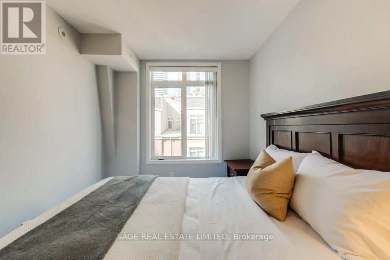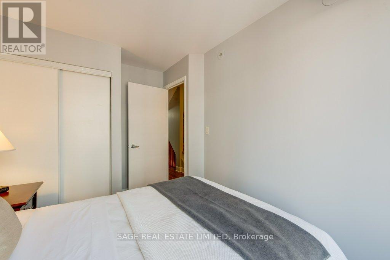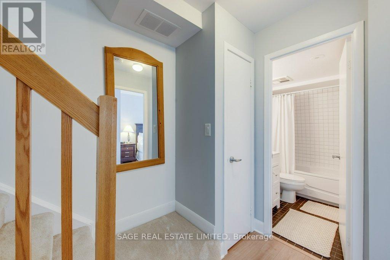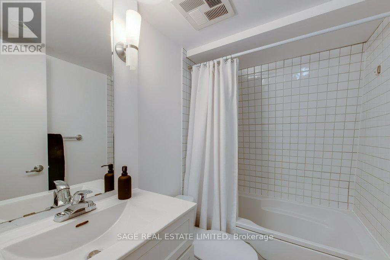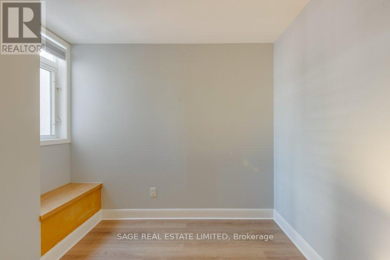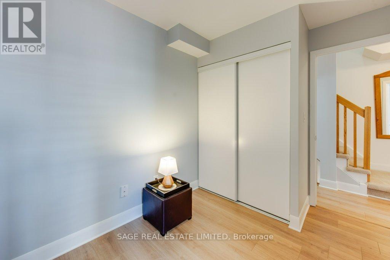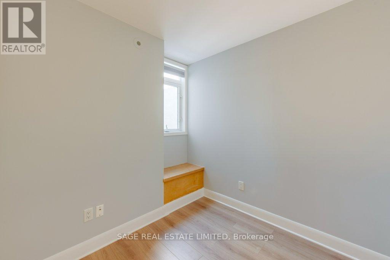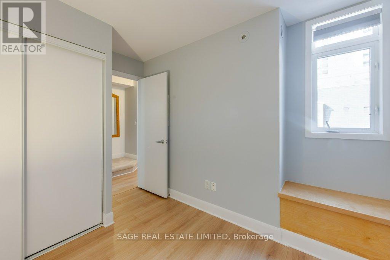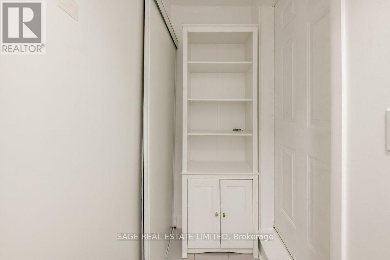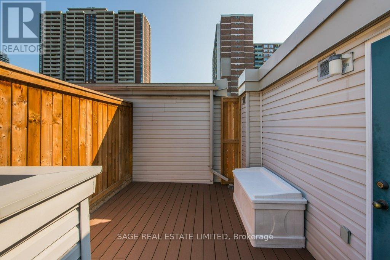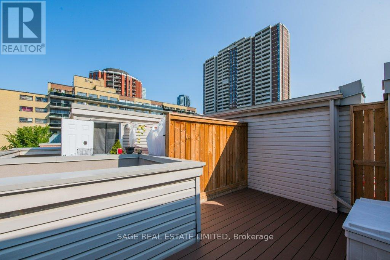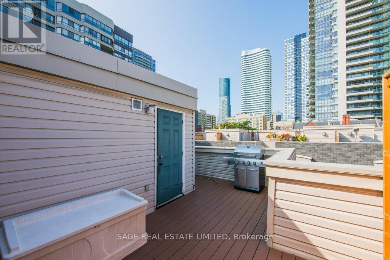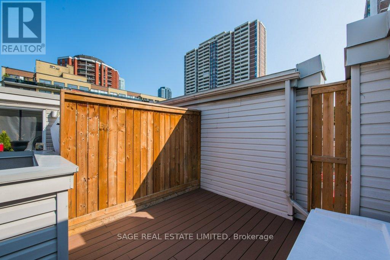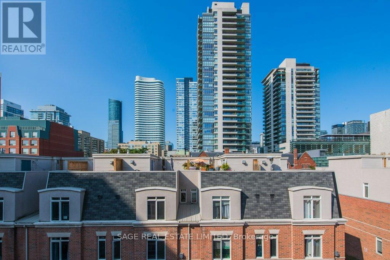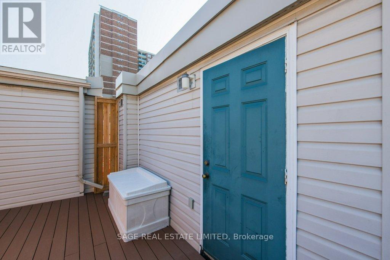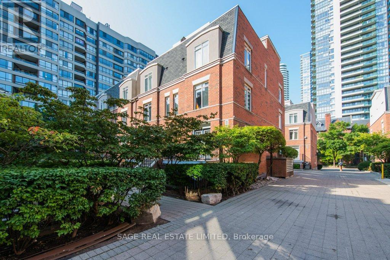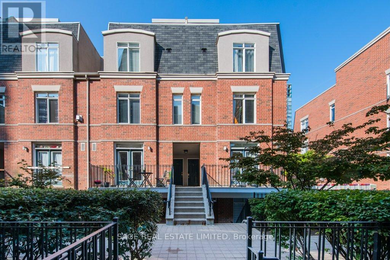338 - 415 Jarvis Street Toronto (Cabbagetown-South St. James Town), Ontario M4Y 3C1
$659,000Maintenance, Common Area Maintenance, Insurance, Water
$496.89 Monthly
Maintenance, Common Area Maintenance, Insurance, Water
$496.89 MonthlyWelcome to The Central; a quiet and serene, low-rise condo community in the heart of the downtown core! Exceptionally well-maintained, 2 bedroom stacked townhome with a main floor living space which offers an open concept, modern kitchen with black appliances, breakfast bar and plenty of counter space. The living and dining space is perfect for entertaining with the warmth of the gas fireplace. If you need extra storage, check out the oversized ensuite storage space that winds all the way under the stairs on the main floor. Don't miss the private rooftop terrace to soak up the sun or enjoy with friends while settling in at the end of the day. If convenience is a deciding factor in your next home, this location has it all being steps to groceries at the Metro, Loblaws, transit, Eaton Centre, financial core, theatre, libraries, restos, Allan Gardens dog park and Saturday farmer's market and more. The Central can't be beat! (id:41954)
Property Details
| MLS® Number | C12394293 |
| Property Type | Single Family |
| Community Name | Cabbagetown-South St. James Town |
| Amenities Near By | Park, Public Transit |
| Community Features | Pet Restrictions, Community Centre |
| View Type | City View |
Building
| Bathroom Total | 1 |
| Bedrooms Above Ground | 2 |
| Bedrooms Total | 2 |
| Amenities | Visitor Parking |
| Appliances | Dishwasher, Dryer, Microwave, Stove, Washer, Refrigerator |
| Cooling Type | Central Air Conditioning |
| Exterior Finish | Brick Facing |
| Fireplace Present | Yes |
| Flooring Type | Laminate |
| Heating Fuel | Natural Gas |
| Heating Type | Forced Air |
| Stories Total | 3 |
| Size Interior | 800 - 899 Sqft |
| Type | Row / Townhouse |
Parking
| Underground | |
| Garage |
Land
| Acreage | No |
| Land Amenities | Park, Public Transit |
Rooms
| Level | Type | Length | Width | Dimensions |
|---|---|---|---|---|
| Second Level | Bedroom | 3.75 m | 2.48 m | 3.75 m x 2.48 m |
| Second Level | Bedroom 2 | 3.22 m | 2.37 m | 3.22 m x 2.37 m |
| Main Level | Living Room | 4.17 m | 3.91 m | 4.17 m x 3.91 m |
| Main Level | Dining Room | 3.04 m | 1.95 m | 3.04 m x 1.95 m |
| Main Level | Kitchen | 3.14 m | 2.36 m | 3.14 m x 2.36 m |
Interested?
Contact us for more information
