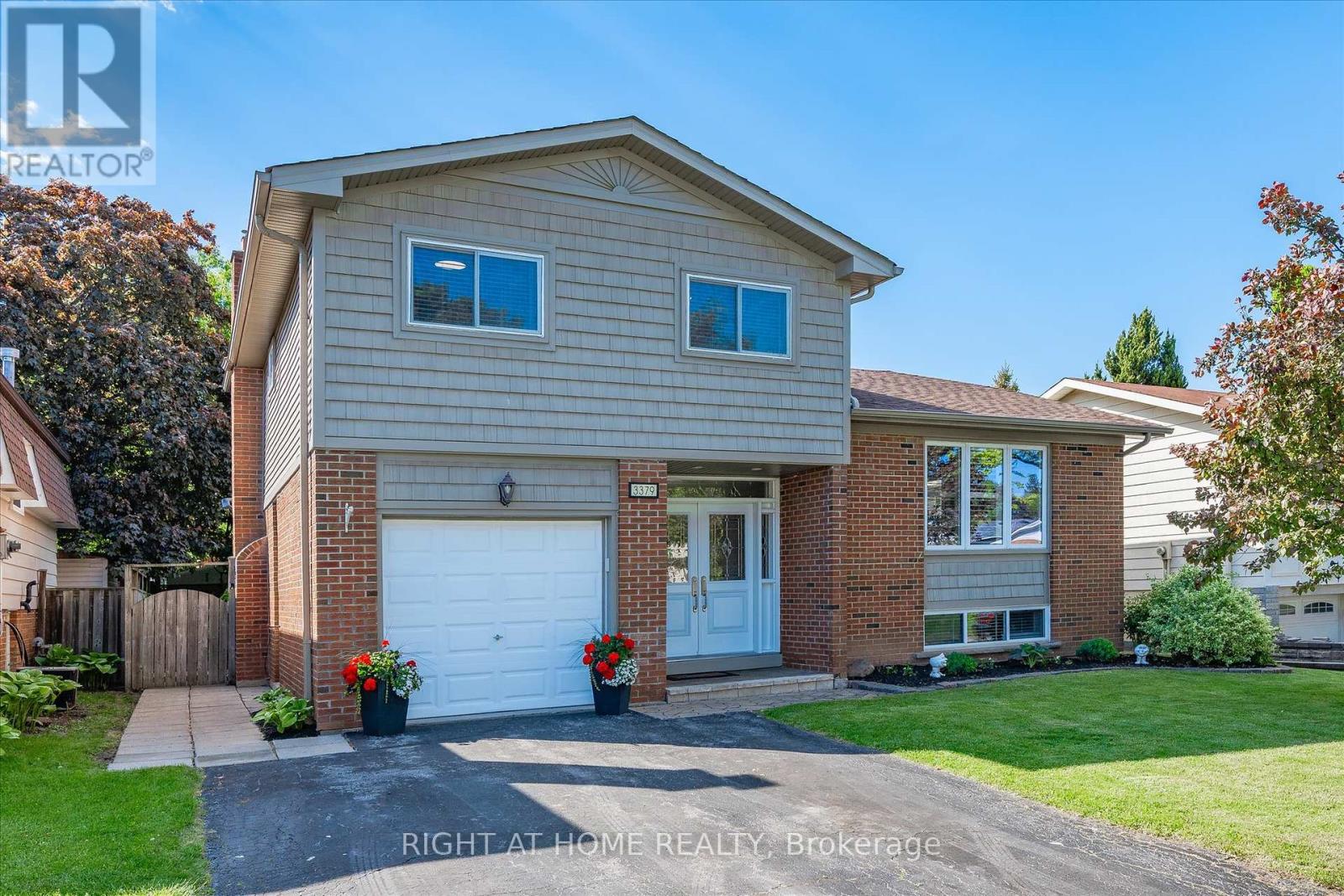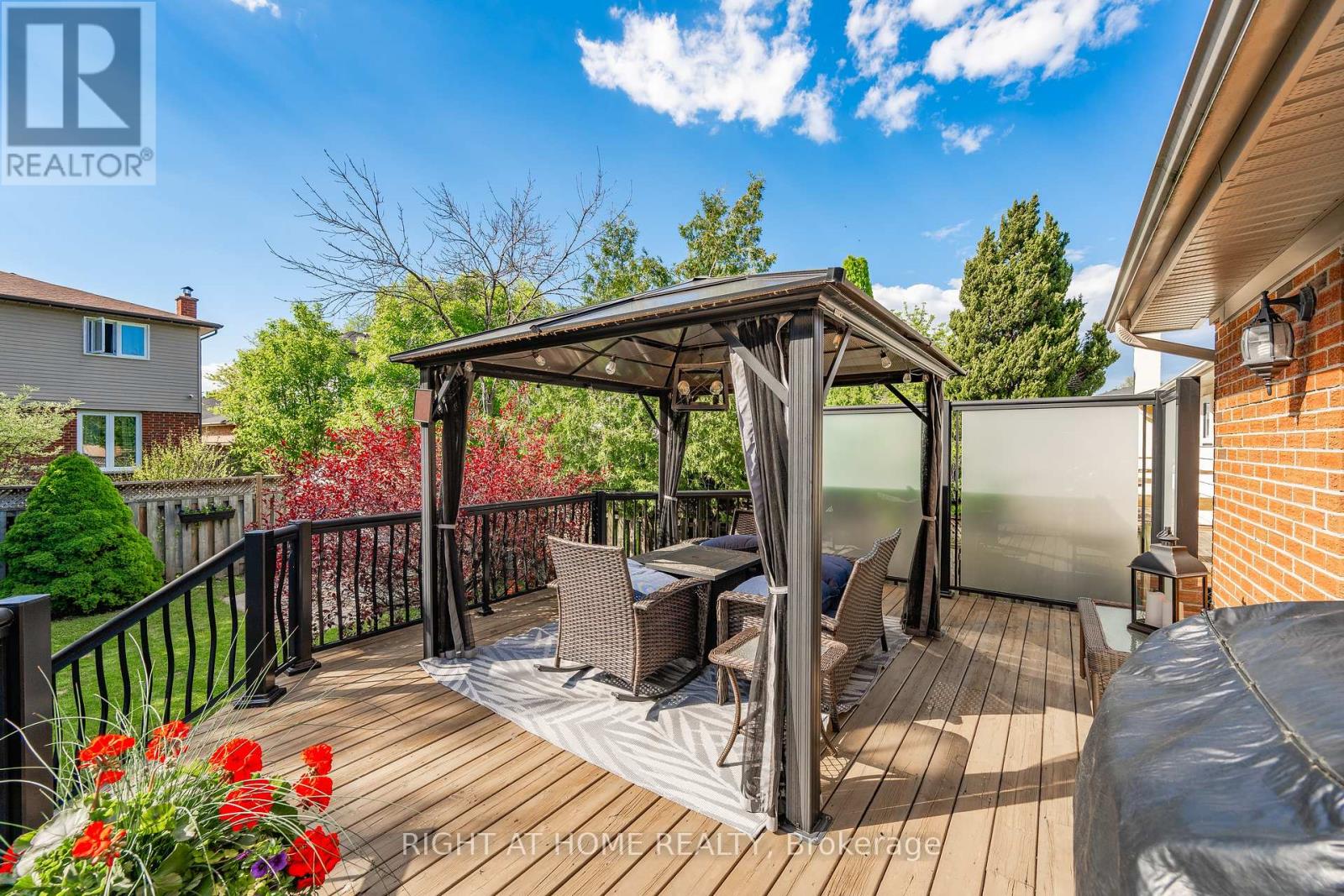3 Bedroom
2 Bathroom
1500 - 2000 sqft
Fireplace
Central Air Conditioning
Forced Air
$1,099,999
Discover your dream home in this stunning multi-level residence, perfect for families seeking space, privacy, and modern comfort! Nestled on a beautifully landscaped lot with exceptional curb appeal, this home boasts a serene private backyard, ideal for relaxation and entertaining. Step inside to a bright and airy foyer that leads to a main floor family room with walkout to the beautiful yard. The kitchen, dining room & living room are flooded with natural light from multiple windows and a unique skylight with a charming niche feature. The spacious open-concept living room flows seamlessly into a gourmet kitchen, complete with a large island and custom wood cabinetsperfect for hosting gatherings or family dinners.Cozy up by one of two gas fireplaces, adding warmth and ambiance to both the main floor family room and the fully finished basement, which offers versatile space for a home theater, gym, or playroom. Storage abounds with a large laundry room featuring ample cabinetry and crawlspaces designed for all your organizational needs. Upstairs, the multi-level layout ensures privacy and room for everyone, making it ideal for growing families or multi-generational living.Outside, enjoy a large private deck with pergola, perfect for summer barbecues or quiet mornings with coffee. Conveniently located within walking distance to two elementary schools and local parks, and just minutes from the QEW for easy commuting, this home combines lifestyle and location in one irresistible package. Dont miss the chance to make this beautifully appointed property your forever home! (id:41954)
Property Details
|
MLS® Number
|
W12179848 |
|
Property Type
|
Single Family |
|
Community Name
|
Palmer |
|
Amenities Near By
|
Public Transit |
|
Community Features
|
Community Centre |
|
Equipment Type
|
None |
|
Features
|
Wooded Area, Level, Carpet Free |
|
Parking Space Total
|
3 |
|
Rental Equipment Type
|
None |
Building
|
Bathroom Total
|
2 |
|
Bedrooms Above Ground
|
3 |
|
Bedrooms Total
|
3 |
|
Age
|
31 To 50 Years |
|
Amenities
|
Fireplace(s) |
|
Appliances
|
Water Heater, Dishwasher, Dryer, Microwave, Stove, Washer, Window Coverings, Wine Fridge, Refrigerator |
|
Basement Development
|
Finished |
|
Basement Type
|
Crawl Space (finished) |
|
Construction Style Attachment
|
Detached |
|
Construction Style Split Level
|
Sidesplit |
|
Cooling Type
|
Central Air Conditioning |
|
Exterior Finish
|
Brick, Steel |
|
Fireplace Present
|
Yes |
|
Fireplace Total
|
2 |
|
Foundation Type
|
Unknown |
|
Heating Fuel
|
Natural Gas |
|
Heating Type
|
Forced Air |
|
Size Interior
|
1500 - 2000 Sqft |
|
Type
|
House |
|
Utility Water
|
Municipal Water |
Parking
Land
|
Acreage
|
No |
|
Land Amenities
|
Public Transit |
|
Sewer
|
Sanitary Sewer |
|
Size Depth
|
101 Ft |
|
Size Frontage
|
50 Ft |
|
Size Irregular
|
50 X 101 Ft |
|
Size Total Text
|
50 X 101 Ft|under 1/2 Acre |
|
Zoning Description
|
R3.2 |
Rooms
| Level |
Type |
Length |
Width |
Dimensions |
|
Second Level |
Living Room |
5.12 m |
3.71 m |
5.12 m x 3.71 m |
|
Second Level |
Dining Room |
5.12 m |
2.09 m |
5.12 m x 2.09 m |
|
Second Level |
Kitchen |
5.13 m |
3.39 m |
5.13 m x 3.39 m |
|
Third Level |
Bedroom |
5.94 m |
3.4 m |
5.94 m x 3.4 m |
|
Third Level |
Bedroom 2 |
3.09 m |
4.13 m |
3.09 m x 4.13 m |
|
Third Level |
Bedroom 3 |
2.71 m |
4.13 m |
2.71 m x 4.13 m |
|
Third Level |
Bathroom |
2.06 m |
2.17 m |
2.06 m x 2.17 m |
|
Basement |
Laundry Room |
2.53 m |
3.11 m |
2.53 m x 3.11 m |
|
Basement |
Other |
6.36 m |
3.25 m |
6.36 m x 3.25 m |
|
Basement |
Recreational, Games Room |
5.28 m |
5.68 m |
5.28 m x 5.68 m |
|
Basement |
Bathroom |
2.35 m |
3.11 m |
2.35 m x 3.11 m |
|
Main Level |
Family Room |
5.74 m |
3.26 m |
5.74 m x 3.26 m |
https://www.realtor.ca/real-estate/28380683/3379-lansdown-drive-burlington-palmer-palmer



















































