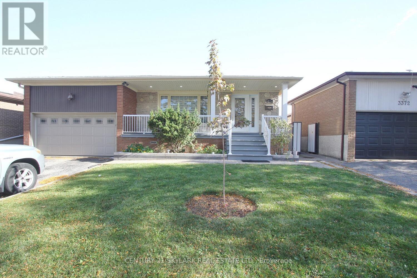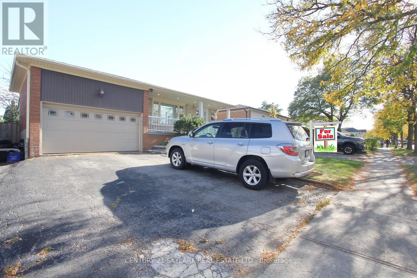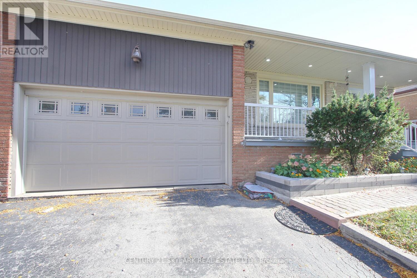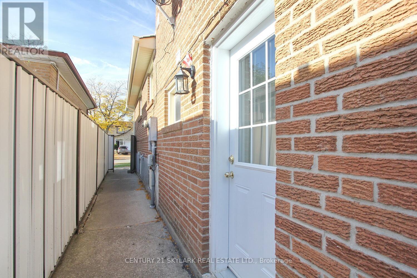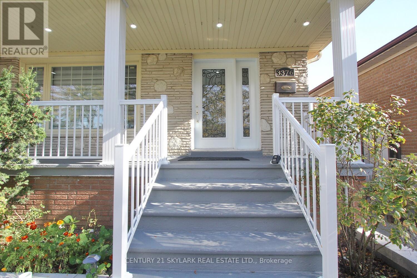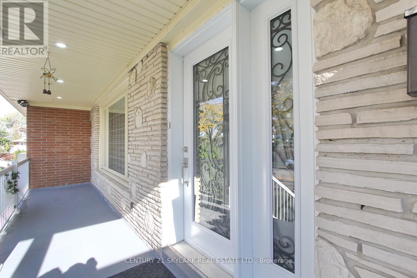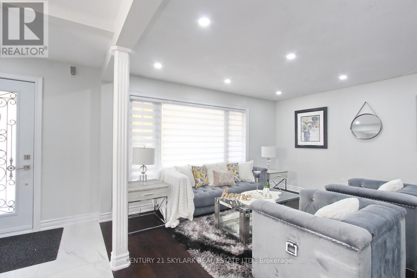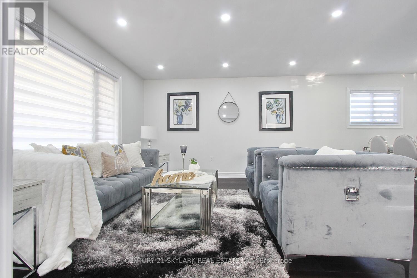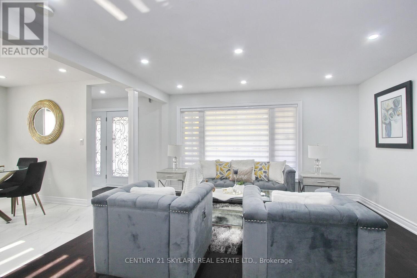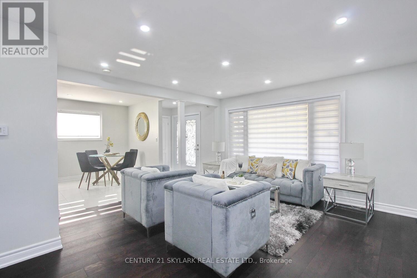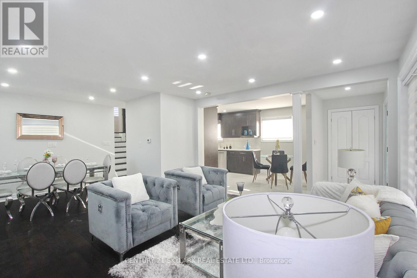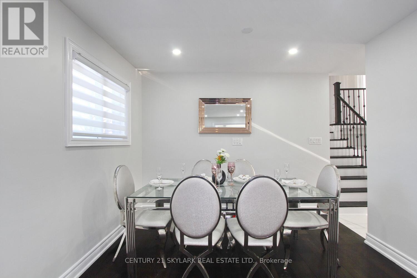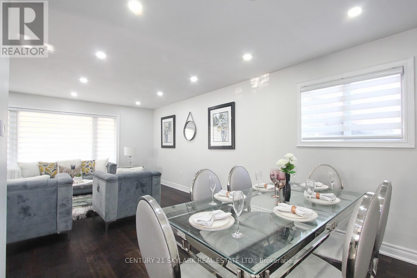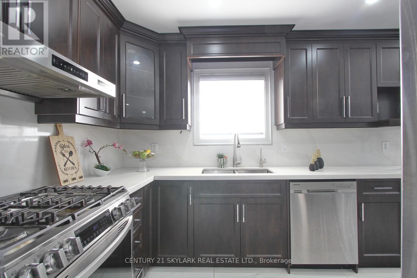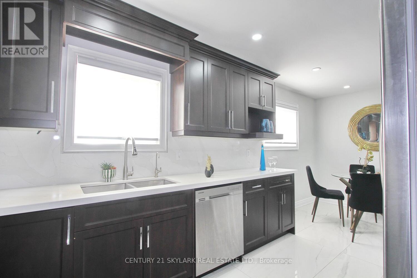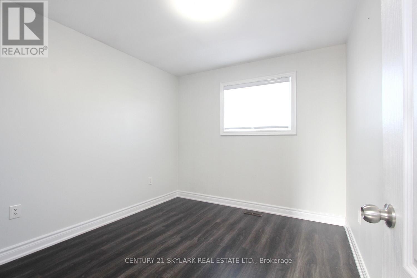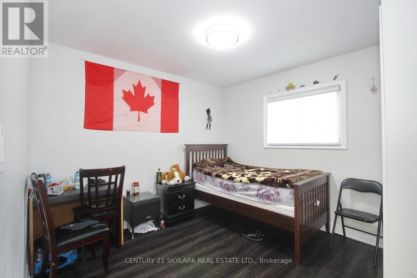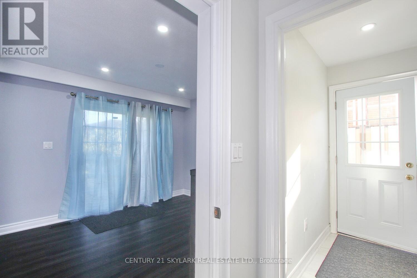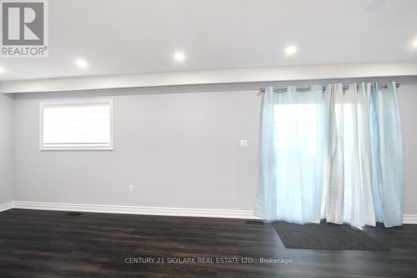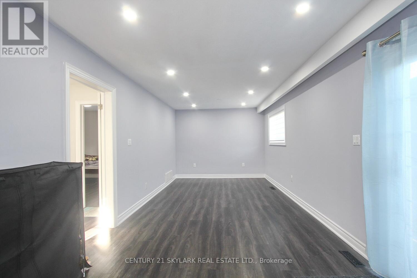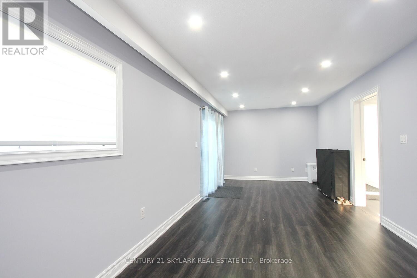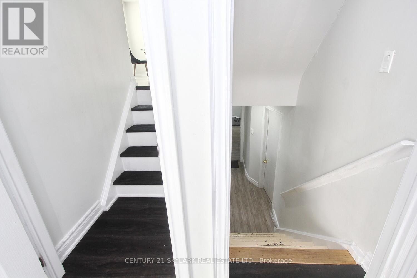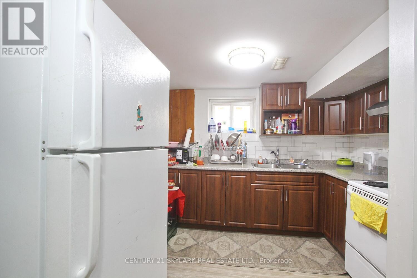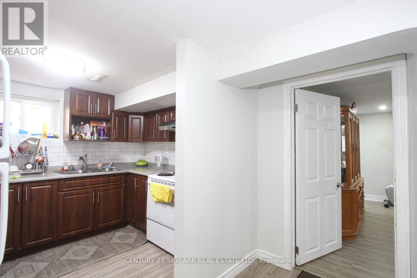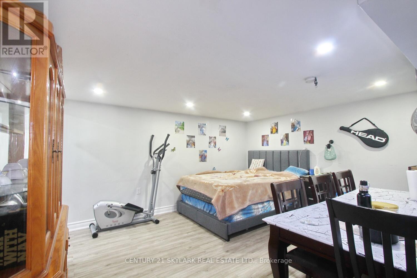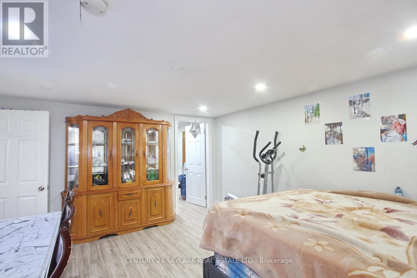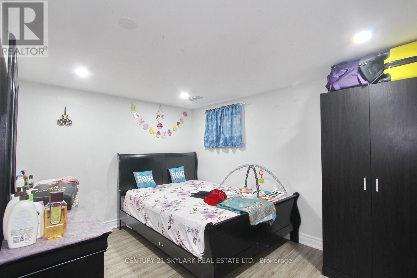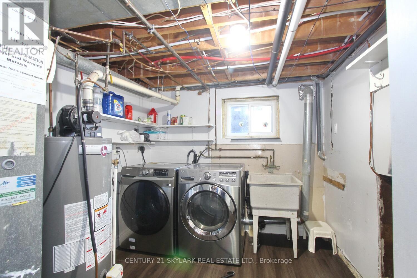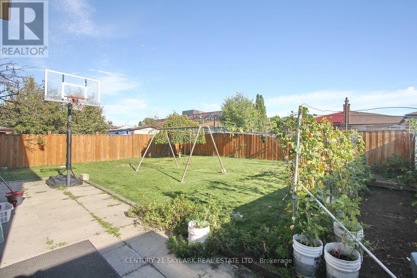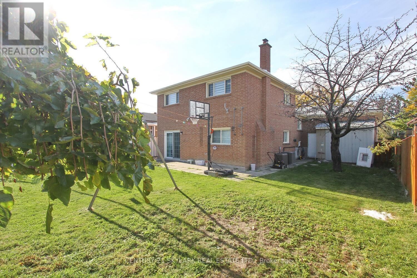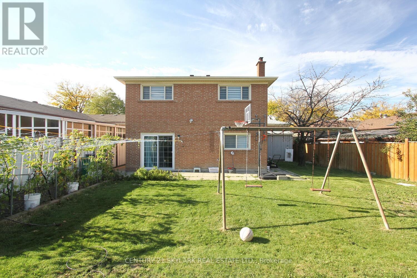6 Bedroom
3 Bathroom
1500 - 2000 sqft
Fireplace
Central Air Conditioning
Forced Air
$1,149,900
Fully Renovated Beautiful Detached Back-Split 4 Level House In Most Desirable Neighborhood.Hardwood Floors On Main & 2nd Level. Well Kept Home For A Large Family. Upgraded (Kitchen.Washroom,Garage Door,Windows).Roof 2021,Furnce 2022 and AC 2024 Appliances 2022 Fully Fenced And Huge Backyard. Walking Distance To All Amenities.Close To Park,Schools Transit Highways Airport & Much More . (id:41954)
Property Details
|
MLS® Number
|
W12458242 |
|
Property Type
|
Single Family |
|
Community Name
|
Malton |
|
Parking Space Total
|
6 |
Building
|
Bathroom Total
|
3 |
|
Bedrooms Above Ground
|
4 |
|
Bedrooms Below Ground
|
2 |
|
Bedrooms Total
|
6 |
|
Appliances
|
Water Heater, Dryer, Stove, Washer, Refrigerator |
|
Basement Development
|
Finished |
|
Basement Features
|
Separate Entrance |
|
Basement Type
|
N/a (finished) |
|
Construction Style Attachment
|
Detached |
|
Construction Style Split Level
|
Backsplit |
|
Cooling Type
|
Central Air Conditioning |
|
Exterior Finish
|
Brick |
|
Fireplace Present
|
Yes |
|
Flooring Type
|
Ceramic, Hardwood, Parquet, Laminate |
|
Foundation Type
|
Concrete |
|
Half Bath Total
|
1 |
|
Heating Fuel
|
Natural Gas |
|
Heating Type
|
Forced Air |
|
Size Interior
|
1500 - 2000 Sqft |
|
Type
|
House |
|
Utility Water
|
Municipal Water |
Parking
Land
|
Acreage
|
No |
|
Sewer
|
Sanitary Sewer |
|
Size Depth
|
120 Ft |
|
Size Frontage
|
50 Ft |
|
Size Irregular
|
50 X 120 Ft |
|
Size Total Text
|
50 X 120 Ft |
|
Zoning Description
|
Residential |
Rooms
| Level |
Type |
Length |
Width |
Dimensions |
|
Basement |
Kitchen |
2.43 m |
2.6 m |
2.43 m x 2.6 m |
|
Basement |
Bedroom 2 |
2.43 m |
3.04 m |
2.43 m x 3.04 m |
|
Main Level |
Living Room |
4.08 m |
3.78 m |
4.08 m x 3.78 m |
|
Main Level |
Dining Room |
2.83 m |
3.17 m |
2.83 m x 3.17 m |
|
Main Level |
Kitchen |
5.73 m |
3.11 m |
5.73 m x 3.11 m |
|
Upper Level |
Primary Bedroom |
4.39 m |
4.02 m |
4.39 m x 4.02 m |
|
Upper Level |
Bedroom 2 |
3.35 m |
3.29 m |
3.35 m x 3.29 m |
|
Upper Level |
Bedroom 3 |
3.08 m |
3.59 m |
3.08 m x 3.59 m |
|
Ground Level |
Bedroom 4 |
3.38 m |
3.32 m |
3.38 m x 3.32 m |
|
Ground Level |
Family Room |
7.5 m |
3.32 m |
7.5 m x 3.32 m |
Utilities
|
Cable
|
Installed |
|
Electricity
|
Installed |
|
Sewer
|
Installed |
https://www.realtor.ca/real-estate/28980828/3376-twilight-road-mississauga-malton-malton
