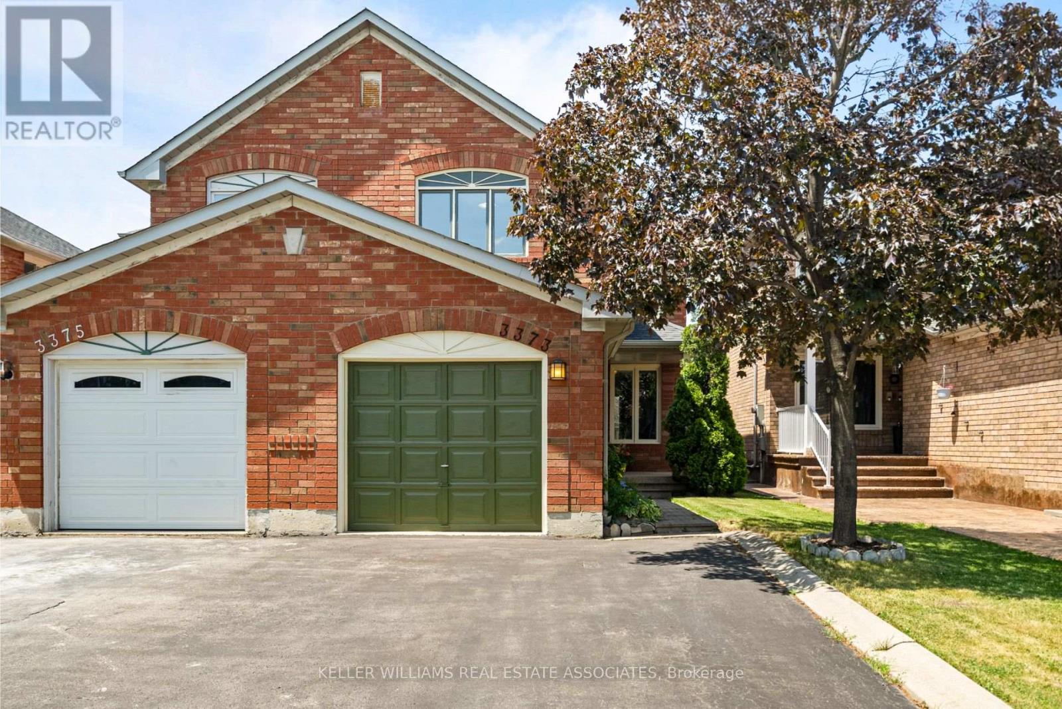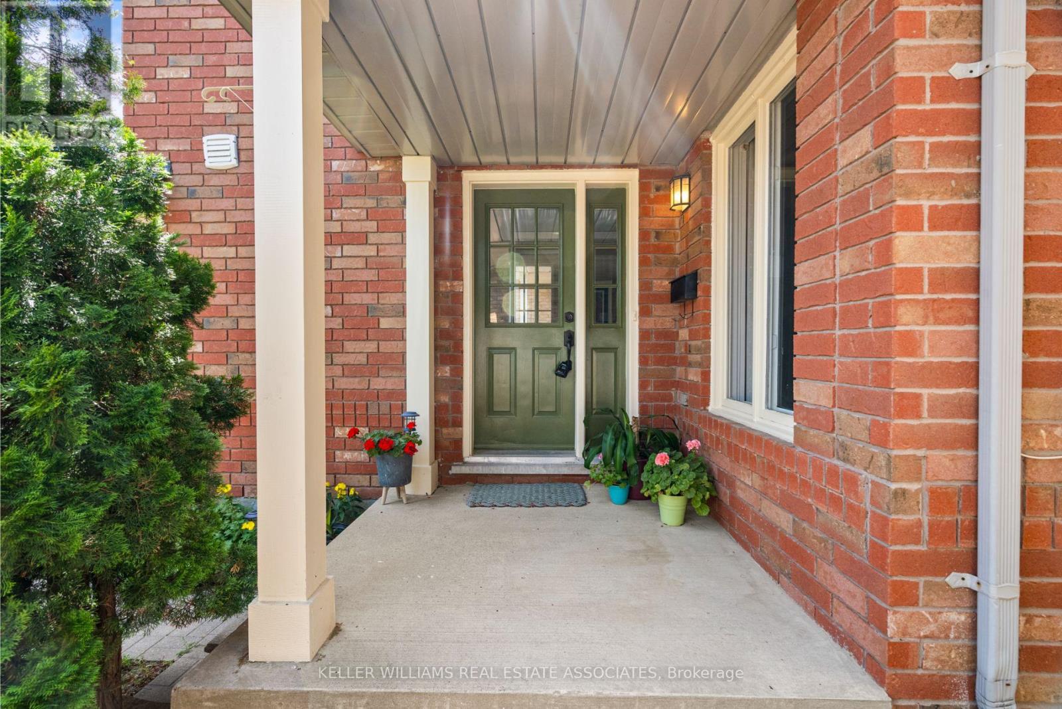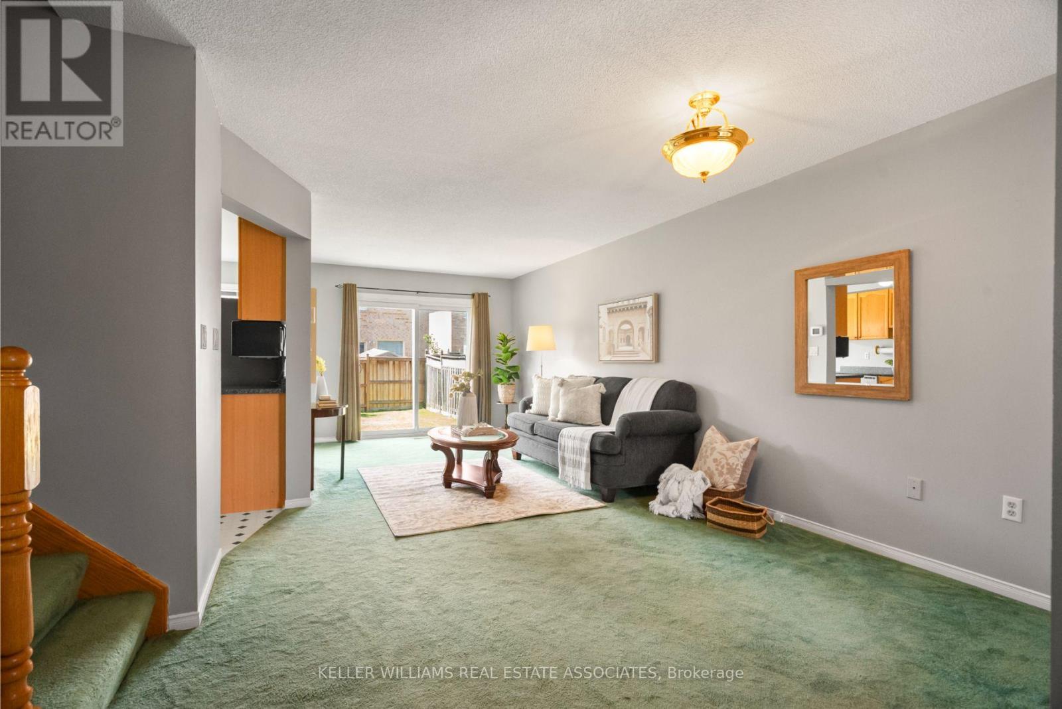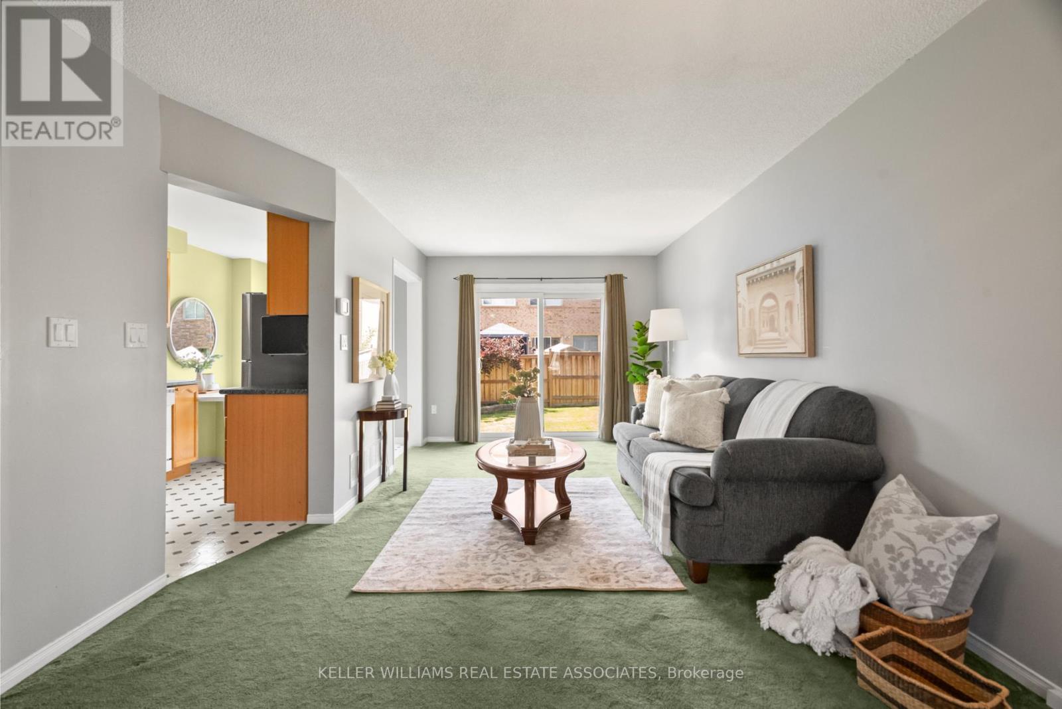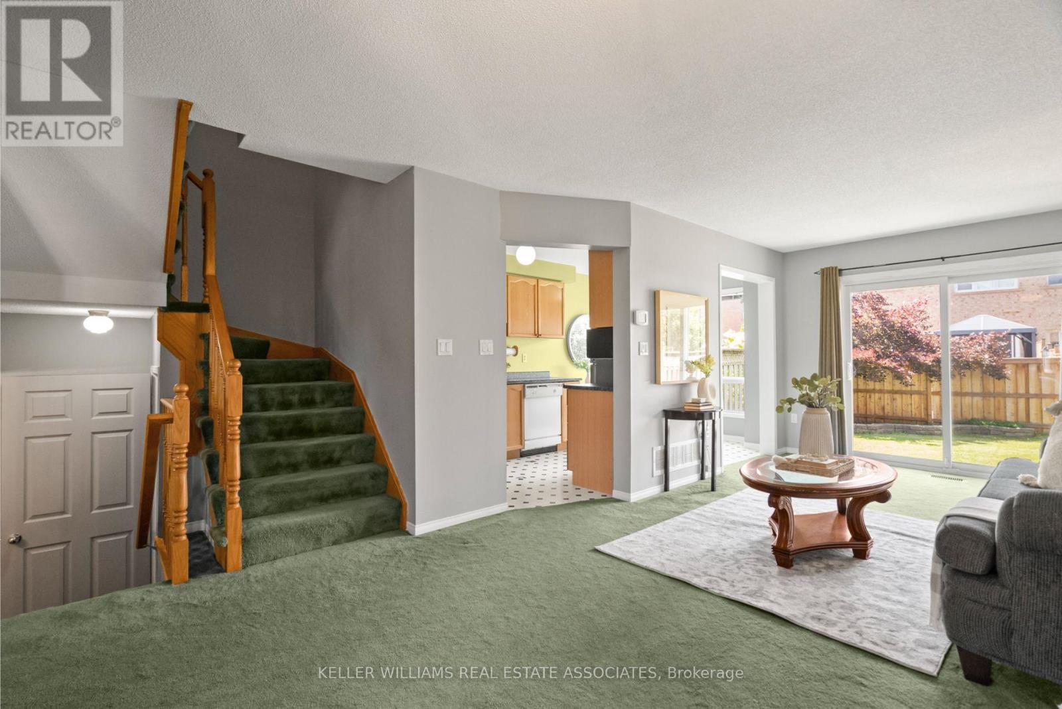3 Bedroom
2 Bathroom
1100 - 1500 sqft
Central Air Conditioning
Forced Air
$843,500
Nestled In The Highly Sought-After Community Of Lisgar In Mississauga, This Charming Semi-Detached Home Offers 1,201 Sq. Ft. Of Finished Living Space, A One-Car Garage, And A Driveway With Parking For Two Vehicles. The Main Floor Features A Bright, Combined Living And Dining Area With A Walkout To A Fully Fenced Backyard, Perfect For Entertaining Or Relaxing Evenings. An Eat-In Kitchen, Convenient 2-Piece Powder Room, And Direct Access To The Garage Complete The Main Level. Upstairs, The Primary Bedroom Includes A Walk-In Closet And A 4-Piece Semi-Ensuite, Accompanied By Two Additional Well-Appointed Bedrooms. The Basement Is Partially Finished With A Bonus Room, Ideal As A Home Office Or Guest Suite, While The Unfinished Portion Offers Endless Potential To Create Additional Functional Living Space. This Property Is Conveniently Located Within Walking Distance To Schools, Parks, Shopping, Public Transit, And More, With Easy Access To All Major Highways And The Lisgar GO StationMaking Commuting To Downtown Toronto And Surrounding Areas Effortless. Dont Miss Your Chance To Own This Wonderful Home In A Prime Location. (id:41954)
Property Details
|
MLS® Number
|
W12246819 |
|
Property Type
|
Single Family |
|
Community Name
|
Lisgar |
|
Amenities Near By
|
Hospital, Park, Place Of Worship, Public Transit |
|
Community Features
|
Community Centre |
|
Equipment Type
|
Water Heater - Gas |
|
Parking Space Total
|
3 |
|
Rental Equipment Type
|
Water Heater - Gas |
Building
|
Bathroom Total
|
2 |
|
Bedrooms Above Ground
|
3 |
|
Bedrooms Total
|
3 |
|
Age
|
16 To 30 Years |
|
Appliances
|
Dishwasher, Dryer, Microwave, Stove, Washer, Window Coverings, Refrigerator |
|
Basement Development
|
Partially Finished |
|
Basement Type
|
N/a (partially Finished) |
|
Construction Style Attachment
|
Semi-detached |
|
Cooling Type
|
Central Air Conditioning |
|
Exterior Finish
|
Brick |
|
Flooring Type
|
Carpeted, Laminate |
|
Foundation Type
|
Unknown |
|
Half Bath Total
|
1 |
|
Heating Fuel
|
Natural Gas |
|
Heating Type
|
Forced Air |
|
Stories Total
|
2 |
|
Size Interior
|
1100 - 1500 Sqft |
|
Type
|
House |
|
Utility Water
|
Municipal Water |
Parking
Land
|
Acreage
|
No |
|
Land Amenities
|
Hospital, Park, Place Of Worship, Public Transit |
|
Sewer
|
Sanitary Sewer |
|
Size Depth
|
110 Ft ,7 In |
|
Size Frontage
|
23 Ft ,1 In |
|
Size Irregular
|
23.1 X 110.6 Ft |
|
Size Total Text
|
23.1 X 110.6 Ft|under 1/2 Acre |
|
Zoning Description
|
Rm22028 |
Rooms
| Level |
Type |
Length |
Width |
Dimensions |
|
Second Level |
Primary Bedroom |
4.01 m |
3.4 m |
4.01 m x 3.4 m |
|
Second Level |
Bedroom |
2.51 m |
3.4 m |
2.51 m x 3.4 m |
|
Second Level |
Bedroom |
3.61 m |
3.4 m |
3.61 m x 3.4 m |
|
Basement |
Other |
3.2 m |
4.83 m |
3.2 m x 4.83 m |
|
Basement |
Laundry Room |
2.29 m |
3.05 m |
2.29 m x 3.05 m |
|
Main Level |
Living Room |
3.61 m |
6.96 m |
3.61 m x 6.96 m |
|
Main Level |
Kitchen |
2.51 m |
5.05 m |
2.51 m x 5.05 m |
https://www.realtor.ca/real-estate/28524199/3373-spirea-terrace-mississauga-lisgar-lisgar
