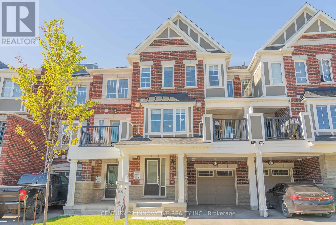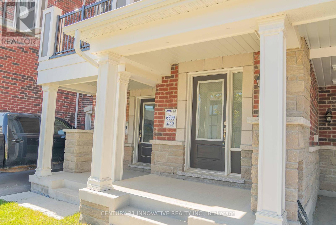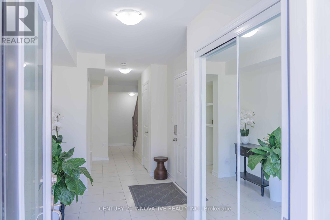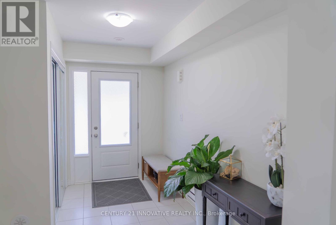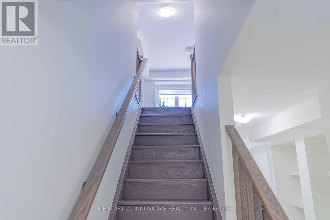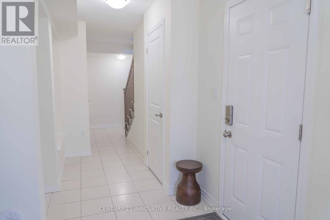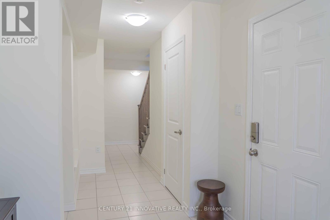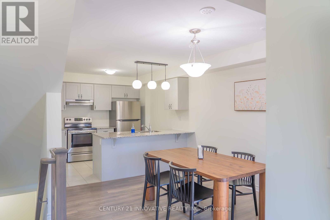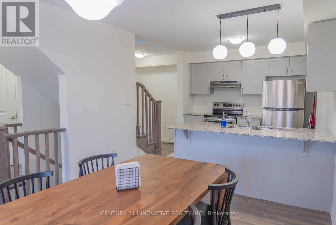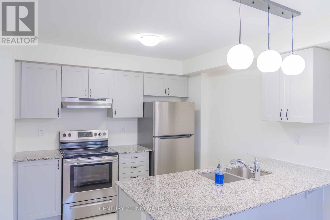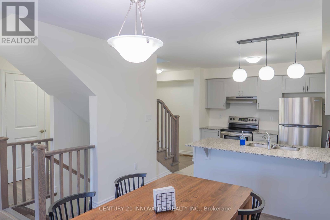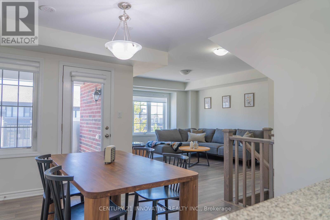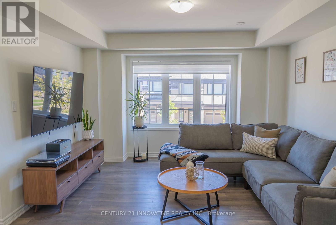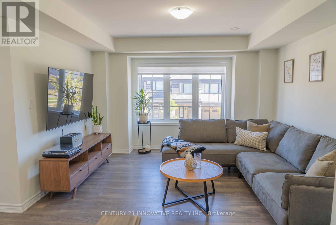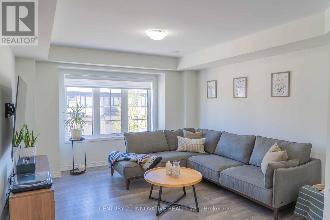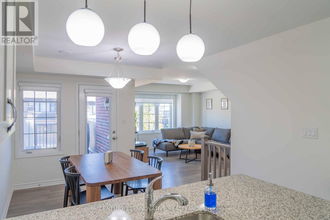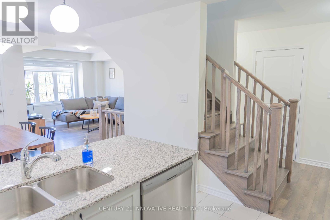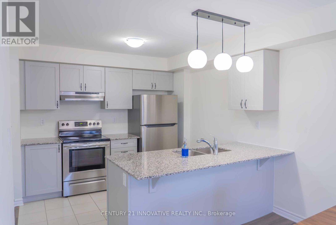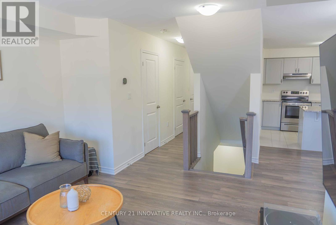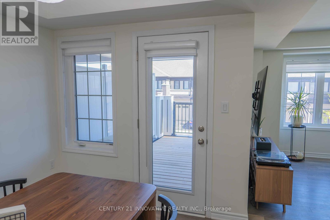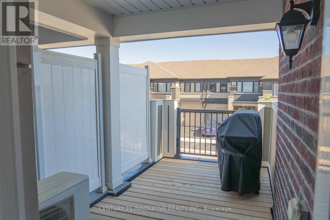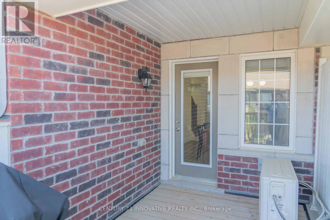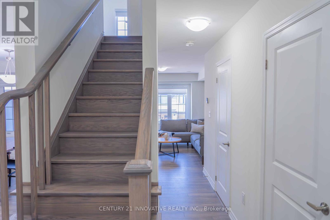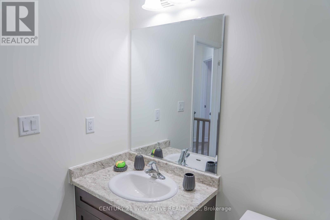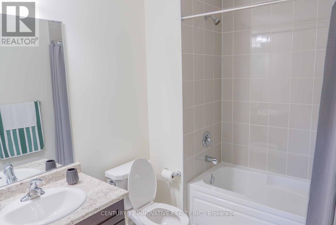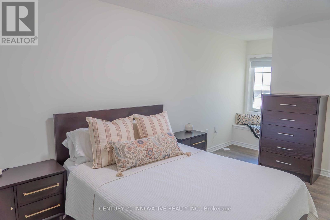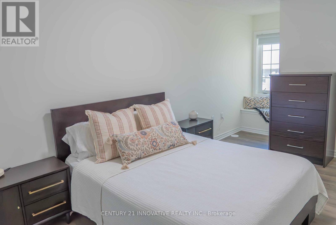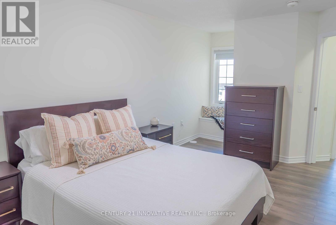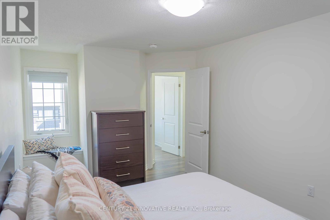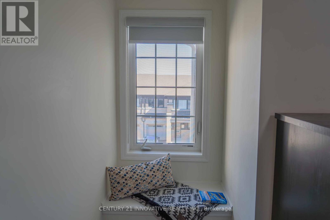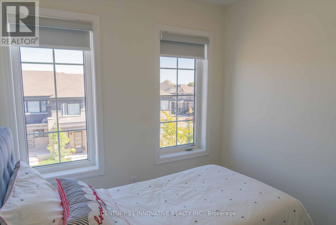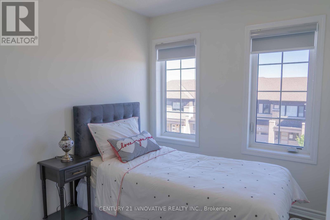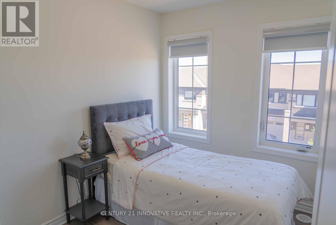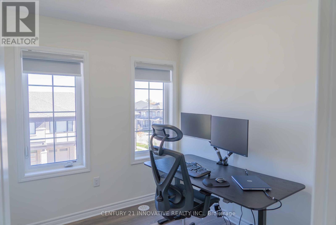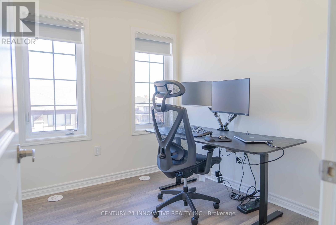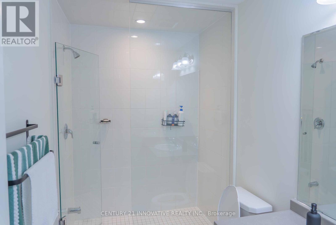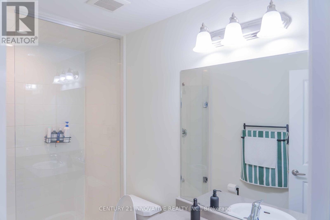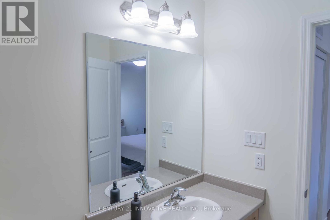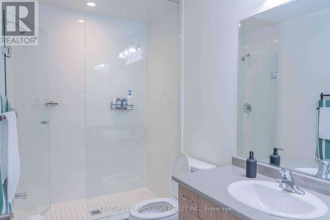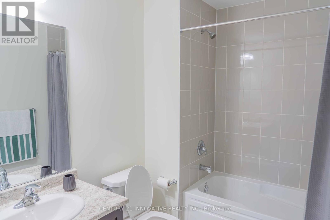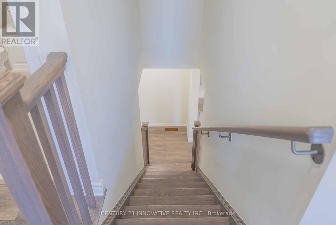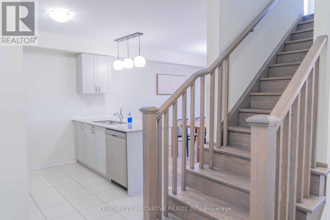3 Bedroom
3 Bathroom
1100 - 1500 sqft
Central Air Conditioning
Forced Air
$769,000
This beautifully maintained 3-bedroom, 3-bathroom freehold townhome is nestled in the heart of the highly desirable Duffin Heights community. Offering a spacious and functional layout with approximately 1,450 sq. ft. of living space, this home is perfect for families, first-time buyers, or investors alike.The inviting open-concept main floor features a bright great room, a well-sized dining area, and a modern kitchen with ample cabinetry and counter space. Upstairs, youll find three generously sized bedrooms, including a primary suite with its own private ensuite. Additional highlights include: Attached garage with private driveway (2 parking spaces total) Stylish brick exterior with covered entry Central air conditioning & forced air heating Convenient mudroom and foyer Above grade finished space: 1,450 sq. ft. Located in a family-friendly neighborhood, youll enjoy close proximity to parks, top-rated schools, shops, restaurants, and easy access to Highway 401/407 and Pickering GO Station. This home is a fantastic opportunity to own in one of Pickerings fastest-growing communities! (id:41954)
Property Details
|
MLS® Number
|
E12440872 |
|
Property Type
|
Single Family |
|
Community Name
|
Rural Pickering |
|
Equipment Type
|
Water Heater, Water Heater - Tankless |
|
Features
|
Carpet Free |
|
Parking Space Total
|
3 |
|
Rental Equipment Type
|
Water Heater, Water Heater - Tankless |
Building
|
Bathroom Total
|
3 |
|
Bedrooms Above Ground
|
3 |
|
Bedrooms Total
|
3 |
|
Age
|
0 To 5 Years |
|
Appliances
|
Water Heater, Blinds, Dishwasher, Dryer, Garage Door Opener, Stove, Washer, Refrigerator |
|
Basement Type
|
None |
|
Construction Style Attachment
|
Attached |
|
Cooling Type
|
Central Air Conditioning |
|
Exterior Finish
|
Brick |
|
Foundation Type
|
Concrete |
|
Half Bath Total
|
1 |
|
Heating Fuel
|
Natural Gas |
|
Heating Type
|
Forced Air |
|
Stories Total
|
3 |
|
Size Interior
|
1100 - 1500 Sqft |
|
Type
|
Row / Townhouse |
|
Utility Water
|
Municipal Water |
Parking
Land
|
Acreage
|
No |
|
Sewer
|
Sanitary Sewer |
|
Size Depth
|
44 Ft ,7 In |
|
Size Frontage
|
21 Ft |
|
Size Irregular
|
21 X 44.6 Ft |
|
Size Total Text
|
21 X 44.6 Ft |
Rooms
| Level |
Type |
Length |
Width |
Dimensions |
|
Second Level |
Great Room |
3.71 m |
4.47 m |
3.71 m x 4.47 m |
|
Second Level |
Dining Room |
3.05 m |
3.53 m |
3.05 m x 3.53 m |
|
Second Level |
Kitchen |
3.05 m |
3.05 m |
3.05 m x 3.05 m |
|
Third Level |
Primary Bedroom |
3.05 m |
4.67 m |
3.05 m x 4.67 m |
|
Third Level |
Bedroom 2 |
2.44 m |
2.74 m |
2.44 m x 2.74 m |
|
Third Level |
Bedroom 3 |
2.44 m |
2.74 m |
2.44 m x 2.74 m |
|
Main Level |
Mud Room |
2.13 m |
1.83 m |
2.13 m x 1.83 m |
|
Main Level |
Foyer |
1.93 m |
2.95 m |
1.93 m x 2.95 m |
https://www.realtor.ca/real-estate/28943286/3372-swordbill-street-pickering-rural-pickering
