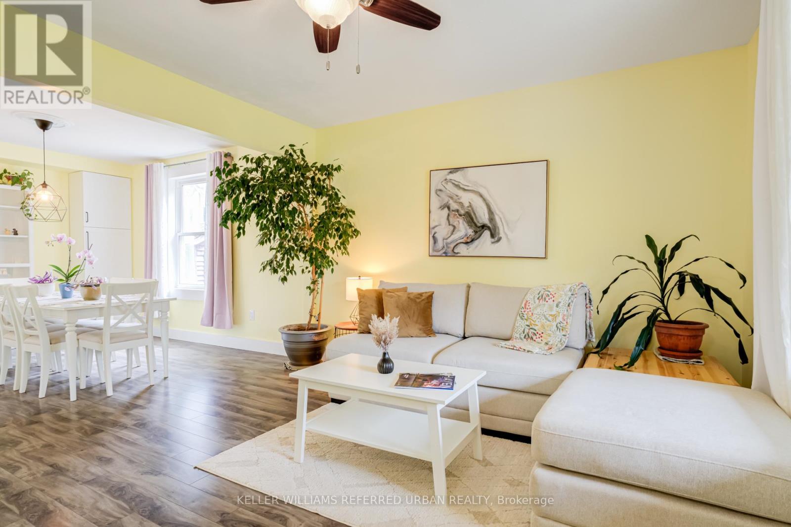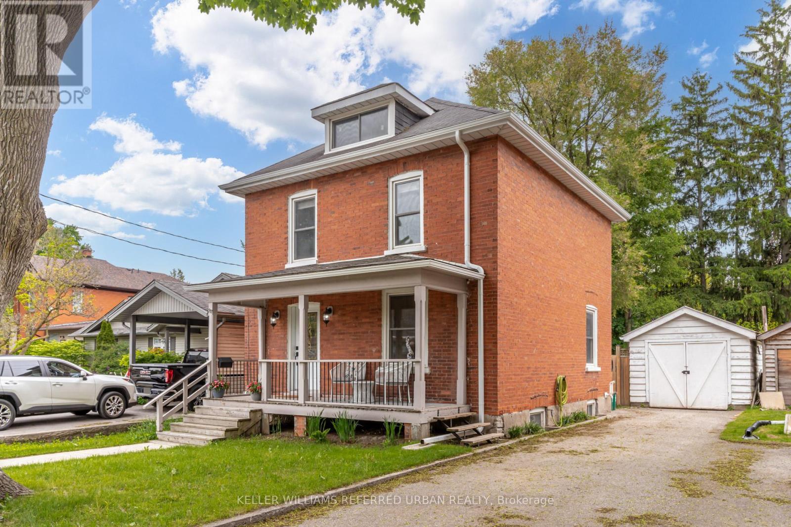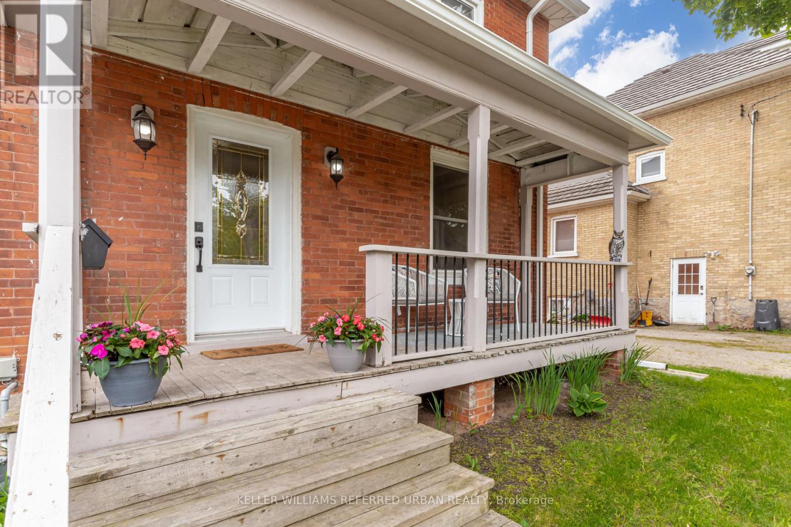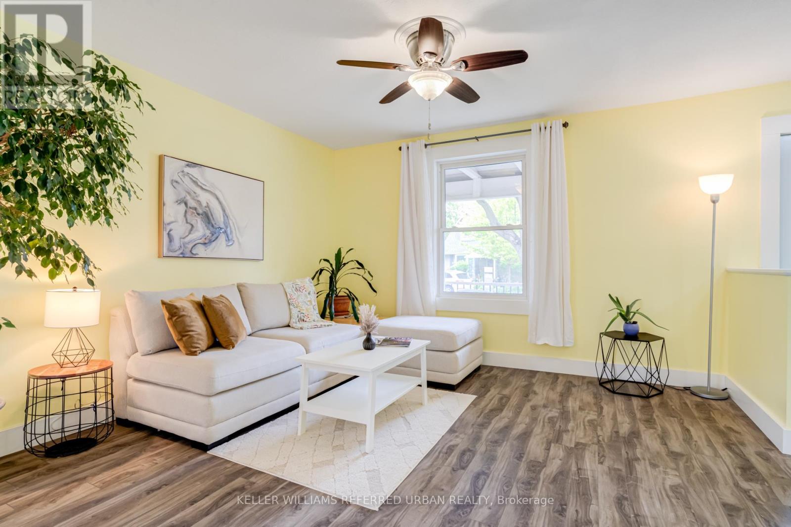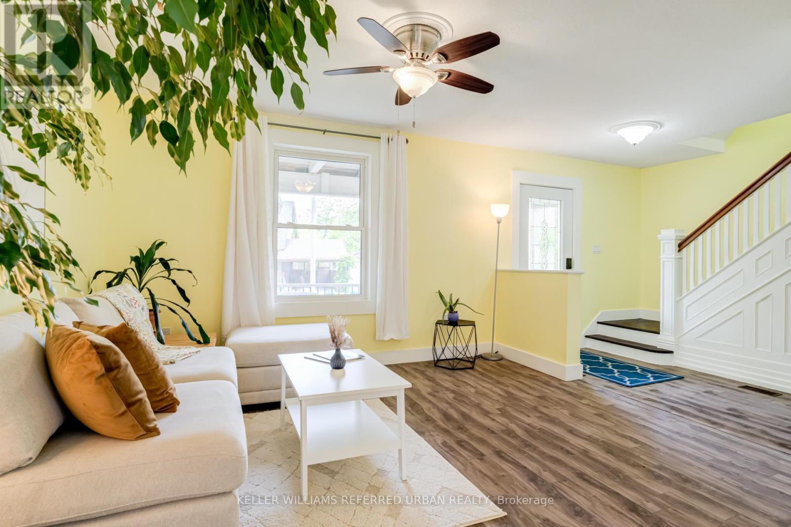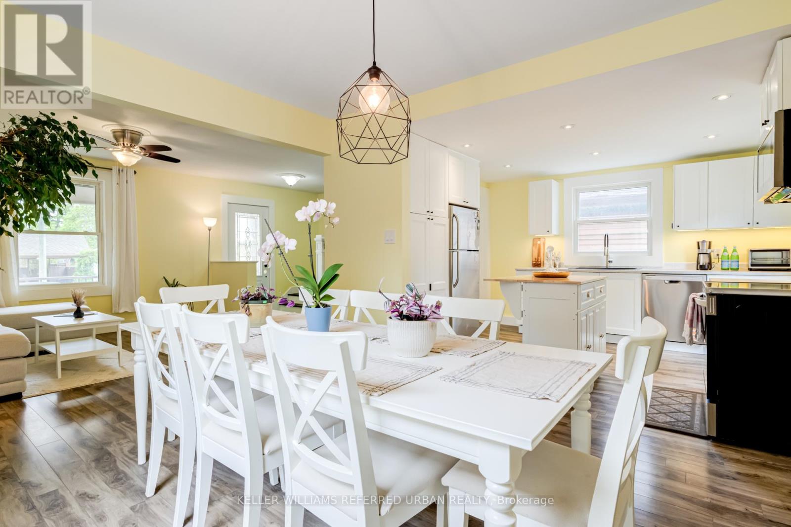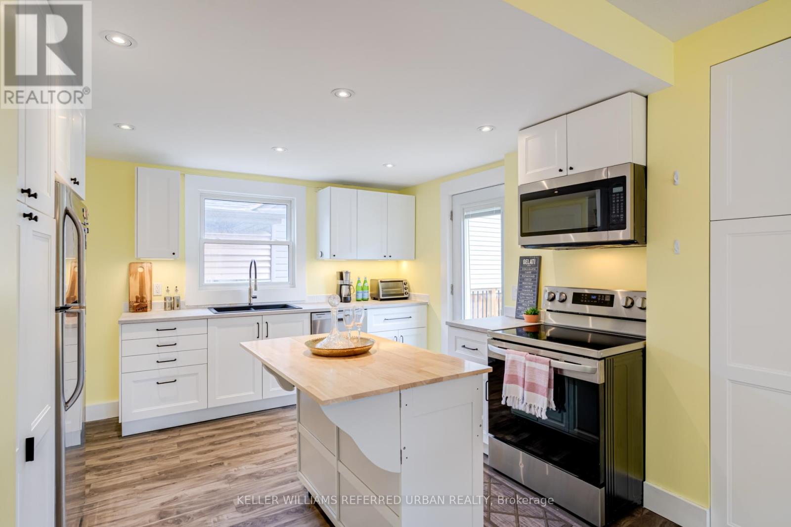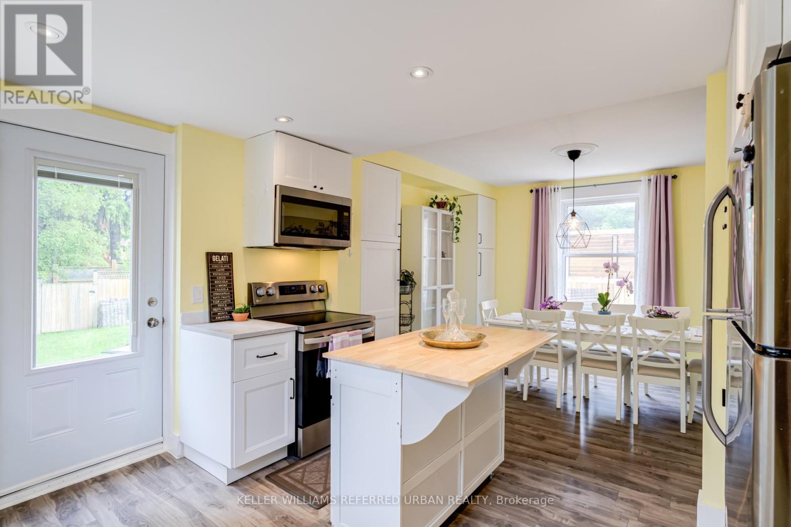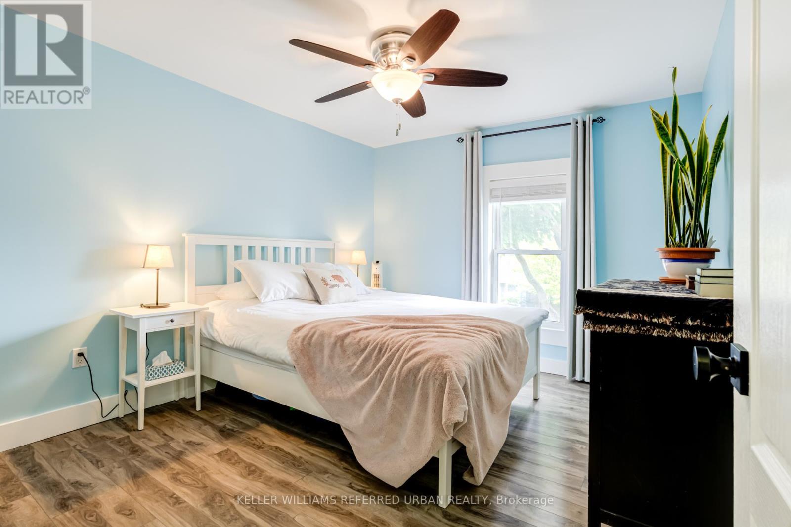337 Dover Street S Cambridge, Ontario N3H 1L6
$649,000
Beautifully Updated Home in Sought-After Preston. Tucked away on a quiet street - This charming 2-storey home perfectly blends modern comfort with timeless charm. **OPEN HOUSE - MAY 31 ST & JUNE 1ST - 1PM-3PM** The heart of the home is a bright and stylish kitchen featuring stainless steel appliances, soft-close cabinetry, under-cabinet lighting, and excellent storage. Walk out from the kitchen to a private back deck, ideal for family gatherings and entertaining. Upstairs offers 3 bedrooms and a spacious 5-piece bathroom. Additional features include California shutters, built-in dining room cabinetry, newer windows, central A/C, water softener, and a brand-new furnace and water heater. A staircase leads to the unfinished attic loft, offering potential for future living space. The separate side entrance to the basement provides added flexibility. Parking is no issue with a detached garage and 4 car driveway. Conveniently located near Riverside Park and Grand River and walking distance to Settlers Fork trail, local breweries, restaurants and shops, this well-maintained and freshly painted home is move-in ready! See property video! Extras: Stainless Steel Appliances, New Dishwasher, Dining Room Cabinets, Bonus 3rd Floor attic/loft. Water softener & Water heater owned. (id:41954)
Open House
This property has open houses!
1:00 pm
Ends at:3:00 pm
1:00 pm
Ends at:3:00 pm
Property Details
| MLS® Number | X12179938 |
| Property Type | Single Family |
| Amenities Near By | Schools, Place Of Worship |
| Equipment Type | None |
| Parking Space Total | 5 |
| Rental Equipment Type | None |
| Structure | Patio(s), Porch, Deck |
Building
| Bathroom Total | 1 |
| Bedrooms Above Ground | 3 |
| Bedrooms Total | 3 |
| Age | 100+ Years |
| Appliances | Water Heater, Water Softener |
| Basement Features | Separate Entrance |
| Basement Type | N/a |
| Construction Style Attachment | Detached |
| Cooling Type | Central Air Conditioning |
| Exterior Finish | Brick |
| Flooring Type | Laminate |
| Foundation Type | Stone |
| Heating Fuel | Natural Gas |
| Heating Type | Forced Air |
| Stories Total | 2 |
| Size Interior | 1100 - 1500 Sqft |
| Type | House |
| Utility Water | Municipal Water |
Parking
| Detached Garage | |
| Garage |
Land
| Acreage | No |
| Land Amenities | Schools, Place Of Worship |
| Sewer | Sanitary Sewer |
| Size Depth | 105 Ft ,6 In |
| Size Frontage | 42 Ft ,1 In |
| Size Irregular | 42.1 X 105.5 Ft |
| Size Total Text | 42.1 X 105.5 Ft |
| Zoning Description | R5 |
Rooms
| Level | Type | Length | Width | Dimensions |
|---|---|---|---|---|
| Second Level | Primary Bedroom | 3.81 m | 3.29 m | 3.81 m x 3.29 m |
| Second Level | Bedroom 2 | 4.12 m | 2.5 m | 4.12 m x 2.5 m |
| Second Level | Bedroom 3 | 3.8 m | 2.23 m | 3.8 m x 2.23 m |
| Second Level | Bathroom | 2.38 m | 2.5 m | 2.38 m x 2.5 m |
| Main Level | Living Room | 3.88 m | 3.63 m | 3.88 m x 3.63 m |
| Main Level | Dining Room | 3.94 m | 3.15 m | 3.94 m x 3.15 m |
| Main Level | Kitchen | 3.84 m | 3.21 m | 3.84 m x 3.21 m |
Utilities
| Electricity | Installed |
| Sewer | Installed |
https://www.realtor.ca/real-estate/28380899/337-dover-street-s-cambridge
Interested?
Contact us for more information
