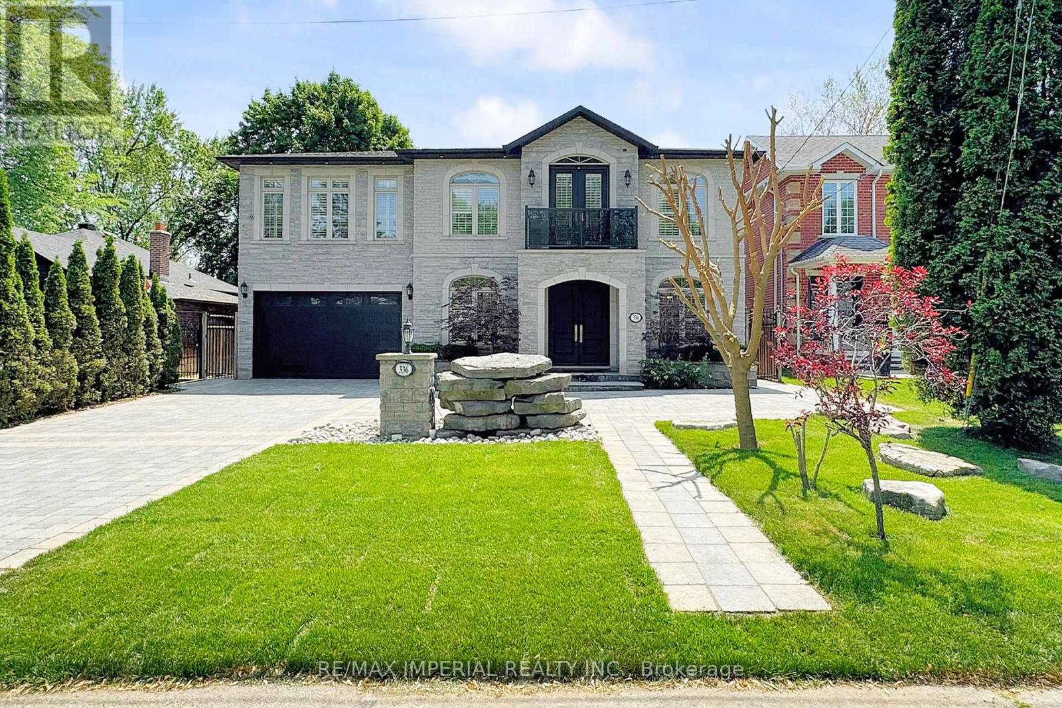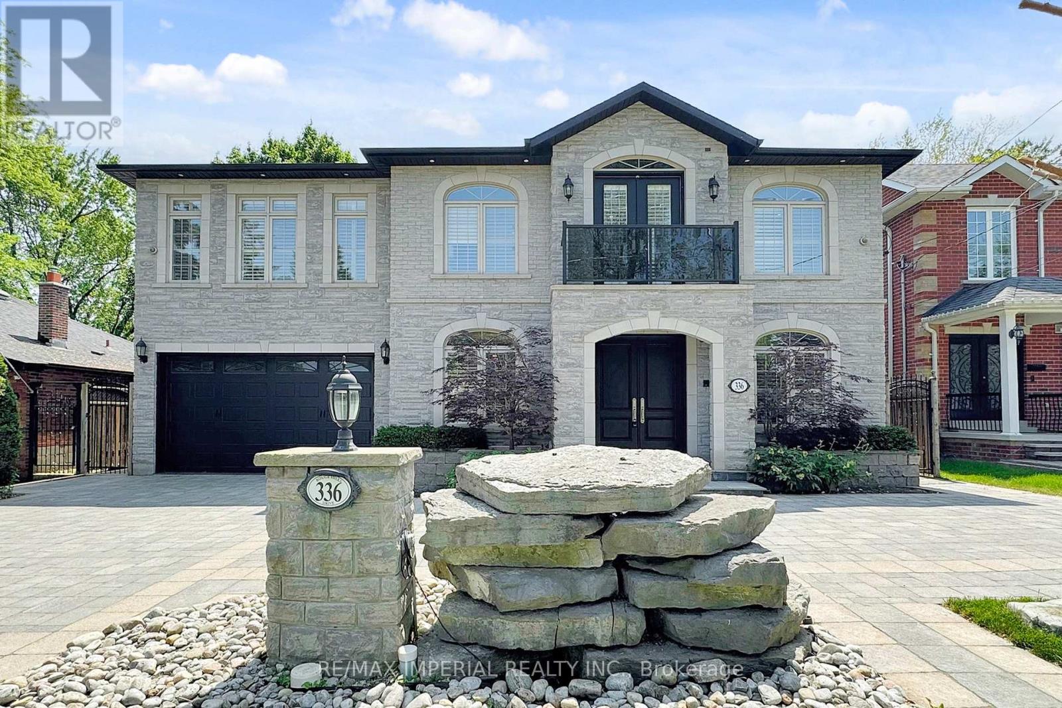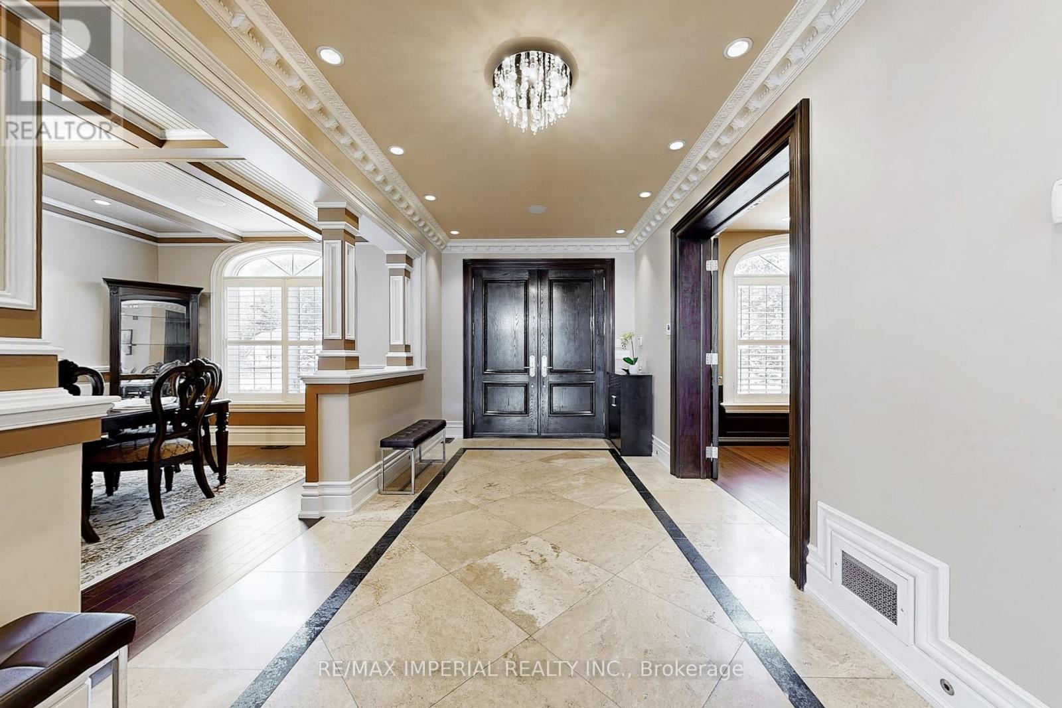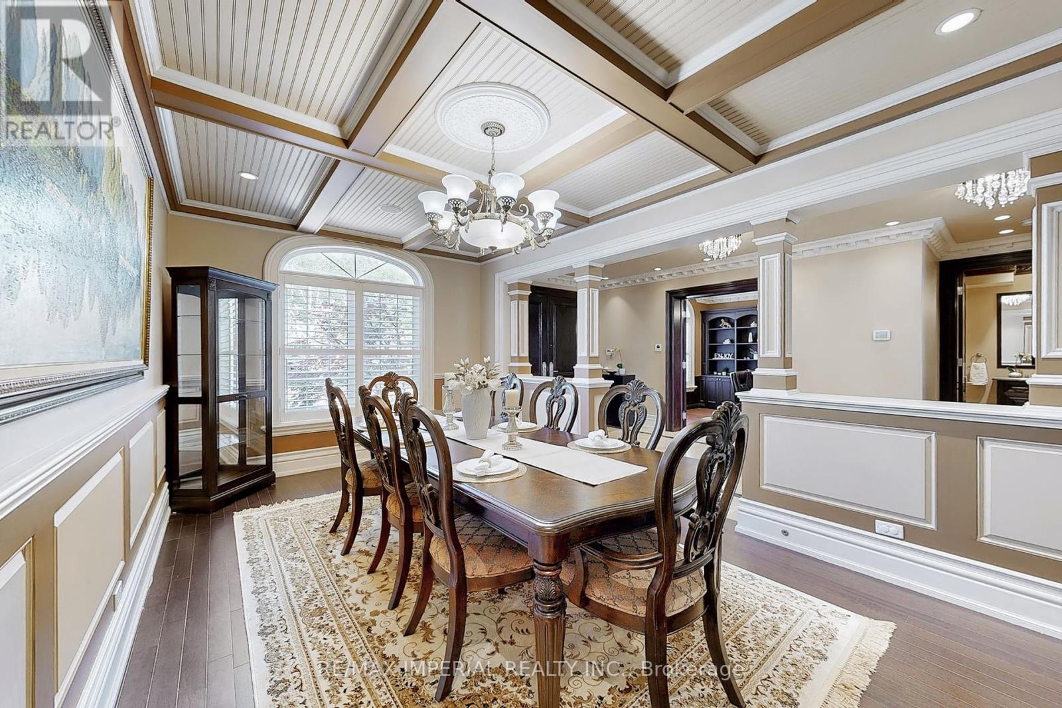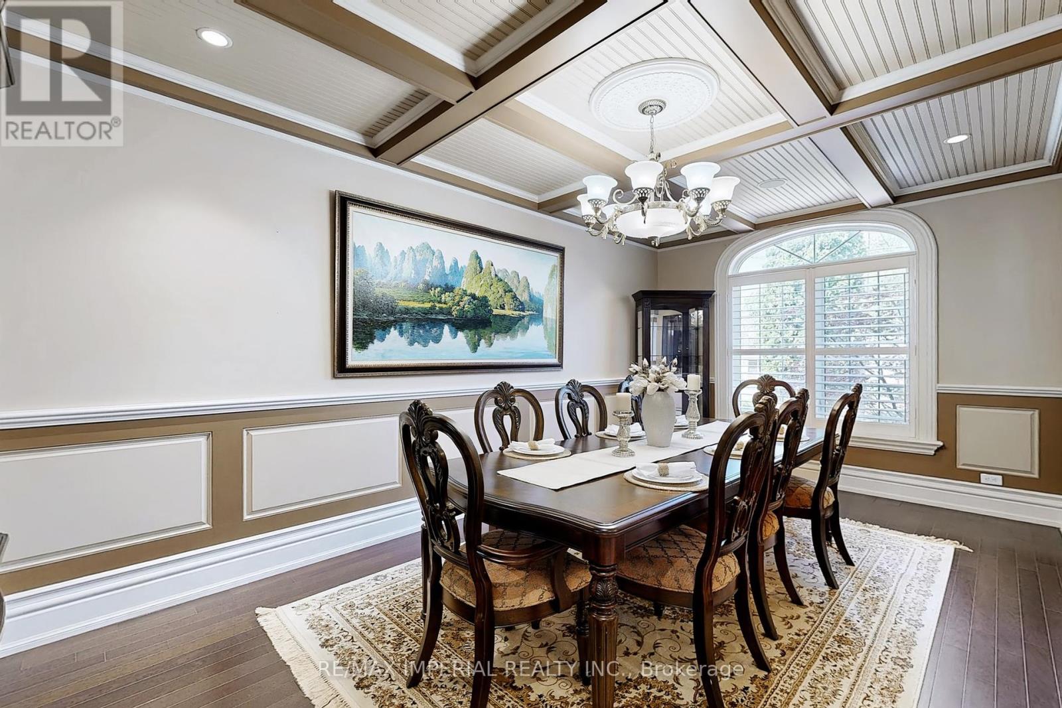5 Bedroom
7 Bathroom
3500 - 5000 sqft
Fireplace
Inground Pool
Central Air Conditioning
Forced Air
$2,199,000
Custom Built Dream Home W/Over7000Sq Ft Of Luxury Living.This Exquisite West Rouge Residence Features 4 Ensuit Bedrooms,7Bathrooms, Finished Basement W/Separate Entrance,Library,Theatre Room,Front&Back Stone Interlock Landscaping,Rooftop Patio,Designer Kitchen,Custom Stone Fireplace,19Ft Ceiling Greatroom,Pot lights,Crown Moulding, Coffered Ceilings,10Inch Baseboards W/Led Lights,4Fireplaces,Rare Custom Aquarium Wall,Marble,Granite&Hardwood Floors,A Guest House W/A Full Bathroom&Full Kitchen.Too Many Upgrades To List.Situated In Highly-Coveted Toronto Neighborhood Steps Away Fr A Sandy Beach,Tennis Court,A Canadian National Park(Rouge Park)&More (id:41954)
Property Details
|
MLS® Number
|
E12222371 |
|
Property Type
|
Single Family |
|
Community Name
|
Rouge E10 |
|
Features
|
Carpet Free |
|
Parking Space Total
|
11 |
|
Pool Type
|
Inground Pool |
Building
|
Bathroom Total
|
7 |
|
Bedrooms Above Ground
|
4 |
|
Bedrooms Below Ground
|
1 |
|
Bedrooms Total
|
5 |
|
Appliances
|
Central Vacuum, Dishwasher, Microwave, Oven, Hood Fan, Water Softener, Window Coverings, Wine Fridge, Refrigerator |
|
Basement Development
|
Finished |
|
Basement Features
|
Separate Entrance |
|
Basement Type
|
N/a (finished) |
|
Construction Style Attachment
|
Detached |
|
Cooling Type
|
Central Air Conditioning |
|
Exterior Finish
|
Brick, Stone |
|
Fireplace Present
|
Yes |
|
Flooring Type
|
Hardwood |
|
Foundation Type
|
Concrete |
|
Half Bath Total
|
1 |
|
Heating Fuel
|
Natural Gas |
|
Heating Type
|
Forced Air |
|
Stories Total
|
2 |
|
Size Interior
|
3500 - 5000 Sqft |
|
Type
|
House |
|
Utility Water
|
Municipal Water |
Parking
Land
|
Acreage
|
No |
|
Sewer
|
Sanitary Sewer |
|
Size Depth
|
124 Ft ,8 In |
|
Size Frontage
|
61 Ft ,3 In |
|
Size Irregular
|
61.3 X 124.7 Ft |
|
Size Total Text
|
61.3 X 124.7 Ft |
Rooms
| Level |
Type |
Length |
Width |
Dimensions |
|
Second Level |
Bedroom 4 |
3.96 m |
3.29 m |
3.96 m x 3.29 m |
|
Second Level |
Sitting Room |
6.71 m |
4.69 m |
6.71 m x 4.69 m |
|
Second Level |
Primary Bedroom |
5.94 m |
5.43 m |
5.94 m x 5.43 m |
|
Second Level |
Bedroom 2 |
5 m |
4.57 m |
5 m x 4.57 m |
|
Second Level |
Bedroom 3 |
5.18 m |
3.66 m |
5.18 m x 3.66 m |
|
Basement |
Recreational, Games Room |
10.36 m |
7.53 m |
10.36 m x 7.53 m |
|
Basement |
Media |
7.32 m |
5.94 m |
7.32 m x 5.94 m |
|
Main Level |
Library |
4.05 m |
2.99 m |
4.05 m x 2.99 m |
|
Main Level |
Dining Room |
5.73 m |
3.28 m |
5.73 m x 3.28 m |
|
Main Level |
Great Room |
8.53 m |
5.64 m |
8.53 m x 5.64 m |
|
Main Level |
Kitchen |
6.25 m |
4.54 m |
6.25 m x 4.54 m |
|
Main Level |
Family Room |
5.97 m |
3.69 m |
5.97 m x 3.69 m |
https://www.realtor.ca/real-estate/28472174/336-rouge-hills-drive-toronto-rouge-rouge-e10
