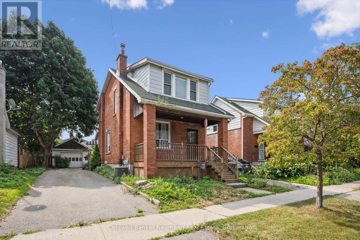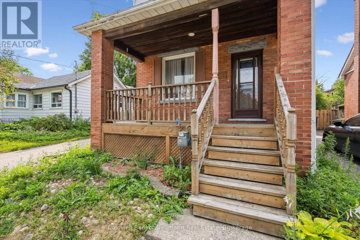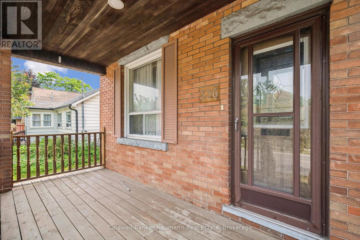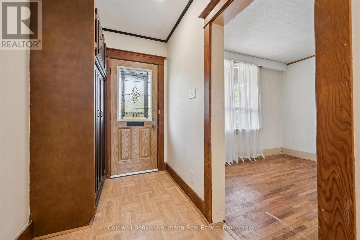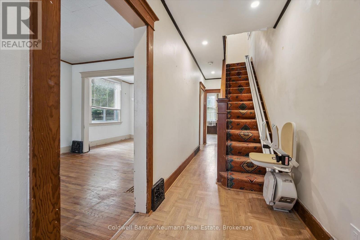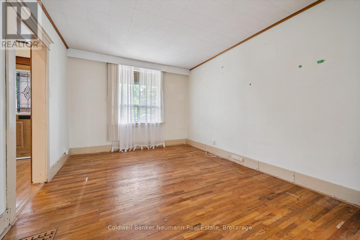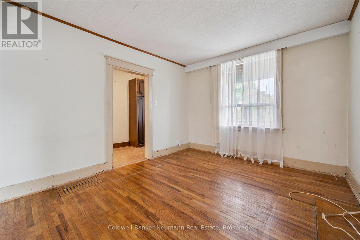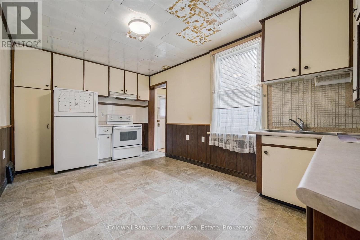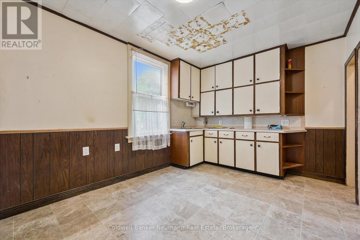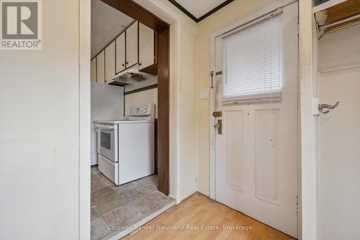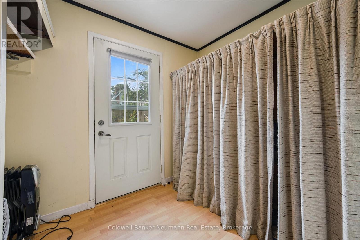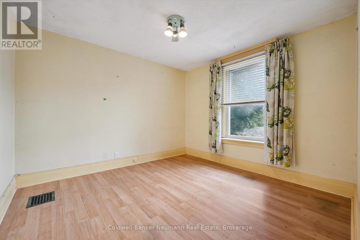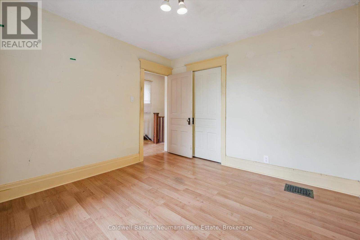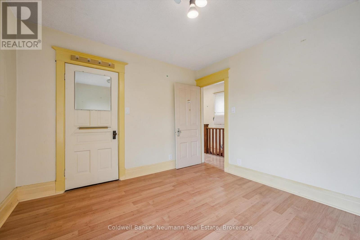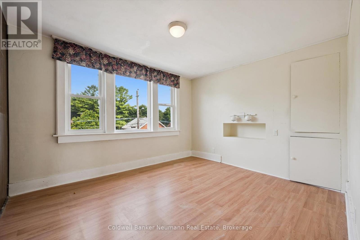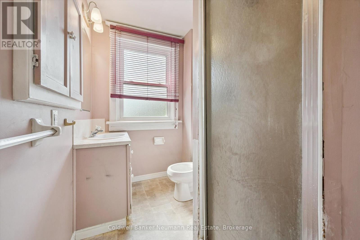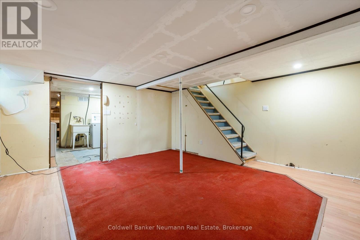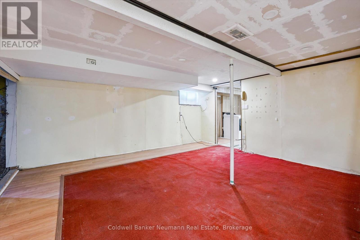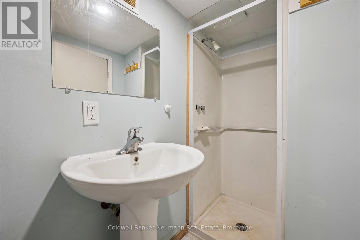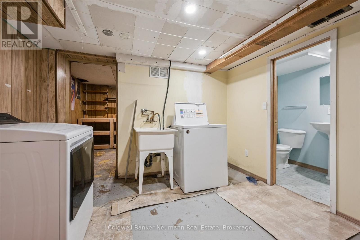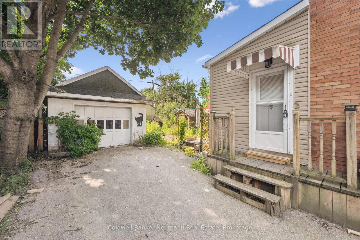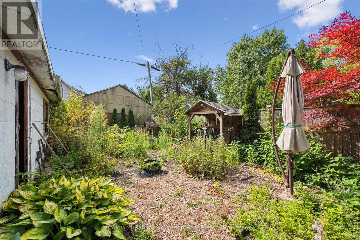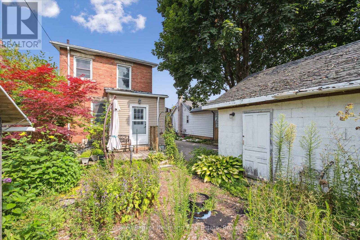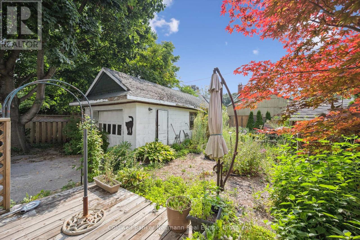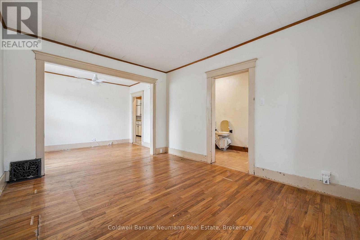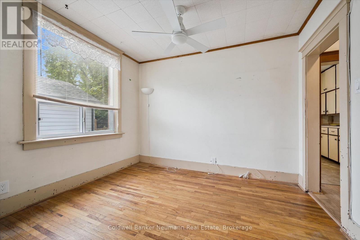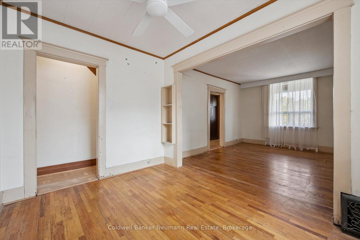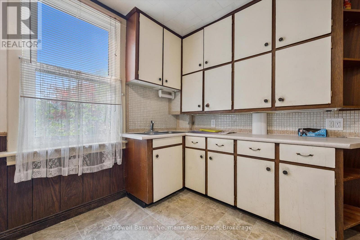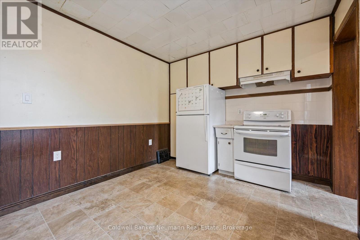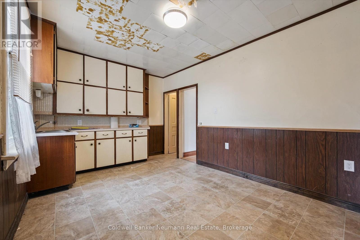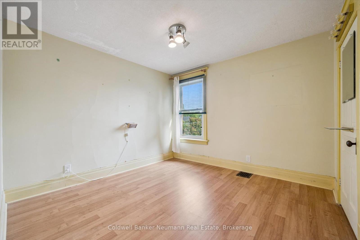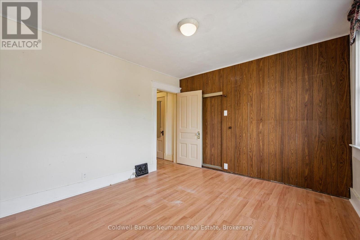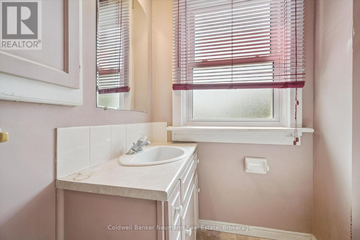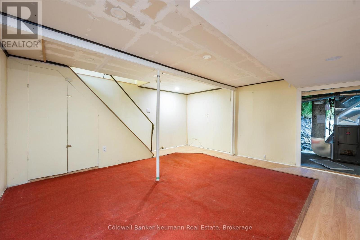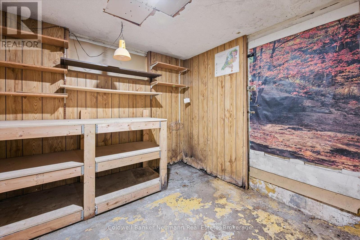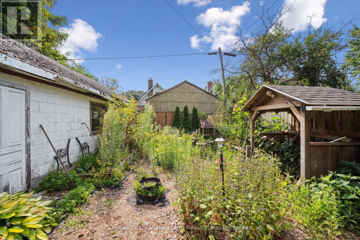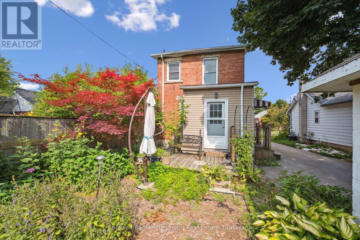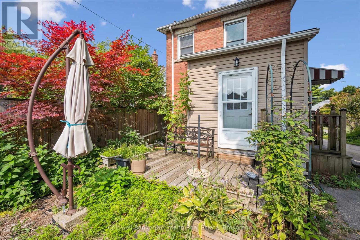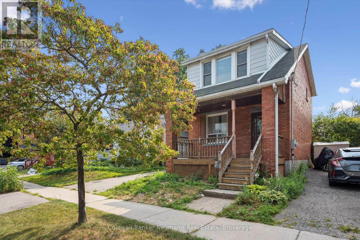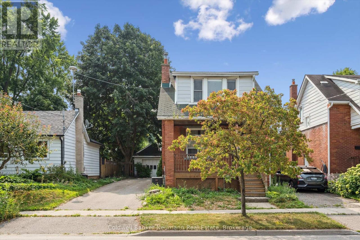3 Bedroom
2 Bathroom
1100 - 1500 sqft
Central Air Conditioning
Forced Air
$599,000
Opportunity Knocks on Paisley Road! This charming two-storey red brick home is full of potential and priced under $600,000 a rare find in todays market. Featuring three bedrooms, two bathrooms, and a layout ready for your personal touch, this property is ideal for first-time buyers, handy homeowners, or contractors looking for their next project.Conveniently located close to shopping, schools, and downtown Guelph, you'll love the accessibility this location offers. The deep, private backyard is a peaceful retreat, perfect for summer gatherings, gardening, or just relaxing in your own outdoor space. Plus, with parking for 5+ vehicles, there's no shortage of room for guests, work trucks, or future possibilities.With solid bones and endless potential, this is your chance to invest in a great neighbourhood and make it your own. (id:41954)
Property Details
|
MLS® Number
|
X12329754 |
|
Property Type
|
Single Family |
|
Community Name
|
Junction/Onward Willow |
|
Equipment Type
|
Water Heater |
|
Parking Space Total
|
5 |
|
Rental Equipment Type
|
Water Heater |
|
Structure
|
Porch, Deck |
Building
|
Bathroom Total
|
2 |
|
Bedrooms Above Ground
|
3 |
|
Bedrooms Total
|
3 |
|
Age
|
100+ Years |
|
Appliances
|
Dryer, Stove, Washer, Refrigerator |
|
Basement Development
|
Partially Finished |
|
Basement Type
|
N/a (partially Finished) |
|
Construction Style Attachment
|
Detached |
|
Cooling Type
|
Central Air Conditioning |
|
Exterior Finish
|
Brick, Aluminum Siding |
|
Foundation Type
|
Stone |
|
Heating Fuel
|
Natural Gas |
|
Heating Type
|
Forced Air |
|
Stories Total
|
2 |
|
Size Interior
|
1100 - 1500 Sqft |
|
Type
|
House |
|
Utility Water
|
Municipal Water |
Parking
Land
|
Acreage
|
No |
|
Fence Type
|
Partially Fenced |
|
Sewer
|
Sanitary Sewer |
|
Size Depth
|
100 Ft |
|
Size Frontage
|
34 Ft ,9 In |
|
Size Irregular
|
34.8 X 100 Ft |
|
Size Total Text
|
34.8 X 100 Ft |
Rooms
| Level |
Type |
Length |
Width |
Dimensions |
|
Second Level |
Bathroom |
1.63 m |
2.35 m |
1.63 m x 2.35 m |
|
Second Level |
Primary Bedroom |
3.74 m |
3.23 m |
3.74 m x 3.23 m |
|
Second Level |
Bedroom |
3.21 m |
3.33 m |
3.21 m x 3.33 m |
|
Second Level |
Bedroom |
3.21 m |
3.42 m |
3.21 m x 3.42 m |
|
Basement |
Cold Room |
2.54 m |
2.25 m |
2.54 m x 2.25 m |
|
Basement |
Recreational, Games Room |
4.52 m |
4.54 m |
4.52 m x 4.54 m |
|
Basement |
Utility Room |
1.89 m |
2.15 m |
1.89 m x 2.15 m |
|
Basement |
Bathroom |
1.21 m |
2.65 m |
1.21 m x 2.65 m |
|
Basement |
Laundry Room |
3.14 m |
2.67 m |
3.14 m x 2.67 m |
|
Main Level |
Dining Room |
3.3 m |
2.51 m |
3.3 m x 2.51 m |
|
Main Level |
Foyer |
2.69 m |
2.39 m |
2.69 m x 2.39 m |
|
Main Level |
Kitchen |
4.98 m |
3 m |
4.98 m x 3 m |
|
Main Level |
Living Room |
3.3 m |
4.11 m |
3.3 m x 4.11 m |
https://www.realtor.ca/real-estate/28701568/336-paisley-road-guelph-junctiononward-willow-junctiononward-willow
