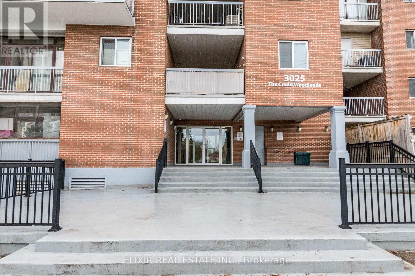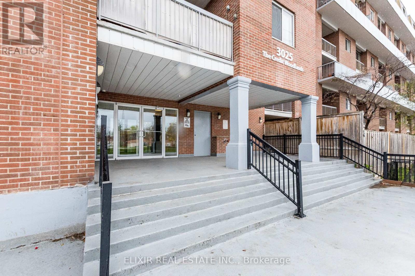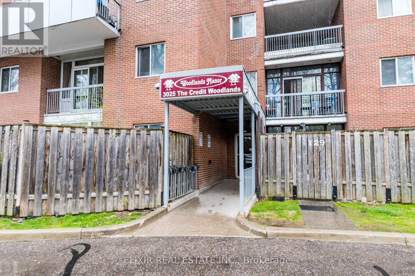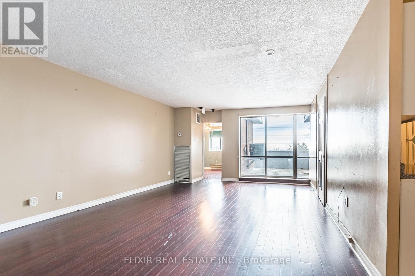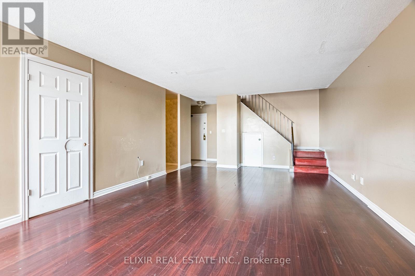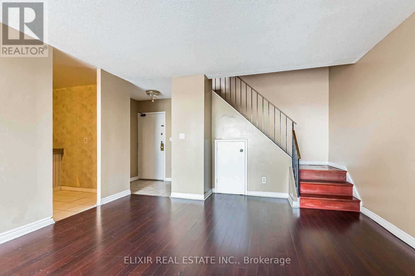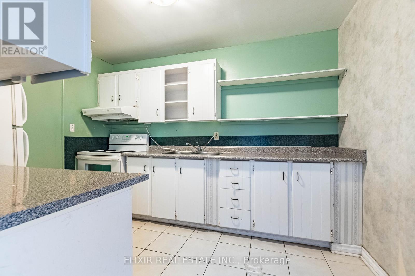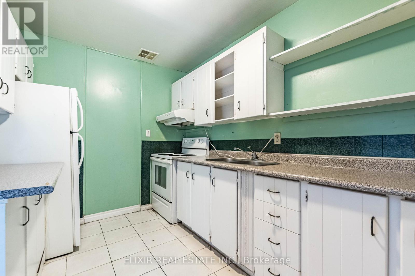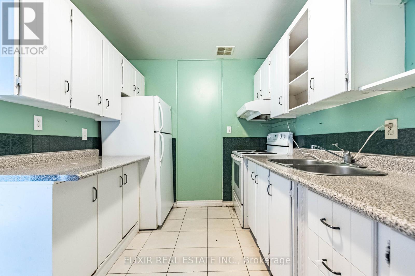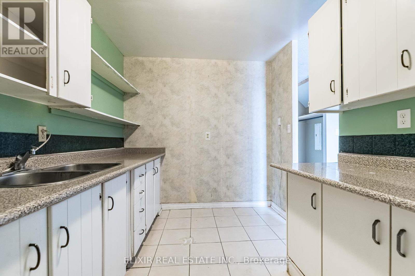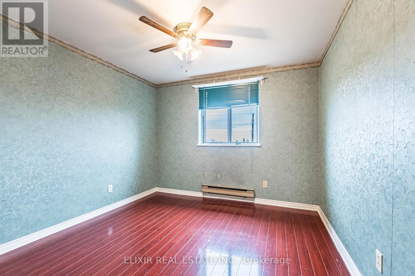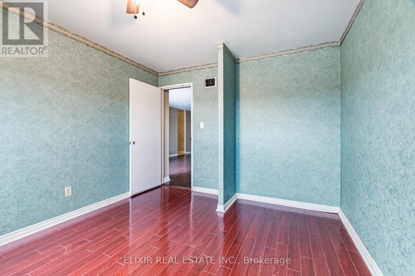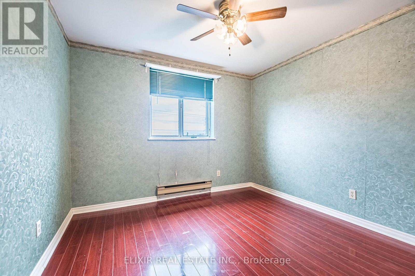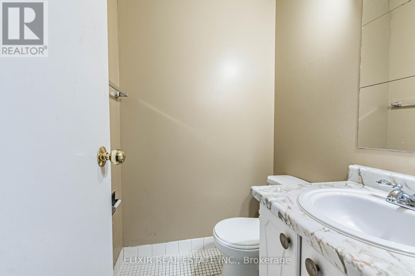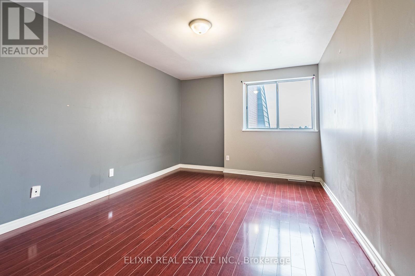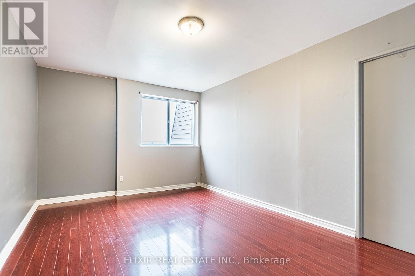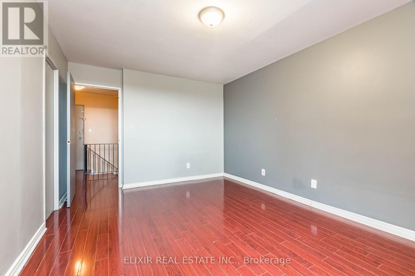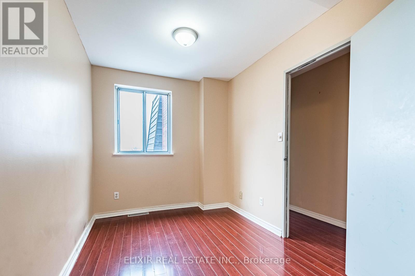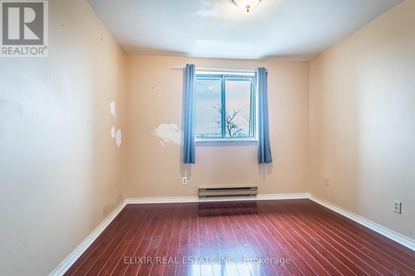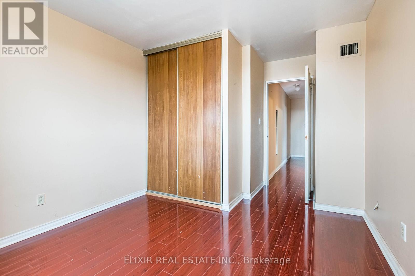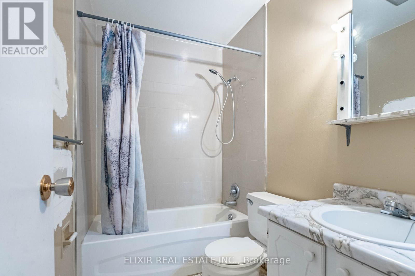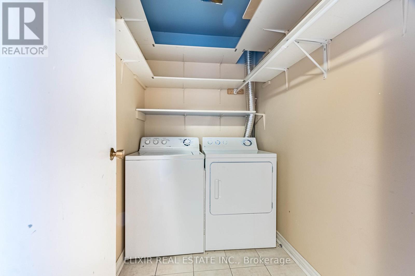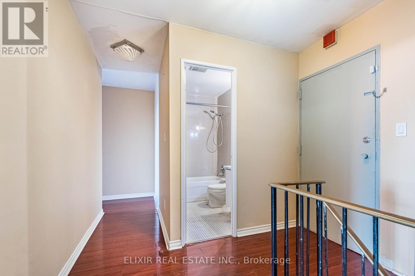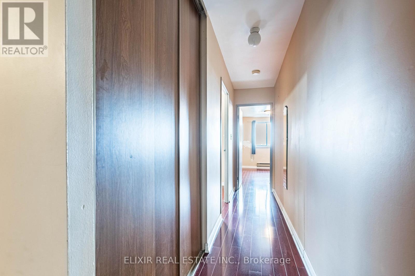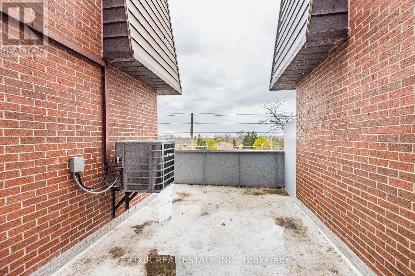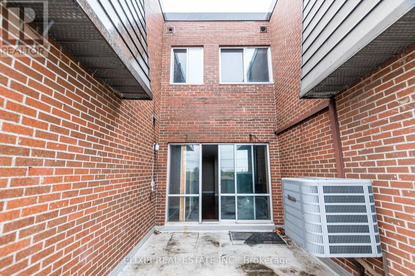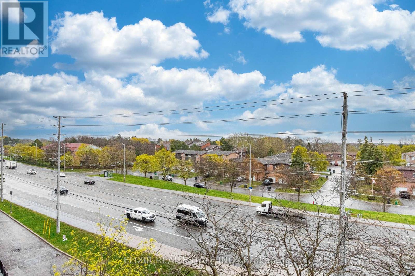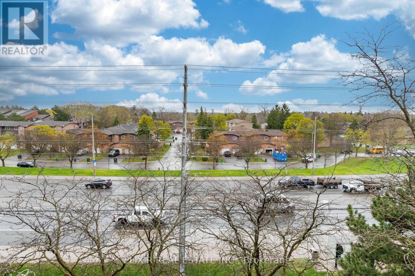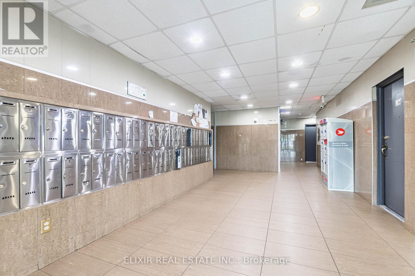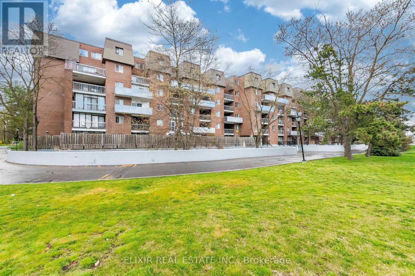336 - 3025 The Credit Woodlands Drive Mississauga (Erindale), Ontario L5C 2V3
4 Bedroom
2 Bathroom
1400 - 1599 sqft
Indoor Pool
Forced Air
$549,900Maintenance, Common Area Maintenance, Heat, Water, Parking
$573.79 Monthly
Maintenance, Common Area Maintenance, Heat, Water, Parking
$573.79 MonthlyWelcome to an incredible opportunity! This spacious and bright condo features 4 bedrooms & 2 bathrooms, making it perfect for first-time buyers, families, investors, & renovators. With your creative vision, this home offers tremendous potential to become a charming family residence or a smart investment. Property is being sold "as is" and Seller makes no warranties or representations in this regard. Exceptional opportunity at an excellent Location: Walking To Woodland High School, University (University of Toronto, Mississauga Campus), Erindale Park, Westdale Mall, Bus Stop. (id:41954)
Property Details
| MLS® Number | W12327323 |
| Property Type | Single Family |
| Community Name | Erindale |
| Amenities Near By | Hospital, Park, Place Of Worship, Schools, Public Transit |
| Community Features | Pet Restrictions |
| Features | Balcony, Carpet Free |
| Parking Space Total | 1 |
| Pool Type | Indoor Pool |
Building
| Bathroom Total | 2 |
| Bedrooms Above Ground | 4 |
| Bedrooms Total | 4 |
| Age | 31 To 50 Years |
| Amenities | Exercise Centre, Party Room, Visitor Parking, Sauna, Storage - Locker |
| Exterior Finish | Brick |
| Fire Protection | Security System |
| Flooring Type | Laminate, Ceramic |
| Half Bath Total | 1 |
| Heating Fuel | Natural Gas |
| Heating Type | Forced Air |
| Stories Total | 2 |
| Size Interior | 1400 - 1599 Sqft |
| Type | Apartment |
Parking
| Underground | |
| Garage |
Land
| Acreage | No |
| Land Amenities | Hospital, Park, Place Of Worship, Schools, Public Transit |
Rooms
| Level | Type | Length | Width | Dimensions |
|---|---|---|---|---|
| Second Level | Primary Bedroom | 4.69 m | 3.35 m | 4.69 m x 3.35 m |
| Second Level | Bedroom 2 | 3.38 m | 3.13 m | 3.38 m x 3.13 m |
| Second Level | Bedroom 3 | 3.26 m | 2.31 m | 3.26 m x 2.31 m |
| Second Level | Laundry Room | 2.11 m | 1.25 m | 2.11 m x 1.25 m |
| Main Level | Living Room | 6.43 m | 3.99 m | 6.43 m x 3.99 m |
| Main Level | Kitchen | 3.47 m | 2.16 m | 3.47 m x 2.16 m |
| Main Level | Bedroom 4 | 3.59 m | 3.13 m | 3.59 m x 3.13 m |
| Main Level | Den | 2.4 m | 2.28 m | 2.4 m x 2.28 m |
Interested?
Contact us for more information
